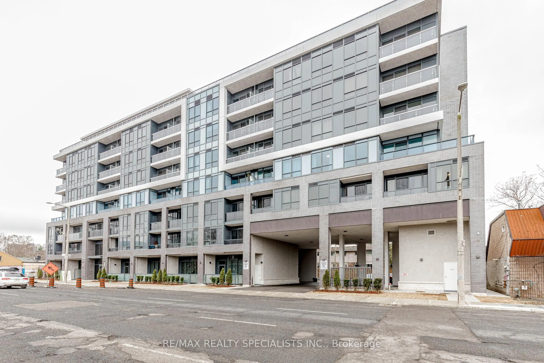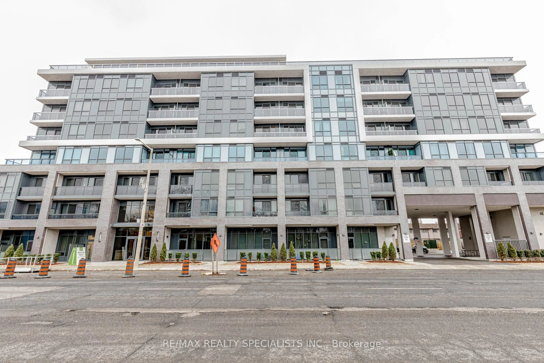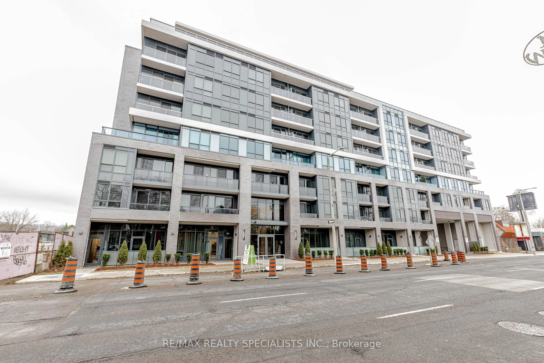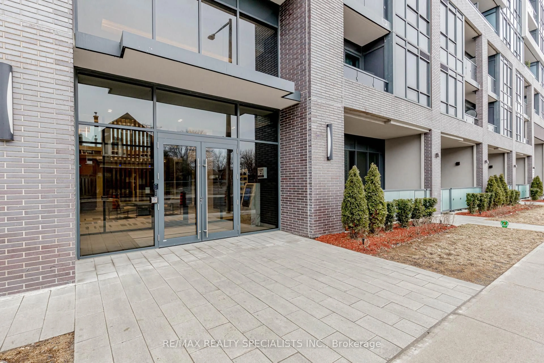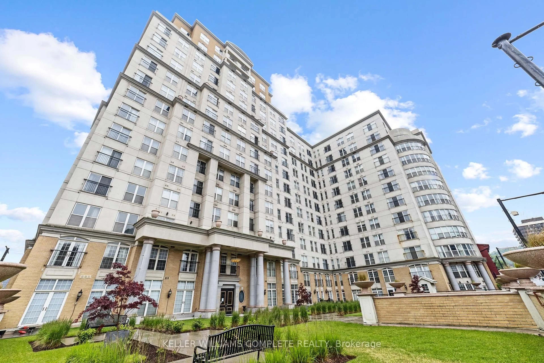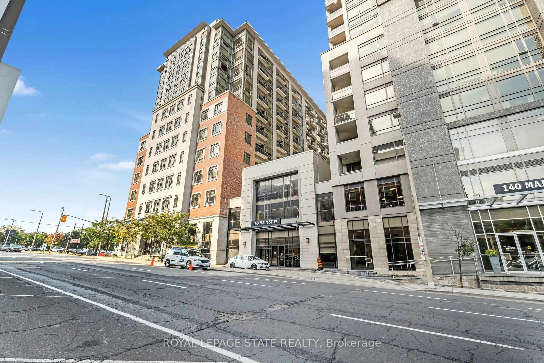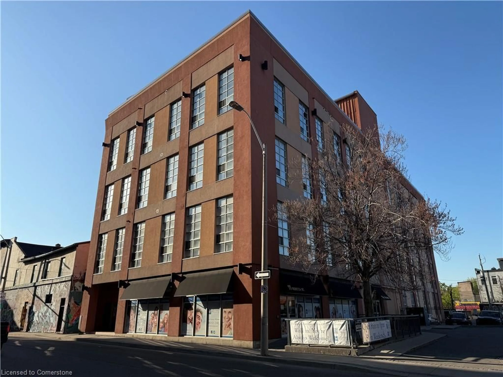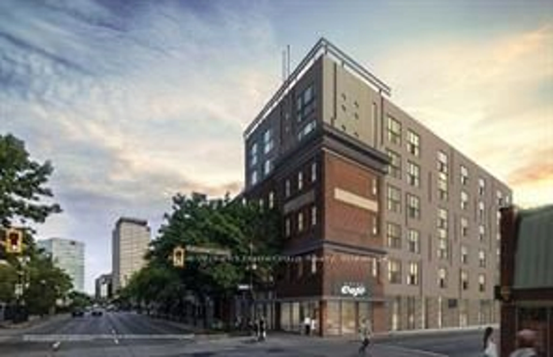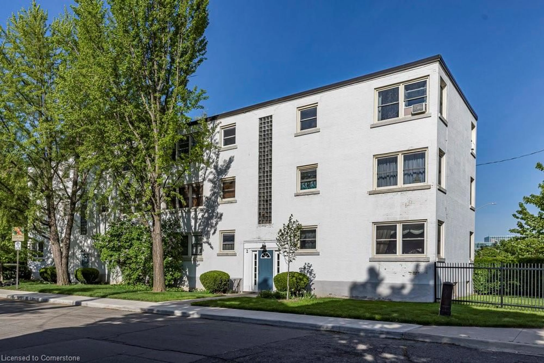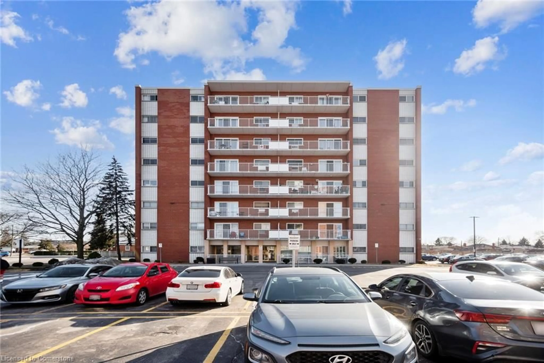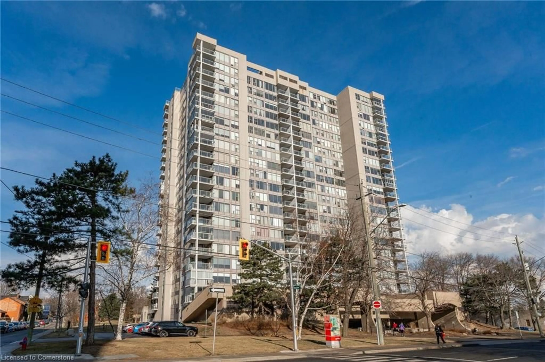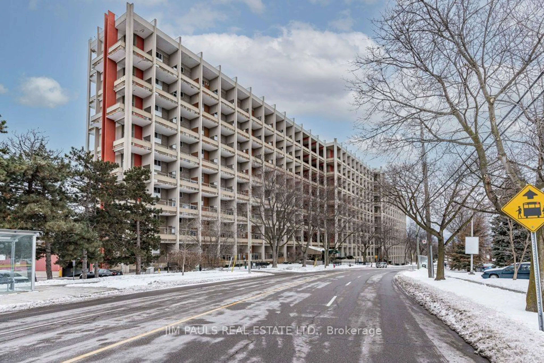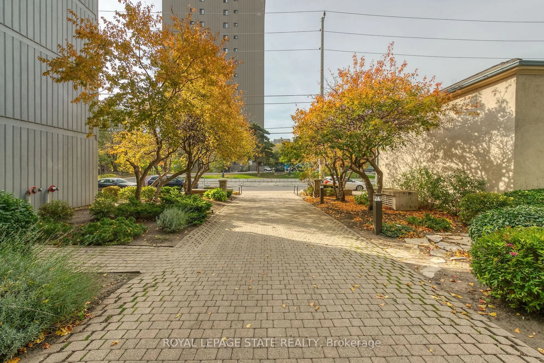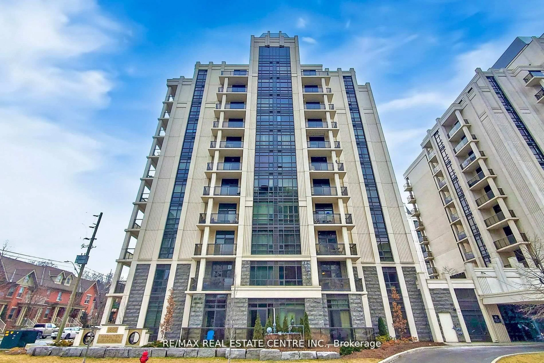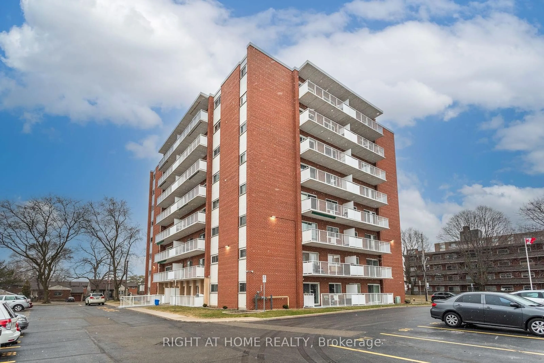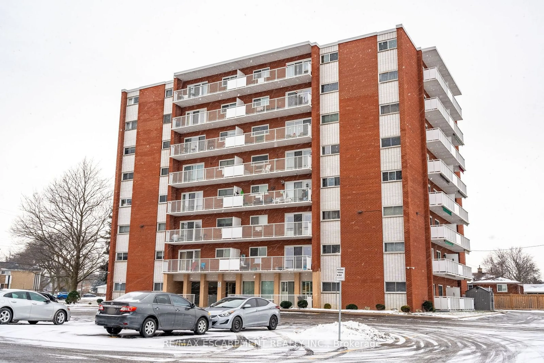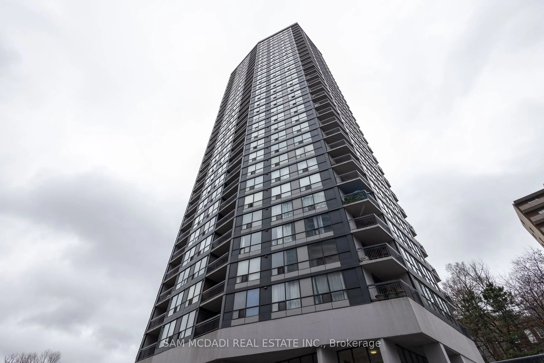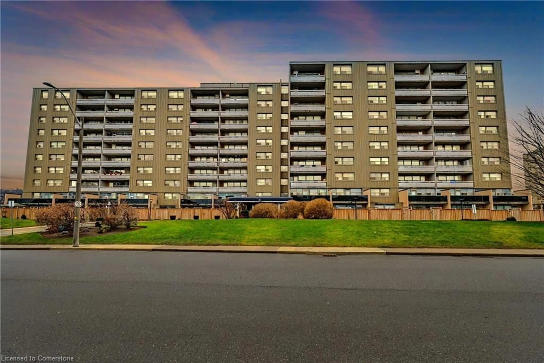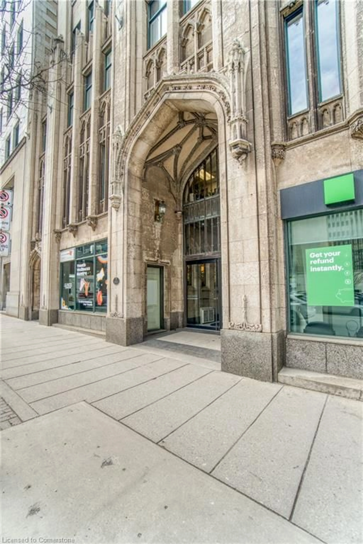415 Main St #105, Hamilton, Ontario L8P 1K5
Contact us about this property
Highlights
Estimated ValueThis is the price Wahi expects this property to sell for.
The calculation is powered by our Instant Home Value Estimate, which uses current market and property price trends to estimate your home’s value with a 90% accuracy rate.Not available
Price/Sqft$917/sqft
Est. Mortgage$2,147/mo
Tax Amount (2025)$1,737/yr
Days On Market74 days
Description
Introducing Westgate Condos by Matrix Development Group thoughtfully designed and perfectly situated in the heart of downtown Hamilton.Step into a stunning two-storey lobby featuring modern essentials like high-speed internet and secure mail/parcel pickup. Enjoy a wide range of amenities, including a dog-washing station, community garden, and a rooftop terrace complete with study rooms, a private dining area, and a party room. The rooftop also offers shaded outdoor seating and a fully equipped gym.Live at the gateway to downtown, just minutes from McMaster University and right on bustling Main Street, home to Hamiltons famous restaurant row and foodie hotspots.Spend your weekends exploring the Farmers Market, local art galleries, or hiking the nearby escarpment trails with breathtaking views this is urban living at its best.Commuting is a breeze with transit at your doorstep, a GO Station around the corner, and future access to the Dundurn LRT. Whether you're walking, biking, or hopping on a bus, getting around the city and beyond is seamless.Parking and locker available at an additional cost.Dont miss your chance to own a piece of one of Hamiltons most exciting developments!
Property Details
Interior
Features
Flat Floor
Living
3.9624 x 3.9624Laminate / W/O To Balcony / Combined W/Dining
Dining
3.9624 x 3.66245Laminate / W/O To Balcony / Combined W/Living
Primary
3.6576 x 3.6576Laminate / Closet
Exterior
Features
Condo Details
Inclusions
Property History

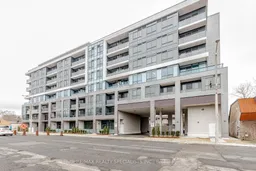 42
42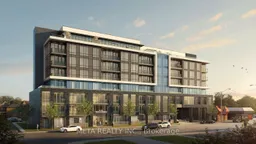
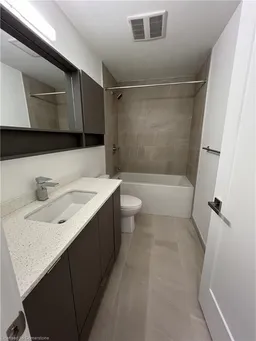
Get up to 1% cashback when you buy your dream home with Wahi Cashback

A new way to buy a home that puts cash back in your pocket.
- Our in-house Realtors do more deals and bring that negotiating power into your corner
- We leverage technology to get you more insights, move faster and simplify the process
- Our digital business model means we pass the savings onto you, with up to 1% cashback on the purchase of your home
