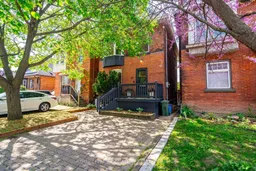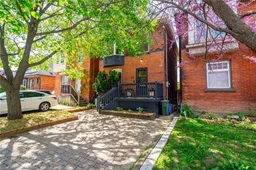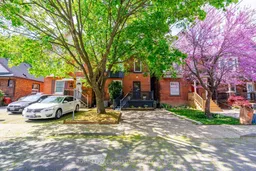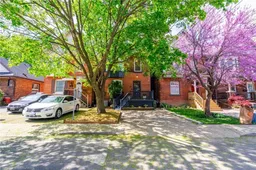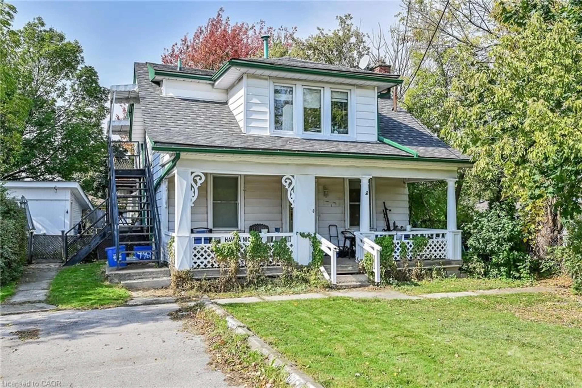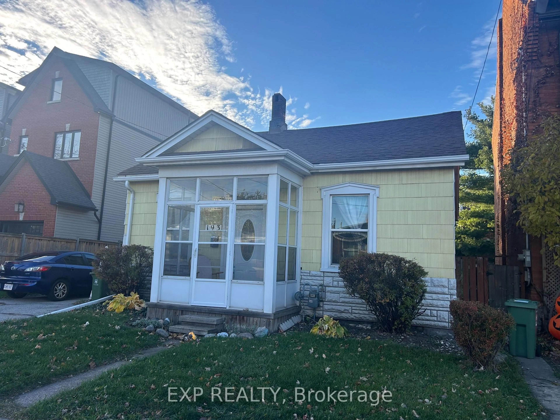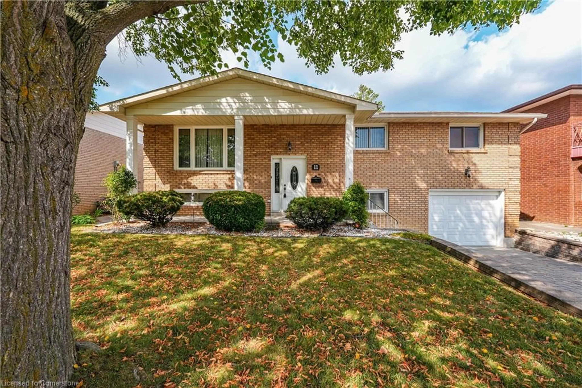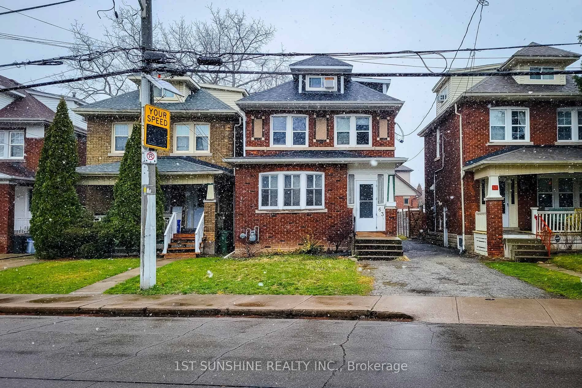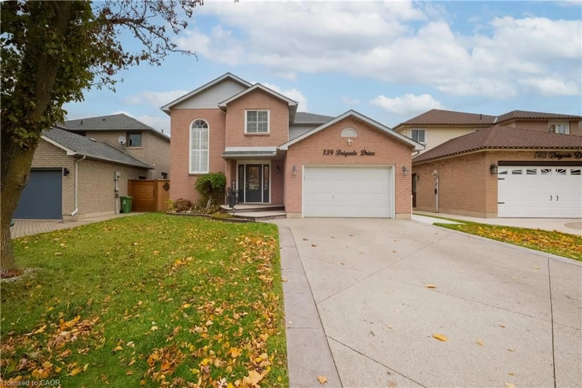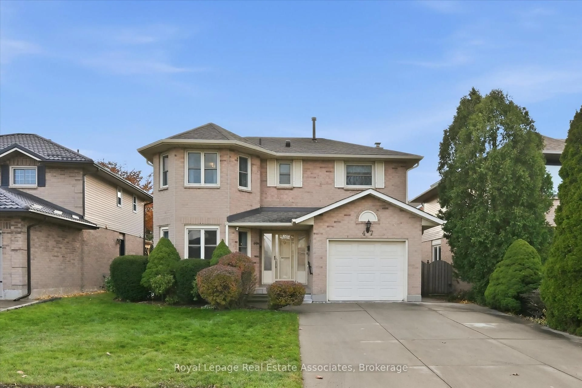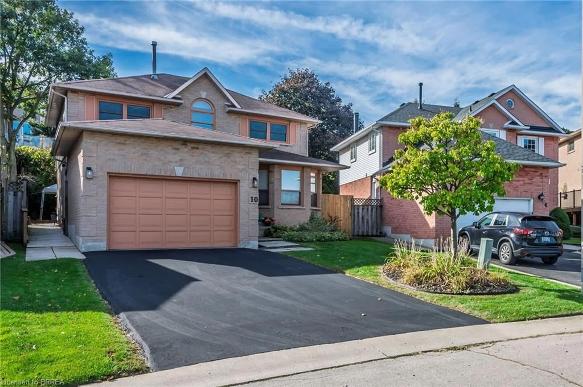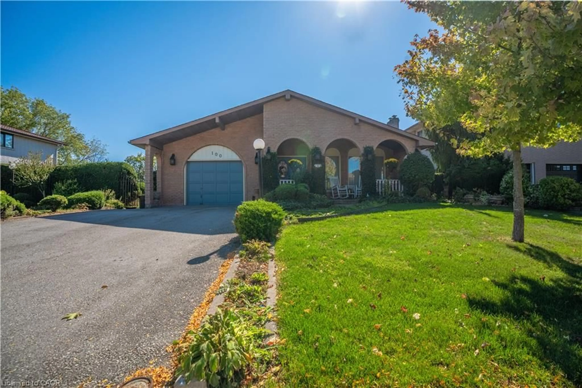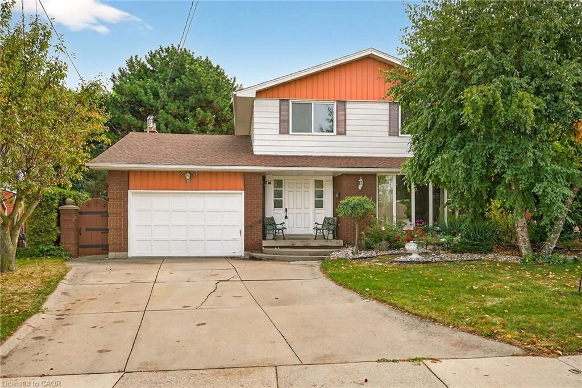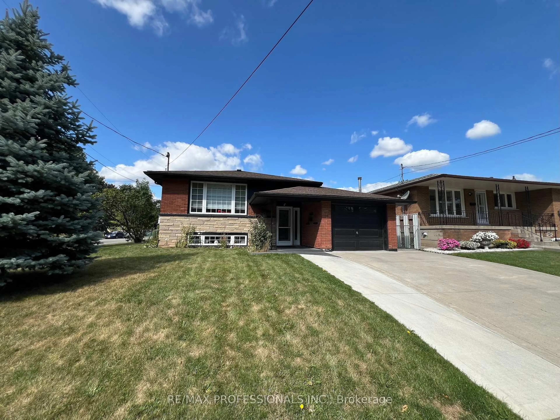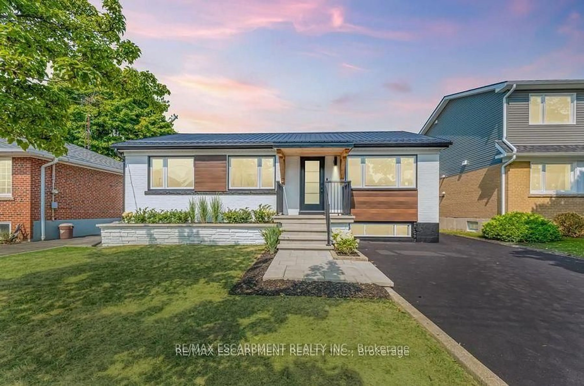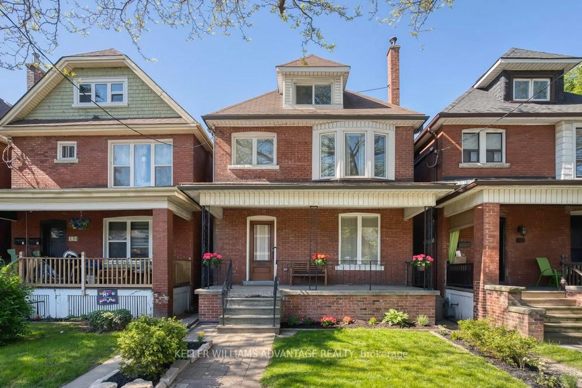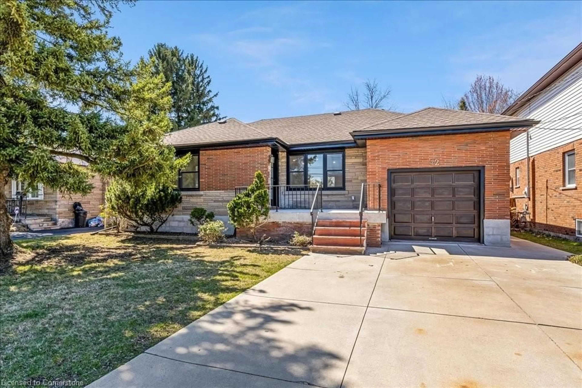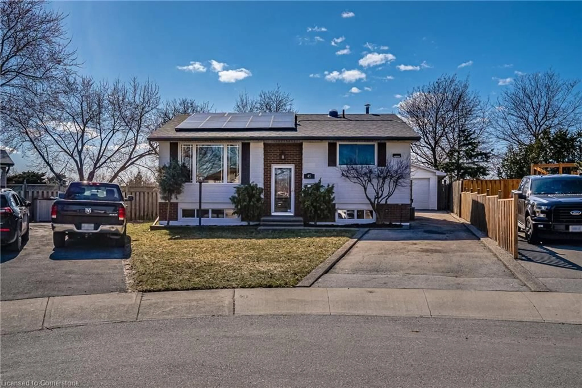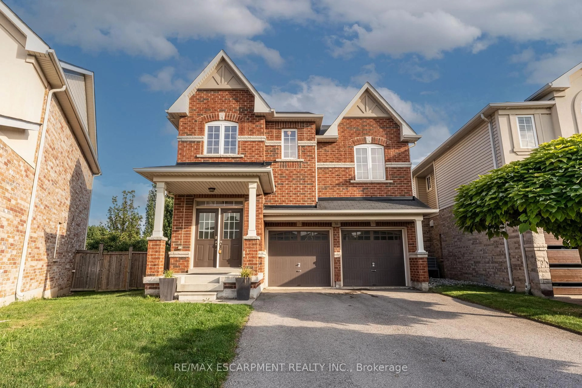Welcome to 409 Herkimer - where charm meets chill in Kirkendall West. This 4-bedroom beauty serves up modern updates and classic vibes in one of Hamilton's most loved neighbourhoods.The kitchen? A total showstopper - bright, open, previously featured in The Globe and Mail, and made for entertaining. Upstairs, you have 3 bedrooms (one's currently used as a dressing room), plus a gorgeous newly renovated bathroom. Up again and you're in your new fave zone- a cozy media room/den/teen hideaway/all-of-the-above and the 4th bedroom or home office.Want to switch it up? There are plans available to convert this 3rd level into a full out primary bedroom haven with zen like ensuite and walk in closet. Just ask for more details. Downstairs adds even more with a finished flex space, a yoga room at the moment, another bathroom, and lots of storage. The fenced backyard is perfect for kiddos, pups, and patio hangs. A convenient parking pad out front can fit 2 cars if they're on the smaller size. Just steps to Locke Street, EarlKitchener School, and an easy zip to the highway. This one's a vibe. Come see it.
Inclusions: Fridge, Stove, Dishwasher, Over the range microwave, washer & dryer
