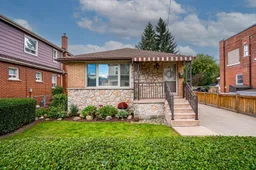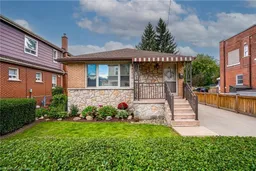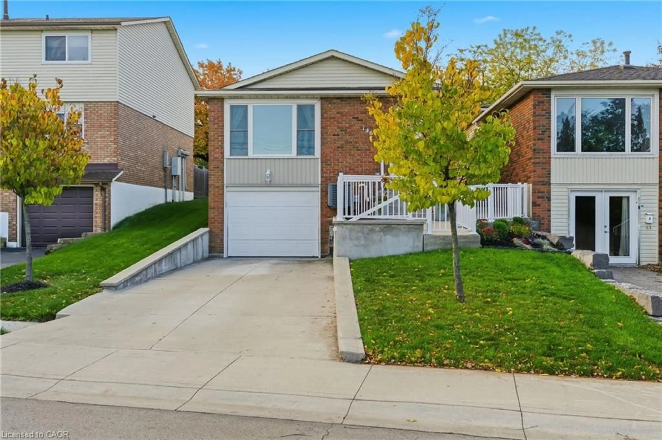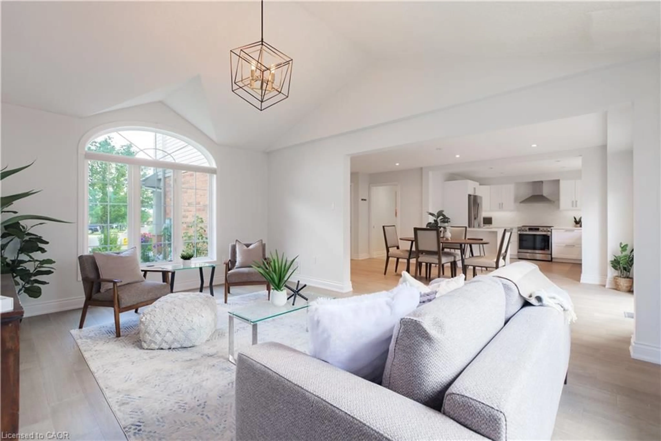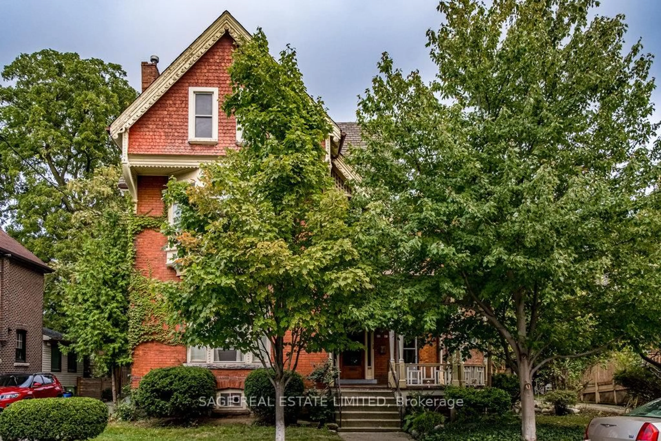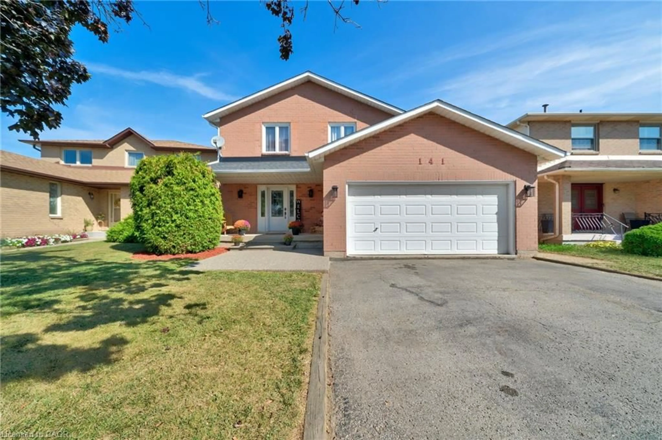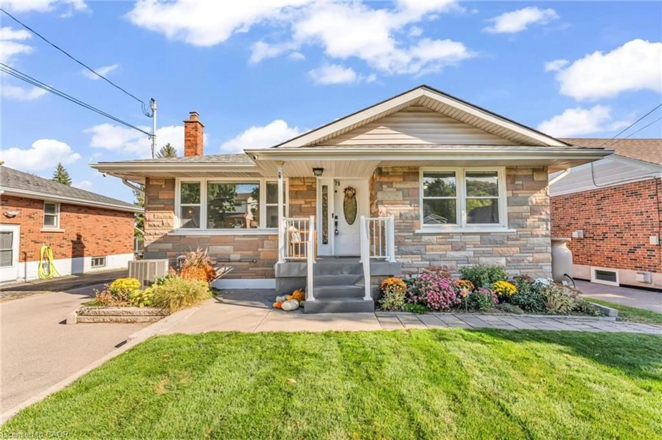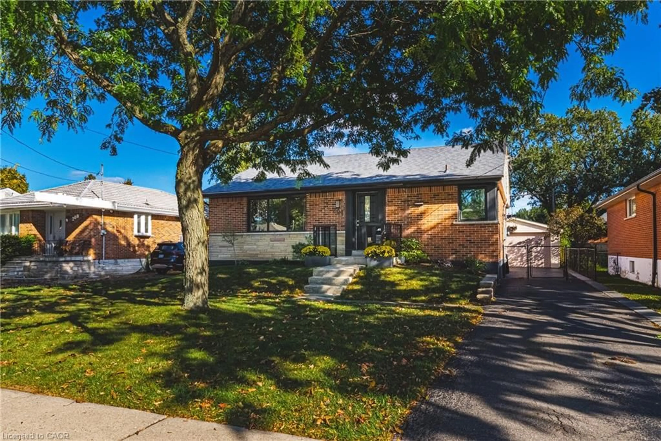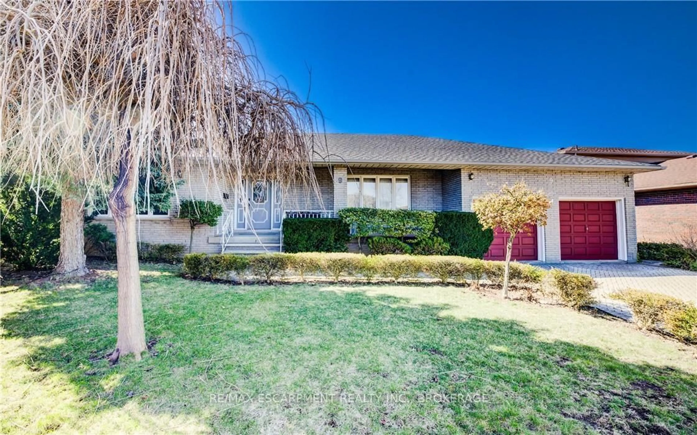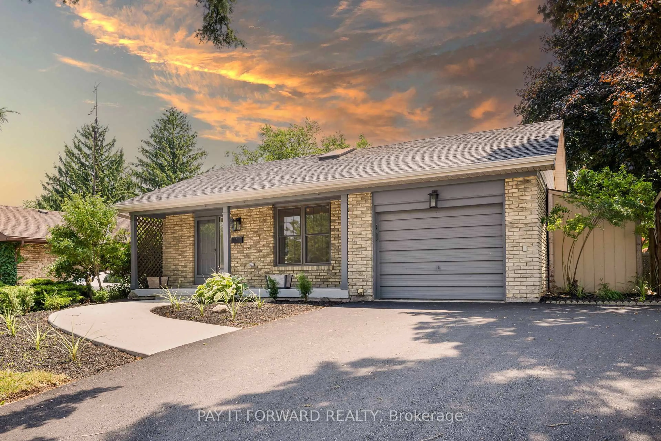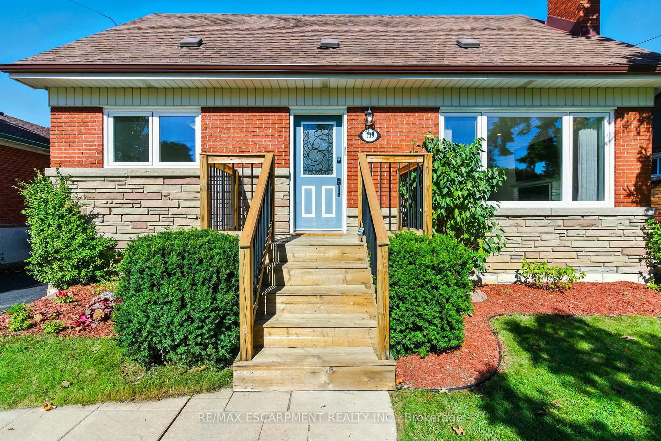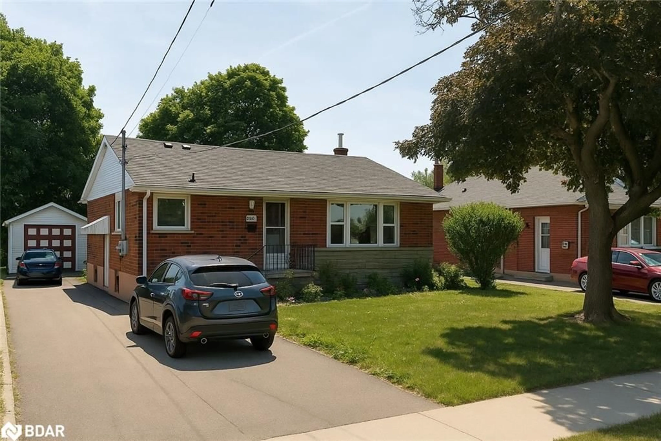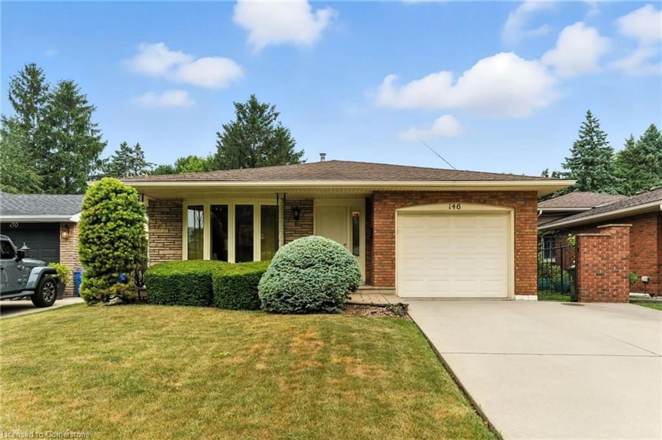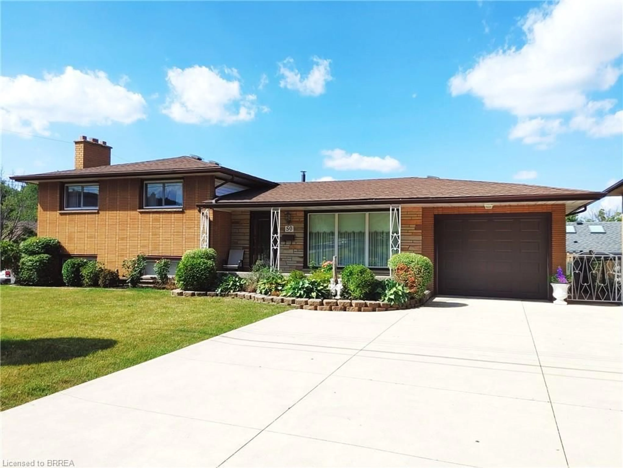Meticulously maintained for over 61 years, this traditional all-brick Kirkendall bungalow is located just steps to Locke Street and all the amenities. With its charming curb appeal and classic features, this home boasts a spacious living room flooded with natural light, and an eat-in kitchen that is perfect for cozy gatherings. The main level features three bedrooms, hardwood floors and plenty of closet space. Downstairs, the fully finished basement offers additional living space complete with a bedroom, large kitchen and second bathroom. Great for an in-law suite or second-unit conversion. Outside, the beautifully landscaped yard is a tranquil retreat, featuring a lovely concrete patio area perfect for outdoor entertaining. With a detached garage and extra parking, this property meets all your needs. Situated steps from vibrant Locke Street, you’re just a short stroll away from local shops, restaurants, parks, public transit, GOBus and highway access. This home combines classic charm with modern convenience, making it a perfect place to create lasting memories. Extra features include triple-pane QSI windows, steel entry doors, storm doors, and hard-wired security cameras. Don’t miss the chance to make it yours!
Inclusions: Dishwasher,Dryer,Freezer,Garage Door Opener,Refrigerator,Stove,Washer,Window Coverings,2x Fridge, 2x Stove, 1 Dishwasher, 1 Washer, 1 Dryer, 1 Upright Freezer, Security Cameras, Electrical Light Fixtures, Window Coverings
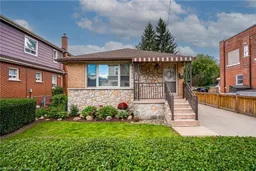 40
40