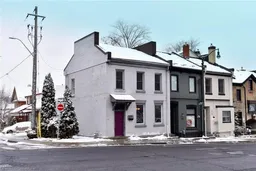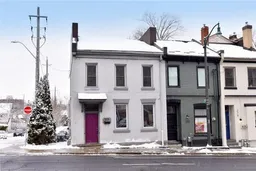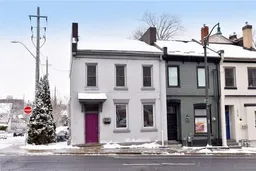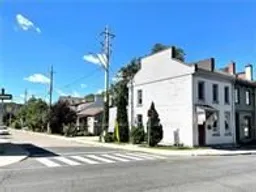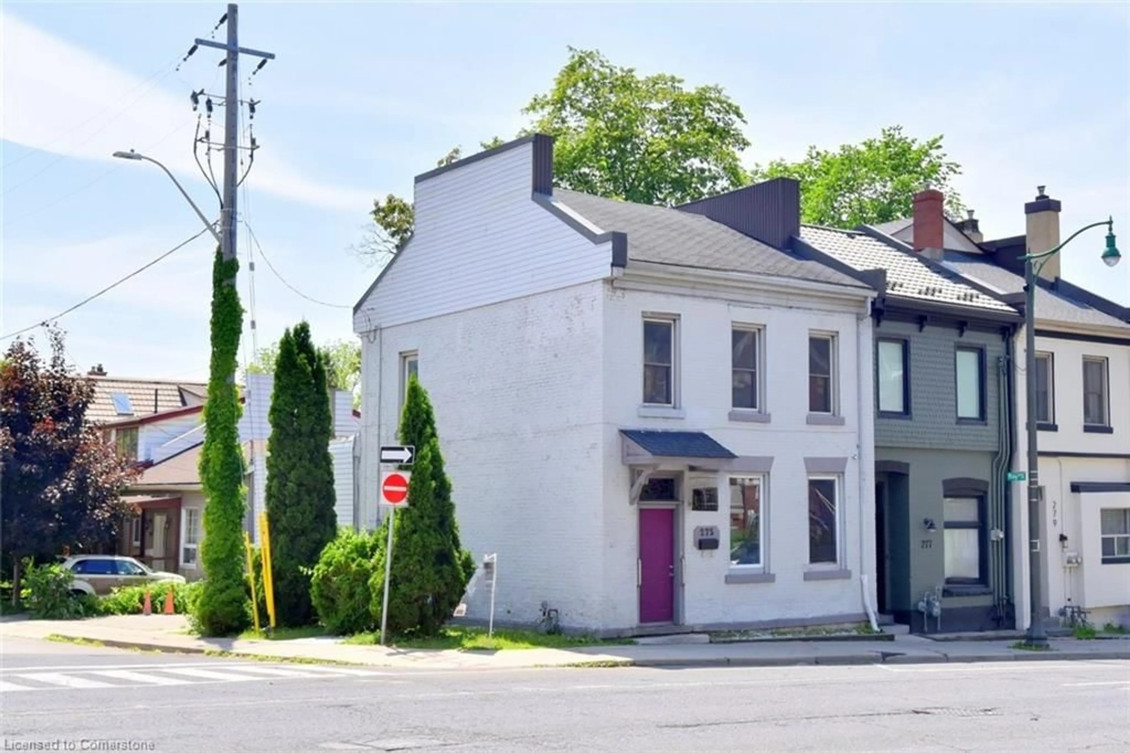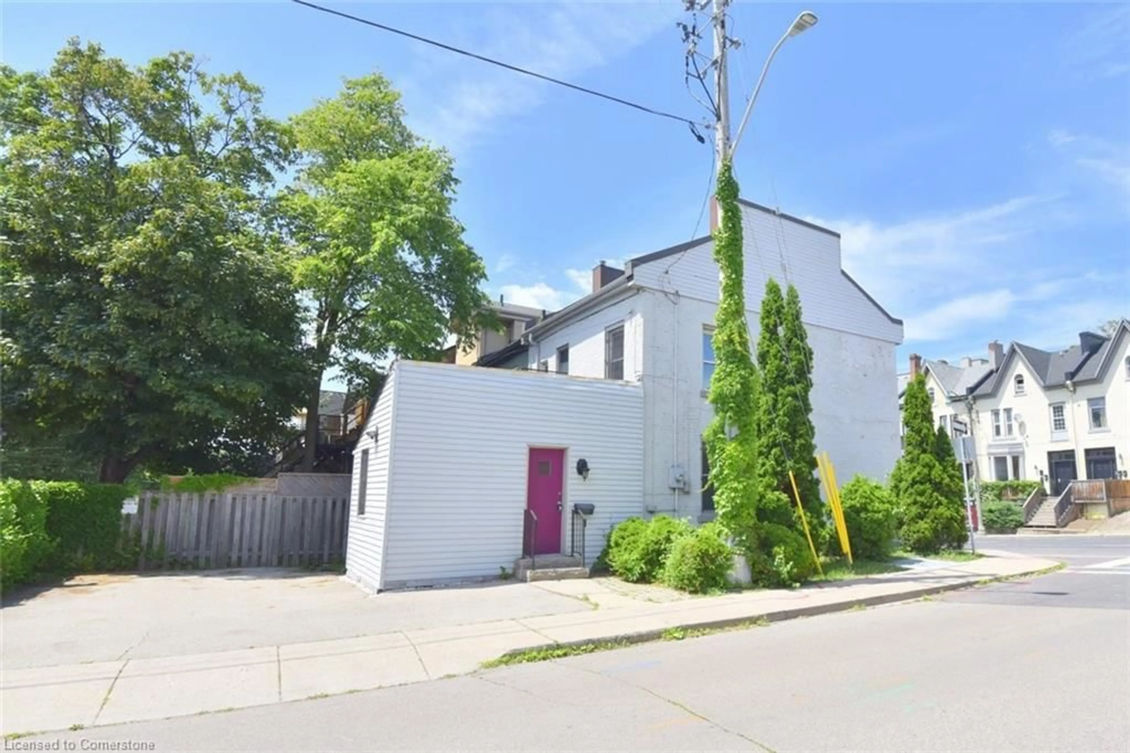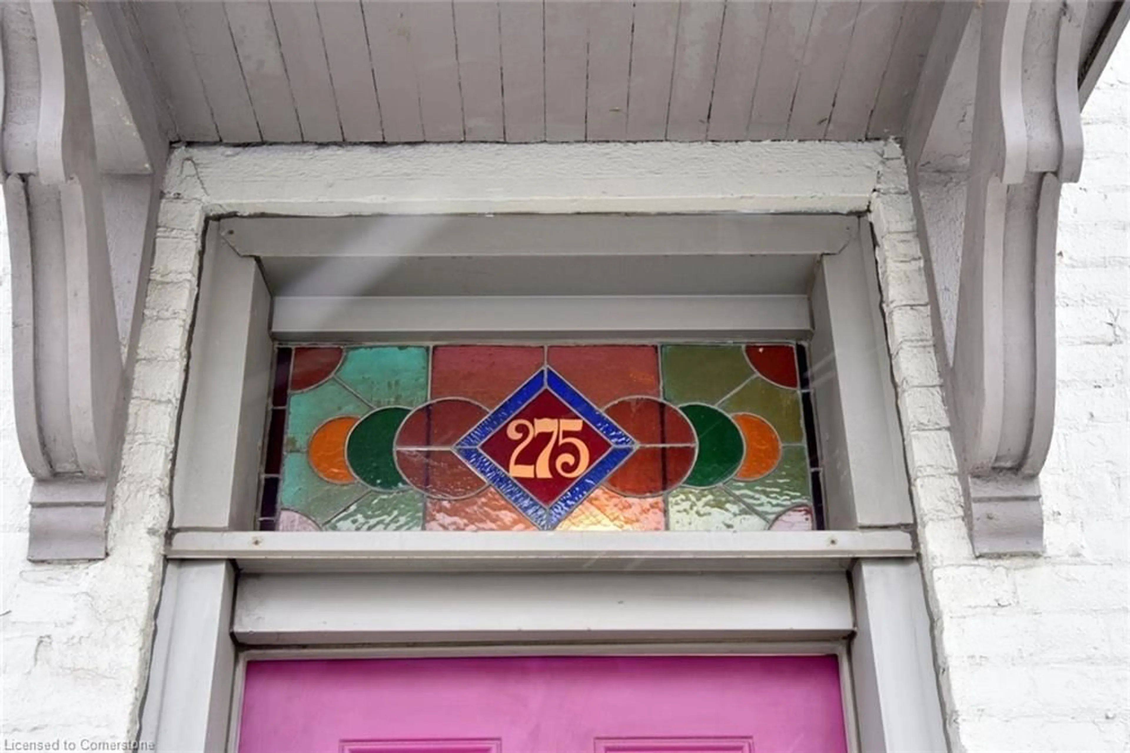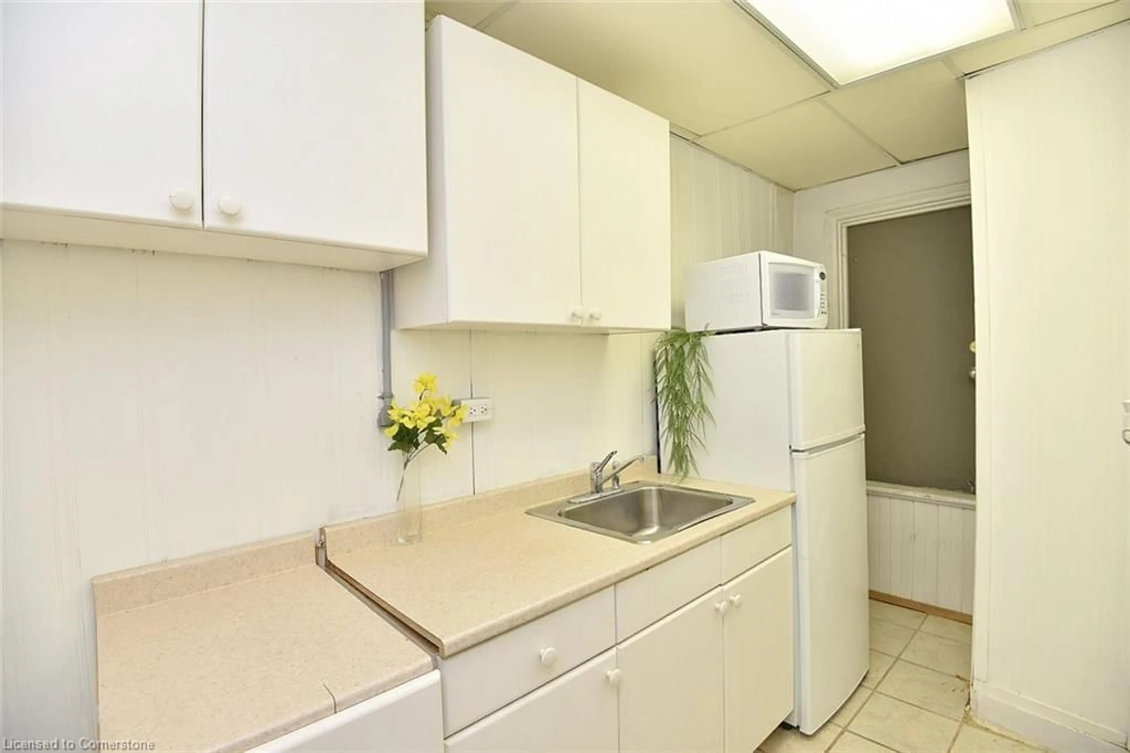275 Main St, Hamilton, Ontario L8P 1J7
Contact us about this property
Highlights
Estimated valueThis is the price Wahi expects this property to sell for.
The calculation is powered by our Instant Home Value Estimate, which uses current market and property price trends to estimate your home’s value with a 90% accuracy rate.Not available
Price/Sqft$398/sqft
Monthly cost
Open Calculator

Curious about what homes are selling for in this area?
Get a report on comparable homes with helpful insights and trends.
+8
Properties sold*
$733K
Median sold price*
*Based on last 30 days
Description
Unlock the potential of this prime mixed-use property in the heart of West Hamilton! Situated on a high-visibility corner lot, this versatile building offers unbeatable exposure and flexibility for both commercial and residential use. The main level, formerly a medical office, is perfectly suited for a wide range of businesses—wellness clinic, professional office, boutique shop, and more—thanks to the generous zoning allowances. Upstairs, enjoy the option to live on-site or generate additional income with a rental unit. Private access makes it ideal for a live-work setup or dual tenancy. Rarely offered: on-site parking-a true bonus in this sought-after location! Whether you’re an investor, entrepreneur, or small business owner, the possibilities here are endless.
Property Details
Interior
Features
Exterior
Features
Property History
