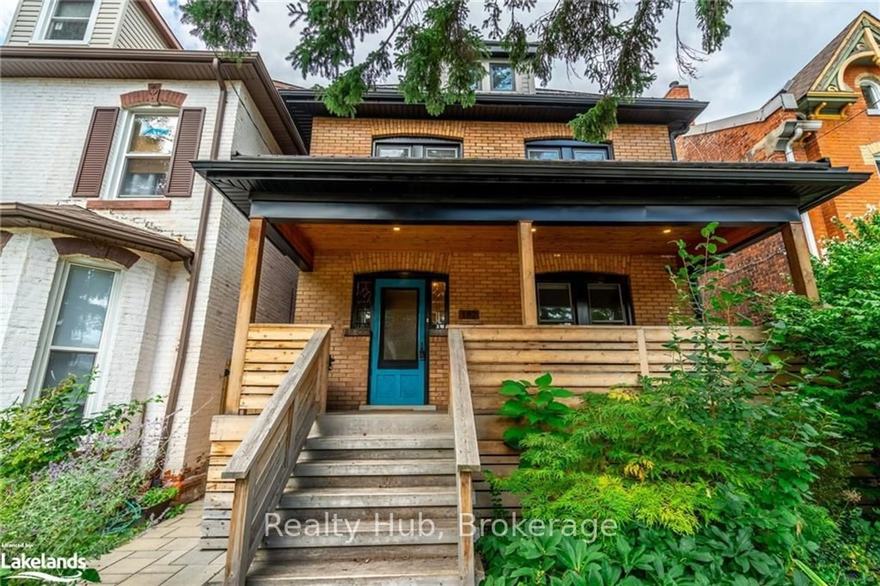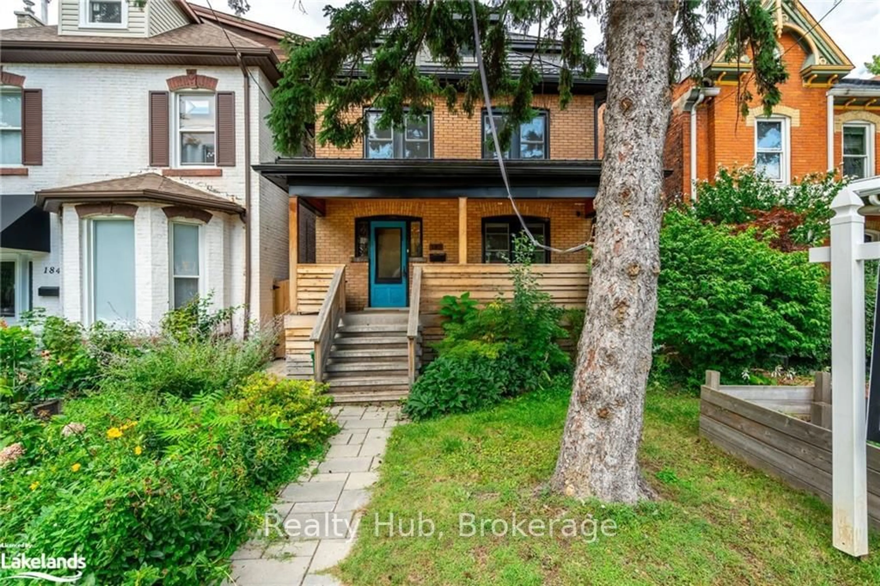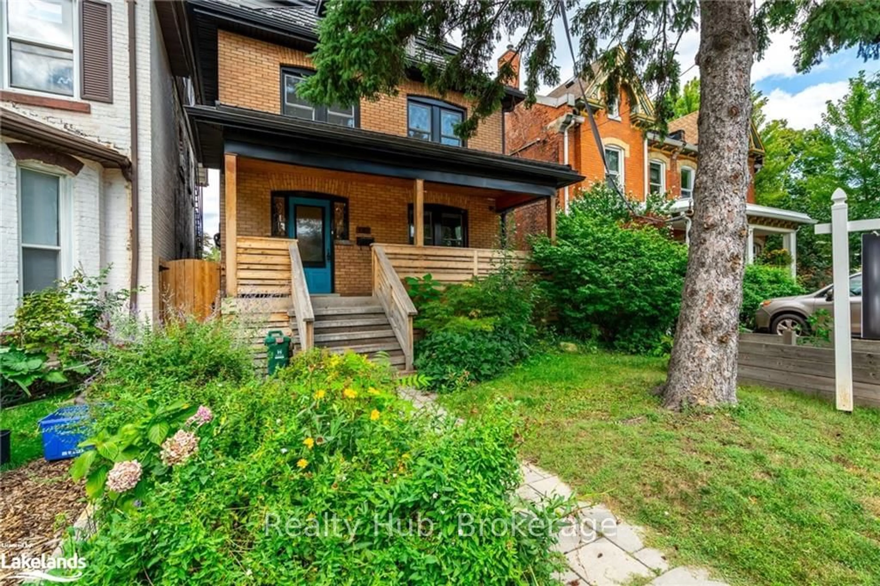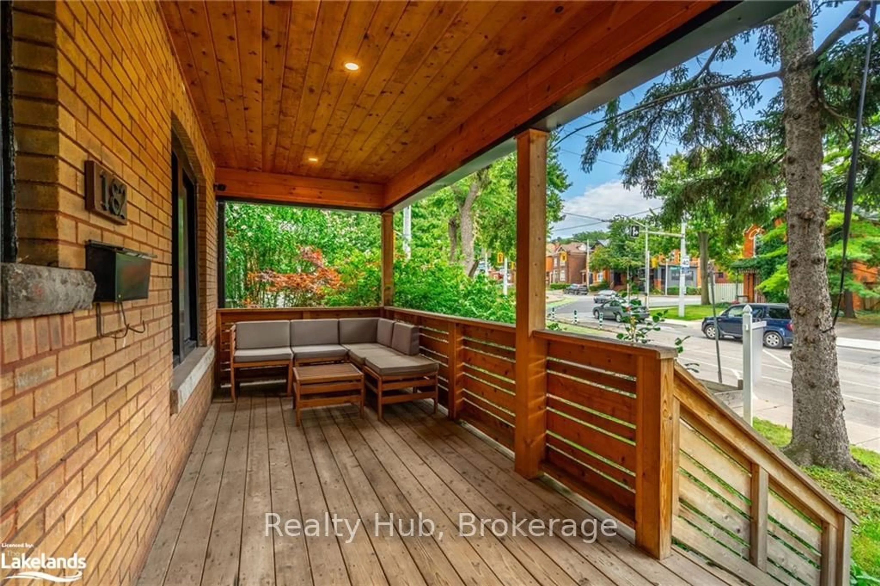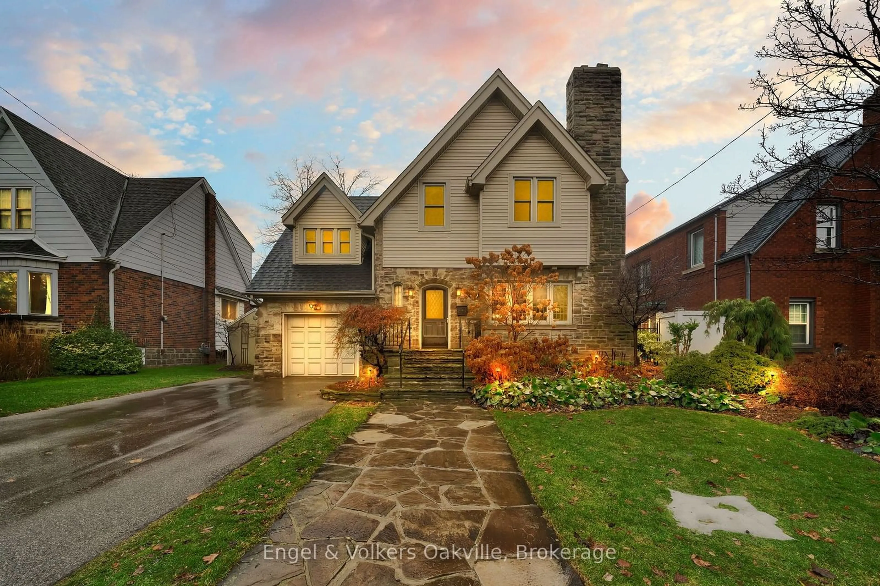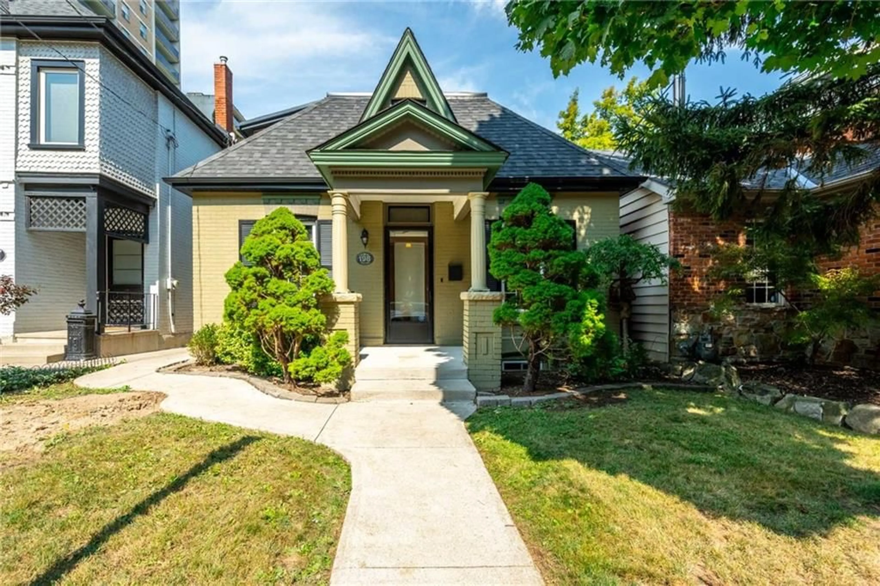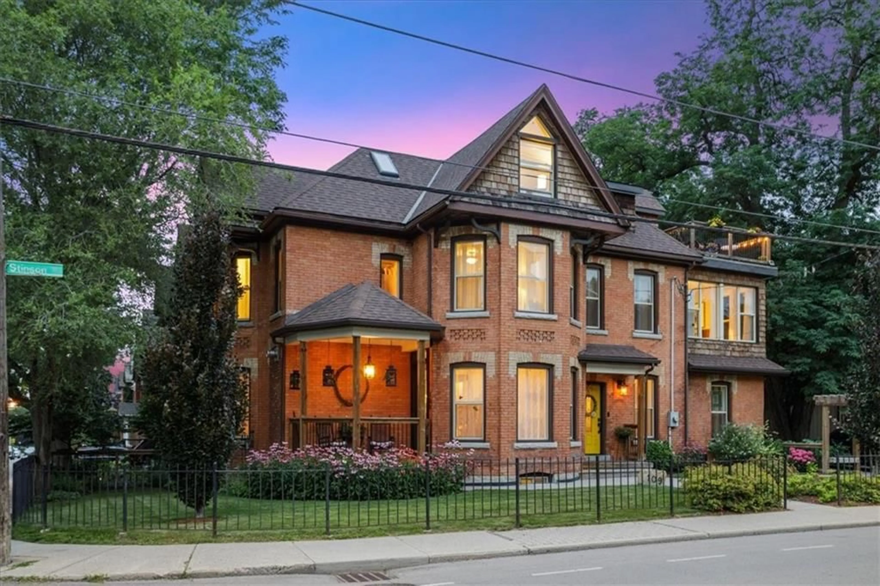182 HERKIMER St, Hamilton, Ontario L8P 2H6
Contact us about this property
Highlights
Estimated ValueThis is the price Wahi expects this property to sell for.
The calculation is powered by our Instant Home Value Estimate, which uses current market and property price trends to estimate your home’s value with a 90% accuracy rate.Not available
Price/Sqft-
Est. Mortgage$5,261/mo
Tax Amount (2024)$6,535/yr
Days On Market152 days
Description
Welcome to this magnificent Kirkendall home that perfectly blends style, comfort, and functionality! This stunning 4-bedroom family home is packed with valuable features and thoughtful upgrades, making it an ideal choice for modern living. As you approach, you'll be greeted by a charming covered front porch, complete with a sleek wooden railing that creates a cozy, private outdoor living space. Step inside to discover the open-concept living and dining rooms, where a modern gas fireplace with a built-in entertainment unit takes centre stage. The beamed ceiling adds a touch of elegance, while double glass patio doors invite natural light and provide easy access to the outdoors. The kitchen is a chef's delight, offering ample cupboard space, Caesarstone countertops, and stainless steel appliances. A convenient mudroom features in-floor heating, laundry facilities, and a powder room, leading to a superb rear entrance. The professionally designed and landscaped backyard is a true retreat, with two spacious parking spaces, a fully fenced yard, patio, garden beds, and storage sheds. Upstairs, the second floor boasts three generously sized bedrooms and an updated full bathroom with classic subway tile and a jacuzzi tub with a shower. The third floor is a masterpiece, offering a private bedroom suite with a bright and spacious layout. This suite features beautiful White Ash flooring, an office nook, and a luxurious ensuite with a round soaker tub, walk-in shower, vintage vanity, marble accents, and modern Terrazzo flooring. The fully finished lower level adds even more versatility, complete with a kitchenette and full bath, making it perfect for guests, in-laws, or a teen retreat, with its own separate side entrance. Situated in the highly sought-after Kirkendall neighborhood, this home offers easy access to all amenities, great schools, and a walkable lifestyle. Don't miss out on this truly magnificent home it's the perfect place to create lasting memories.
Property Details
Interior
Features
Main Floor
Kitchen
2.82 x 4.50Foyer
1.75 x 1.07Bathroom
0.76 x 1.78Laundry
3.35 x 3.07Exterior
Features
Parking
Garage spaces -
Garage type -
Total parking spaces 2
Property History
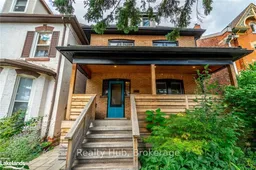 40
40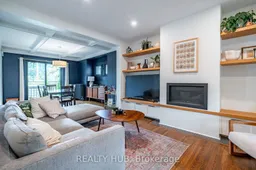
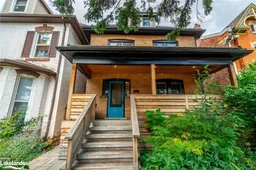
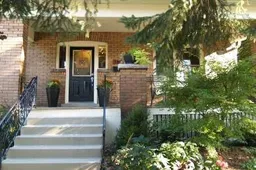
Get up to 1% cashback when you buy your dream home with Wahi Cashback

A new way to buy a home that puts cash back in your pocket.
- Our in-house Realtors do more deals and bring that negotiating power into your corner
- We leverage technology to get you more insights, move faster and simplify the process
- Our digital business model means we pass the savings onto you, with up to 1% cashback on the purchase of your home
