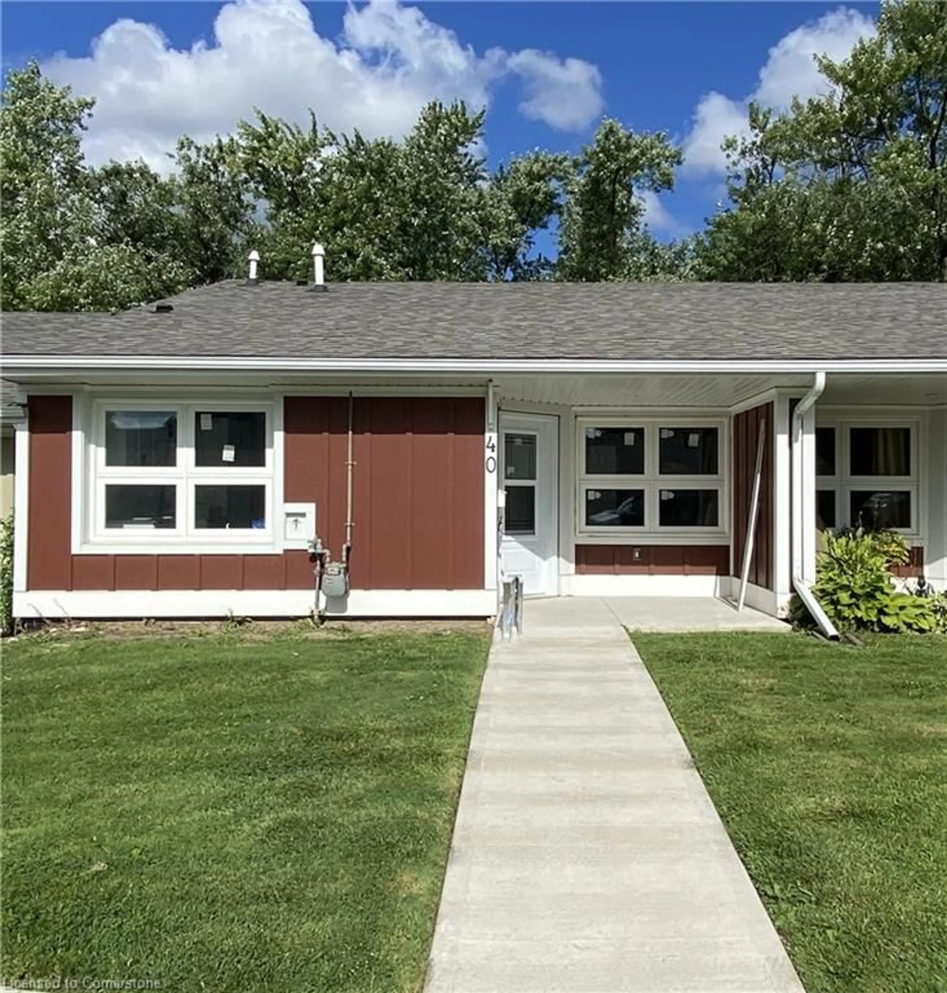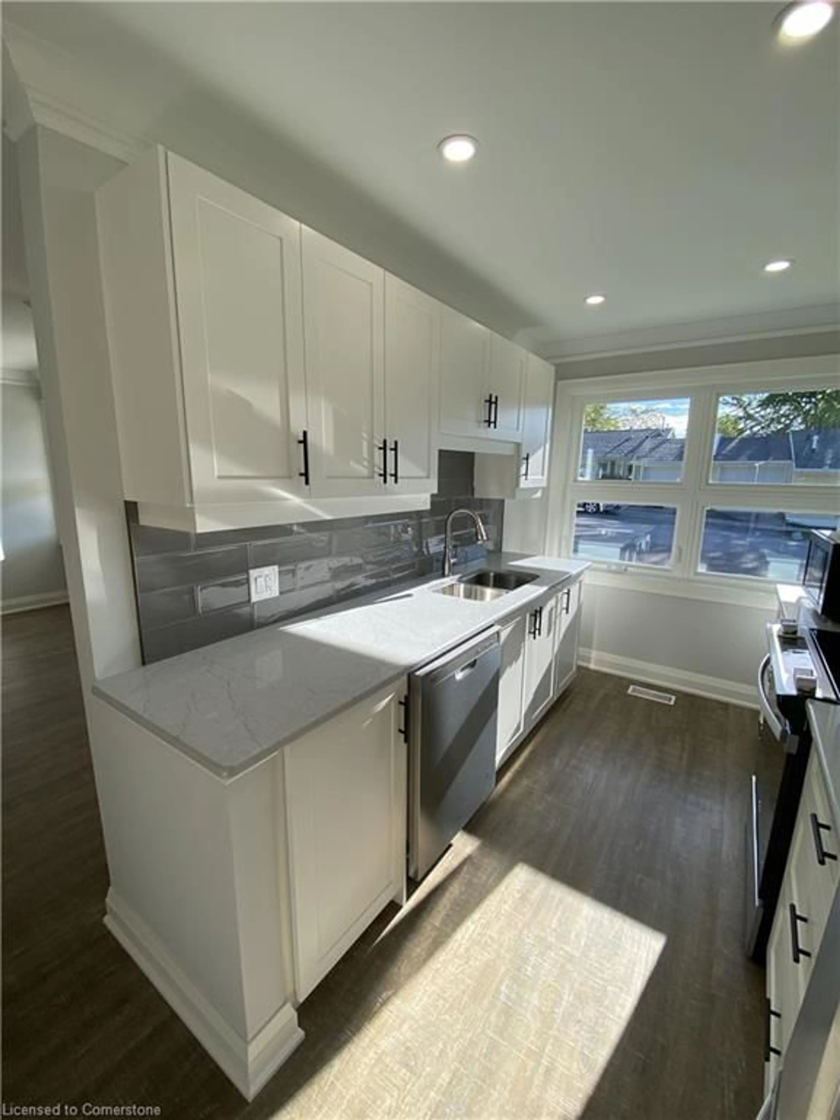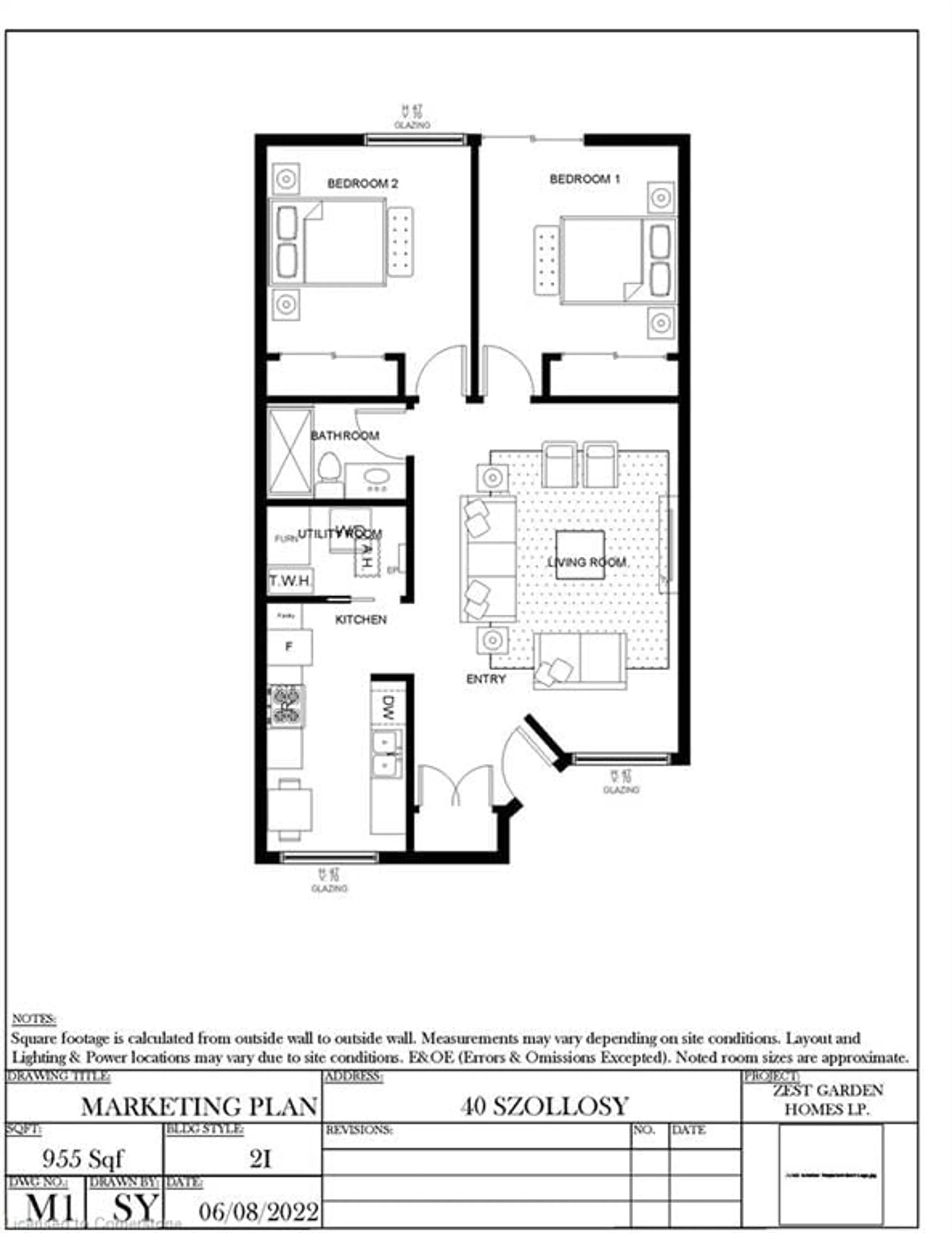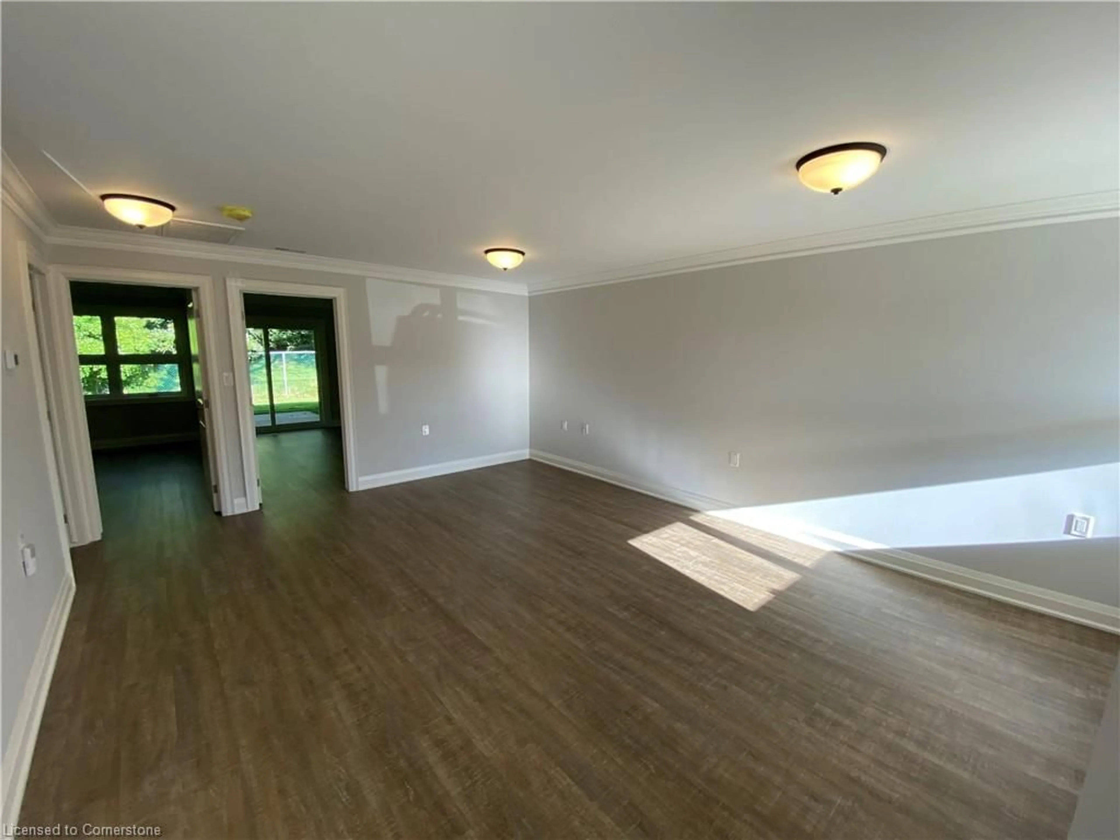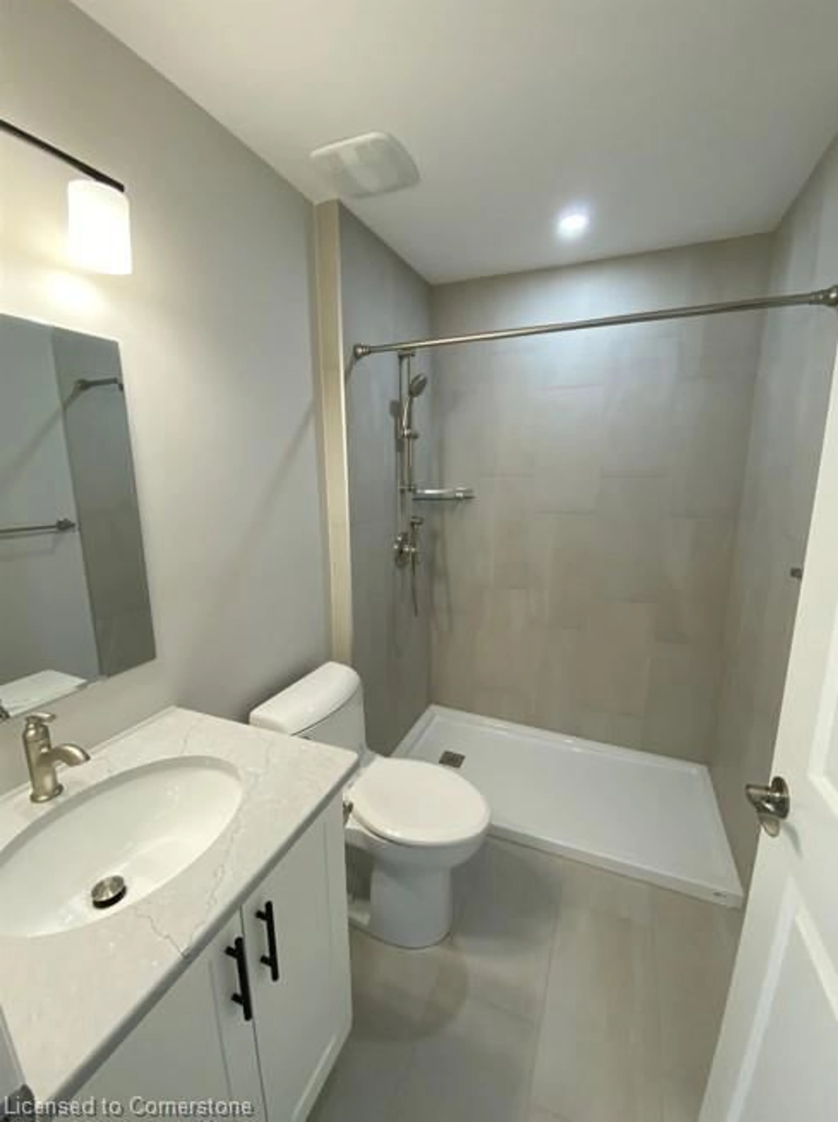40 Szollosy Cir, Hamilton, Ontario L9B 1T8
Contact us about this property
Highlights
Estimated ValueThis is the price Wahi expects this property to sell for.
The calculation is powered by our Instant Home Value Estimate, which uses current market and property price trends to estimate your home’s value with a 90% accuracy rate.Not available
Price/Sqft$698/sqft
Est. Mortgage$2,867/mo
Maintenance fees$566/mo
Tax Amount (2024)-
Days On Market53 days
Description
Introducing a stunning 2-Bedroom, 1-Bathroom Bungalow in the highly sought-after gated 55+ community of St. Elizabeth Village. This home offers the perfect blend of modern style and comfort, featuring brand new finishes throughout. Step into a bright, airy space with white shaker cabinets, sleek quartz countertops, and luxury vinyl flooring that flows seamlessly through the home. The Kitchen is a chef’s dream, equipped with all-new, never-used appliances, and the Bathroom is a true retreat with a walk-in shower surrounded by elegant tile. New lighting fixtures add a contemporary touch, creating a warm and inviting atmosphere. Designed with both convenience and luxury in mind, this home is perfect for those looking for a quick closing. Whether you’re downsizing or simply seeking a low-maintenance lifestyle, this Bungalow is ready for you to move in and start enjoying. CONDO Fees Incl: Property taxes, water, and all exterior maintenance. Located close to the Village's amenities—including an indoor heated pool, golf simulator, saunas, and gym—you’ll have everything you need right at your doorstep. Don’t miss out on this opportunity to own a brand new, modern home in a vibrant and secure community.
Property Details
Interior
Features
Main Floor
Bathroom
7.11 x 4.113-Piece
Living Room/Dining Room
15 x 19.04Bedroom
11.07 x 13Bedroom
11.04 x 14.08Exterior
Features
Parking
Garage spaces -
Garage type -
Total parking spaces 1
Property History
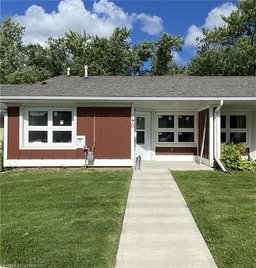 12
12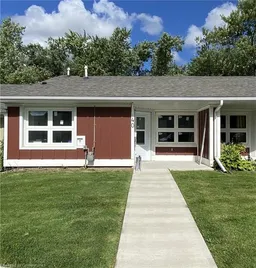
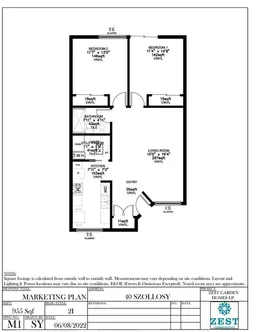
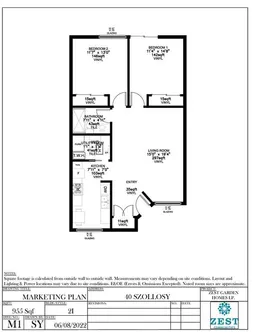
Get up to 1% cashback when you buy your dream home with Wahi Cashback

A new way to buy a home that puts cash back in your pocket.
- Our in-house Realtors do more deals and bring that negotiating power into your corner
- We leverage technology to get you more insights, move faster and simplify the process
- Our digital business model means we pass the savings onto you, with up to 1% cashback on the purchase of your home
