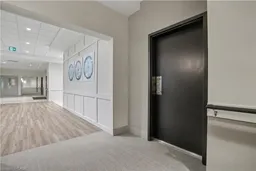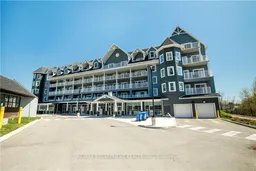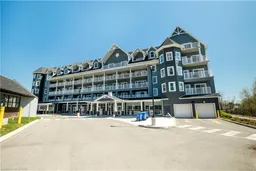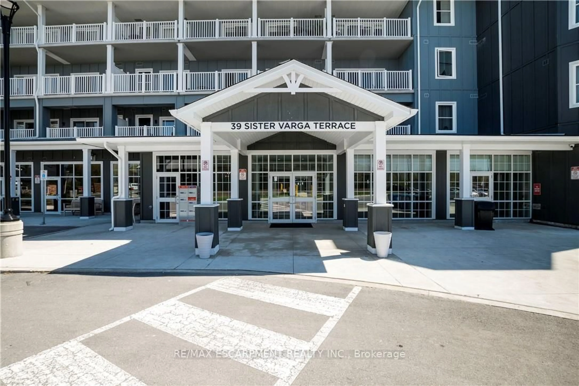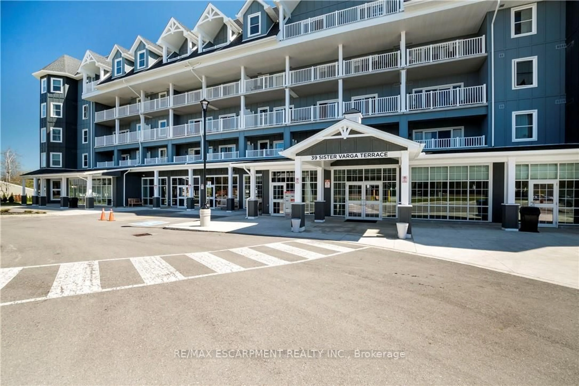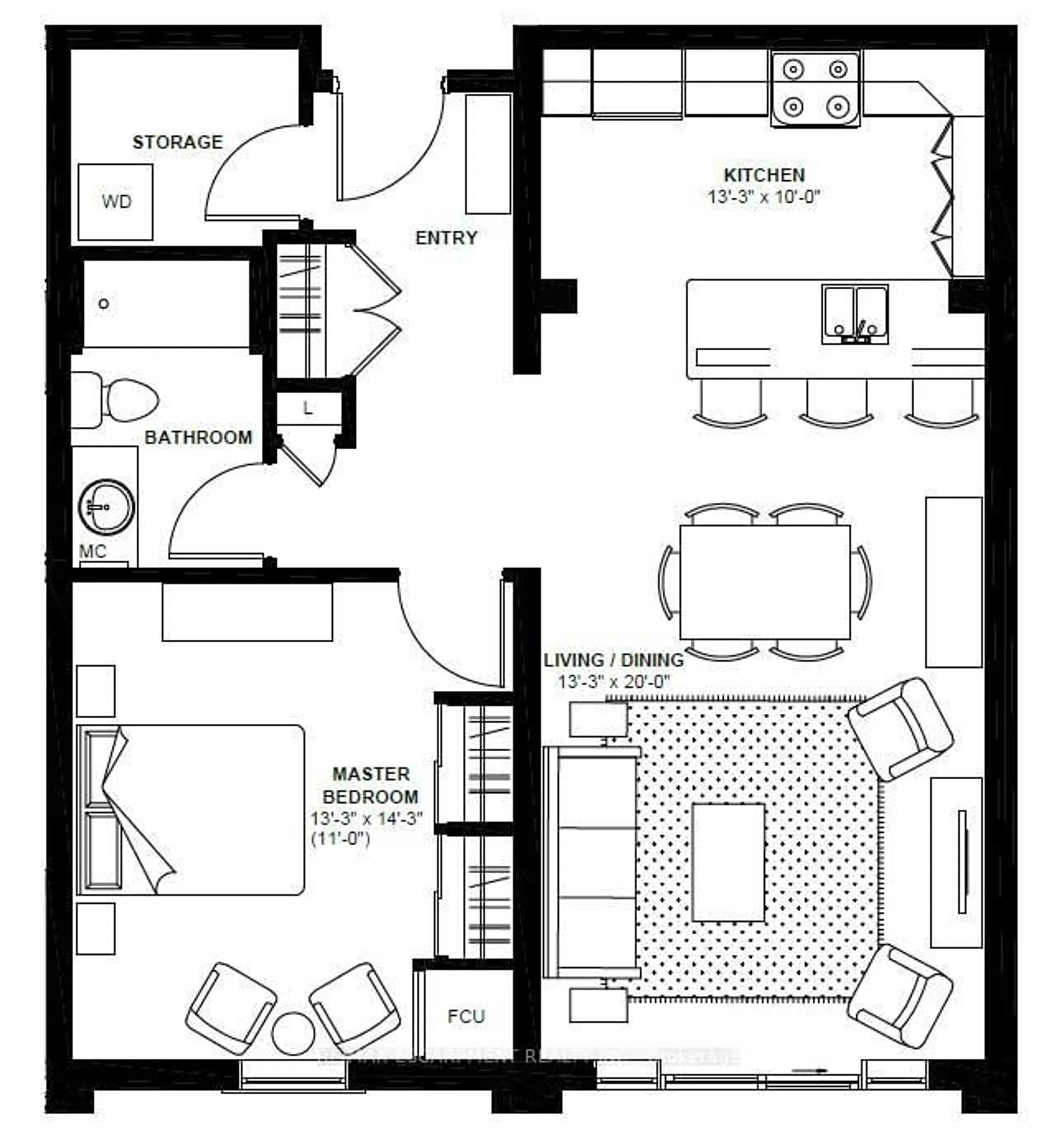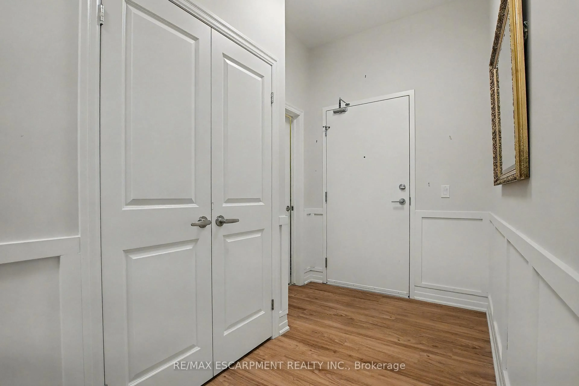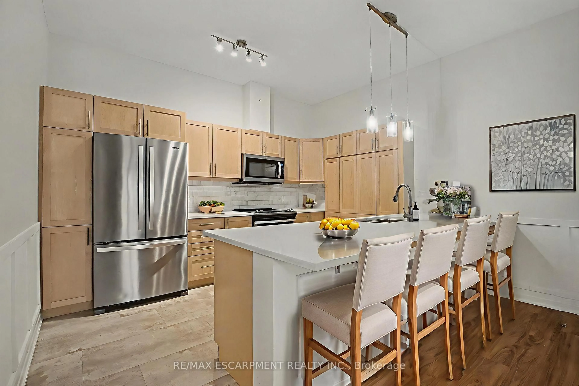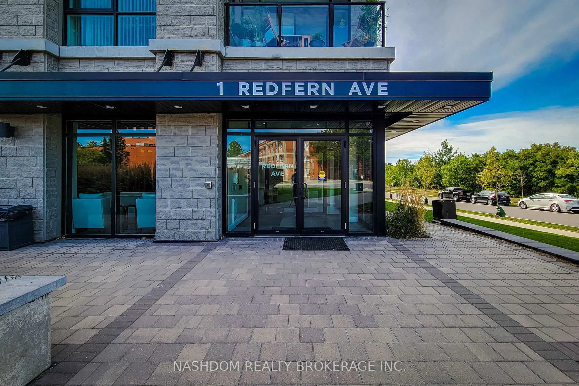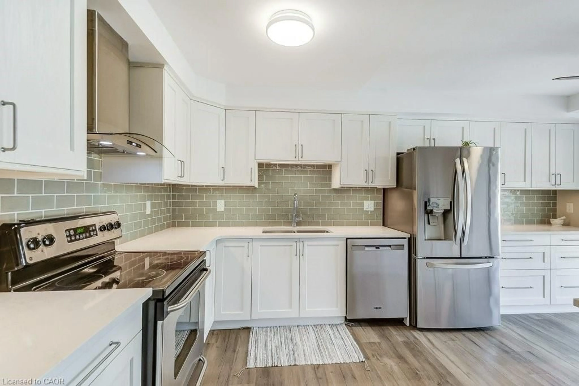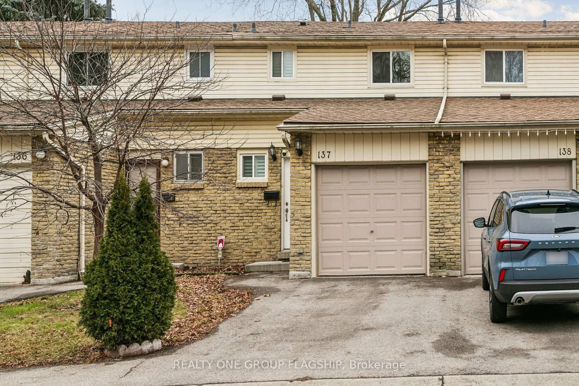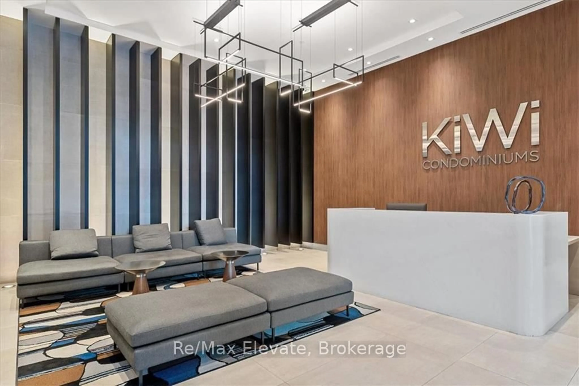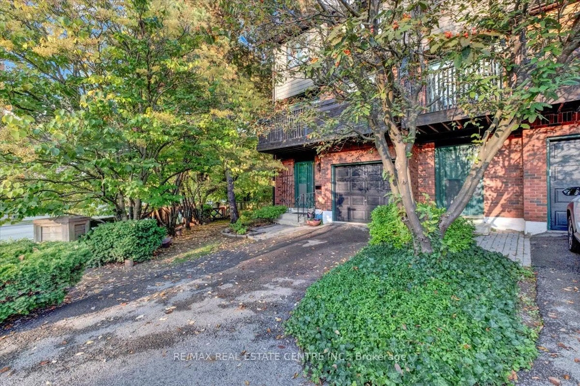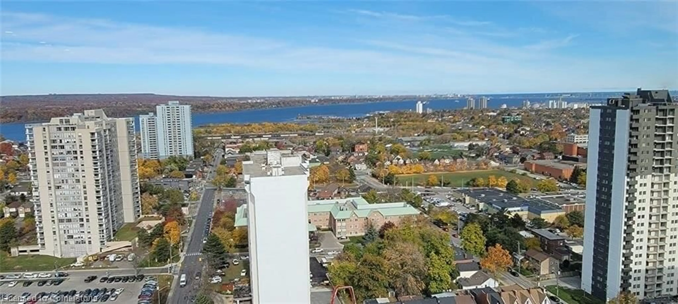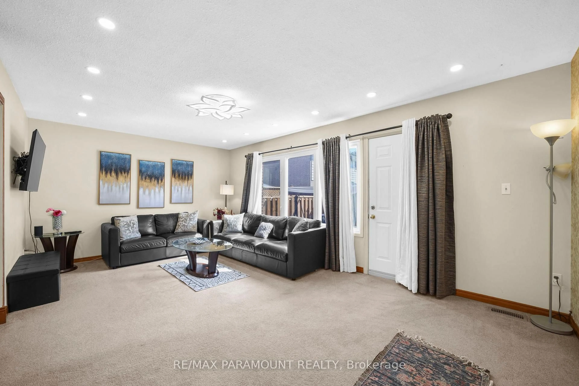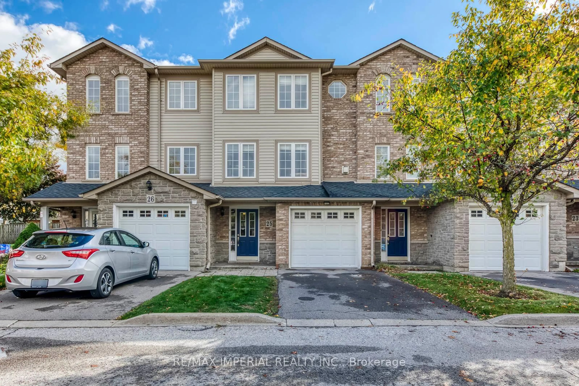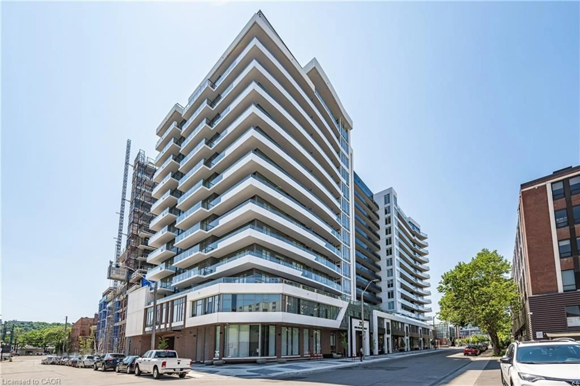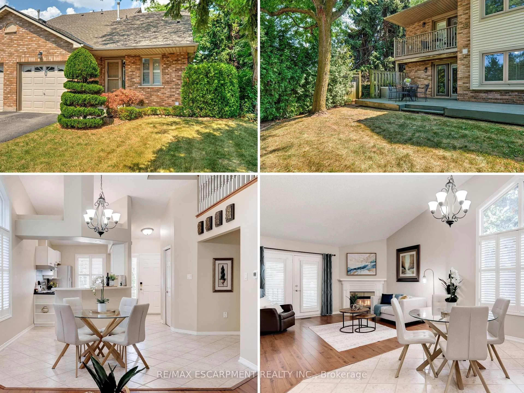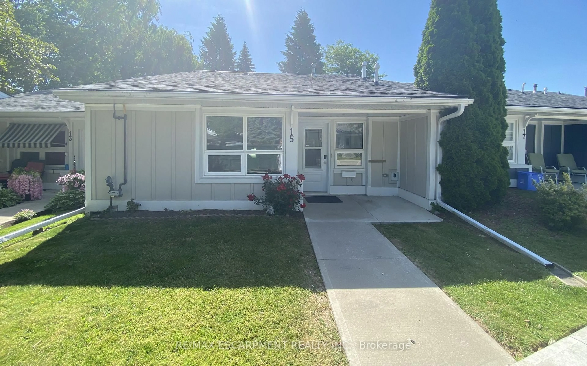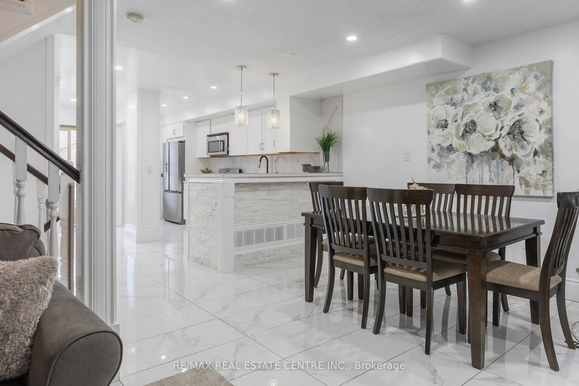39 Sister Varga Terr #006, Hamilton, Ontario L9B 0J7
Contact us about this property
Highlights
Estimated valueThis is the price Wahi expects this property to sell for.
The calculation is powered by our Instant Home Value Estimate, which uses current market and property price trends to estimate your home’s value with a 90% accuracy rate.Not available
Price/Sqft$707/sqft
Monthly cost
Open Calculator
Description
Welcome to the Upper Mill Pond apartments at St. Elizabeth Village, a gated 55+ community offering a vibrant lifestyle with modern conveniences. This home is one of the larger one bedroom layouts at 890 square feet and features open concept living with soaring 10 foot ceilings and luxury vinyl flooring throughout. The kitchen flows seamlessly into the spacious living and dining area and includes a peninsula with seating for casual meals or entertaining. The living space is bright and welcoming, with South-facing windows that fill the home with natural light all day. Step outside to the large 384 square foot private outdoor terrace, available exclusively to this unit, providing a rare opportunity for outdoor living and entertaining. The home has been tastefully updated with wainscoting throughout, a custom stone fireplace in the living room, and built-in cabinets in the bedroom for added storage. Additional conveniences include underground parking and a private storage locker. Residents of this building enjoy access to outstanding amenities including a heated indoor pool, gym, saunas, hot tub, and golf simulator. The Village also offers a wide range of services just steps away such as a doctors office, pharmacy, massage clinic, and public transportation. Within a five minute drive you will also find grocery stores, shopping, and restaurants. This home combines thoughtful updates, a unique outdoor terrace, and a welcoming community atmosphere, creating an exceptional opportunity to enjoy all that St. Elizabeth Village has to offer.
Property Details
Interior
Features
Main Floor
Primary
4.34 x 4.04Bathroom
0.0 x 0.04 Pc Bath
Other
0.0 x 0.0Kitchen
3.05 x 4.04Exterior
Features
Parking
Garage spaces 1
Garage type Underground
Other parking spaces 0
Total parking spaces 1
Condo Details
Inclusions
Property History
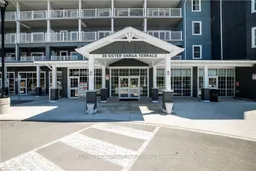 49
49