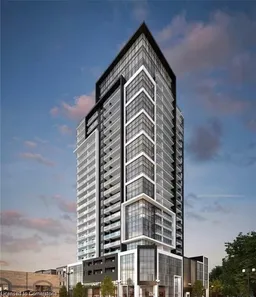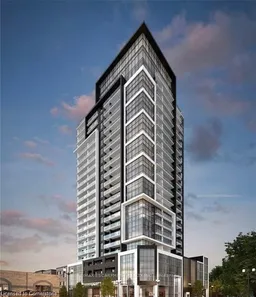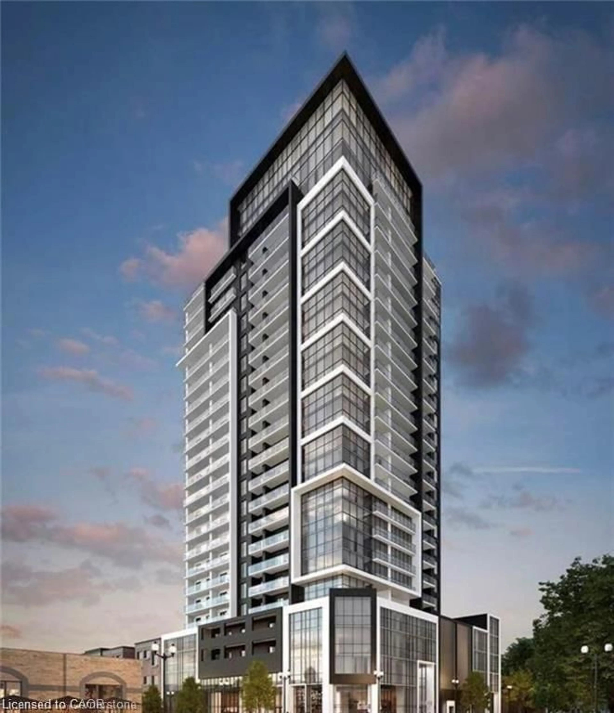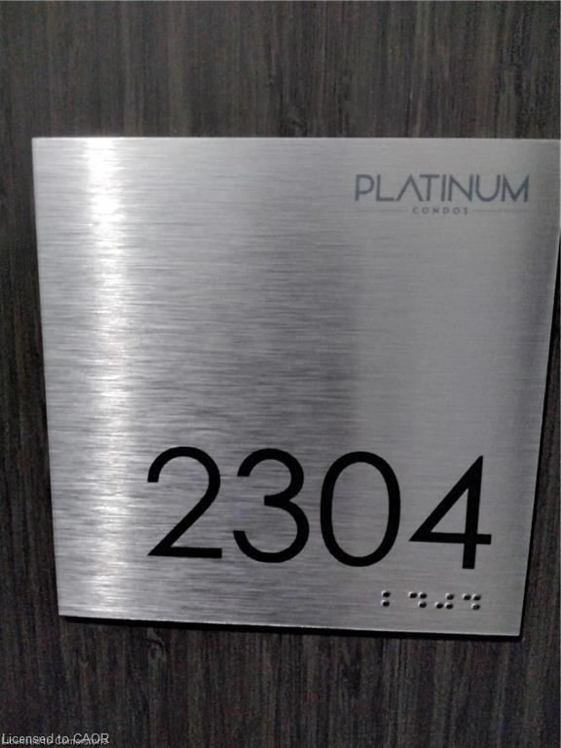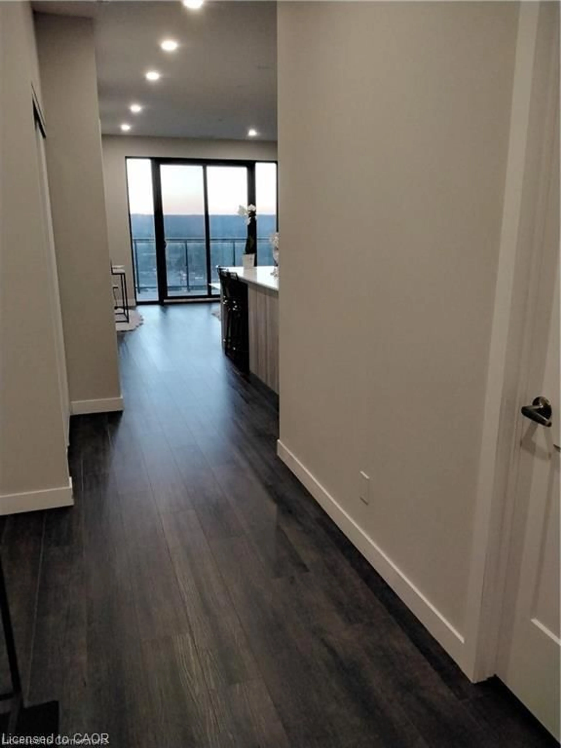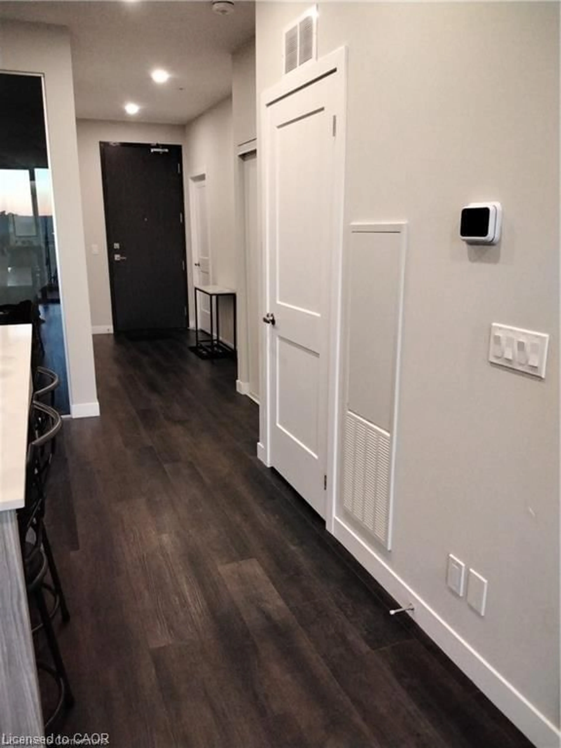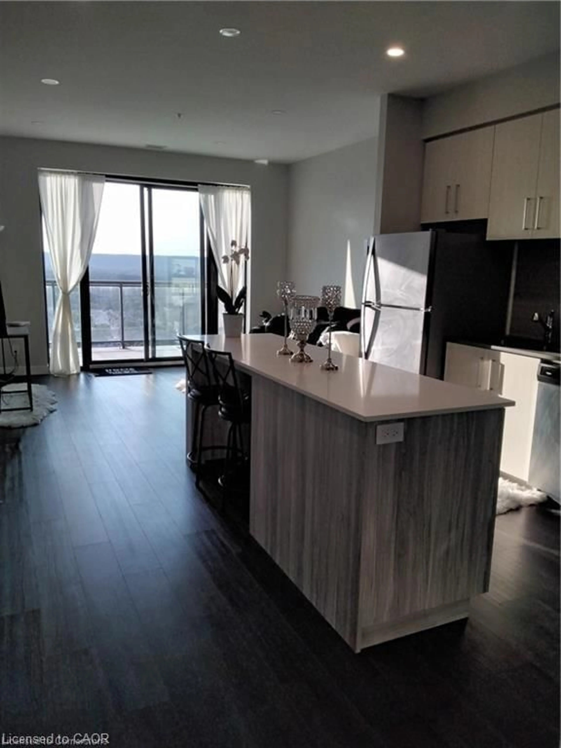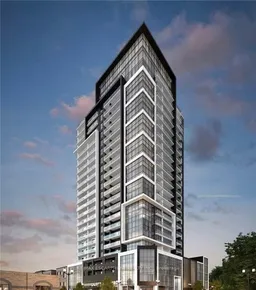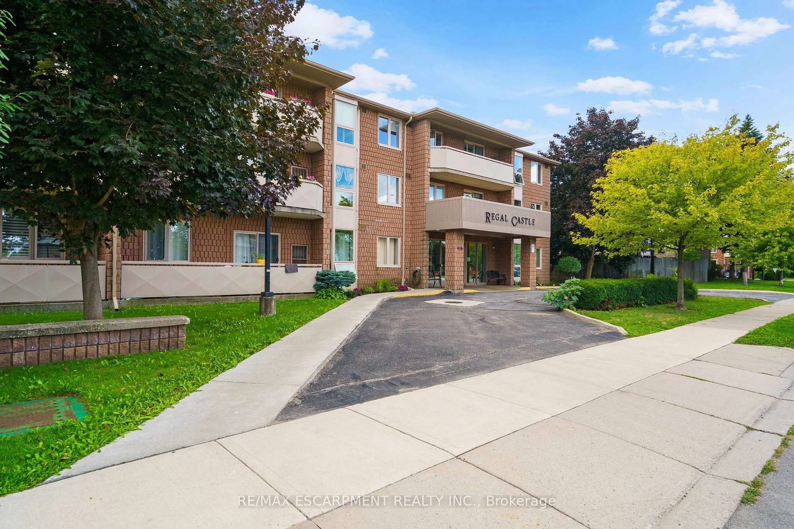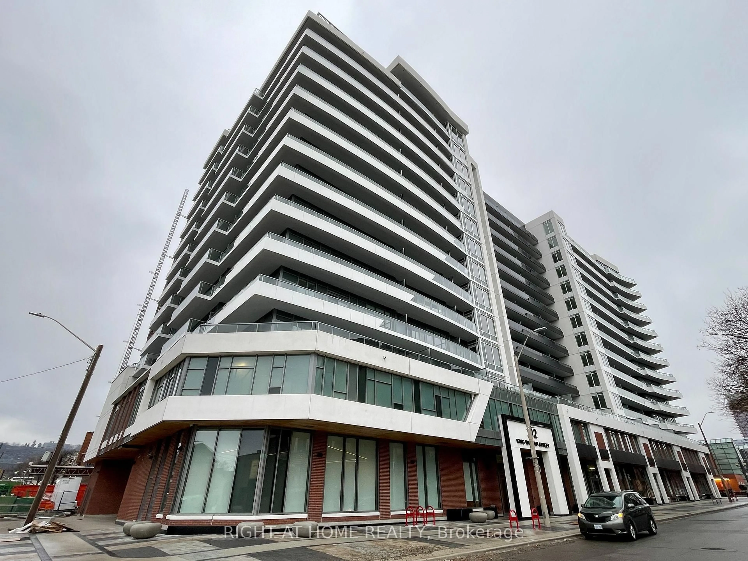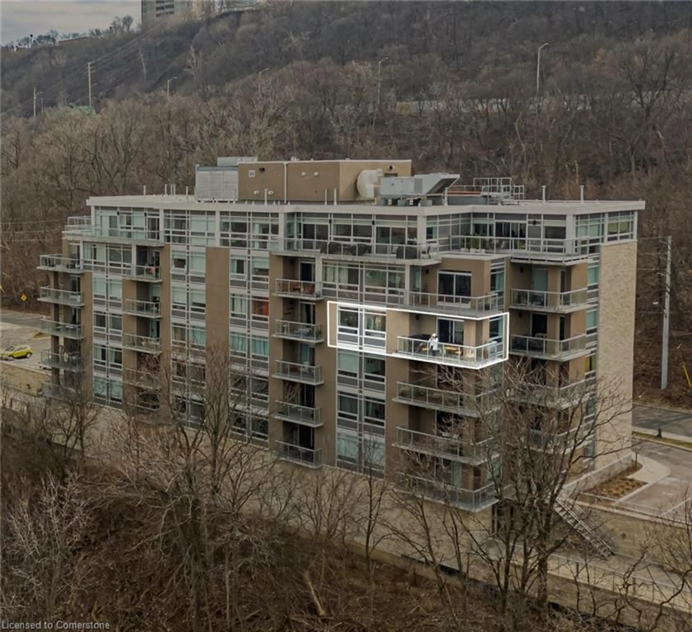15 Queen St #2304, Hamilton, Ontario L8P 0C6
Contact us about this property
Highlights
Estimated valueThis is the price Wahi expects this property to sell for.
The calculation is powered by our Instant Home Value Estimate, which uses current market and property price trends to estimate your home’s value with a 90% accuracy rate.Not available
Price/Sqft$771/sqft
Monthly cost
Open Calculator
Description
Experience stunning penthouse panoramic views of Lake Ontario, the Greenbelt and Hamilton's Landmark Cathedral Christ the King from this one of a kind suite. Outstanding features include a large bright open concept kitchen and living space that leads to a 21.5' private outdoor terrace overlooking iconic Hamilton architecture and landscapes including the the Hamilton Escarpment to the South, the Hamilton Harbour to the North and the Hamilton Basilica, McMaster University and Cootes Paradise to the West. As the only design of its kind within the complex, the "Venetian" boasts 9' high ceilings, a large kitchen and stone surfaced island, extra tall cupboards and pantry for abundant storage, a spacious living room, 2 bedrooms, 2 bathrooms including ensuite, a mud/storage room, a Storage Locker and an enclosed parking space. Located at the corner of King Street West and Queen Street South, in the prestigious Platinum Condo Development, the penthouse offers the benefit of building security, is just minutes from highway access and close to all amenities including Hess Village, Hamilton Farmer's Market, First Ontario Centre, Theatre Aquarius, The Art Gallery of Hamilton and numerous restaurants in Hamilton's highly acclaimed Food Scene. Book a viewing today!
Property Details
Interior
Features
Main Floor
Eat-in Kitchen
3.63 x 3.78balcony/deck / carpet free / cathedral ceiling(s)
Bedroom
2.95 x 2.82carpet free / engineered hardwood / open concept
Family Room
3.35 x 3.78balcony/deck / carpet free / cathedral ceiling(s)
Other
carpet free / engineered hardwood / finished
Exterior
Features
Parking
Garage spaces 1
Garage type -
Other parking spaces 0
Total parking spaces 1
Condo Details
Amenities
Barbecue, Concierge, Elevator(s), Fitness Center, Party Room, Roof Deck
Inclusions
Property History
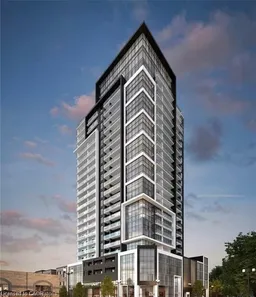 32
32