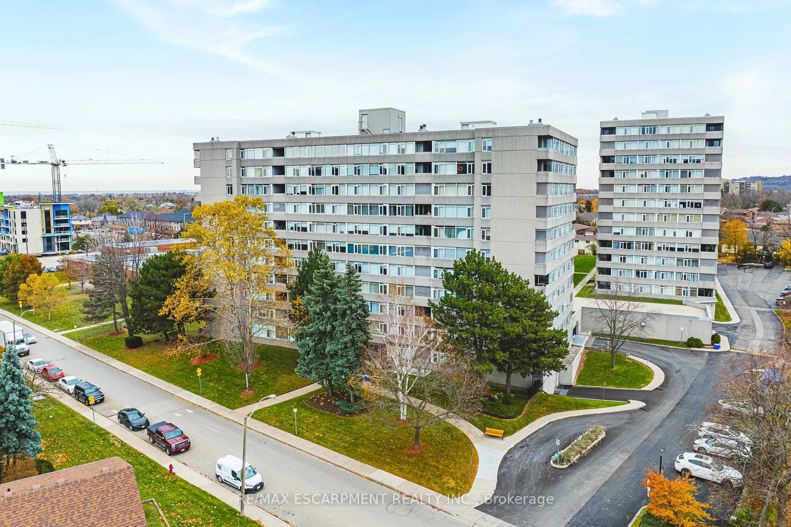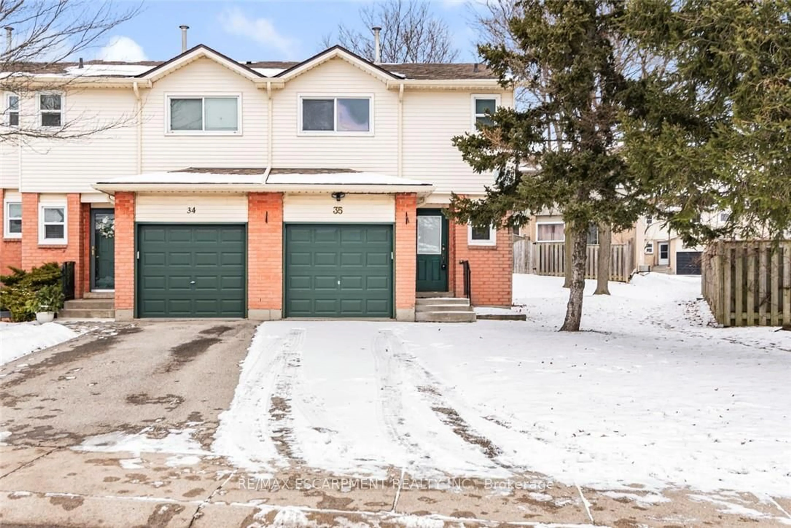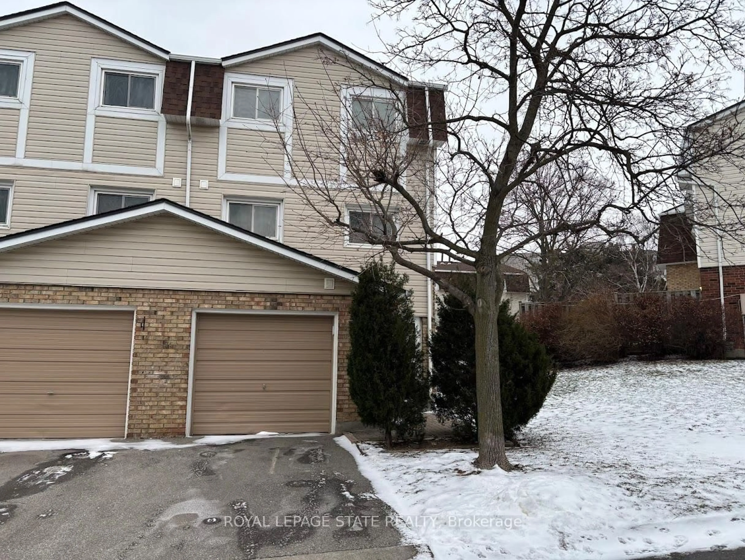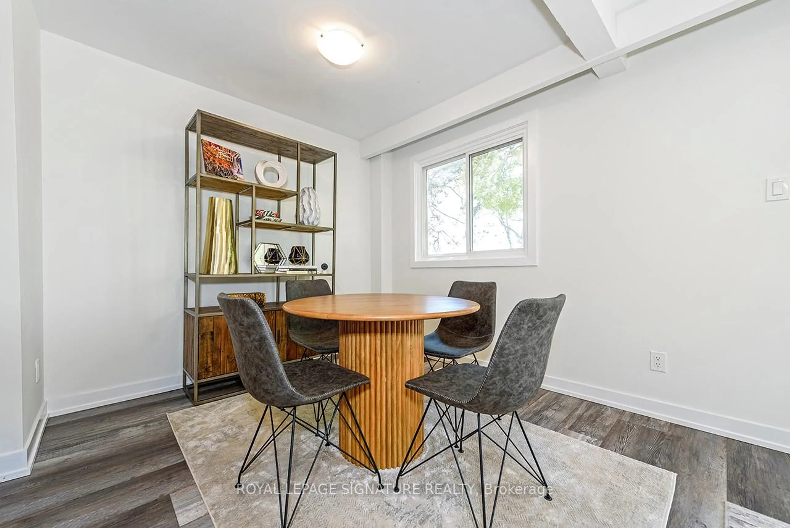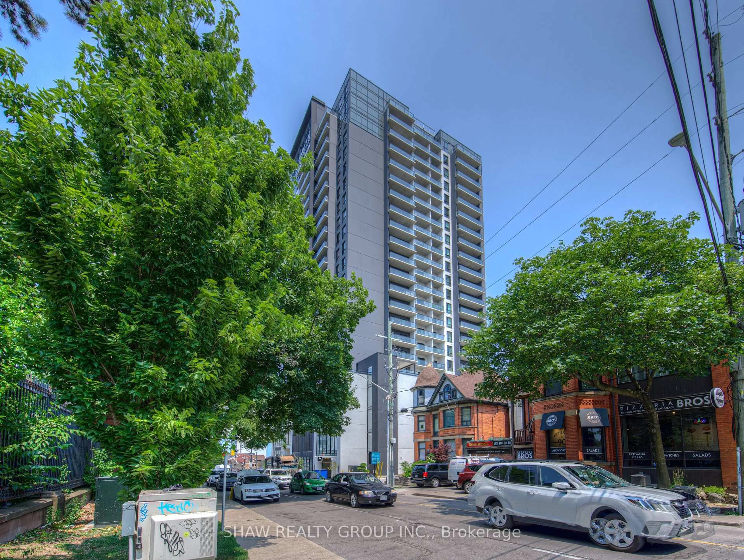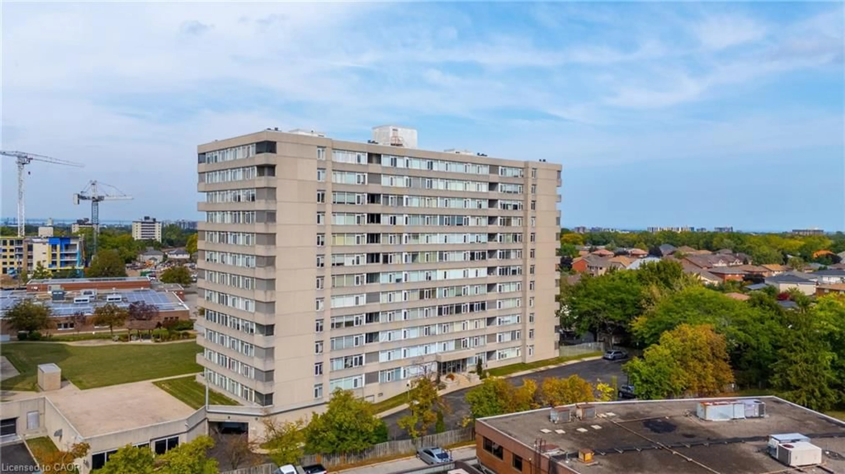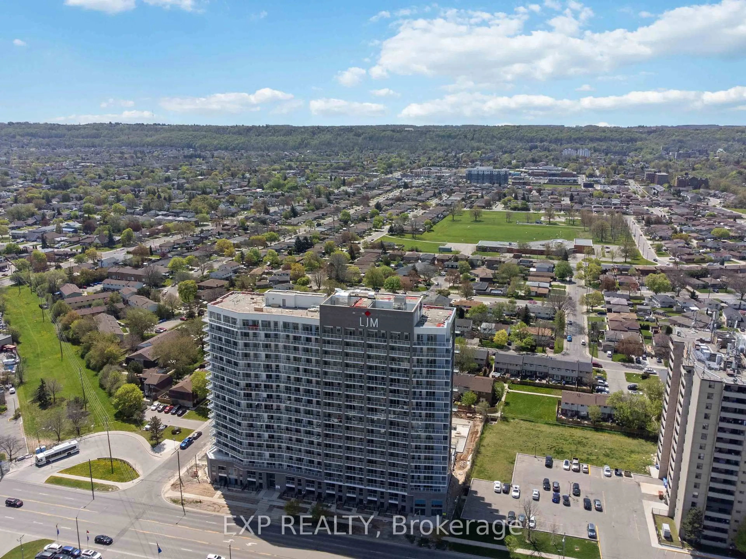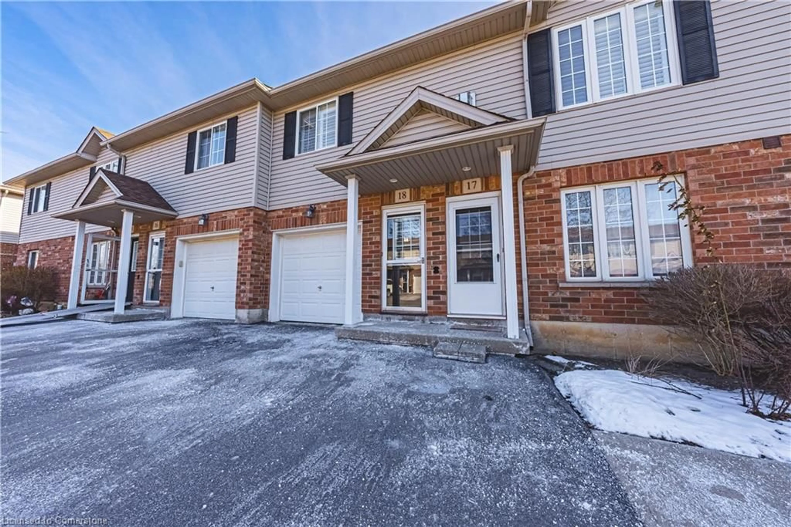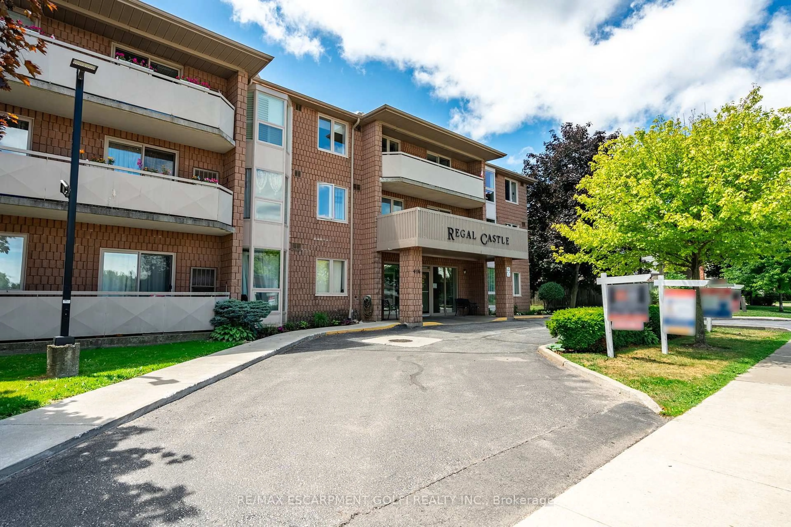Sold 46 days ago
290 Barton St #30, Hamilton, Ontario L8R 3P3
In the same building:
-
•
•
•
•
Sold for $···,···
•
•
•
•
Contact us about this property
Highlights
Sold since
Login to viewEstimated valueThis is the price Wahi expects this property to sell for.
The calculation is powered by our Instant Home Value Estimate, which uses current market and property price trends to estimate your home’s value with a 90% accuracy rate.Login to view
Price/SqftLogin to view
Monthly cost
Open Calculator
Description
Signup or login to view
Property Details
Signup or login to view
Interior
Signup or login to view
Features
Heating: Forced Air, Natural Gas
Cooling: Central Air
Basement: Full, Finished
Exterior
Signup or login to view
Features
Sewer (Municipal)
Parking
Garage spaces -
Garage type -
Total parking spaces 1
Condo Details
Signup or login to view
Property History
Login required
Price change
$•••,•••
Login required
Re-listed
$•••,•••
Stayed 67 days on market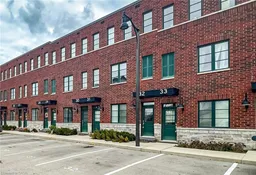 46Listing by itso®
46Listing by itso®
 46
46Login required
Terminated
Login required
Price change
$•••,•••
Login required
Re-listed
$•••,•••
Stayed --81 days on market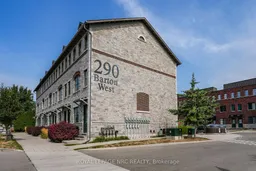 Listing by trreb®
Listing by trreb®

Login required
Terminated
Login required
Re-listed
$•••,•••
Stayed --91 days on market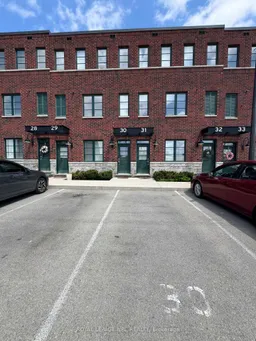 Listing by trreb®
Listing by trreb®

Login required
Terminated
Login required
Listed
$•••,•••
Stayed --46 days on market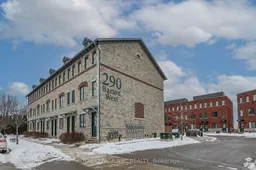 Listing by trreb®
Listing by trreb®

Property listed by Judy Marsales Real Estate Ltd., Brokerage

Interested in this property?Get in touch to get the inside scoop.

