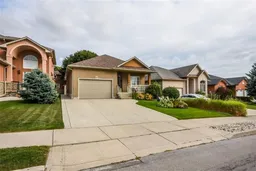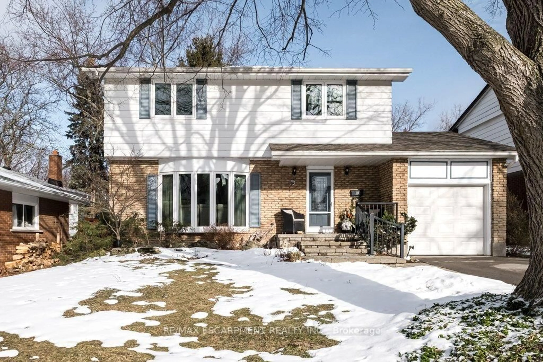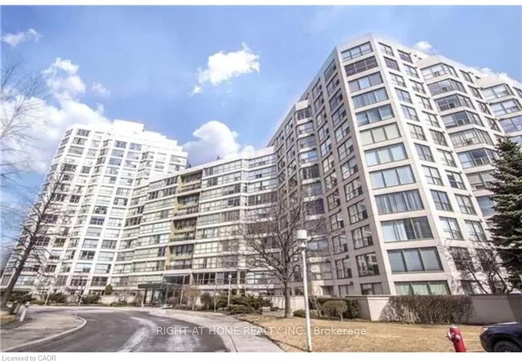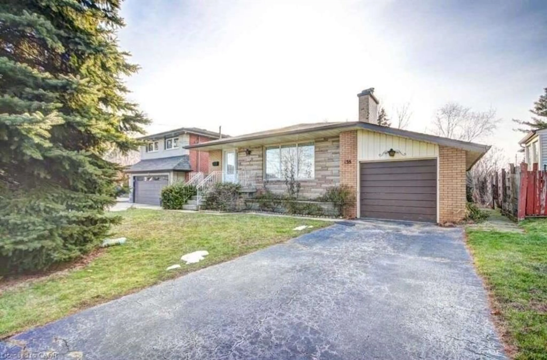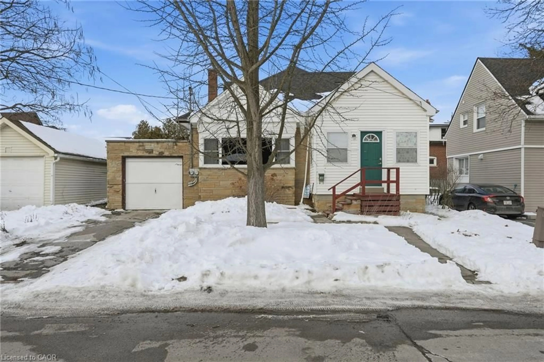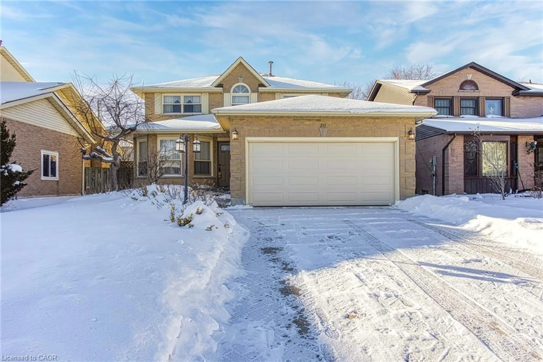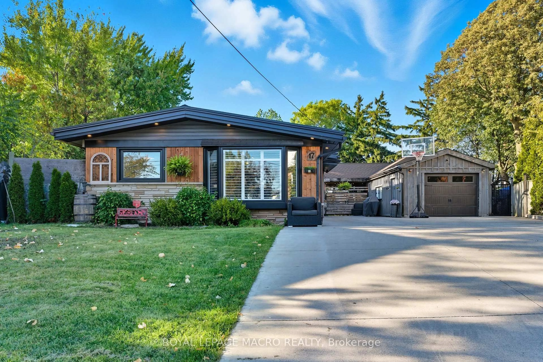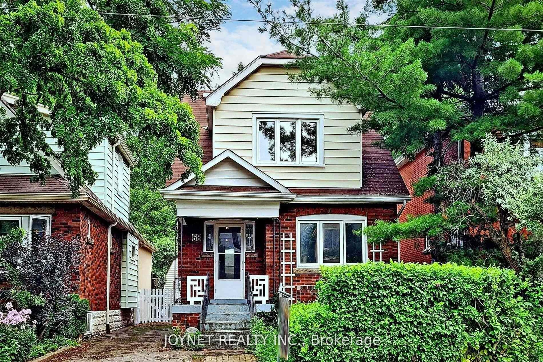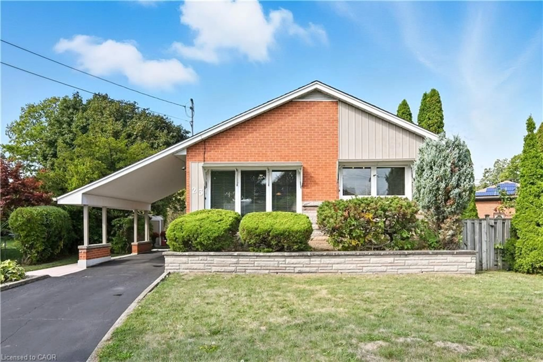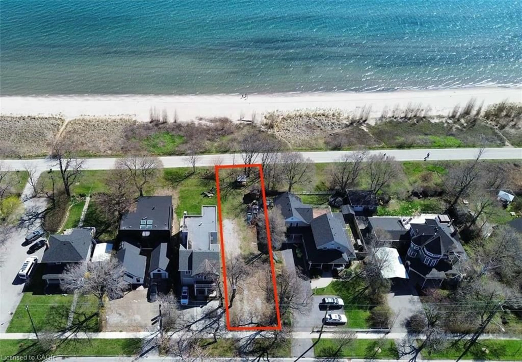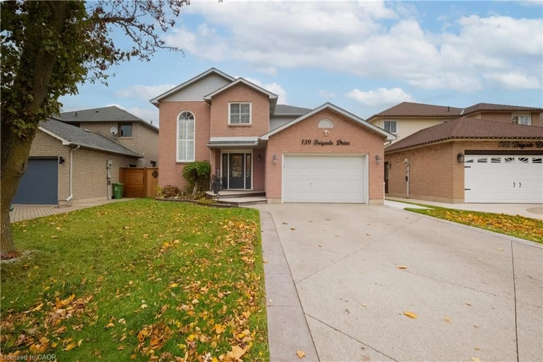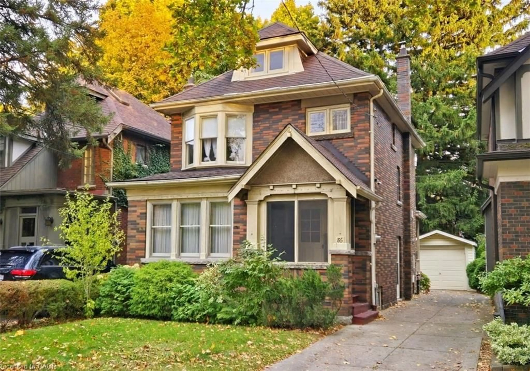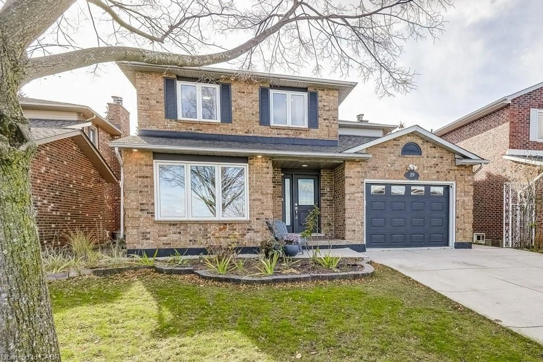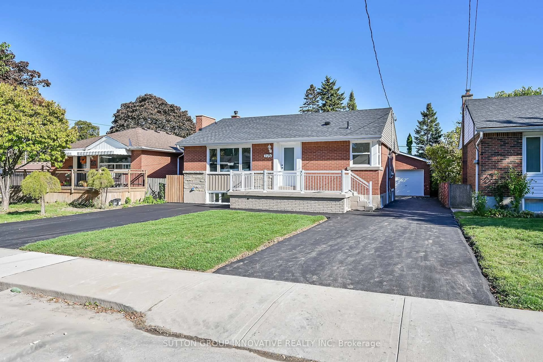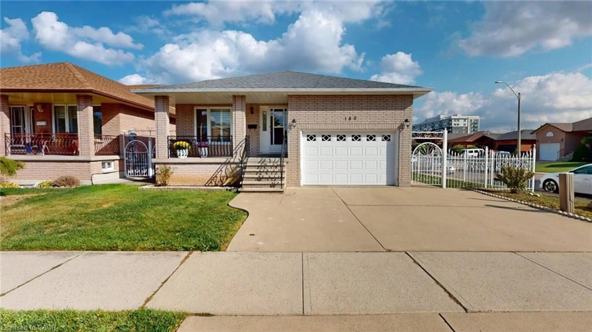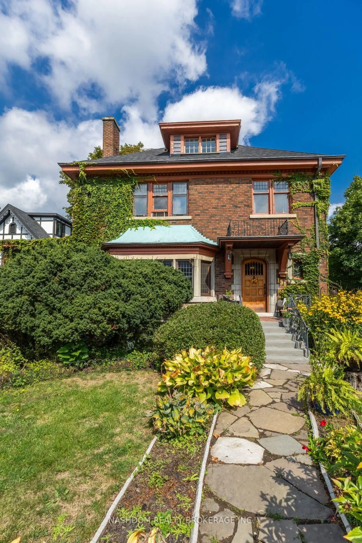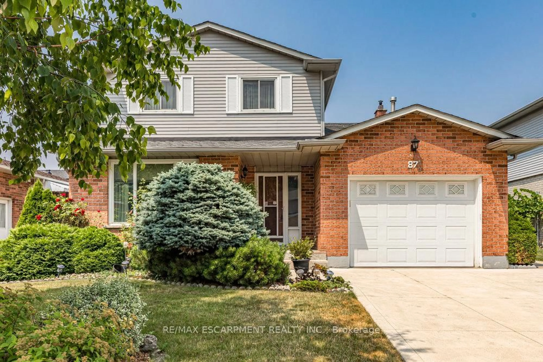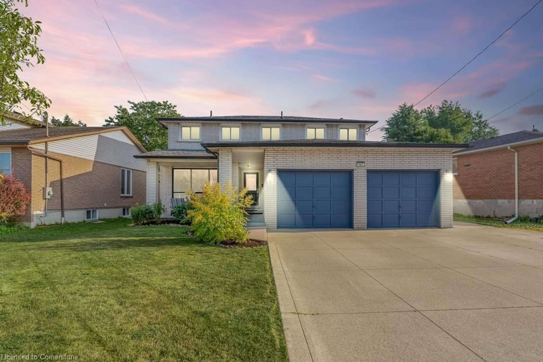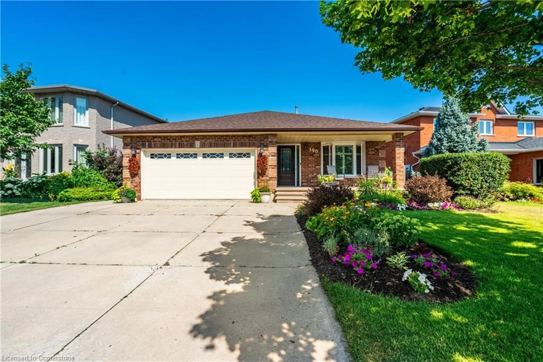As you enter the front door you’ll feel the ambiance of "Welcome Home”. An amazing bungalow great for empty nesters or wonderful cozy starter home. Immaculate and well-maintained, there is absolutely nothing for you to do but move in relax. Gleaming hardwood floors throughout the foyer, living, dining and bedrooms. Easy care tiles in kitchen, bathroom and main floor laundry rooms makes cleaning a breeze. Step outside from the eat-in-kitchen onto a fabulous deck with the Lumon Glass Wall System overlooking this low maintenance backyard. You’ll definitely enjoy the beautiful flowers.
Basement is partially finished with an extra bedroom or great for your home office. Great space for your exercise equipment and last but not least a rough-in for a future 3 piece bathroom. Updates from 2021 to 2024 include: Furnace, Lumon Glass Wall System around back porch , (copy of warranty available) Gas Stove, Fridge , Hot Water Tank (owned), Rain eavestrough cover, Solar shades for kitchen and carpet on stairs. Gas hook up in the back as well as in the garage.
Inclusions: Central Vac,Dishwasher,Dryer,Garage Door Opener,Gas Stove,Range Hood,Refrigerator,Washer
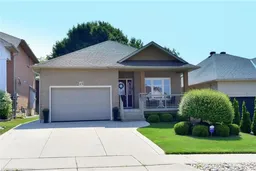 47
47