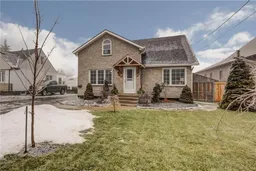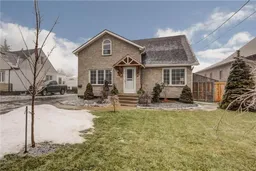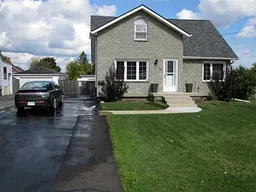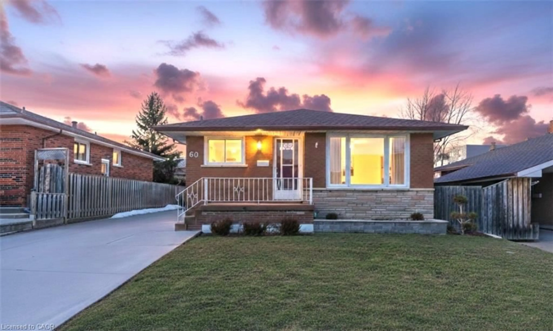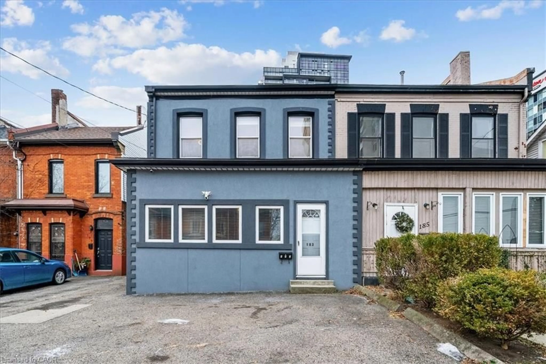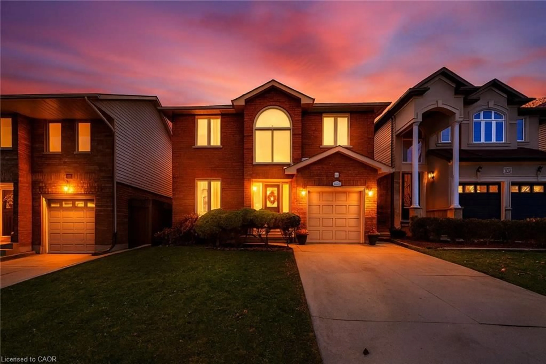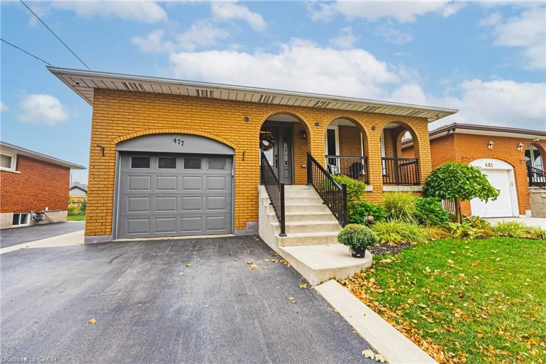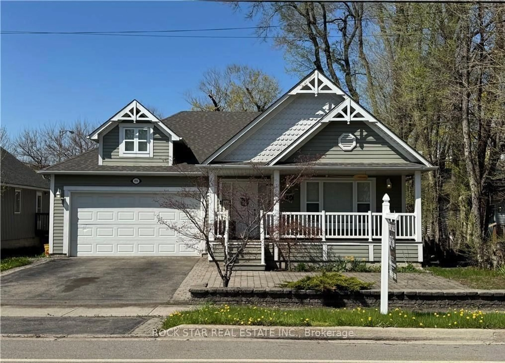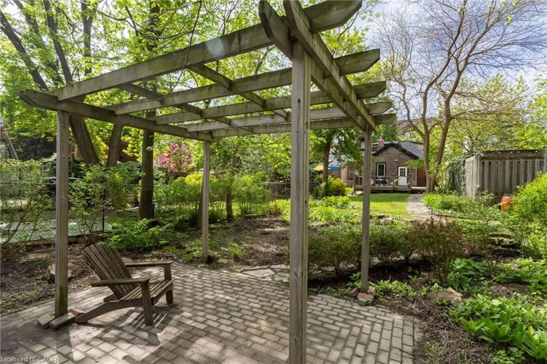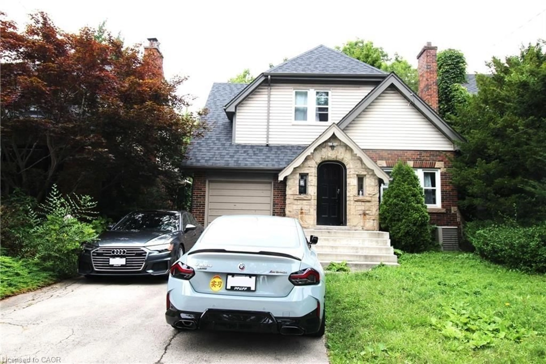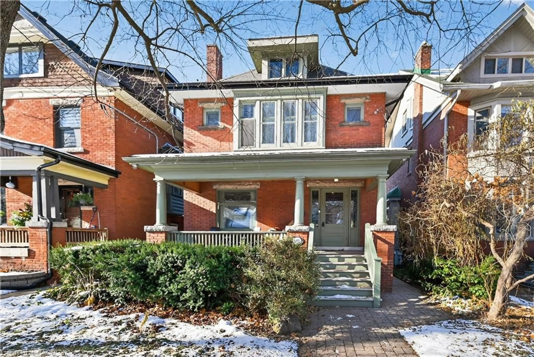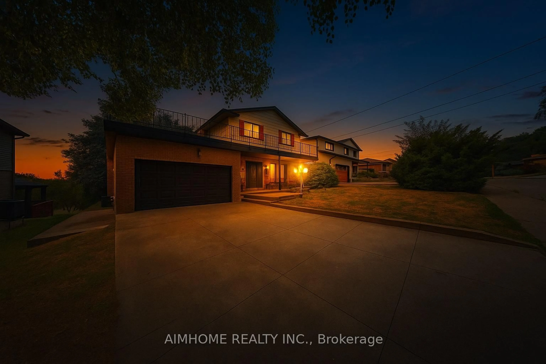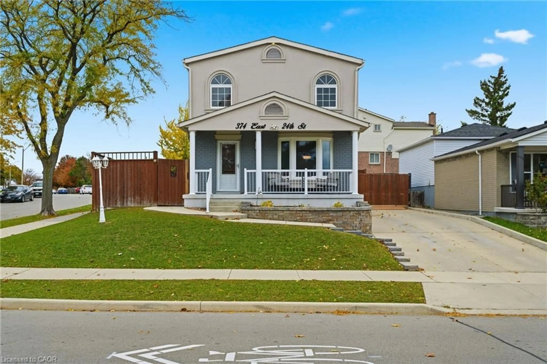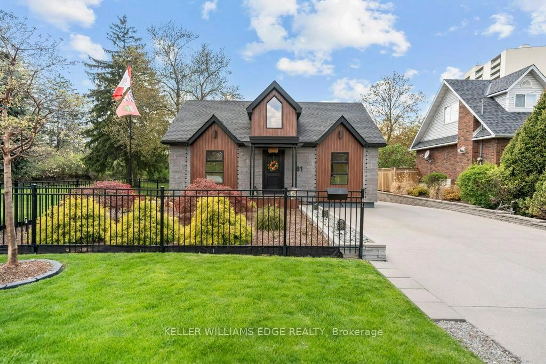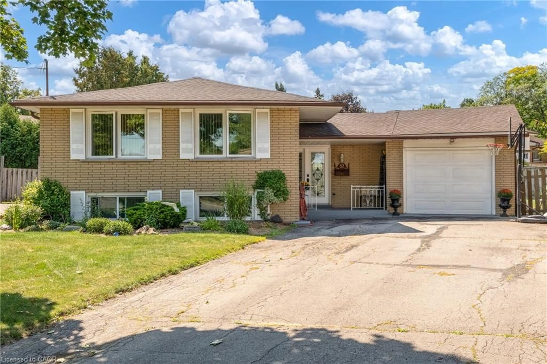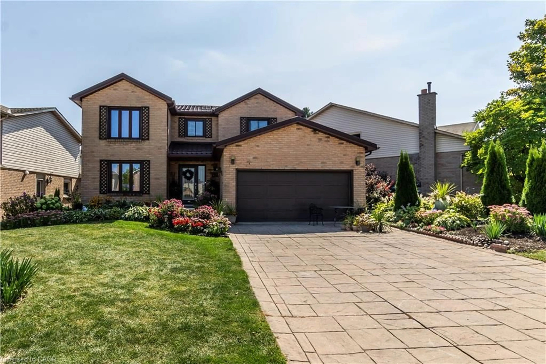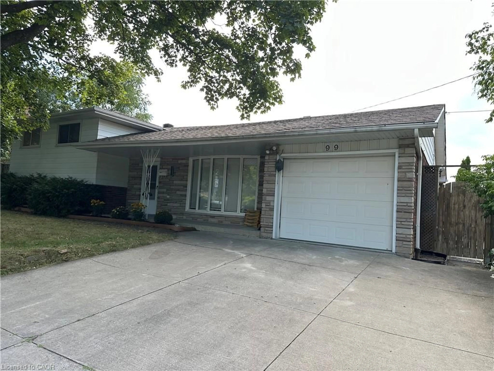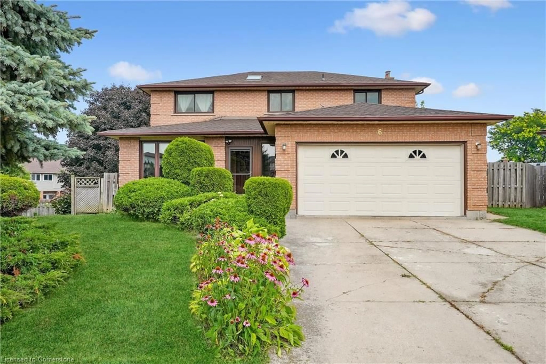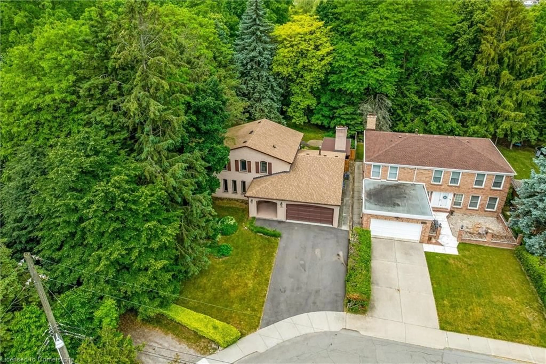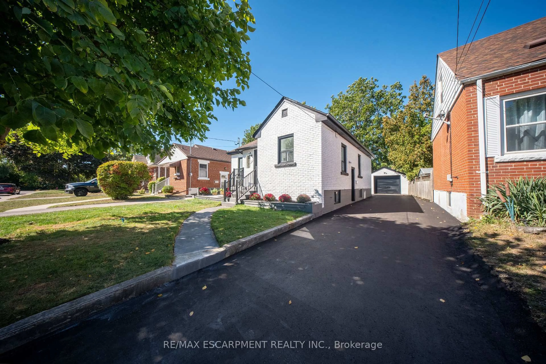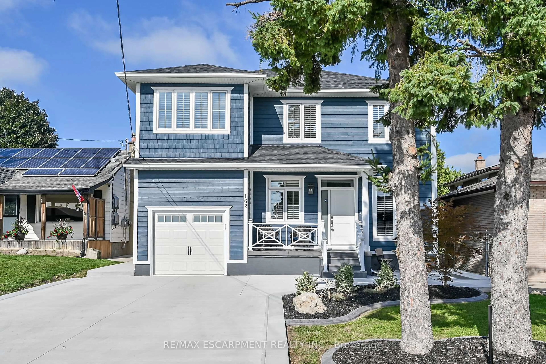Welcome home to 116 Kennedy Ave! Discover your dream home in a highly desirable neighborhood, steps away from all amenities, public transportation and parks.This stunning home showcases a seamless blend of modern design and timesless elegance, with meticulous updates throughout. Located on a huge 60 by 200 foot lot with a separate 3 car garage soaring 10-foot ceilings inside, this space is a car enthusiast's dream or for those needing ample storage for vehicles and hobbies. Inside, you'll discover 4 generously-sized bedrooms and 3 full well-appointed bathrooms, which offer both comfort and style. You'll love the stunning, newly-built custom kitchen, sleek quartz counter tops, and 5 inch plank floors throughout the main floor. Enjoy the spacious fenced yard and rear concrete patio which was built in 2024. The backyard provides a secure and private outdoor space for relaxation or gatherings with friends and family. Upstairs, appreciate the convenience of an in-law suite, ideal for guests or extended family or create the perfect master suite for added luxury. Don't miss the opportunity to make this exquisite home yours. With its upgrades and prime location, it's sure to capture your heart and exceed your expectations.
EXTRAS: New windows 2019, Main level completely redone 2018, New AC 2023, Furnace Tune up and new motor 2025, New backyard Sod 2024, New Sump Pump 2024, Hot water tank tune up and New control vaves 2023, New rear concrete patio and Kennel 2024, New side driveway fence 2023, New eaves, soffits and facia 2024, 100 amp to shop/garage.
Inclusions: Dishwasher,Dryer,Garage Door Opener,Range Hood,Refrigerator,Smoke Detector,Stove,Washer,Window Coverings,Ss Fridge, Stove X2, Ss Disher Washer, Washer, Dryer, Window Coverings, Pool Table.
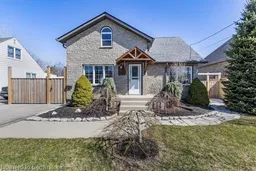 31
31