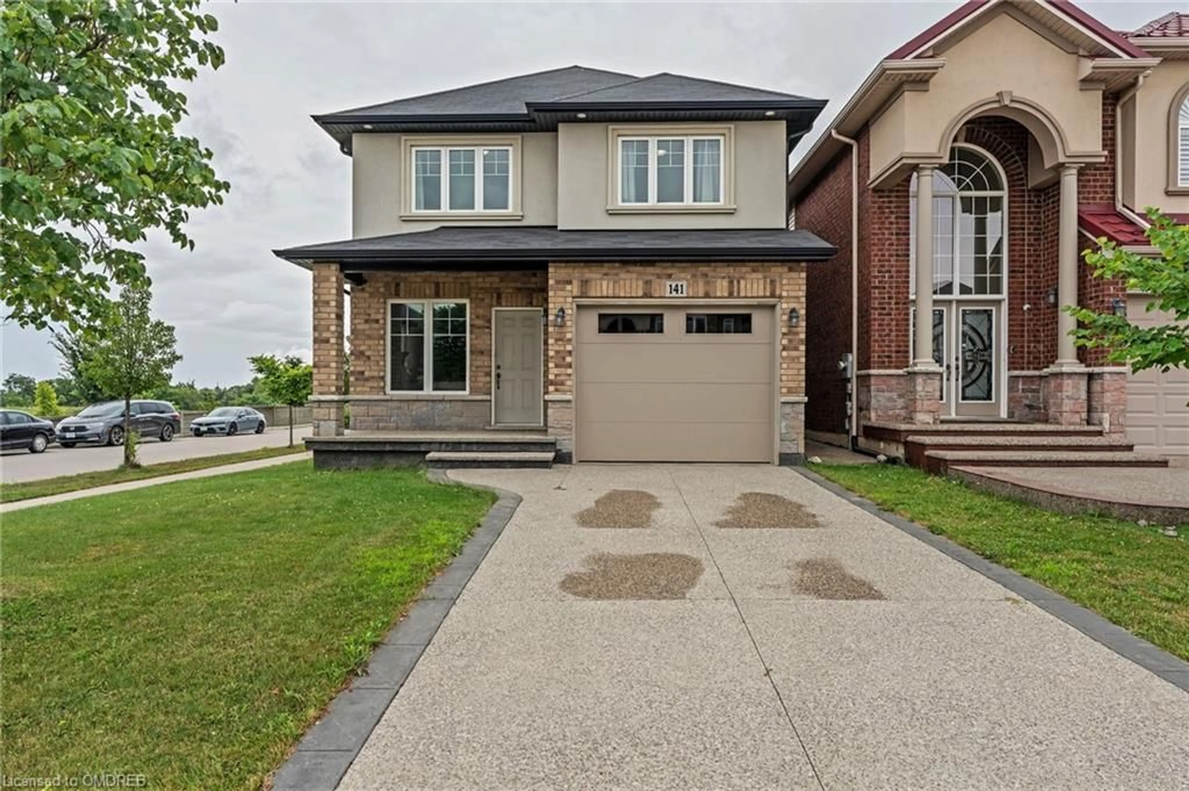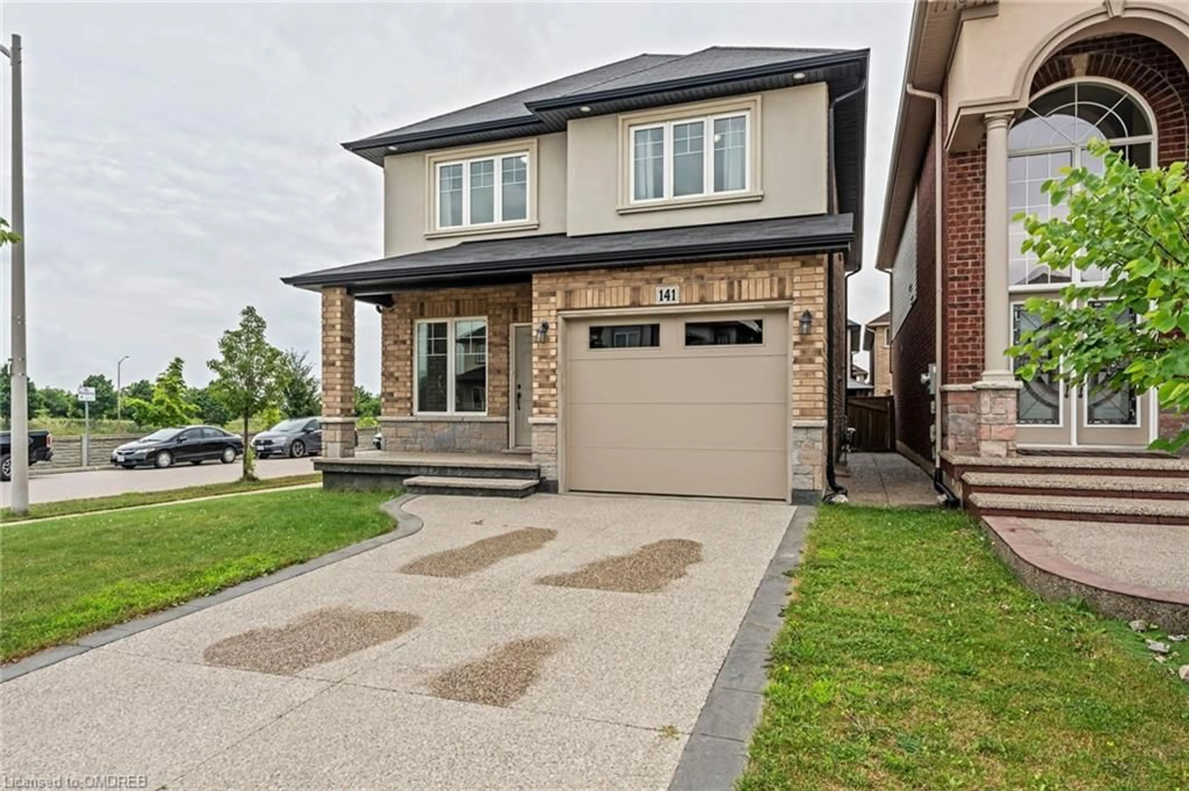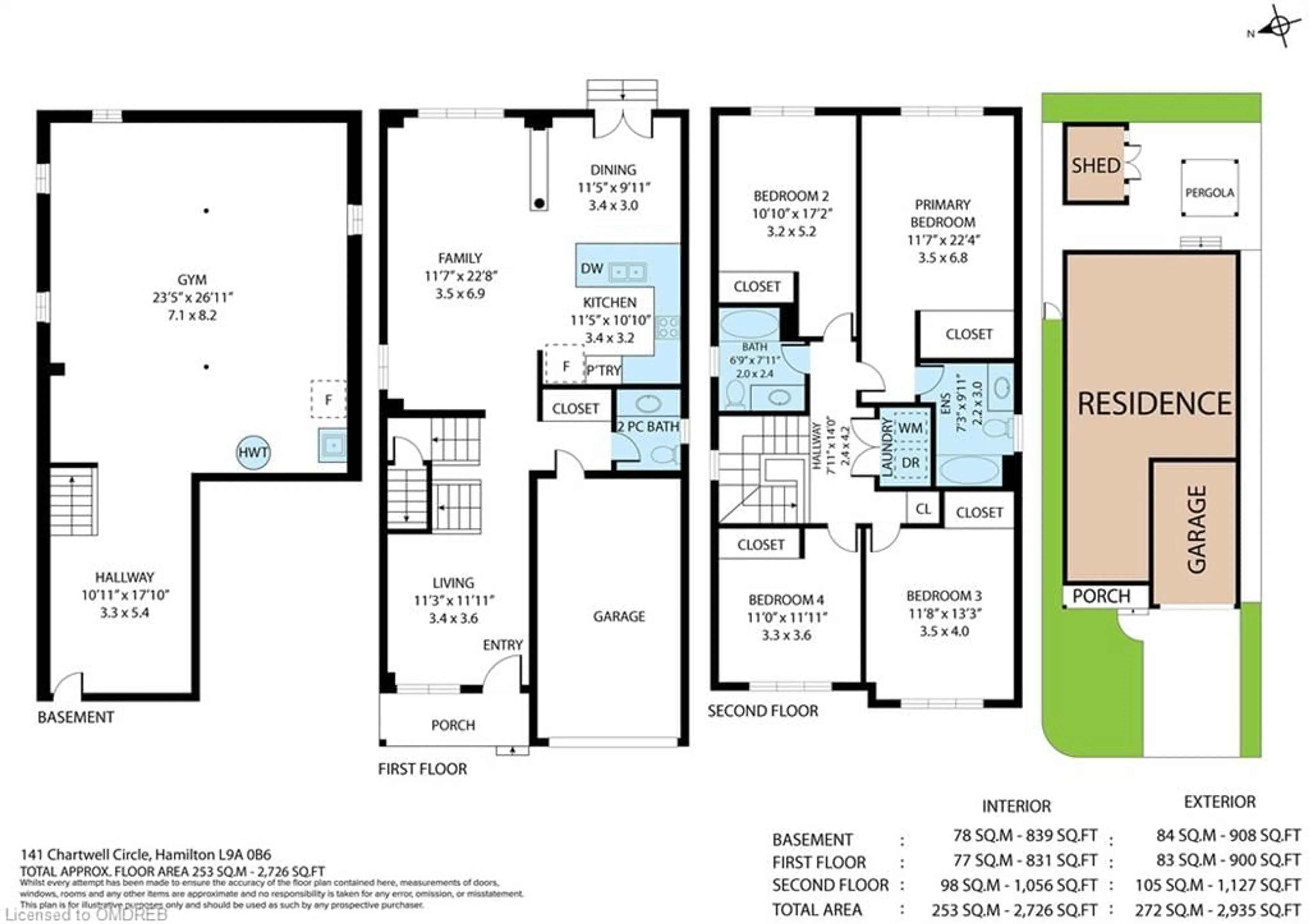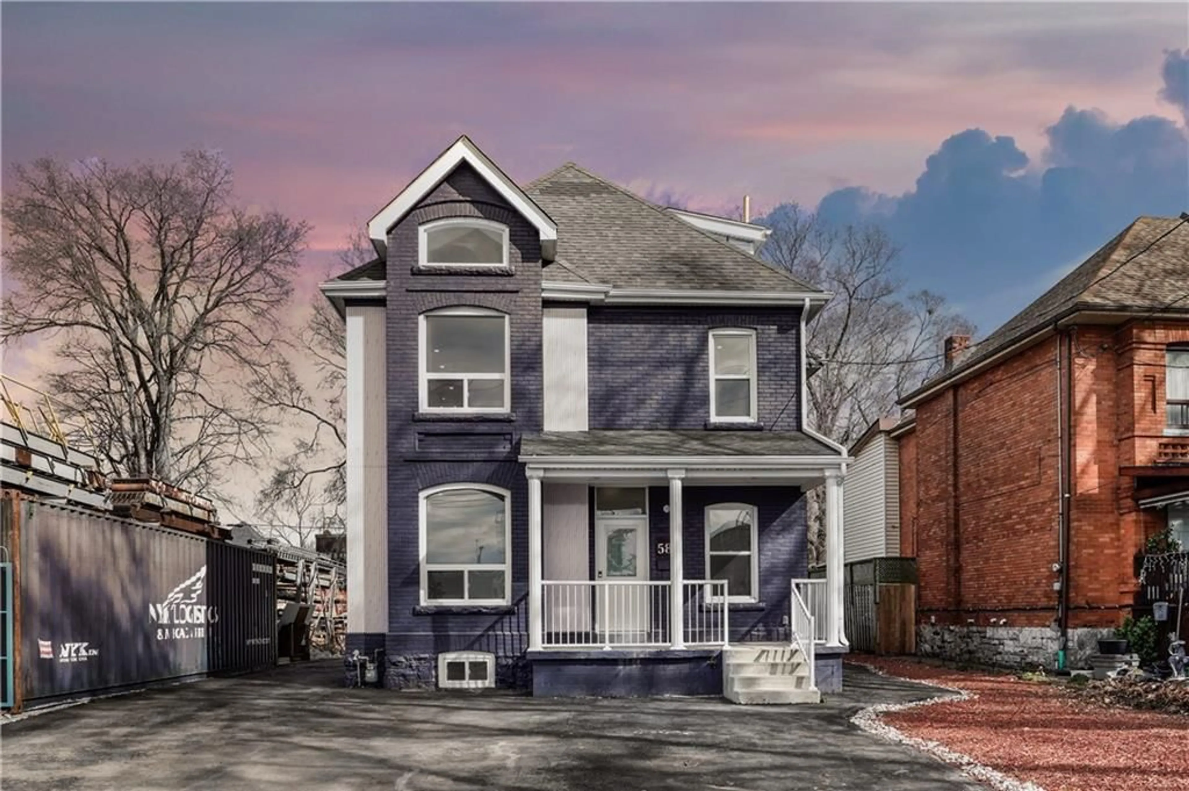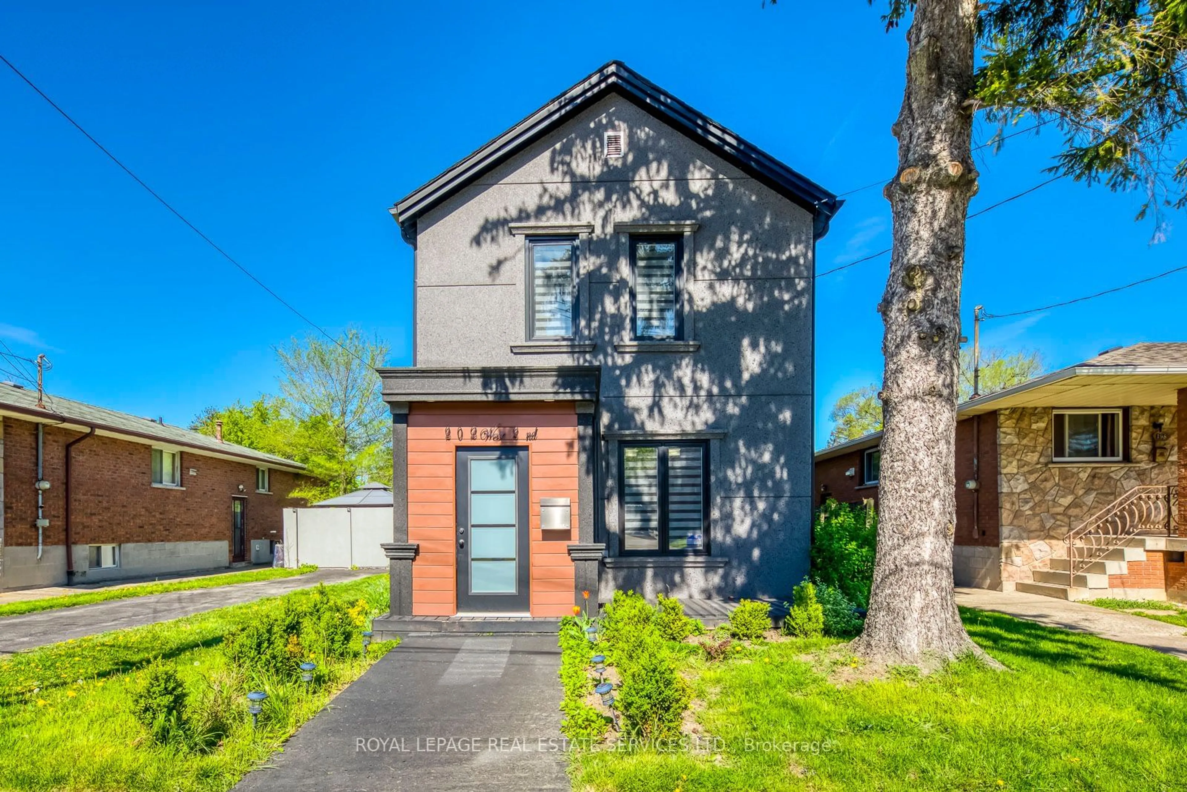141 Chartwell Circle Cir, Hamilton, Ontario L9A 0C4
Contact us about this property
Highlights
Estimated ValueThis is the price Wahi expects this property to sell for.
The calculation is powered by our Instant Home Value Estimate, which uses current market and property price trends to estimate your home’s value with a 90% accuracy rate.$1,040,000*
Price/Sqft$485/sqft
Est. Mortgage$4,226/mth
Tax Amount (2024)$6,607/yr
Days On Market24 days
Description
This immaculate 4-bd, 3-bath home features over 2000+ sq. ft. of living space with wide plank engineered hardwood floors, large windows, high ceilings, central heating and cooling, and washer/dryer hook-up. The home flows from a functional entryway into an open-concept living, dining, and kitchen area. The kitchen is equipped with granite countertops, and oak cabinets. The master bedroom includes an ensuite bathroom and a spacious closet. Additional features include a new garage door, AC unit, and a beautifully landscaped private backyard, perfect for outdoor entertaining. The basement offers storage space and potential for a home gym or recreational area. Conveniently located near restaurants, shops, grocery stores, parks, and playgrounds, the home also provides easy access to bus stops and highways, making commuting a breeze. Nearby schools include Annunciation of Our Lord Catholic Elementary School, James MacDonald Elementary School, Westmount Secondary School, and Calvin Christian School. The neighbourhood is renowned for its friendly community atmosphere, safety, and family-friendly appeal.
Property Details
Interior
Features
Main Floor
Living Room
3.43 x 3.63Dining Room
3.48 x 3.02Family Room
3.53 x 6.91Kitchen
3.48 x 3.30Exterior
Features
Parking
Garage spaces 1
Garage type -
Other parking spaces 1
Total parking spaces 2
Property History
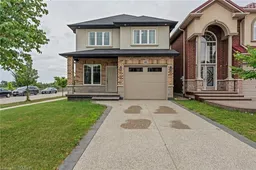 45
45Get up to 1% cashback when you buy your dream home with Wahi Cashback

A new way to buy a home that puts cash back in your pocket.
- Our in-house Realtors do more deals and bring that negotiating power into your corner
- We leverage technology to get you more insights, move faster and simplify the process
- Our digital business model means we pass the savings onto you, with up to 1% cashback on the purchase of your home
