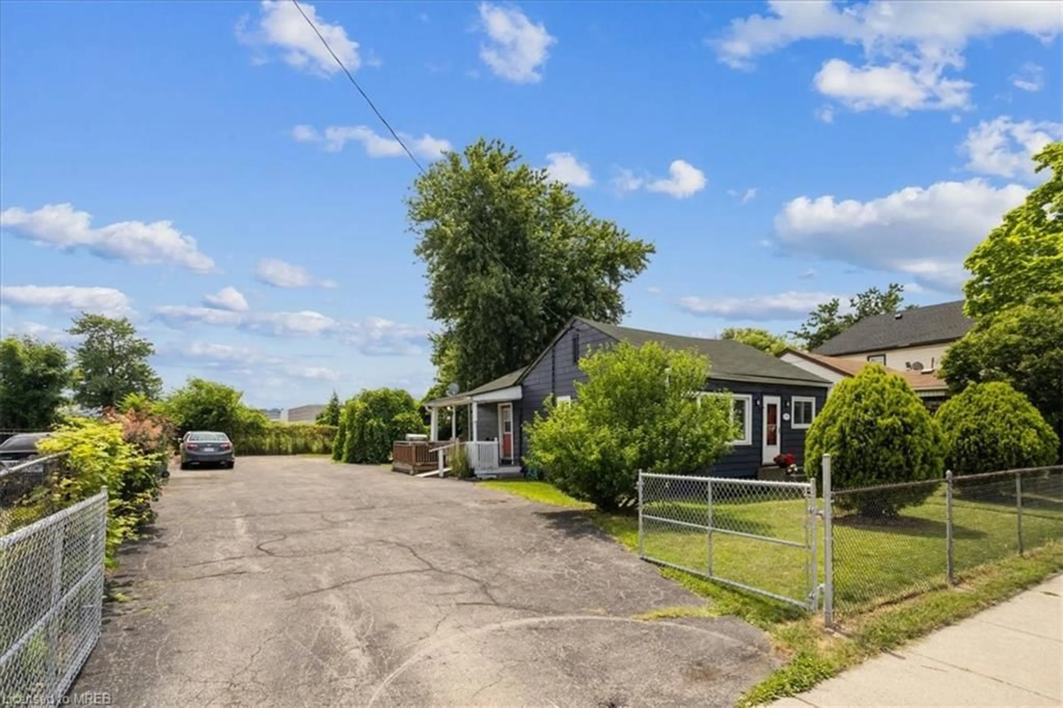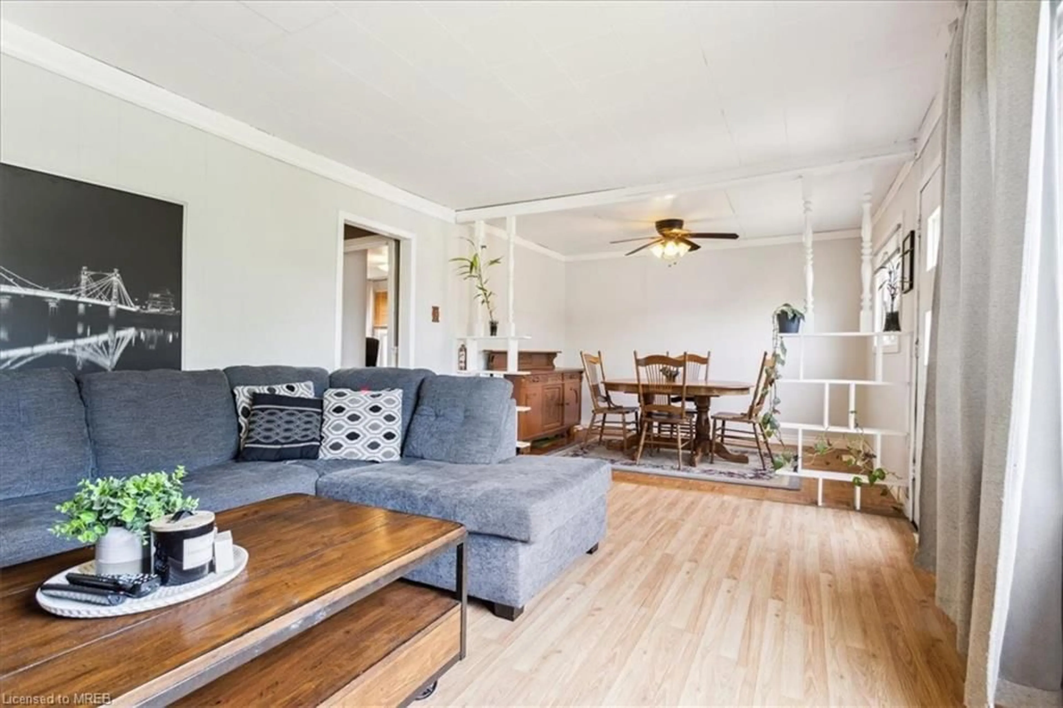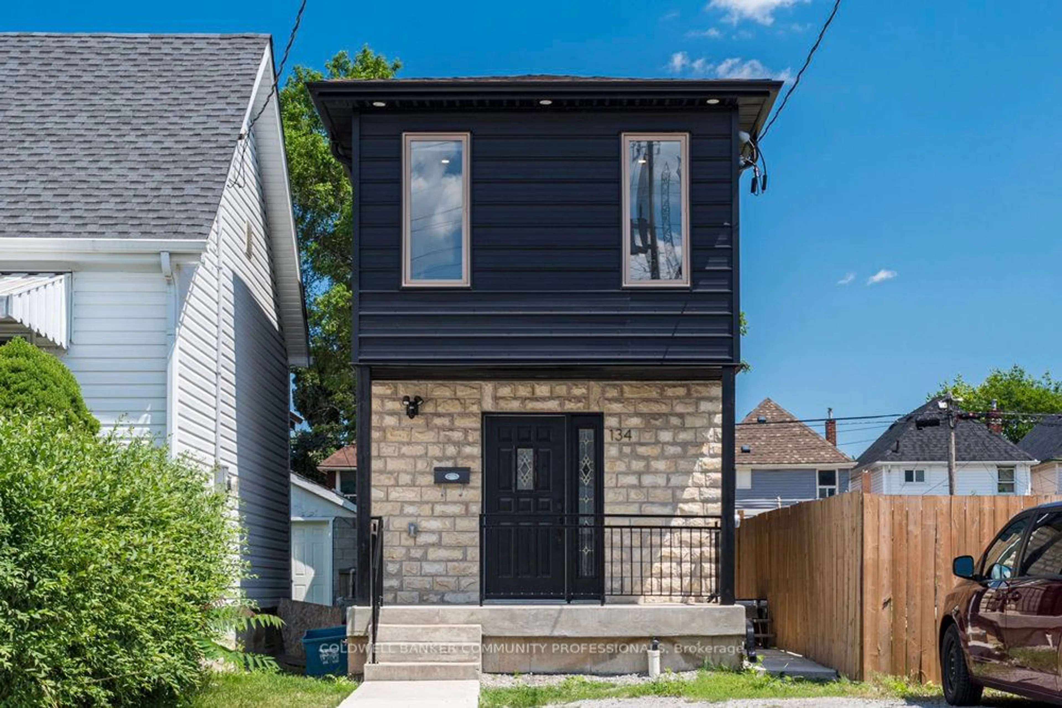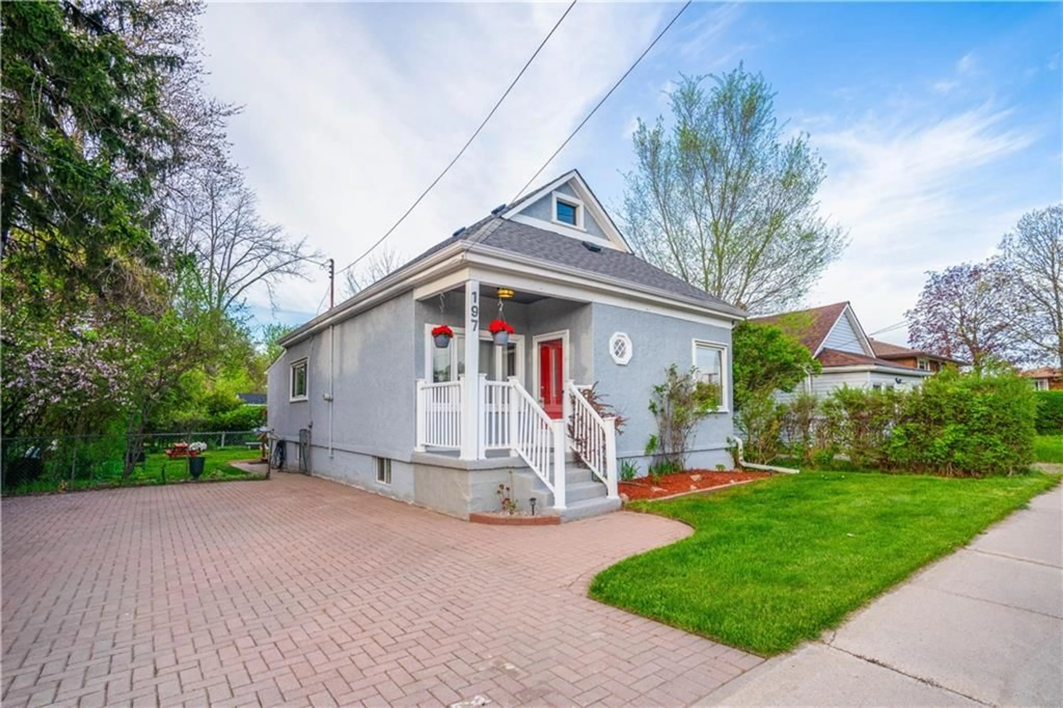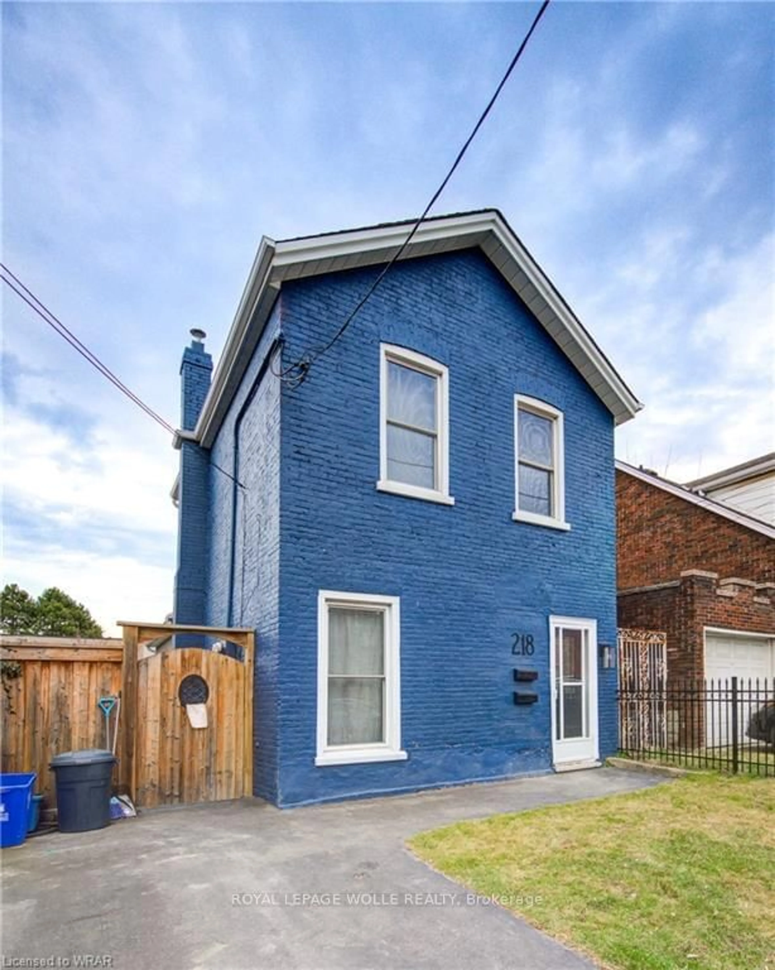184 Mcanulty Blvd, Hamilton, Ontario L8H 3H7
Contact us about this property
Highlights
Estimated ValueThis is the price Wahi expects this property to sell for.
The calculation is powered by our Instant Home Value Estimate, which uses current market and property price trends to estimate your home’s value with a 90% accuracy rate.$638,000*
Price/Sqft$467/sqft
Days On Market8 days
Est. Mortgage$1,842/mth
Tax Amount (2024)$1,792/yr
Description
If you're reading this, you're looking for an affordable home. There's no need to look any further. Welcome to 184 Mcanulty Road, a charming 2-bedroom, 1-bath bungalow located in the heart of Hamilton. This home is perfect for first-time buyers or anyone looking to downsize without sacrificing comfort and convenience. Why buy a condo with maintenance fees, when you can own a detached home with property taxes of under $1,800 per year! This home is a rare find in today's market. Skip the hassle of renovations. This bungalow is move-in ready, allowing you to start enjoying your new space from day one. One of the standout features of this property is the ample parking available. Whether you have multiple vehicles, love hosting guests, or need space for recreational vehicles, you'll find more parking here than you could ever need. The interior boasts a cozy layout with two spacious bedrooms and a well-appointed bathroom. The living area is perfect for relaxing or entertaining, and the eat-in kitchen is designed to meet all your culinary needs. Situated in a friendly neighborhood, 184 Mcanulty Road offers easy access to local amenities, schools, parks, and public transportation. Don't miss the opportunity to make this affordable, move-in ready bungalow your new home.
Property Details
Interior
Features
Main Floor
Kitchen
11.05 x 12.04Dining Room
8 x 11.08Bedroom
11.06 x 9.09Bedroom Primary
11.03 x 10.08Exterior
Features
Parking
Garage spaces -
Garage type -
Total parking spaces 12
Property History
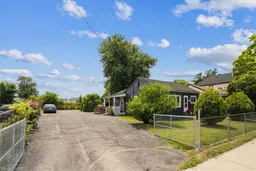 26
26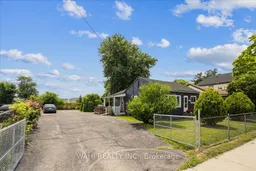 26
26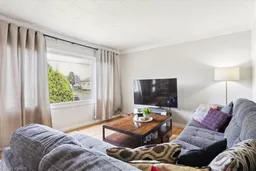 25
25Get up to 1% cashback when you buy your dream home with Wahi Cashback

A new way to buy a home that puts cash back in your pocket.
- Our in-house Realtors do more deals and bring that negotiating power into your corner
- We leverage technology to get you more insights, move faster and simplify the process
- Our digital business model means we pass the savings onto you, with up to 1% cashback on the purchase of your home
