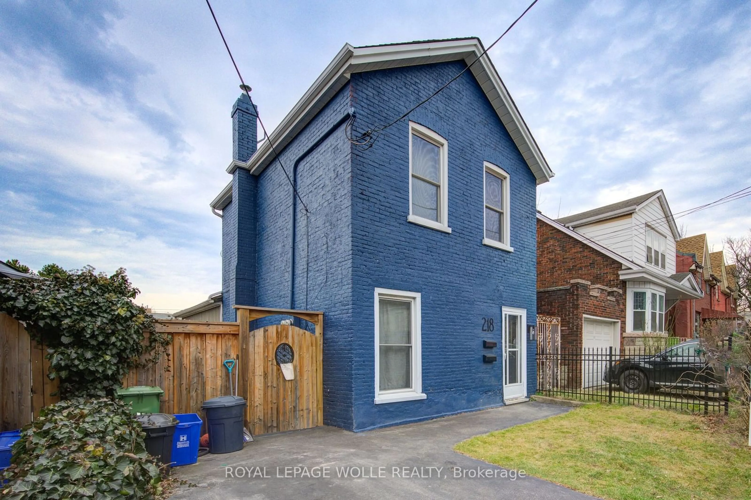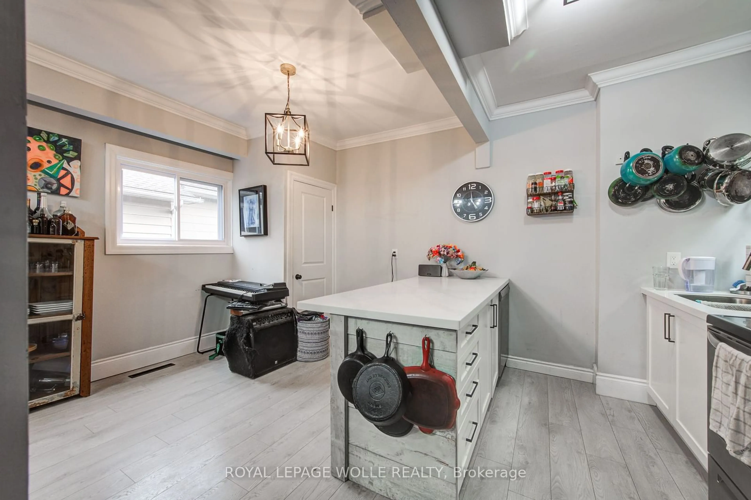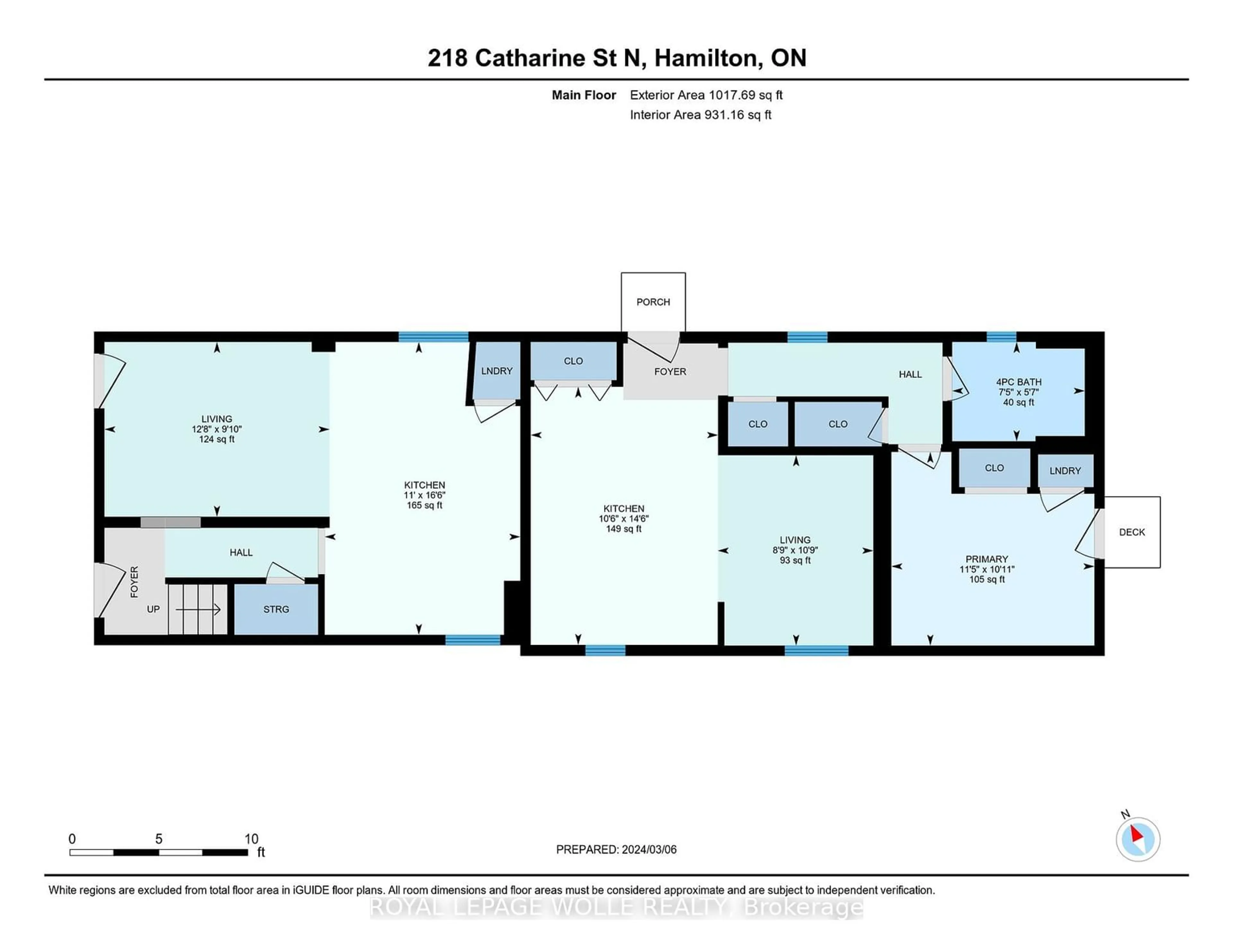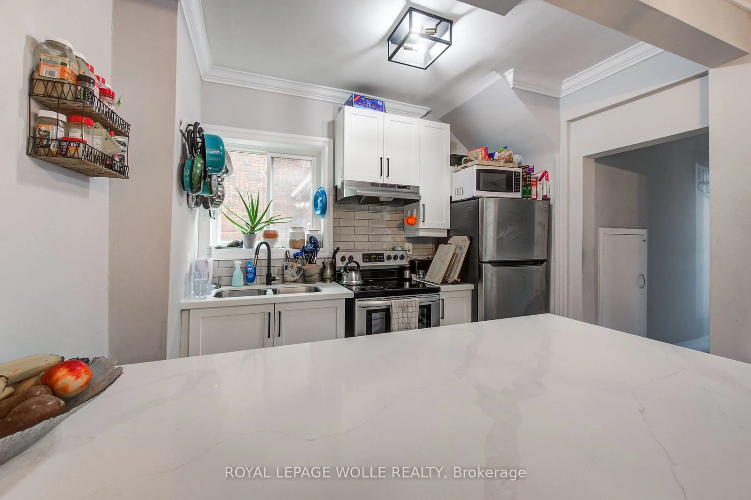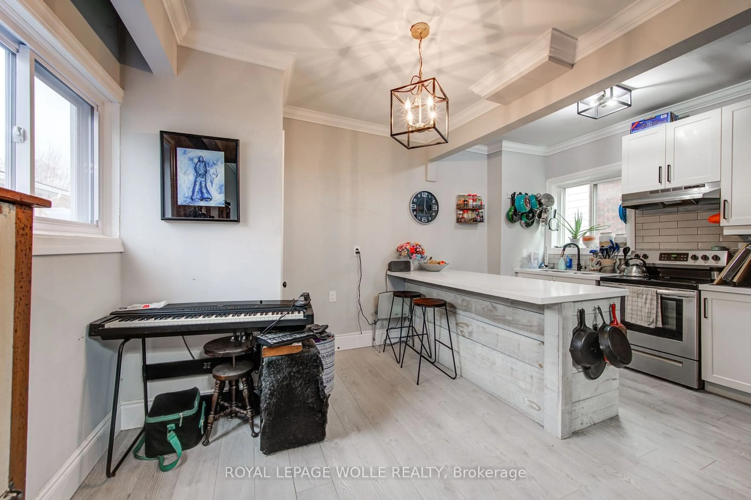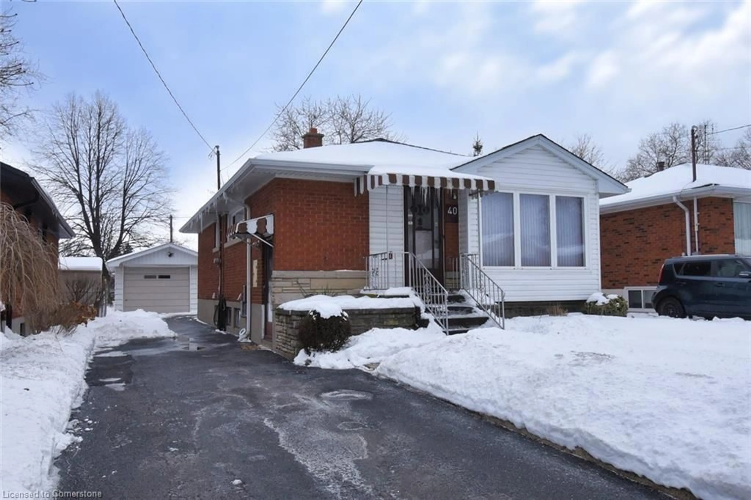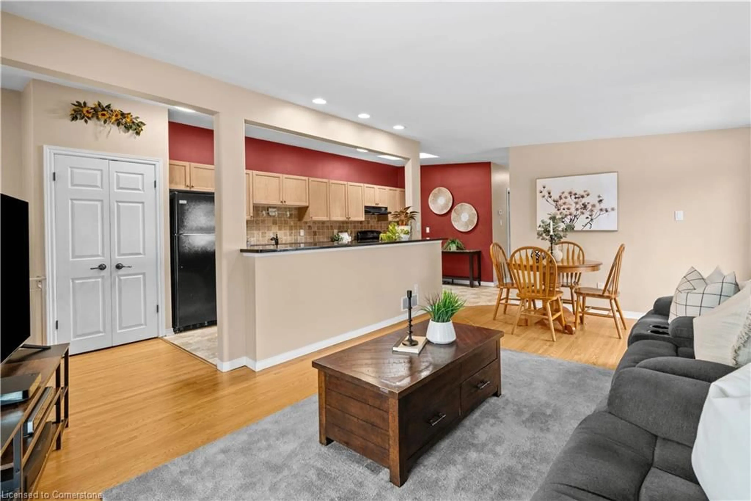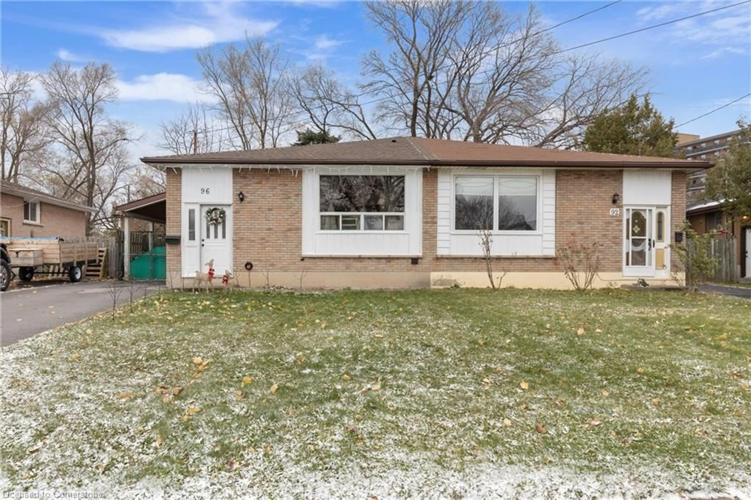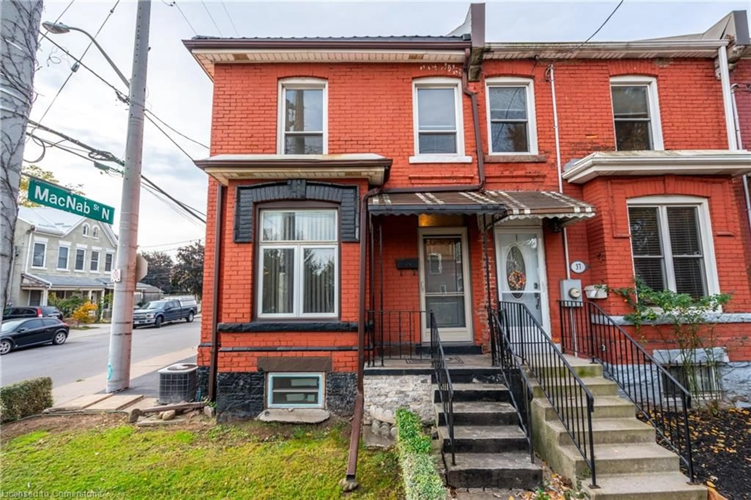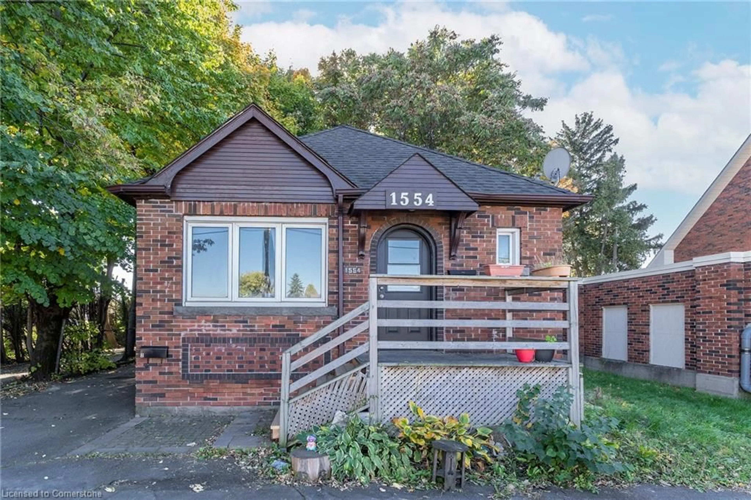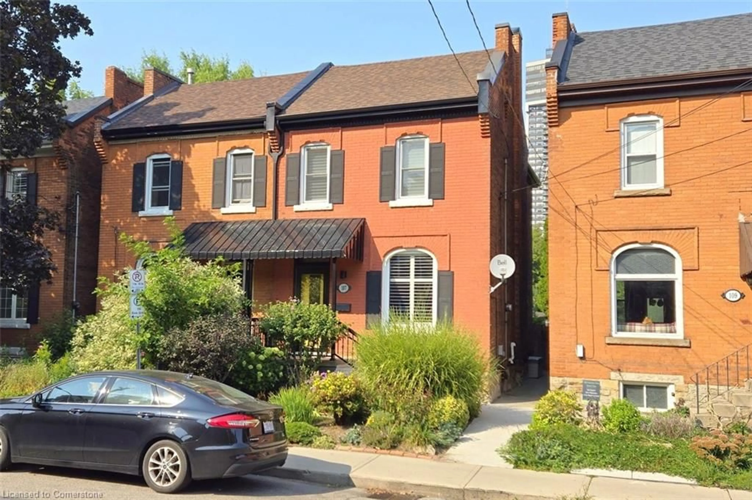218 Catharine St, Hamilton, Ontario L8L 4S6
Contact us about this property
Highlights
Estimated ValueThis is the price Wahi expects this property to sell for.
The calculation is powered by our Instant Home Value Estimate, which uses current market and property price trends to estimate your home’s value with a 90% accuracy rate.Not available
Price/Sqft$537/sqft
Est. Mortgage$2,929/mo
Tax Amount (2024)$3,774/yr
Days On Market39 days
Description
Exceptional Opportunity: Two-Unit Home in Vibrant Downtown Neighborhood! Discover a remarkable property that combines modern comfort, versatility, and an unbeatable location. Perfectly situated in a thriving downtown area, this home offers a unique opportunity for both investors and families. The first unit is a spacious, updated 3-bedroom, 1-bathroom home with in-suite laundry, a bright and modern kitchen, and comfortable living spaces, making it ideal for families or professionals. The second unit, a cozy 1-bedroom, 1-bathroom suite, is perfect for in-laws, guests, or as a rental unit. It also features its own in-suite laundry and a bright, functional kitchen. The property boasts a large fenced yard, ideal for outdoor entertaining, gardening, or simply enjoying the outdoors. Located in a vibrant downtown neighborhood, residents will love the convenience of walking access to shops, dining, entertainment, and public transit. Both units are currently occupied with month-to-month tenants, offering immediate rental income and flexibility for future plans. This property is an exceptional find, whether youre looking to live in one unit and rent the other or provide a multigenerational living solution with privacy for all. Dont miss this opportunity to have an in-law for your in-law suite.
Property Details
Interior
Features
Main Floor
Bathroom
1.70 x 2.274 Pc Bath
Kitchen
5.02 x 3.35Kitchen
4.43 x 3.21Living
3.00 x 3.86Exterior
Features
Parking
Garage spaces -
Garage type -
Total parking spaces 1
Property History
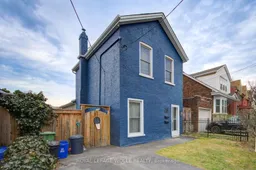 26
26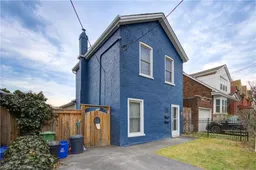
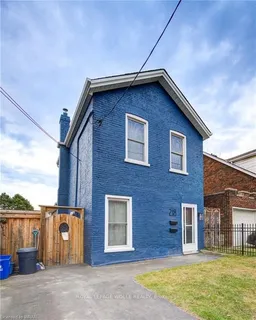
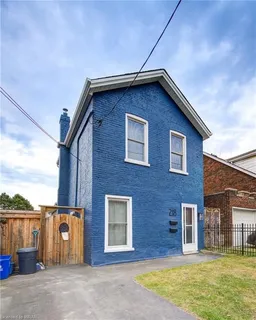
Get up to 0.5% cashback when you buy your dream home with Wahi Cashback

A new way to buy a home that puts cash back in your pocket.
- Our in-house Realtors do more deals and bring that negotiating power into your corner
- We leverage technology to get you more insights, move faster and simplify the process
- Our digital business model means we pass the savings onto you, with up to 0.5% cashback on the purchase of your home
