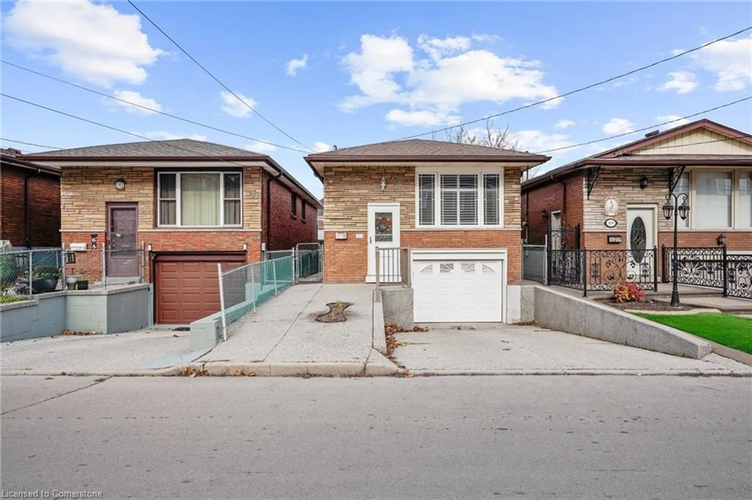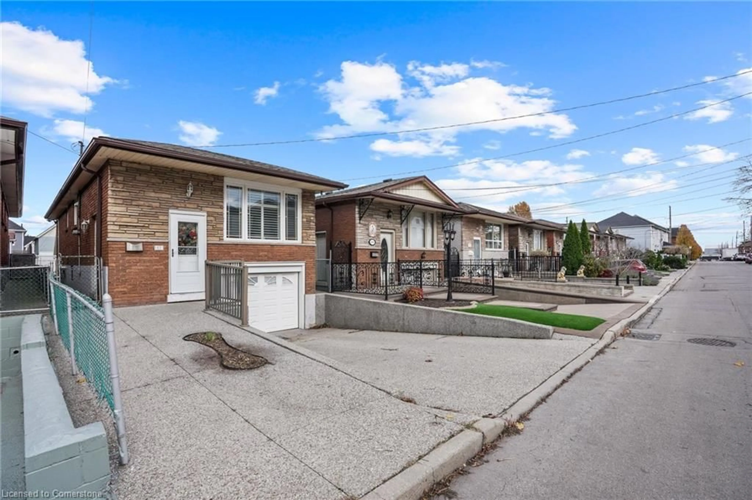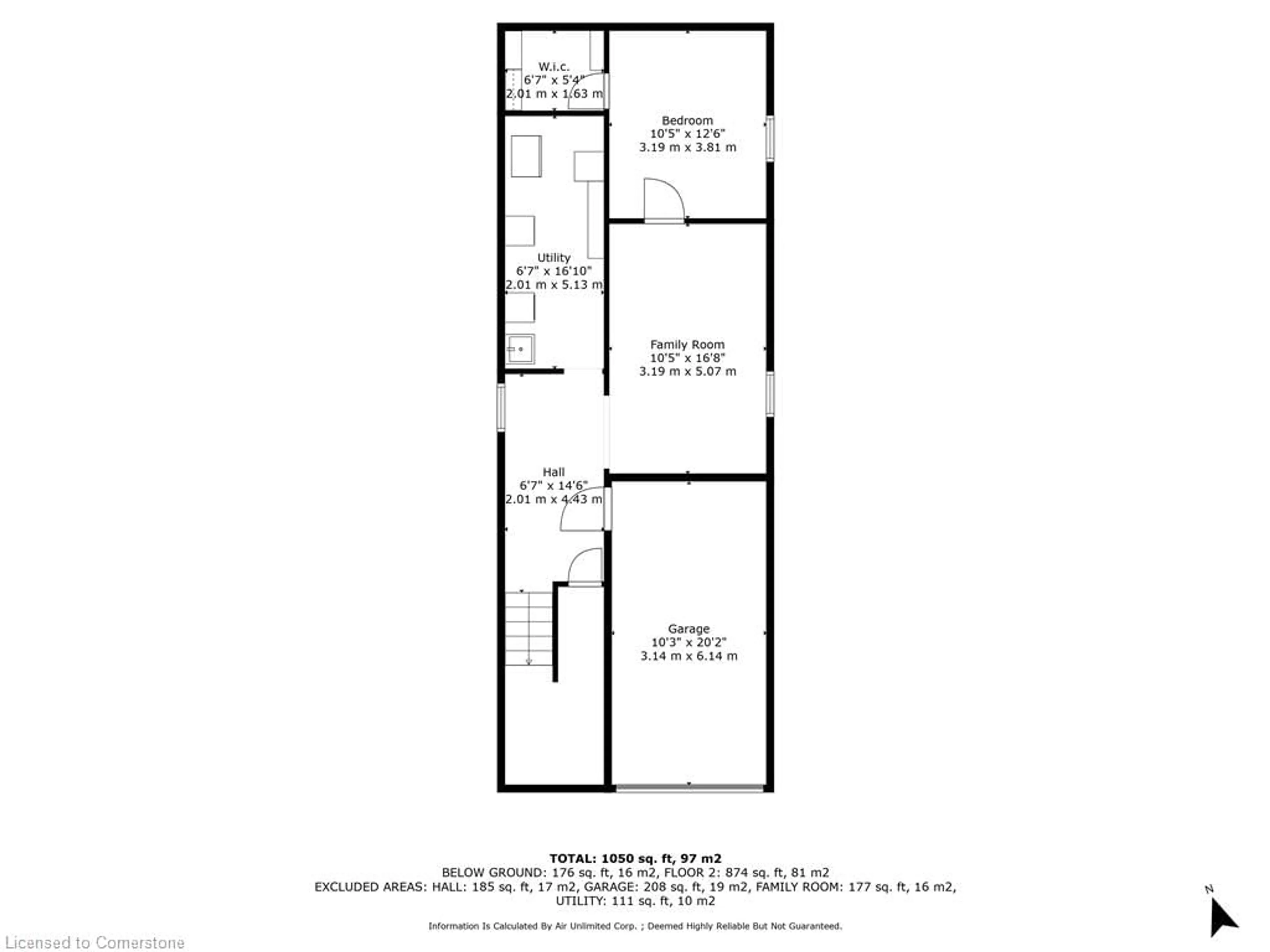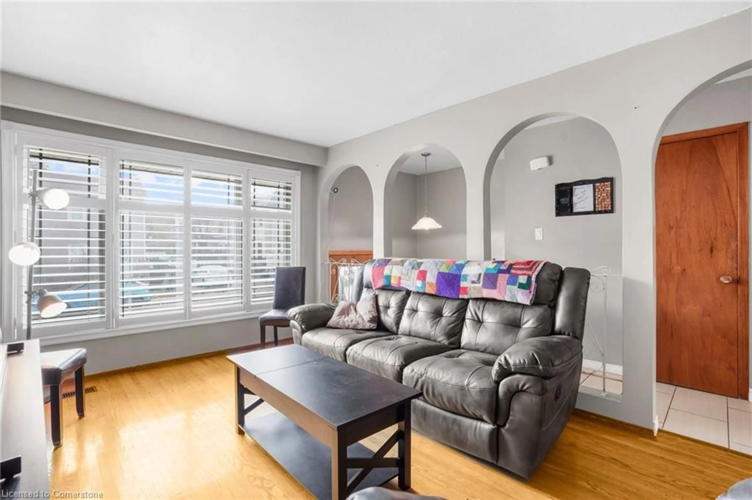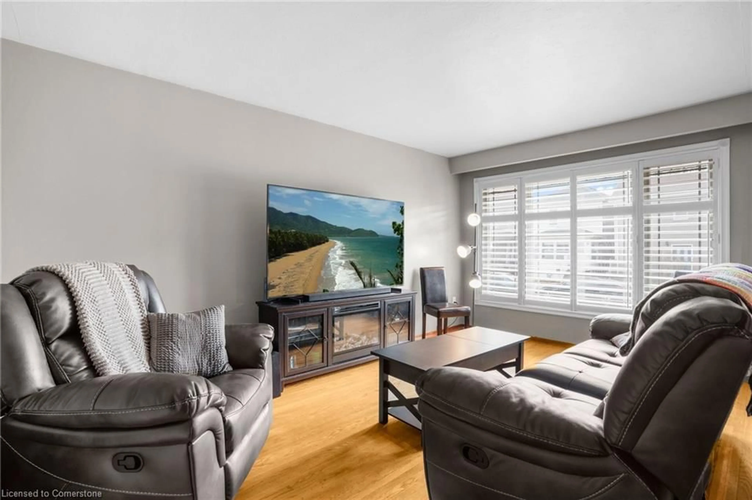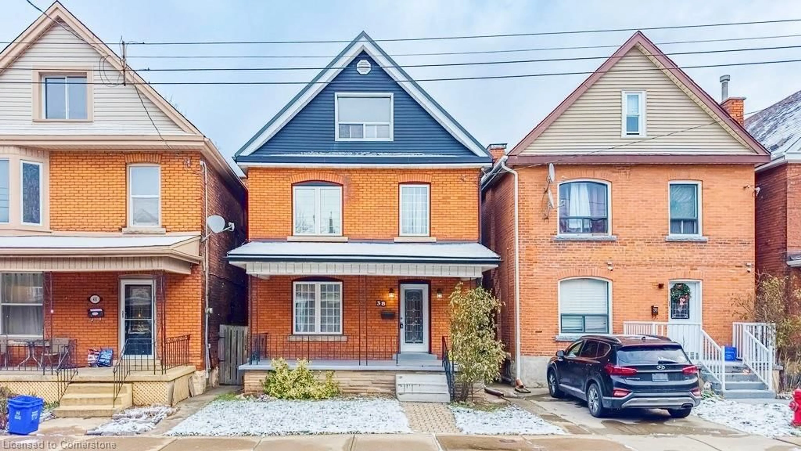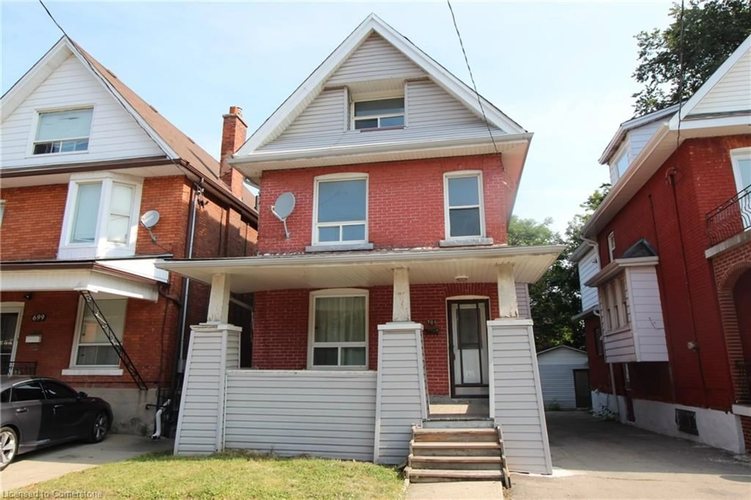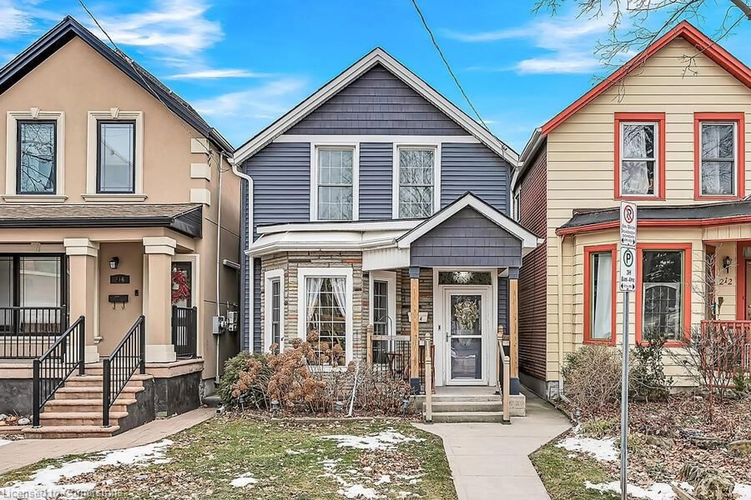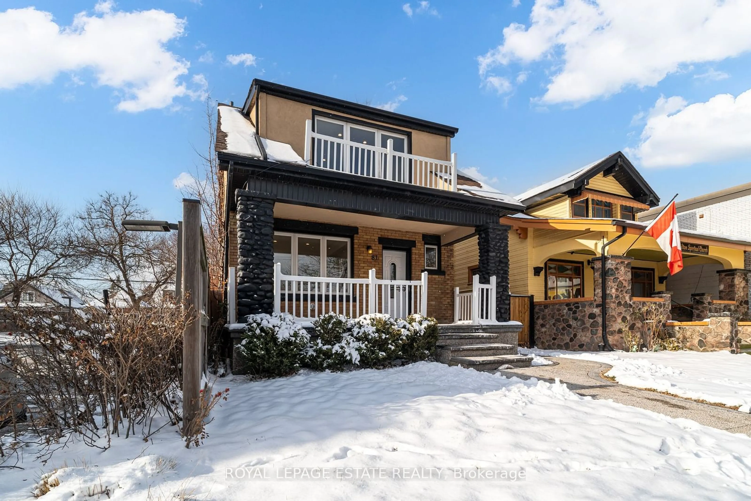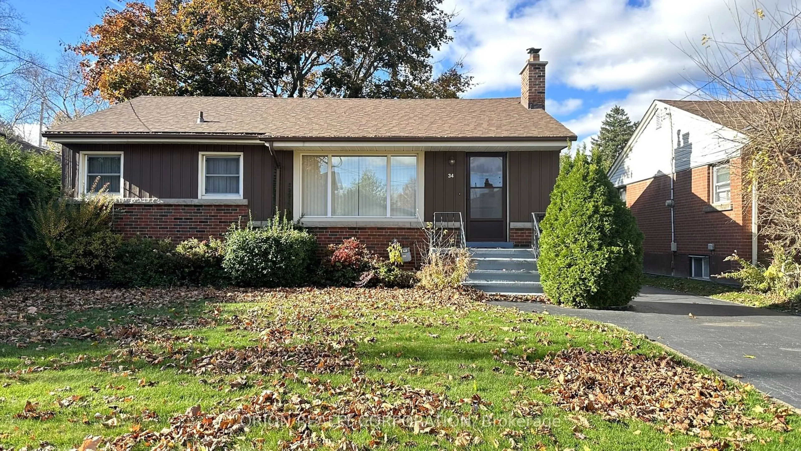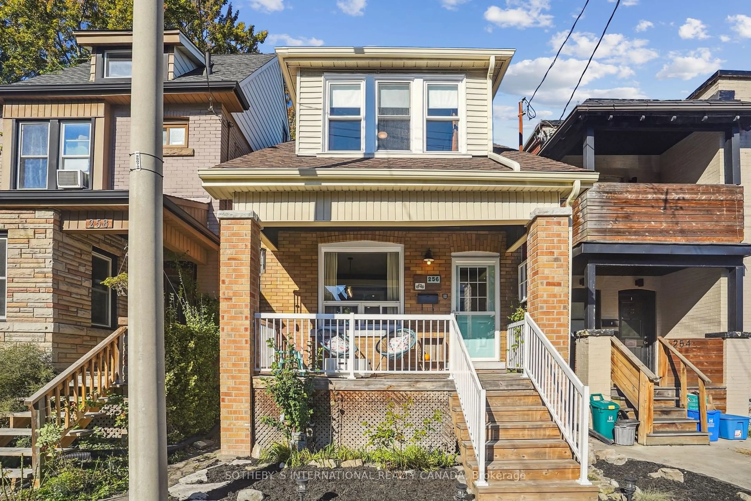67 Burton St, Hamilton, Ontario L8L 3R2
Contact us about this property
Highlights
Estimated ValueThis is the price Wahi expects this property to sell for.
The calculation is powered by our Instant Home Value Estimate, which uses current market and property price trends to estimate your home’s value with a 90% accuracy rate.Not available
Price/Sqft$446/sqft
Est. Mortgage$2,834/mo
Tax Amount (2024)$3,300/yr
Days On Market57 days
Description
Charming 3+1 bedroom home in Central Hamilton - Affordable and family-friendly! Discover this fantastic opportunity in the heart of Hamilton! This 3+1 bedroom home is perfect for families looking for space, comfort, convenience, and location. Features: - Spacious layout: three generously sized bedrooms upstairs, plus an additional bedroom in the partially finished basement. - In-law suite potential: the basement offers great possibilities for a separate in-law suite with its own entrance. - Central location: situated in a prime Hamilton location, close to schools, parks, shopping, and public transit. - Family-friendly: a home with a pedigree for being a warm and inviting space for families to grow and create lasting memories. - Affordable price: A budget-friendly option for first-time buyers or those looking to upgrade. Basement is a blank canvas that has yet to be fully utilized. Only partially finished and could be an in-law space, or maybe even a rental? The choice is yours. Don't miss out on this wonderful home that checks all the boxes for location, space, and affordability. Call today to schedule a viewing and make this house your new home!
Property Details
Interior
Features
Main Floor
Dining Room
2.16 x 2.67california shutters / tile floors
Living Room
3.20 x 4.80california shutters / hardwood floor
Kitchen
2.92 x 3.63double vanity / tile floors
Bedroom Primary
2.87 x 3.61Hardwood Floor
Exterior
Features
Parking
Garage spaces 1
Garage type -
Other parking spaces 1
Total parking spaces 2
Property History
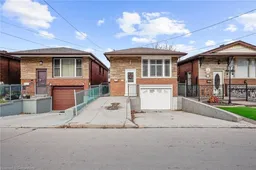 43
43Get up to 1% cashback when you buy your dream home with Wahi Cashback

A new way to buy a home that puts cash back in your pocket.
- Our in-house Realtors do more deals and bring that negotiating power into your corner
- We leverage technology to get you more insights, move faster and simplify the process
- Our digital business model means we pass the savings onto you, with up to 1% cashback on the purchase of your home
