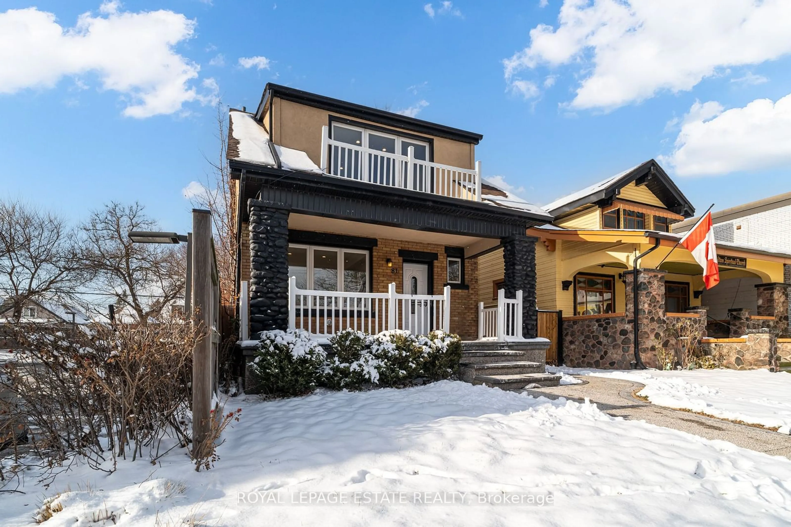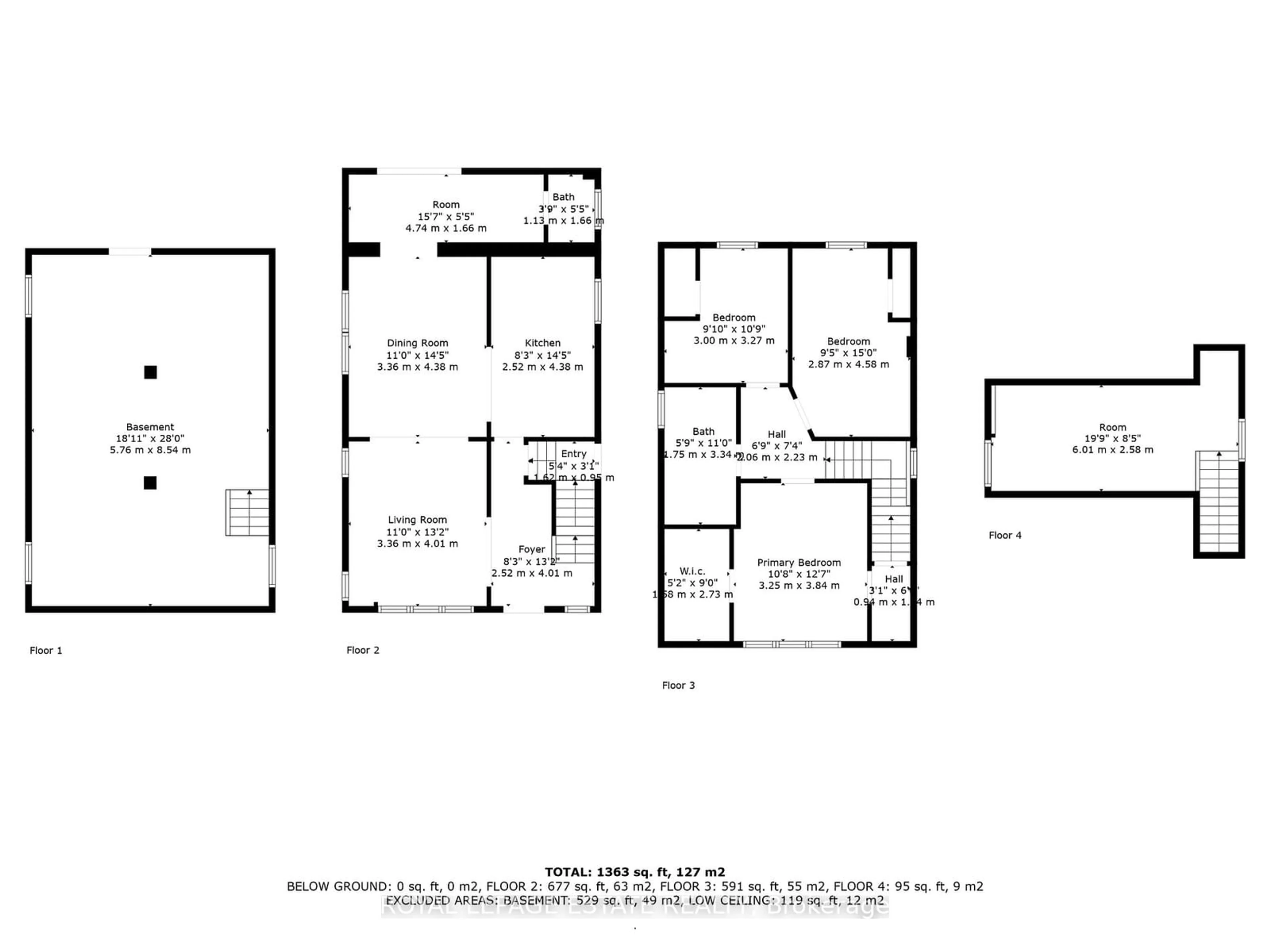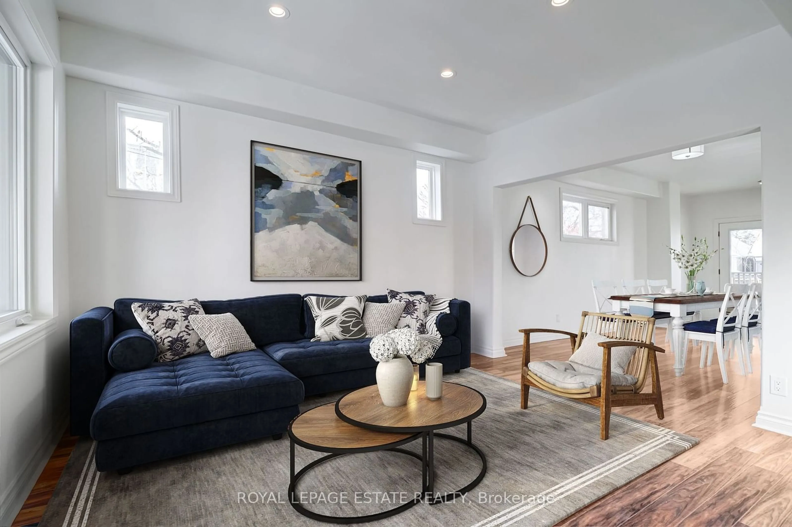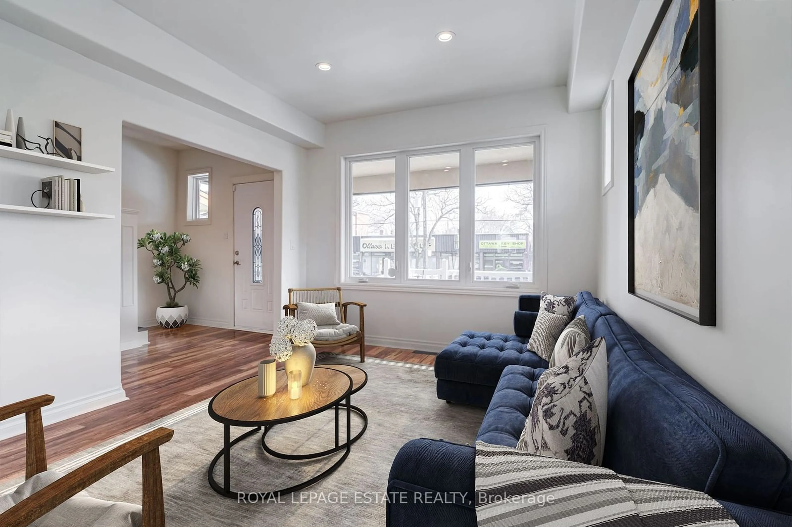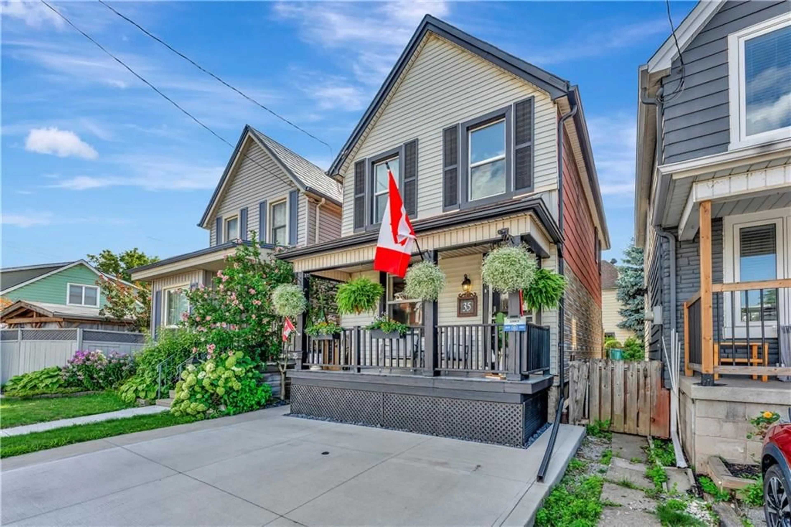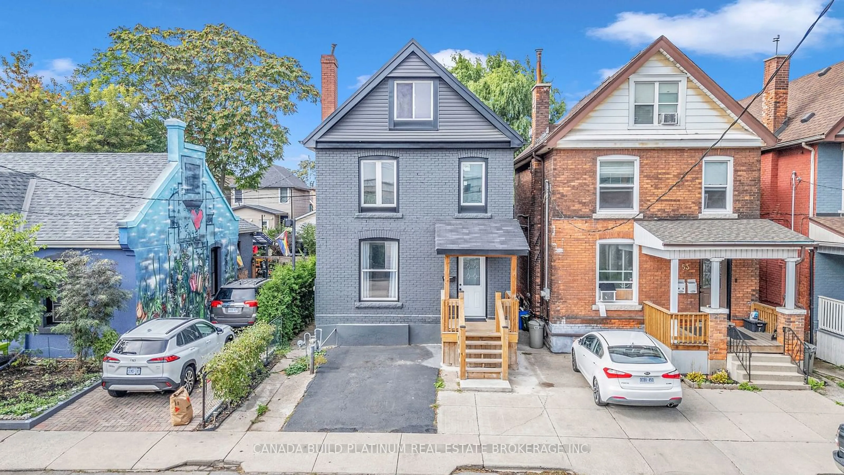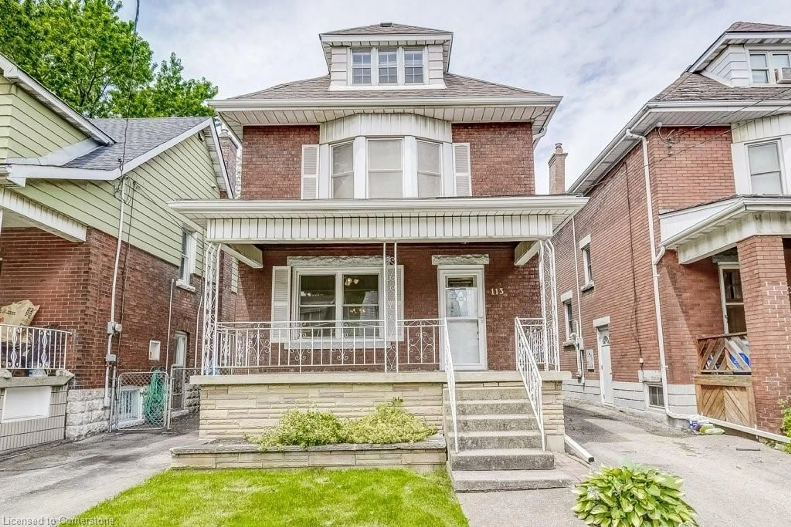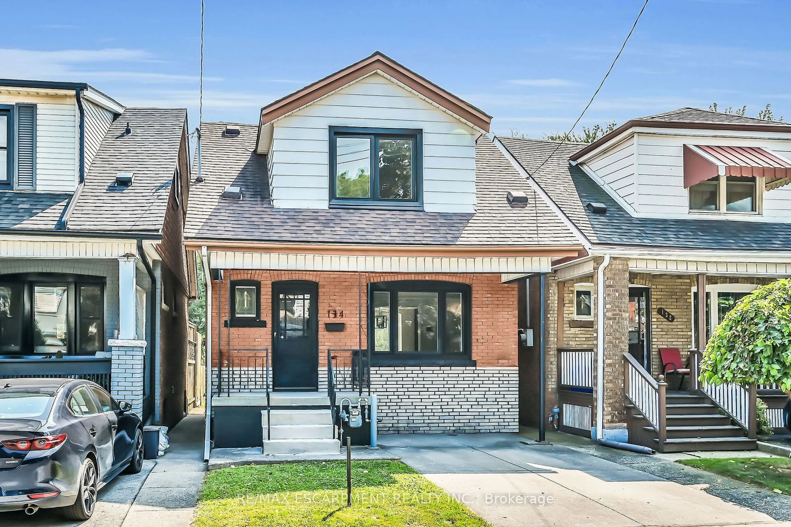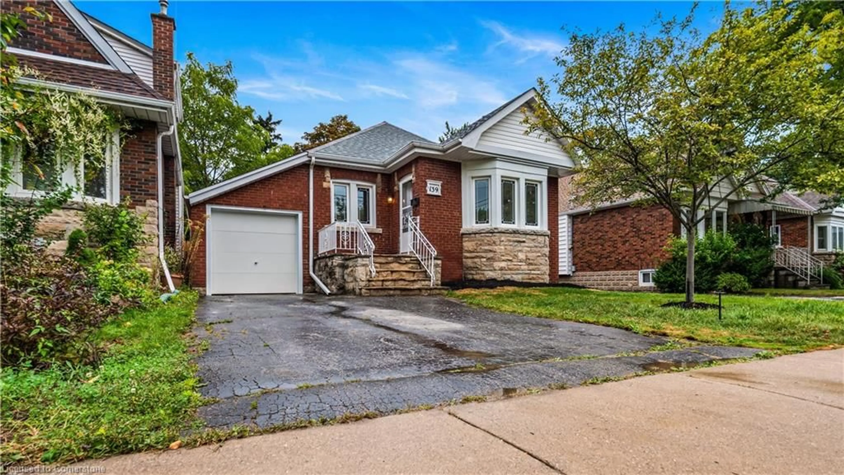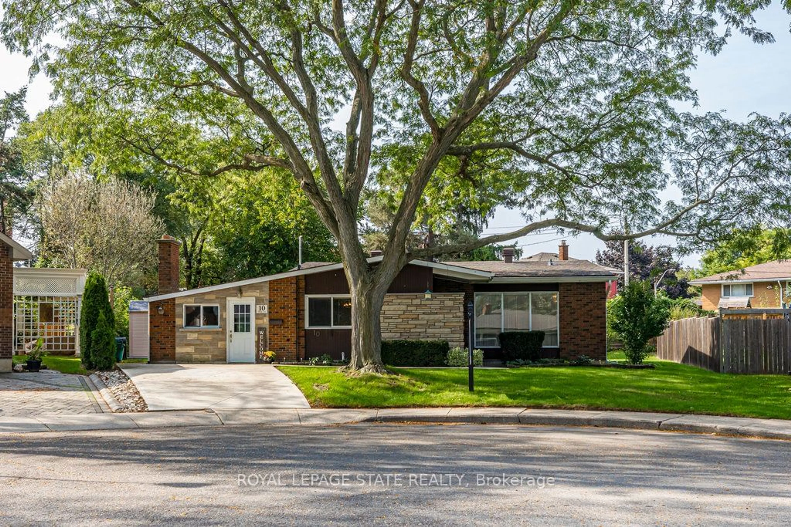81 Ottawa St, Hamilton, Ontario L8H 3Y9
Contact us about this property
Highlights
Estimated ValueThis is the price Wahi expects this property to sell for.
The calculation is powered by our Instant Home Value Estimate, which uses current market and property price trends to estimate your home’s value with a 90% accuracy rate.Not available
Price/Sqft$433/sqft
Est. Mortgage$2,362/mo
Tax Amount (2024)$3,303/yr
Days On Market1 day
Description
Located on prime Ottawa Street & just a quick walk from Gage Park, this beautiful detached 2.5 story 3 bed + loft , 2 bath home is very desirable. Located in The trendy Crown Point west neighborhood this home offers a variety of shops & restaurants all within walking distance. You will want to spend the warm summer nights on the massive front porch with stone columns that frames your front entry. The home has been tastefully updated over the years incl the main 4 pc bath & new vanity, soaker tub with glass shower doors & 12x24 ceramic tiles. The spacious kitchen is well equiped with plenty of cabinets for storage, ample granite counter space & stainless appliances. The primary suite boasts a large walk in closet & access to the third floor loft space perfect for a private retreat, tv room or home office. The basement is a blank canvas & includes a new gas furnace (2024) plus laundry area feat brand new washer & dryer (2024). Spacious mudroom at the back entry with a main floor 2 pc bath & walk-out to large deck &fully fenced private back yard. The walkways surrounding the home are made with pebbelcrete which are beautiful & also low maintenance. Complete with a large garden shed out back for extra storage & 2 car side by side parking off the laneway.
Property Details
Interior
Features
2nd Floor
2nd Br
4.58 x 2.87Closet / Laminate / Pot Lights
3rd Br
3.27 x 3.00Closet / Laminate / Pot Lights
Prim Bdrm
3.84 x 3.25W/I Closet / Laminate / Large Window
Exterior
Features
Parking
Garage spaces -
Garage type -
Total parking spaces 2
Get up to 0.5% cashback when you buy your dream home with Wahi Cashback

A new way to buy a home that puts cash back in your pocket.
- Our in-house Realtors do more deals and bring that negotiating power into your corner
- We leverage technology to get you more insights, move faster and simplify the process
- Our digital business model means we pass the savings onto you, with up to 0.5% cashback on the purchase of your home
