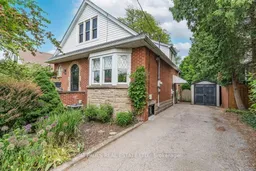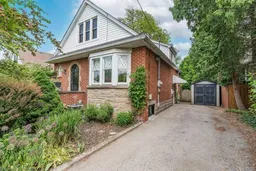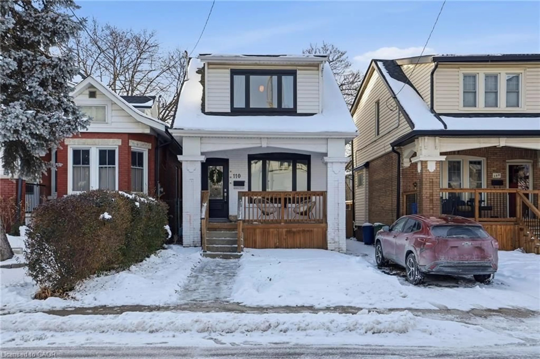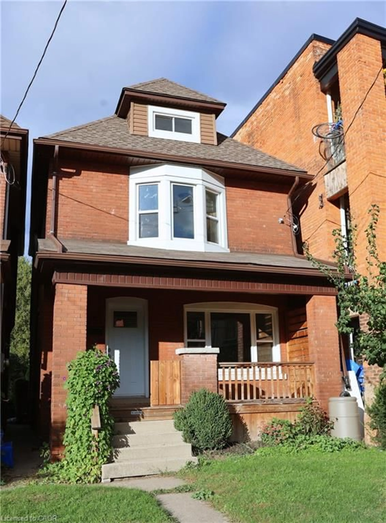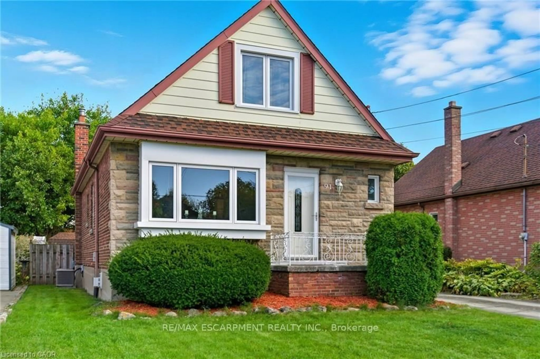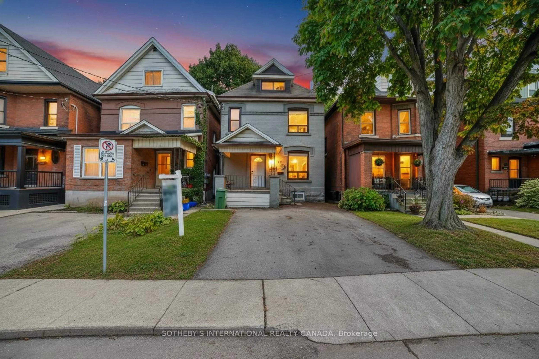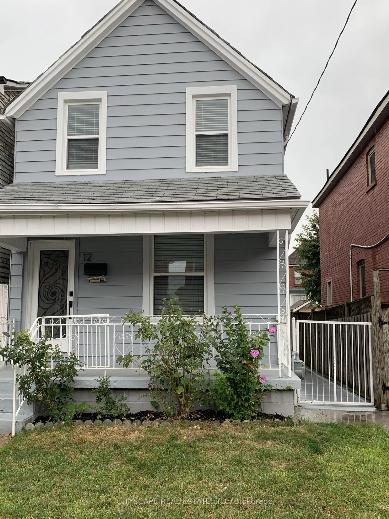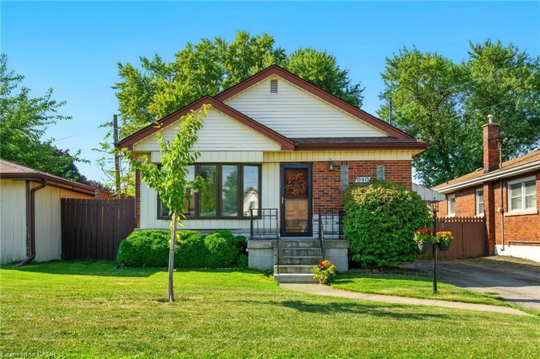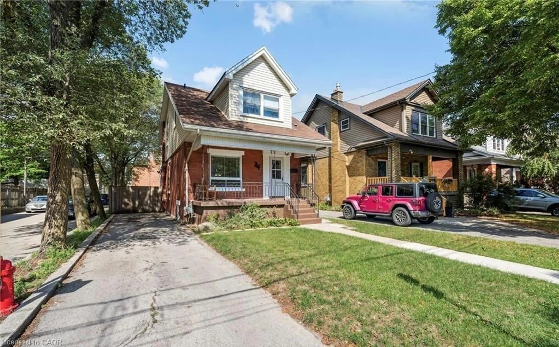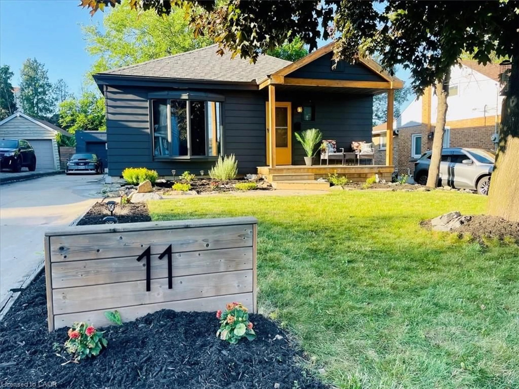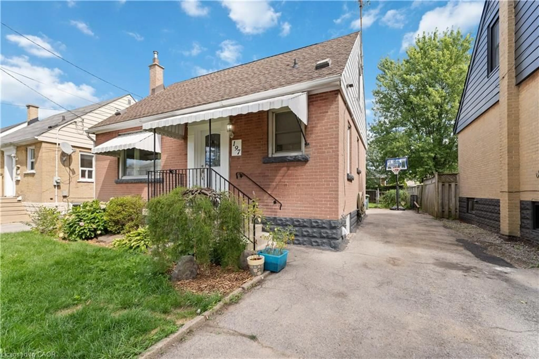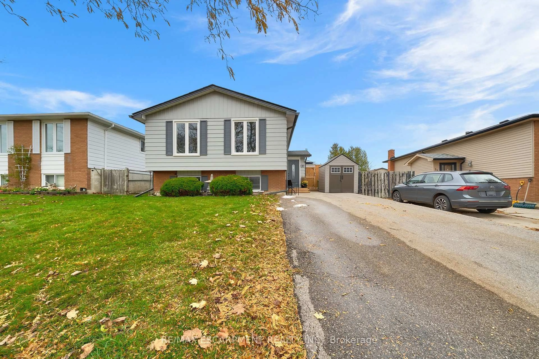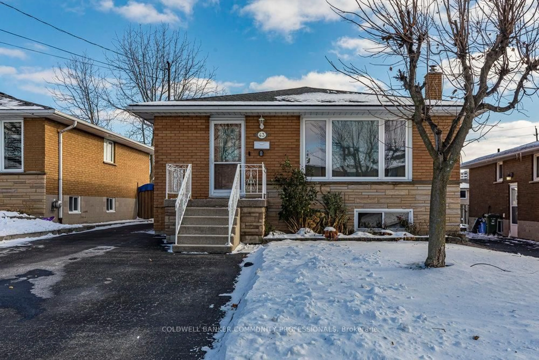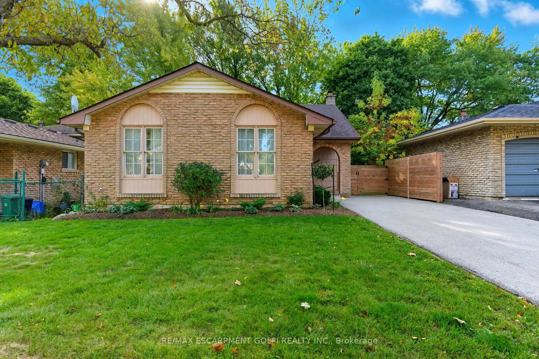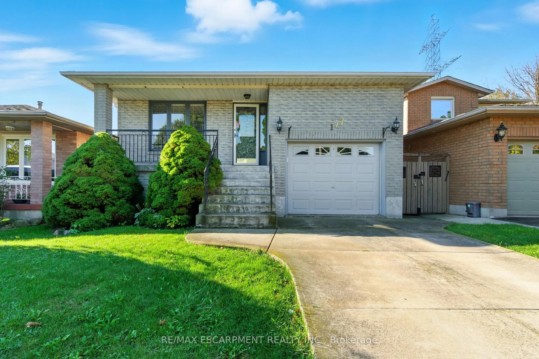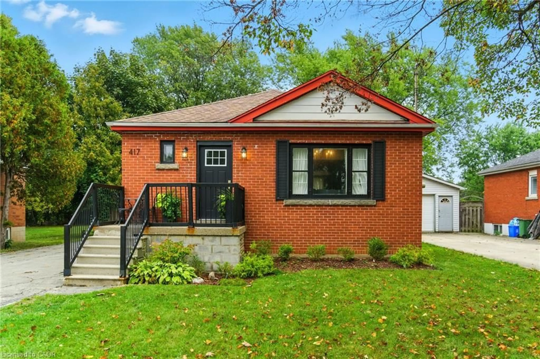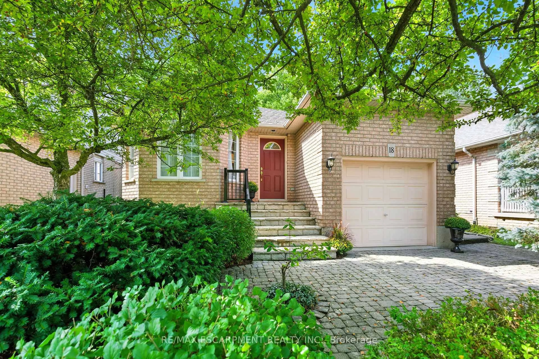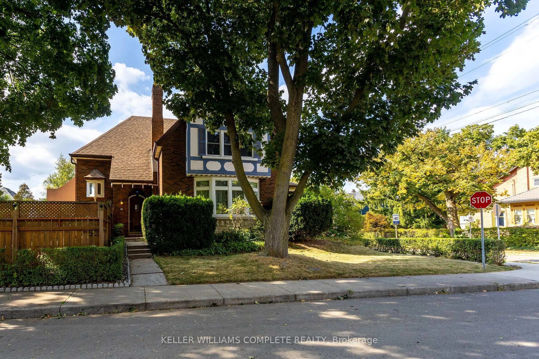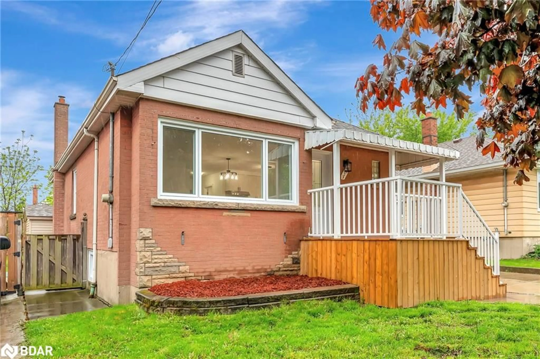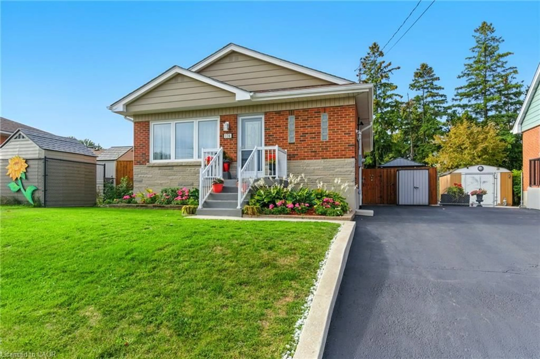Welcome to this charming well cared-for home, ideally located on the Hamilton Mountain, just steps from Inch Park. Offering a perfect blend of original character and modern updates, this home is ready to welcome its next owners. The main floor features hardwood flooring throughout and a spacious living room highlighted by coved ceilings, a large picture window with original leaded glass accents, and a charming window seat that invites you to sit and relax. The kitchen has been recently and thoughtfully updated with quartz countertops, a peninsula island for casual dining or prep space, an apron-front double sink, built-in dishwasher, and a garden door that opens onto a private rear deck; perfect for entertaining or enjoying your morning coffee. The main level also includes a formal dining room, which offers flexibility and could easily serve as a 4th bedroom if desired. A bright main-floor bedroom with a closet and a full 4pc bathroom with linen closet complete this level, providing both functionality and comfort. Upstairs, youll find two additional spacious bedrooms, each with hardwood flooring and pot lights, along with a convenient 3pc bathroom. The basement offers potential with a finished recreation room, large utility space, and ample room to customize to your needs. With its separate side entrance, this lower level is well-suited for a future in-law suite or a private space for a teenager or extended family. Outside, youll appreciate the lovely curb appeal, a private asphalt driveway with parking for three cars, and a beautifully landscaped backyard with stunning perennial gardens, and a deck for outdoor gatherings. Key updates include a newer furnace and AC, updated siding, windows, and exterior doors, providing peace of mind and energy efficiency. Located in a fantastic neighbourhood known for its community feel and proximity to parks, schools, shopping, and transit, this home truly has it all. Dont miss your opportunity to make it yours!
Inclusions: Dishwasher, Dryer, Microwave, Refrigerator, Stove, Washer, Window Coverings, Shed, Television wall mount, Fireplace in basement, Cushions on window seat
