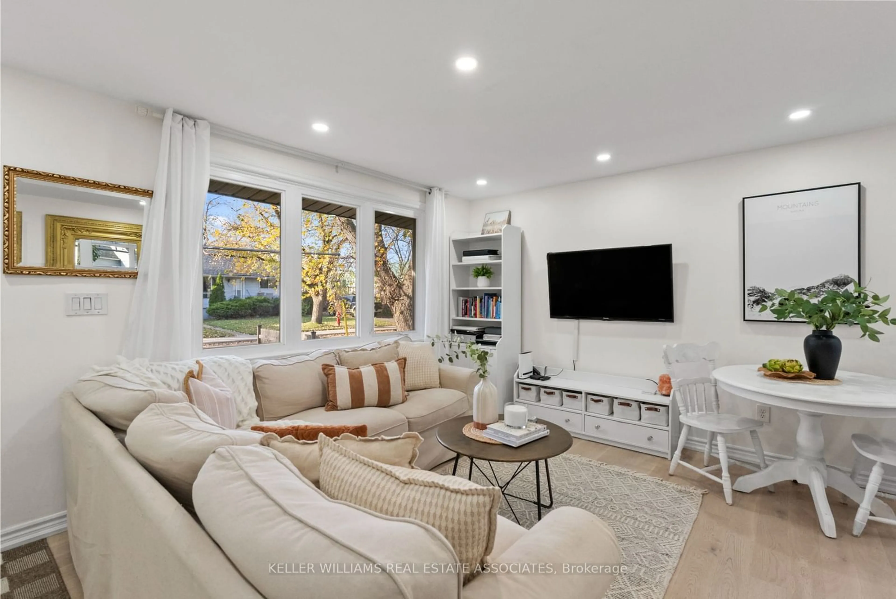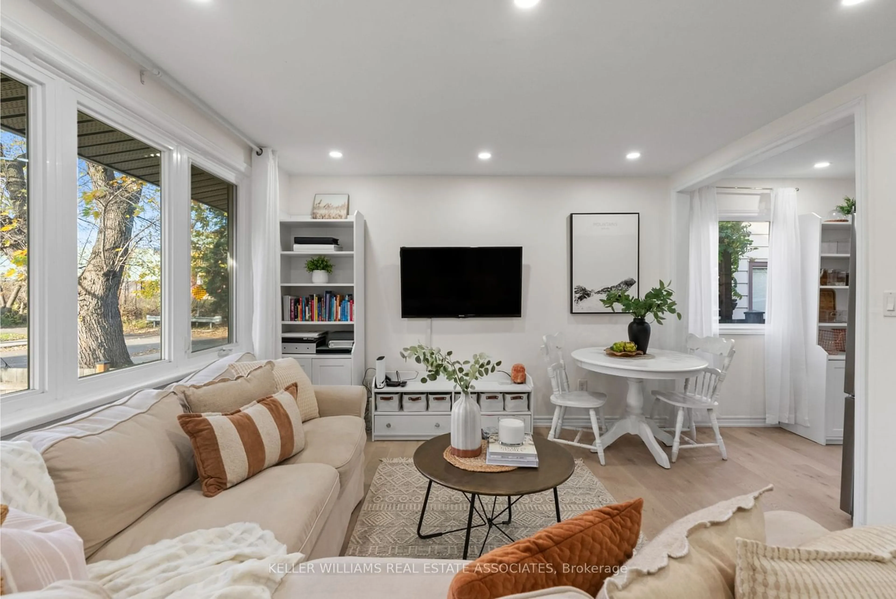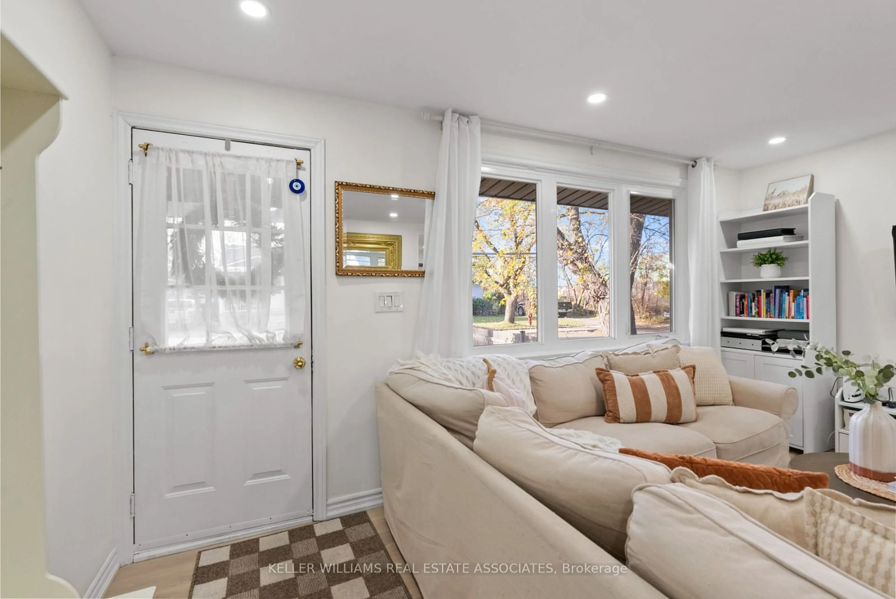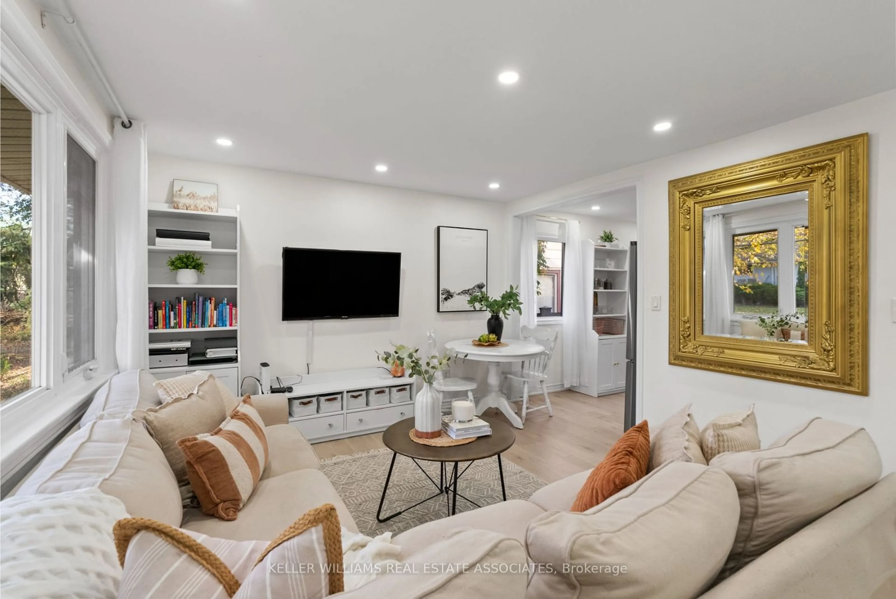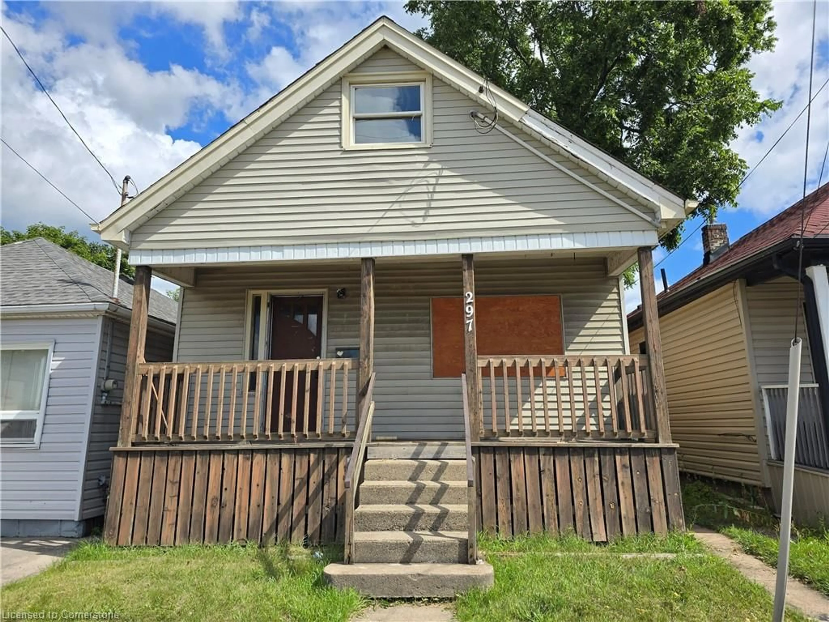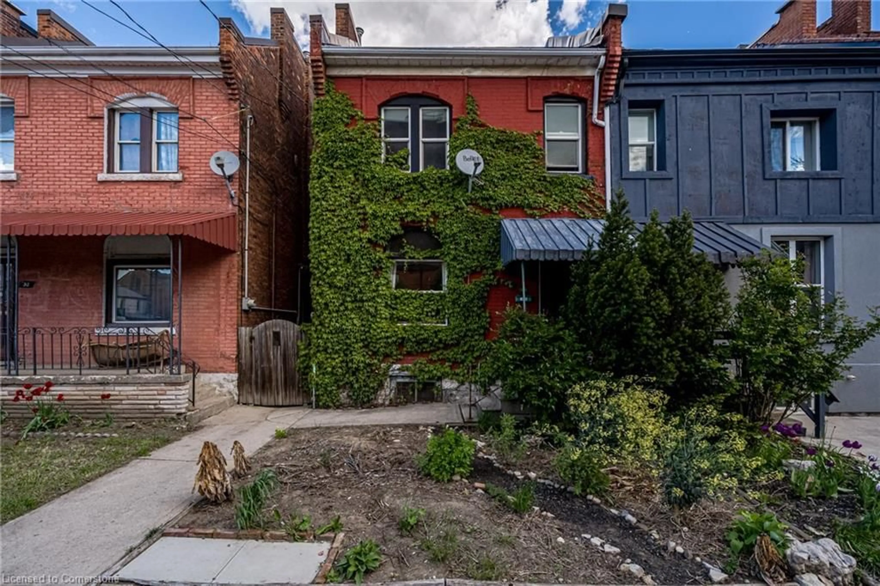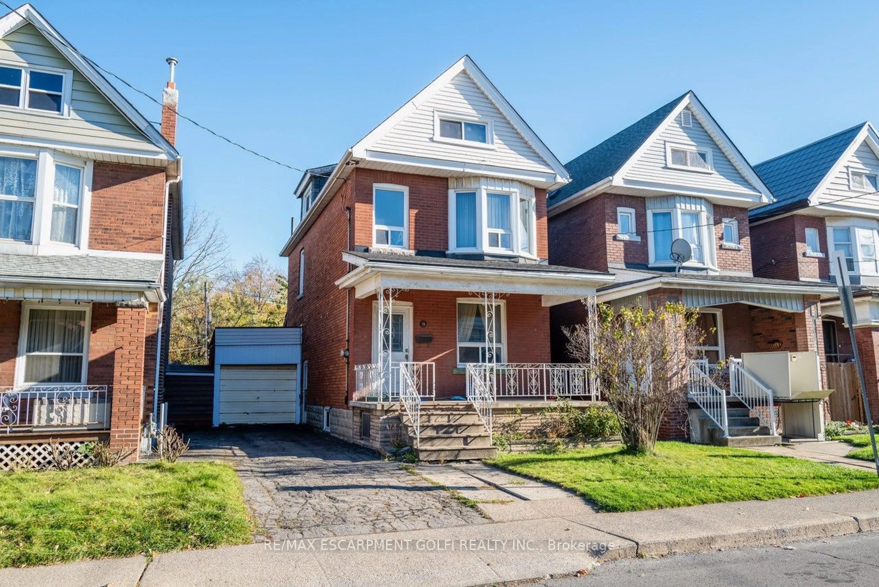404 Tragina Ave, Hamilton, Ontario L8H 5E5
Contact us about this property
Highlights
Estimated ValueThis is the price Wahi expects this property to sell for.
The calculation is powered by our Instant Home Value Estimate, which uses current market and property price trends to estimate your home’s value with a 90% accuracy rate.Not available
Price/Sqft$335/sqft
Est. Mortgage$2,014/mo
Tax Amount (2024)$1,723/yr
Days On Market6 days
Description
Charming Bungalow At 404 Tragina Ave N The Perfect Starter Home Or Investment Opportunity! WelcomeToThis DelightfulBungalow At 404 Tragina Ave N In Hamilton, Located At The End Of A Quiet, Family-FriendlyStreet. This Charming Home, Ideal For First-TimeBuyers, Down sizers, And Investors Alike,Combines ComfortAnd Convenience With Beautifully Updated Interiors And A Backyard Retreat. StepInsideTo Discover A Cozy, Well-Lit Living Space That Features Modern Pot Lights And Engineered HardwoodFloors, Creating A WarmAndInviting Atmosphere. The Layout Includes Two Comfortable Bedrooms And A Stylishly Updated Bathroom,Perfectly Sized For Easy Living. TheHeart Of The Home Is A Well-AppointedKitchen, Boasting Sleek GraniteCountertops, An Elegant Backsplash, And Built-In StainlessSteelAppliances. From The Kitchen, Step Out ToThe Breathtaking BackyardA Fully Fenced Oasis Designed ForRelaxation And Entertaining.Mature TreesProvide Privacy And Shade, While The Spacious Deck Invites YouTo Host Summer BBQs, Family Gatherings,Or Quiet EveningsUnder The Stars. This Home Is Nestled In A Fantastic Location With Easy Access To MajorHighways, The Hamilton Airport, Schools, Shopping,Dining,And More. With Its Blend Of Charm, ModernUpdates, And Prime Location, 404 Tragina Ave N Is AnOutstanding Opportunity You WontWant To Miss. Don't Wait! Book A Viewing Today And Make ThisDelightful Bungalow Your New Home.
Property Details
Interior
Features
Main Floor
Living
4.78 x 3.61Kitchen
2.39 x 3.61Prim Bdrm
3.05 x 3.612nd Br
2.46 x 2.95Exterior
Features
Parking
Garage spaces -
Garage type -
Total parking spaces 3
Property History
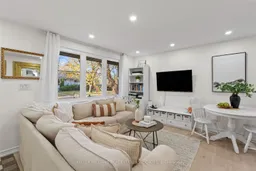 40
40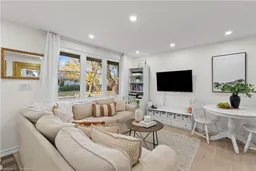
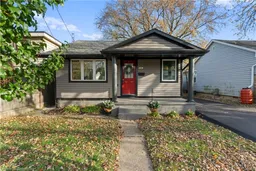
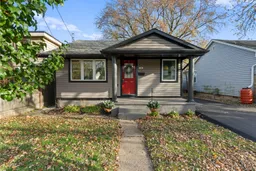
Get up to 0.5% cashback when you buy your dream home with Wahi Cashback

A new way to buy a home that puts cash back in your pocket.
- Our in-house Realtors do more deals and bring that negotiating power into your corner
- We leverage technology to get you more insights, move faster and simplify the process
- Our digital business model means we pass the savings onto you, with up to 0.5% cashback on the purchase of your home
