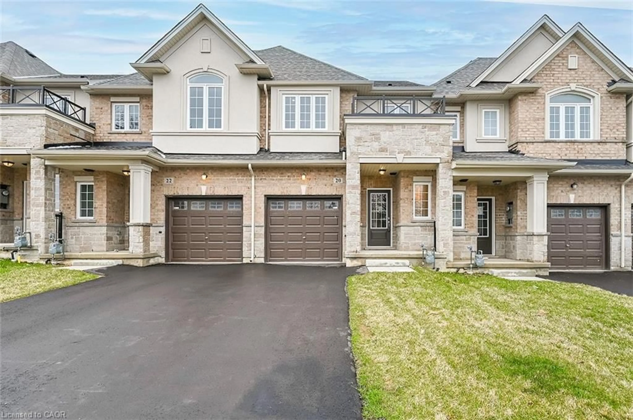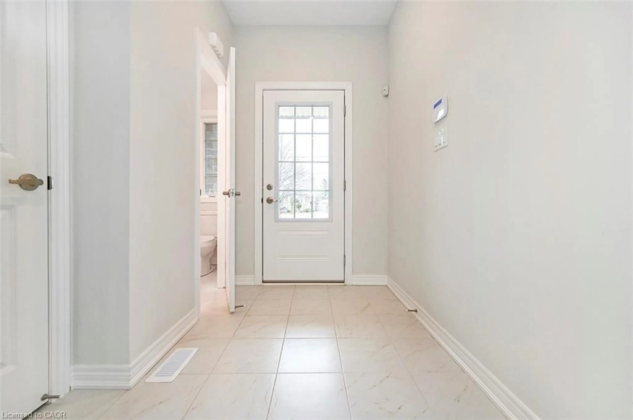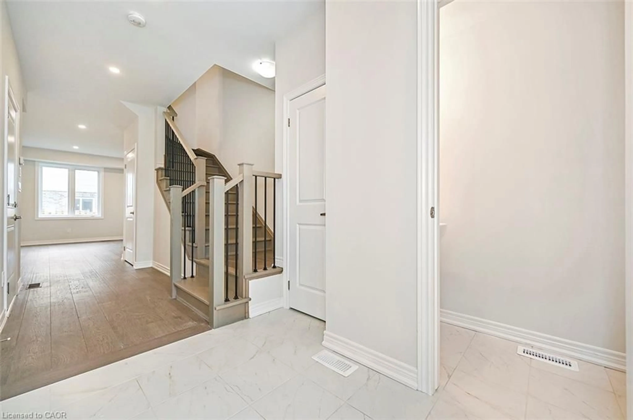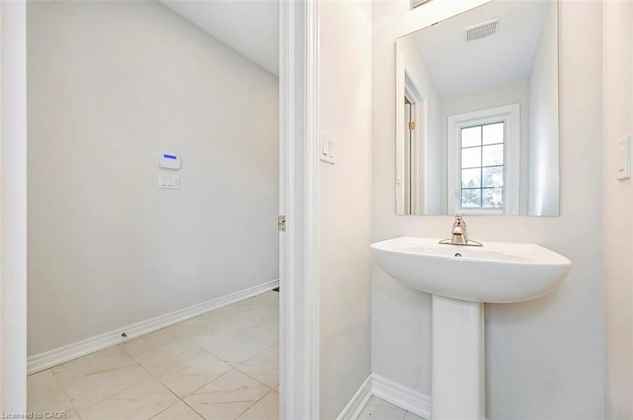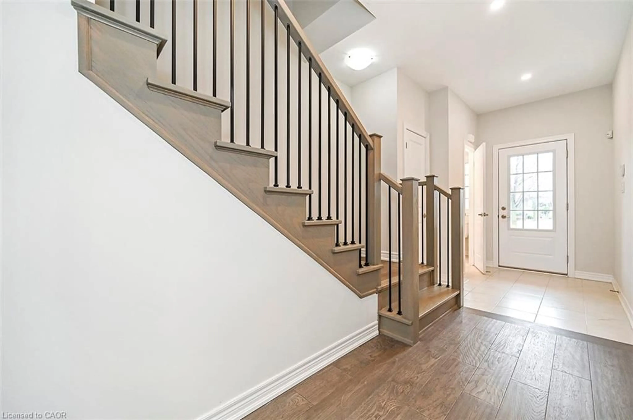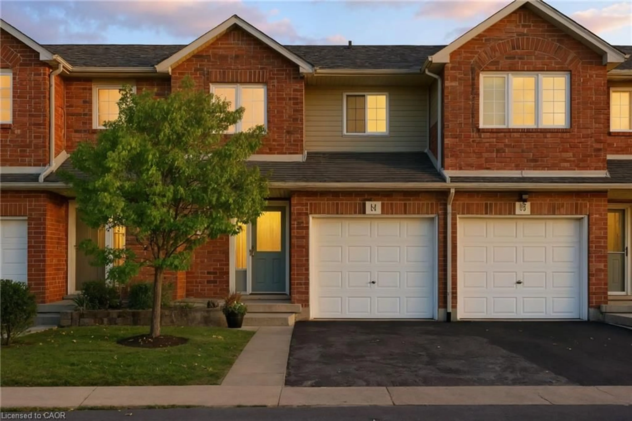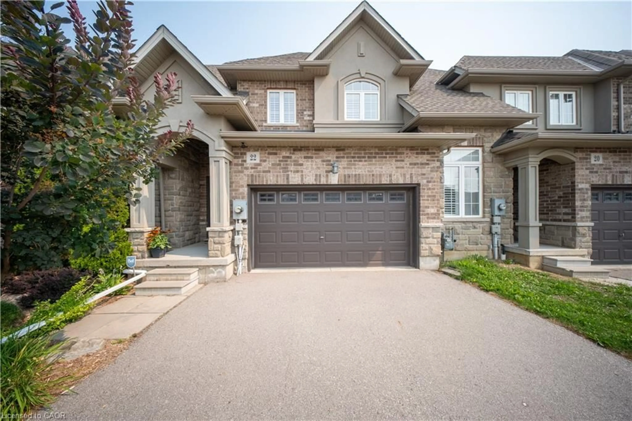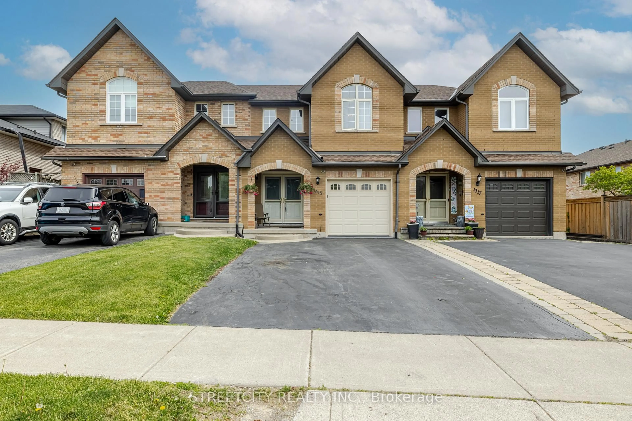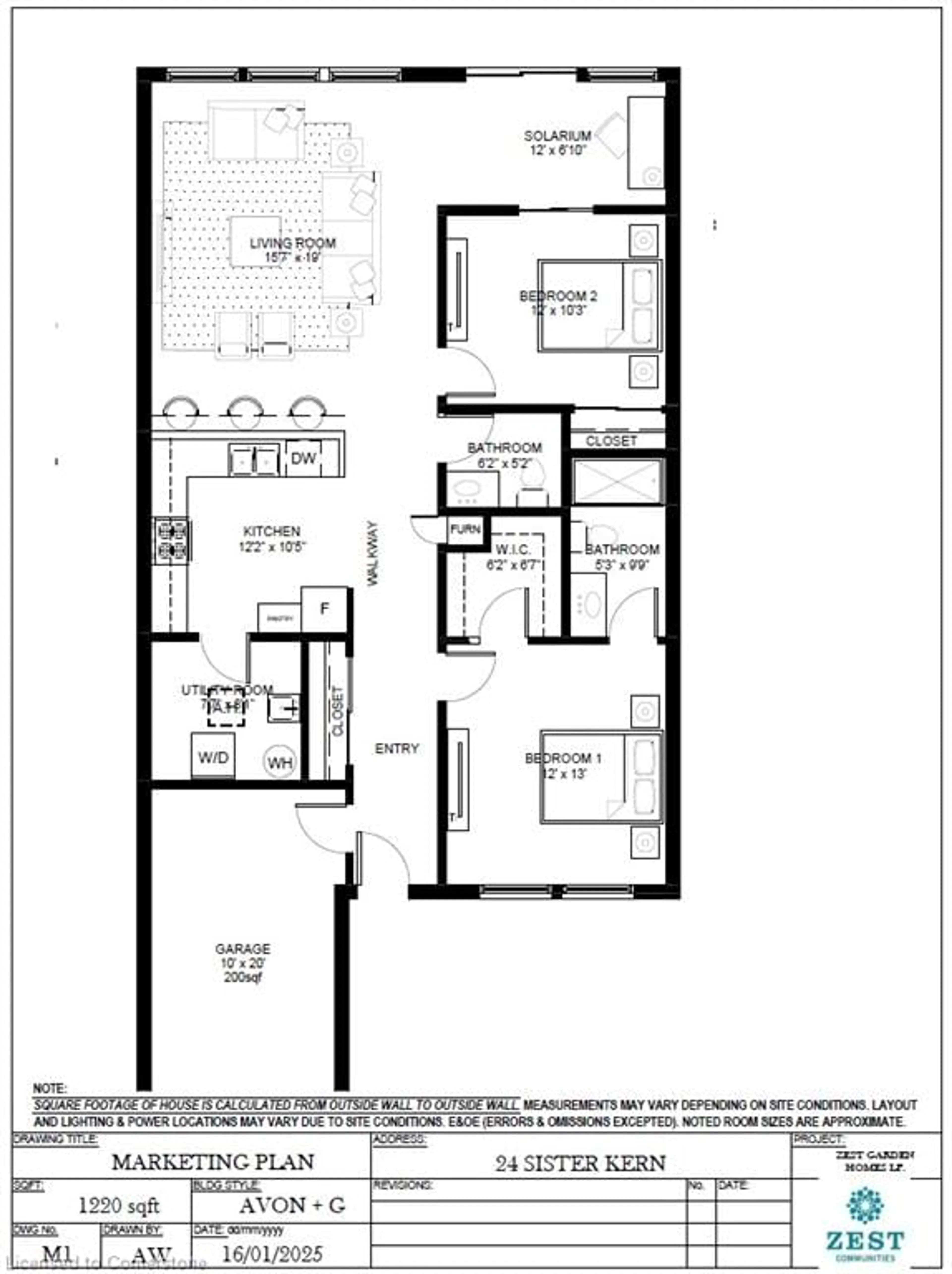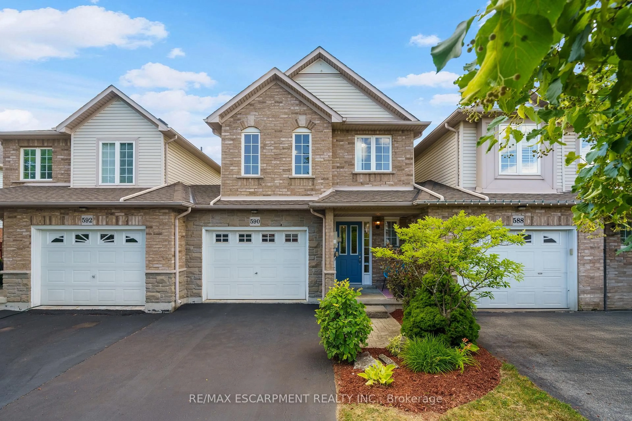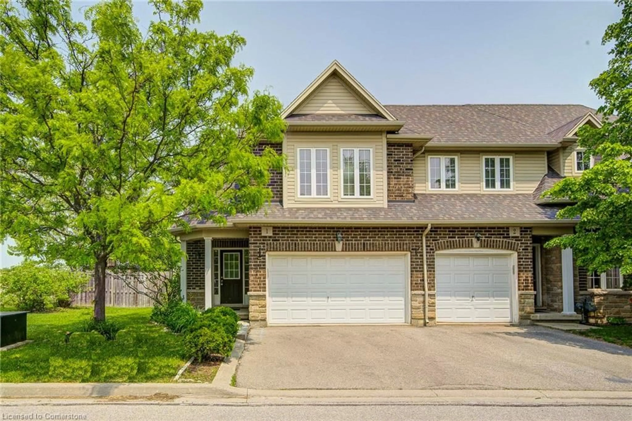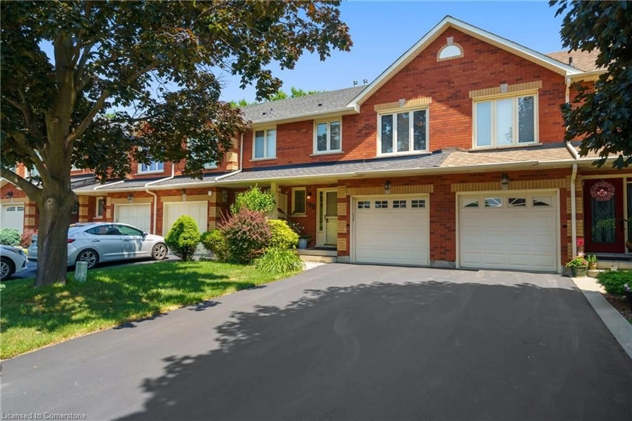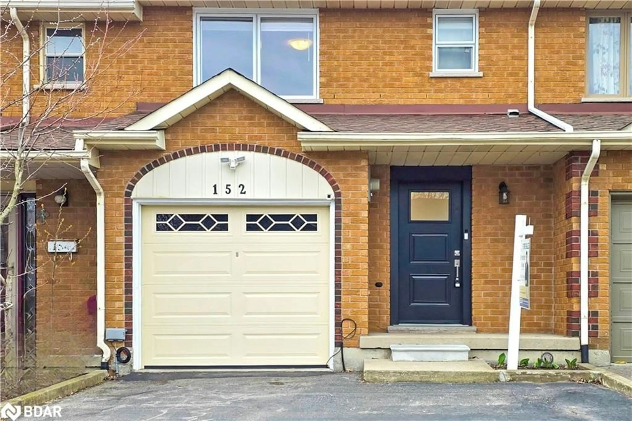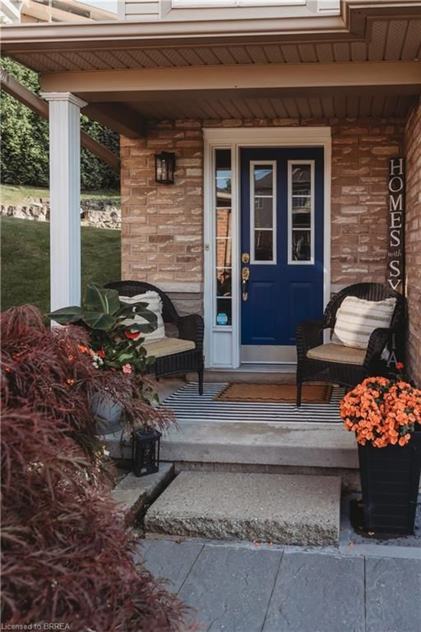20 Jellicoe Crt, Hamilton, Ontario L9A 4T1
Contact us about this property
Highlights
Estimated valueThis is the price Wahi expects this property to sell for.
The calculation is powered by our Instant Home Value Estimate, which uses current market and property price trends to estimate your home’s value with a 90% accuracy rate.Not available
Price/Sqft$558/sqft
Monthly cost
Open Calculator

Curious about what homes are selling for in this area?
Get a report on comparable homes with helpful insights and trends.
+1
Properties sold*
$750K
Median sold price*
*Based on last 30 days
Description
ALL TOWNES ARE NOT CREATED EQUAL! Sitting on a quiet court in LINDEN PARK there is a NEWLY BUILT FREEHOLD TOWNE BY DiCENZO HOMES that if you were asked to describe in one word, that would be "PERFECTION”. This 1360 TOWNE was selected & designed by The DiCENZO DESIGN TEAM. Before I get into the details let’s start with the GRANDE EXTERIOR WITH STONE ENTRY & FAUX BALCONY FEATURE. Open the door & be welcomed with "CARRERA” inspired larger sized tiles that seamlessly flow to OAK HARDWOOD THAT LEADS to an OPEN CONCEPT KITCHEN, DINING ROOM & GREAT ROOM. The CHEF’s KITCHEN features upgraded WHITE CABINETRY with EXTENDED UPPERS, CUSTOM PANTRY, DEEP UPPER FRIDGE CABINET, QUARTZ COUNTERTOPS with BREAKFAST BAR. The cherry on top…. STAINLESS STEEL KITCHEN APPLIANCES & WASHER & DRYER are included! The GREAT ROOM is PERFECT offering a 42” FLOATING NAPOLEON ELECTRIC FIREPLACE & your TV will look excellent above. The entire TOWNE has SMOOTH CEILINGS thru out & many POTLIGHTS then it’s time to relax, follow the OAK STAIRCASE, METAL SPINDLES, CUSTOM STAIN to coordinate with the HARDWOOD FLOORS! Once upstairs, you will find 3 SPACIOUS BEDROOMS, the PRIMARY ENSUITE sends LUXURY SPA VIBES with a FREESTANDING TUB, LARGE VANITY & extended rectangle SHOWER featuring GLASS, TILE NICHE & SHOWER POTLIGHT. PRIMARY ENSUITE has 2 CLOSETS & room for a KING BED. I could continue, this house has ALL the LUXURY FEATURES & CONVENIENCE…GARAGE DOOR OPENER, 3 PC ROUGHIN, CENTRAL AIR, PAVED DRIVE & MORE. This TOWNE has $55,000 in UPGRADES is FULLY FINISHED & can be YOURS BEFORE THE HOLIDAYS!!!
Property Details
Interior
Features
Main Floor
Kitchen
2.59 x 2.44Bathroom
2-Piece
Living Room
4.72 x 3.28Dining Room
3.35 x 2.44Exterior
Features
Parking
Garage spaces 1
Garage type -
Other parking spaces 1
Total parking spaces 2
Property History
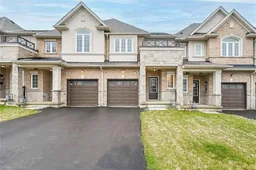 29
29