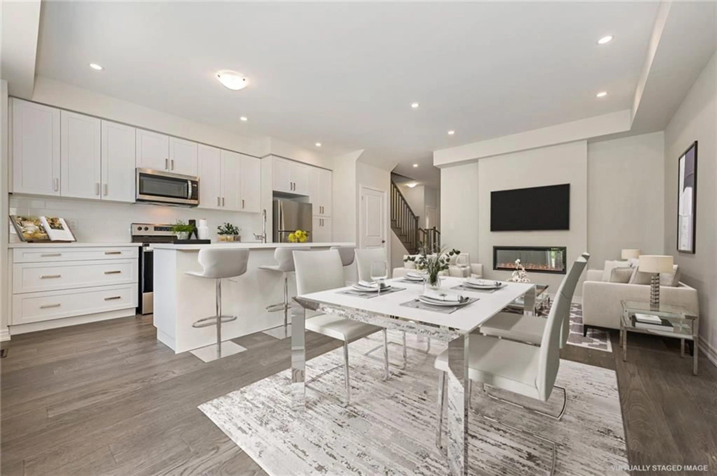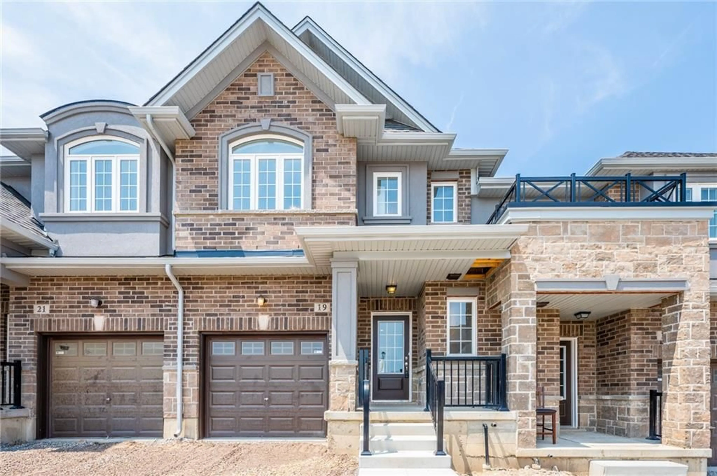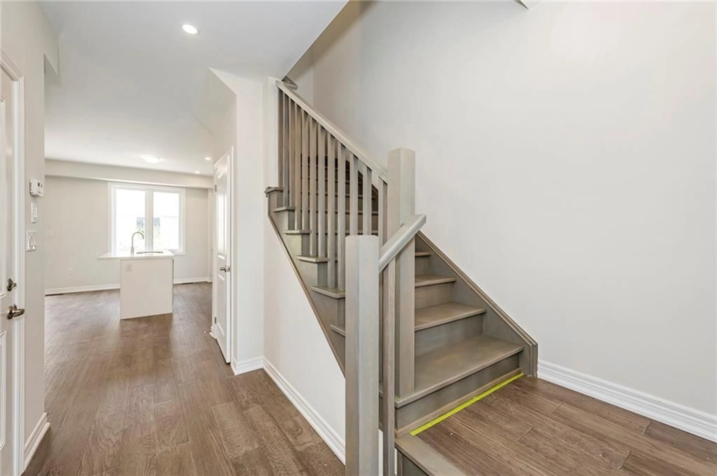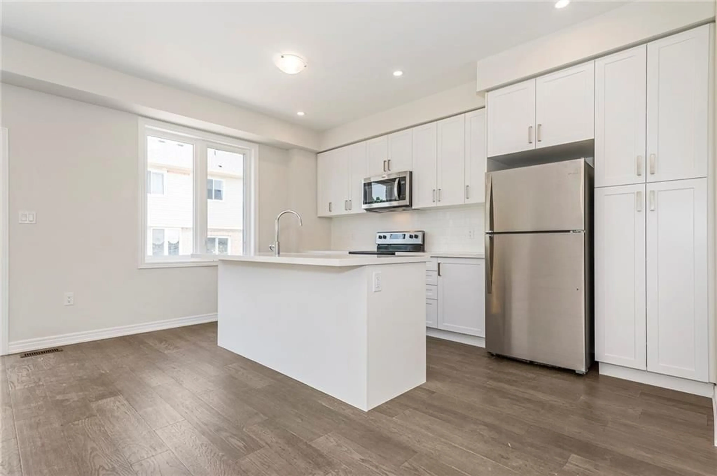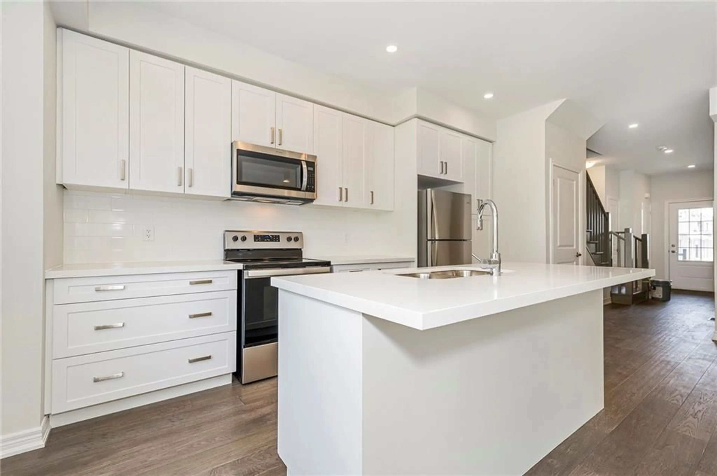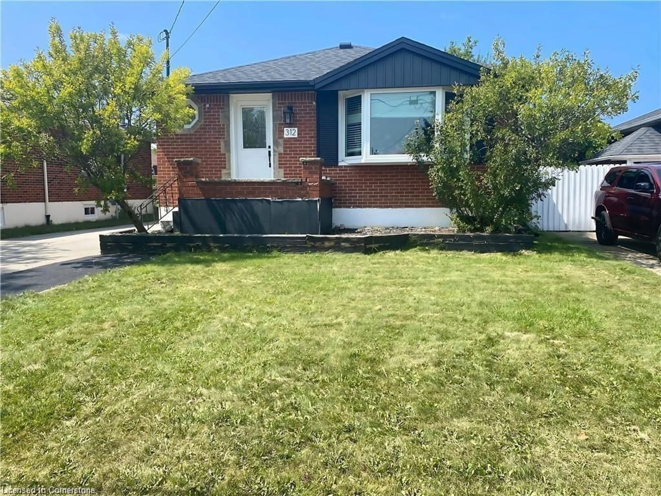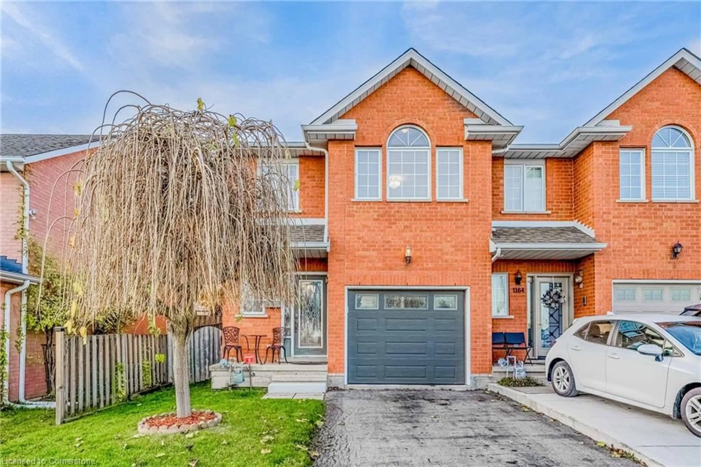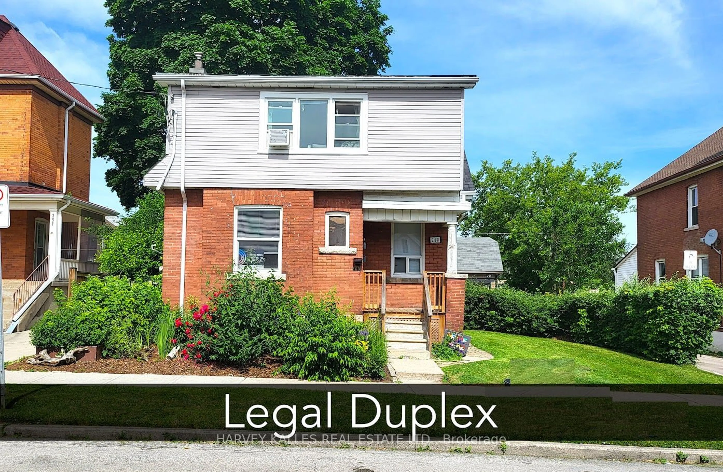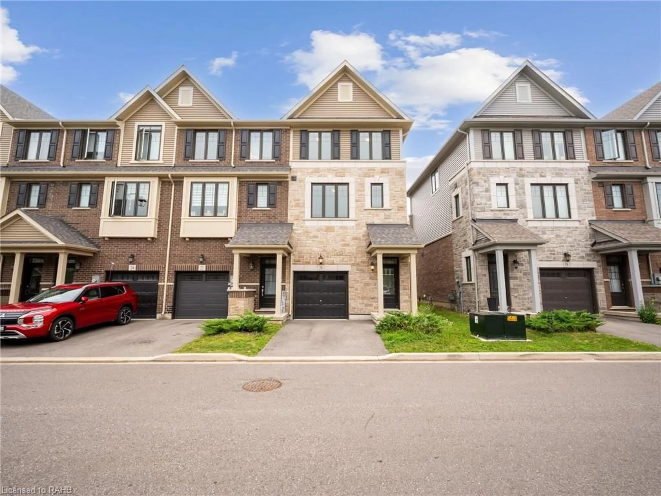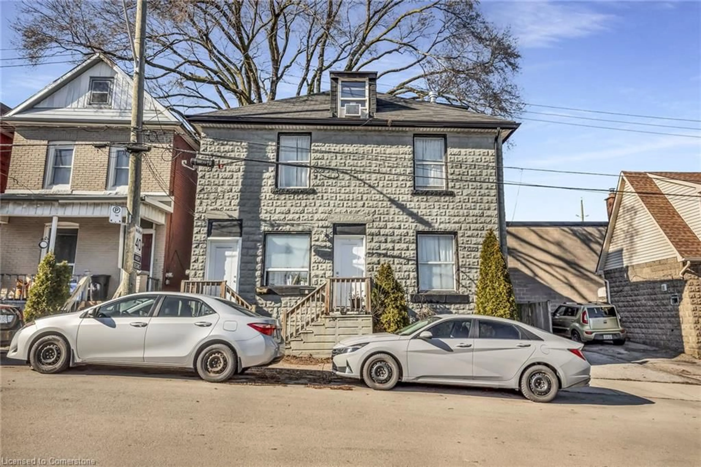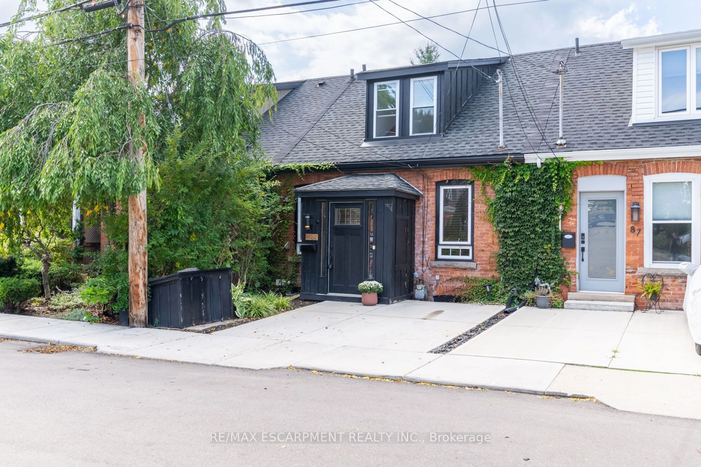19 LINDEN PARK Lane, Hamilton, Ontario L9A 1Y1
Contact us about this property
Highlights
Estimated ValueThis is the price Wahi expects this property to sell for.
The calculation is powered by our Instant Home Value Estimate, which uses current market and property price trends to estimate your home’s value with a 90% accuracy rate.Not available
Price/Sqft$566/sqft
Est. Mortgage$3,306/mo
Tax Amount (2024)-
Days On Market165 days
Description
ALL HOMES ARE NOT CREATED EQUAL. If you are looking for something “SPECIAL" here it is! Open the door to 1360 of Pure Perfection. Oak Grey Hardwood throughout leads you to OPEN CONCEPT LIVING. This UPGRADED FLOORPLAN offers FLOATING ELECTRIC FIREPLACE, POTLIGHTS ON DIMMER & ADDITIONAL LIVING AREA or perfect for a DINING AREA. CHEFs KITCHEN features UPGRADED WHITE CABINETRY, EXTENDED UPPERS, POTS & PANS DRAWERS, BACKSPLASH, QUARTZ COUNTERTOPS, ISLAND WITH BREAKFAST BAR STAINLESS STEEL APPLIANCES. When it's time to head upstairs, the luxury continues up the OAK STAIRCASE to HARDWOOD throughout UPGRADED TILE complete with NICHES in both bathrooms. PRIMARY BEDROOM features room for a KING BED, 2 CLOSETS (one WALK IN) ENSUITE with FRAMELESS GLASS DOOR corner shower. Perfectly located on a Private Road, CLOSE TO ALL AMENITIES & could be YOURS IN 30 DAYS!
Property Details
Interior
Features
2 Floor
Bedroom
12 x 9Primary Bedroom
13 x 10Bathroom
0 x 03-Piece
Bathroom
0 x 04-Piece
Exterior
Features
Parking
Garage spaces 1
Garage type Attached
Other parking spaces 1
Total parking spaces 2
Get up to 0.5% cashback when you buy your dream home with Wahi Cashback

A new way to buy a home that puts cash back in your pocket.
- Our in-house Realtors do more deals and bring that negotiating power into your corner
- We leverage technology to get you more insights, move faster and simplify the process
- Our digital business model means we pass the savings onto you, with up to 0.5% cashback on the purchase of your home
