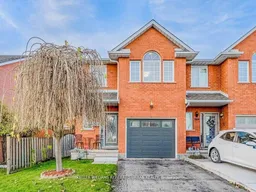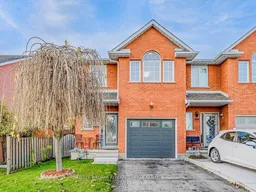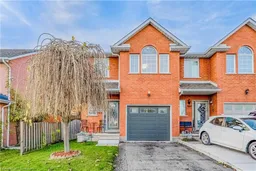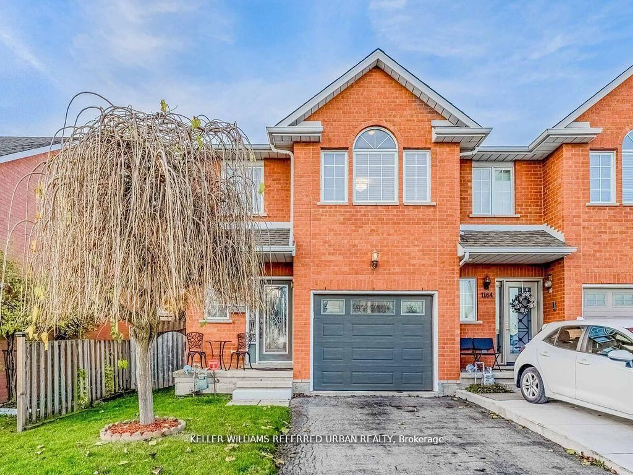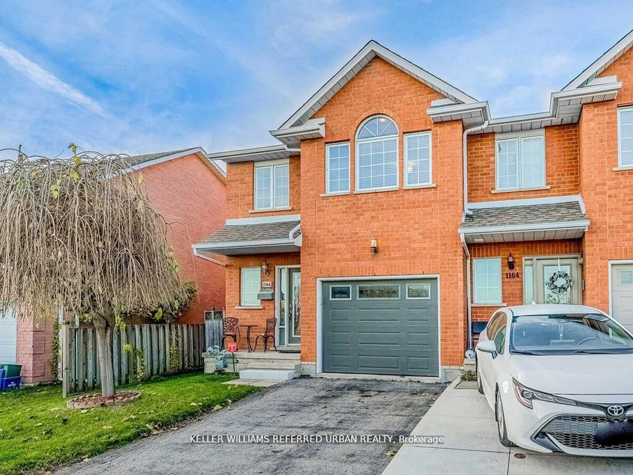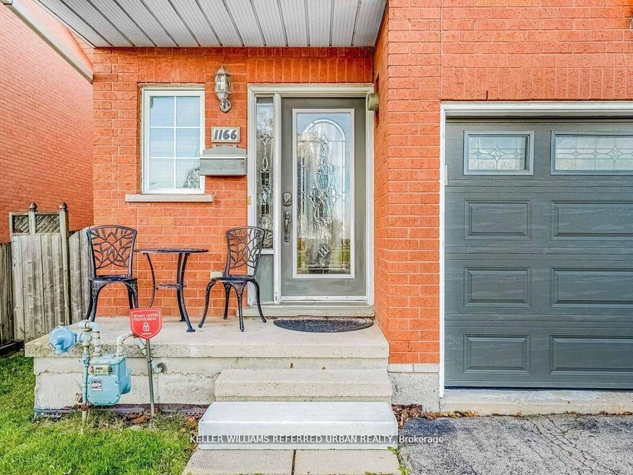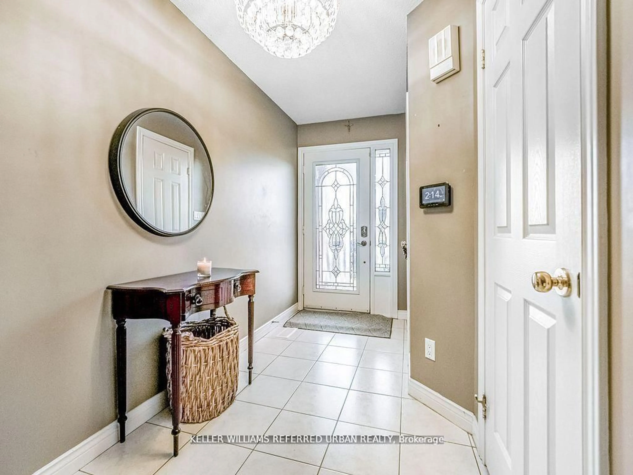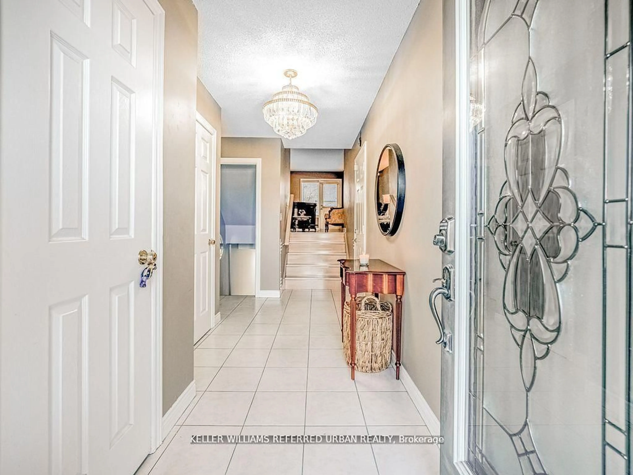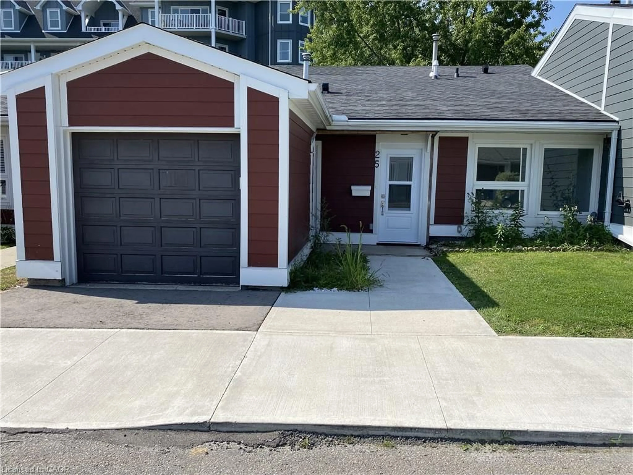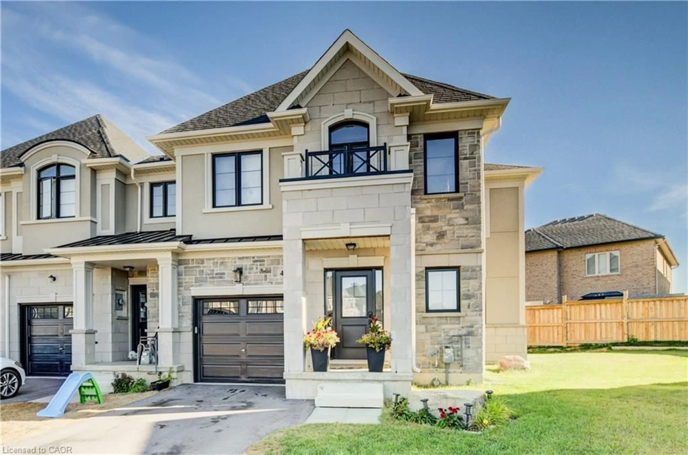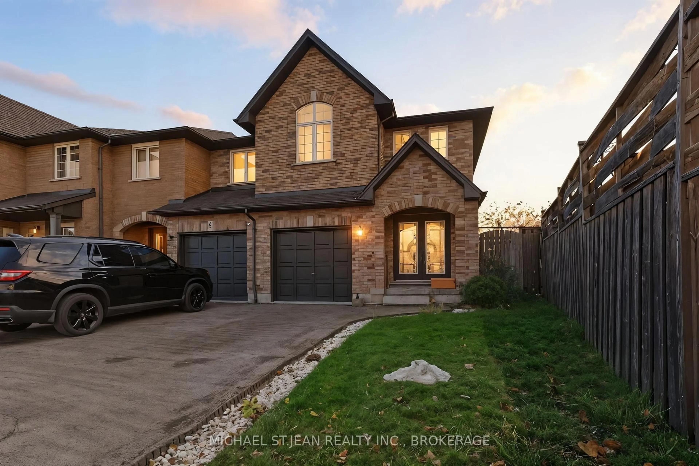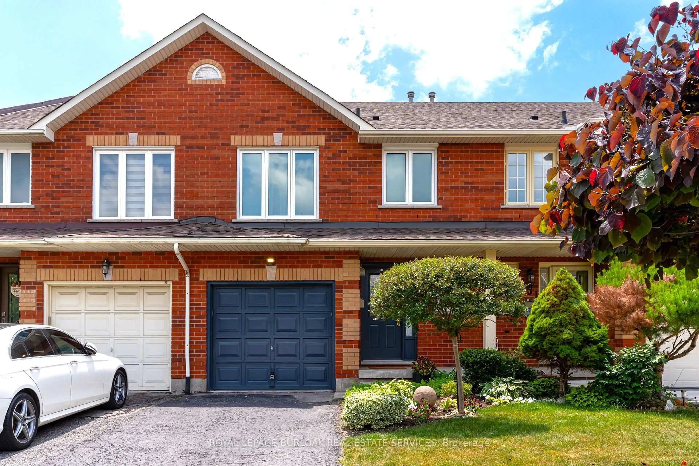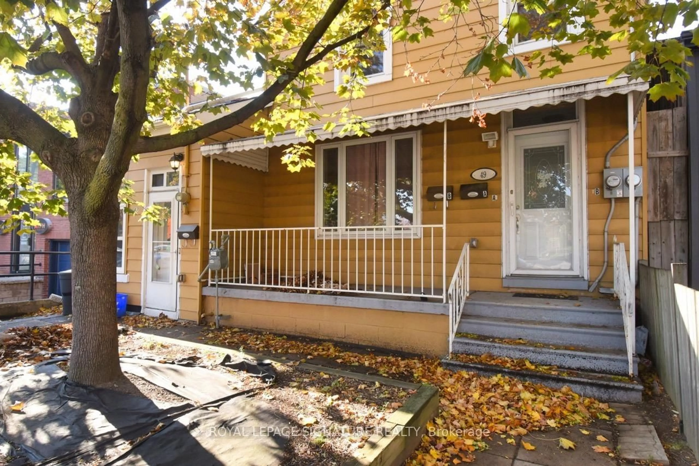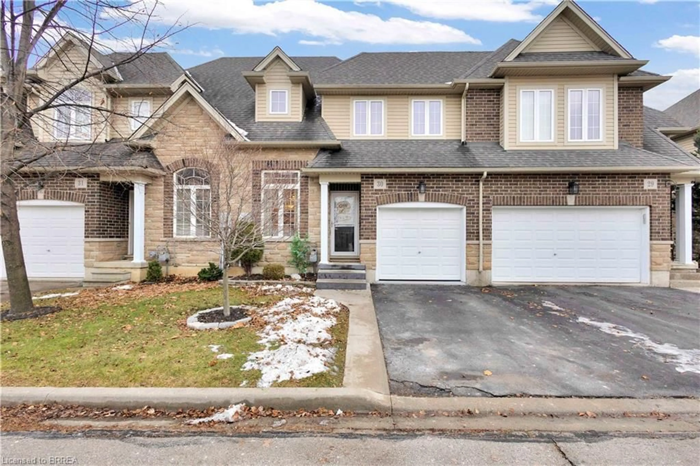1166 Upper Wentworth St, Hamilton, Ontario L9A 5G2
Contact us about this property
Highlights
Estimated valueThis is the price Wahi expects this property to sell for.
The calculation is powered by our Instant Home Value Estimate, which uses current market and property price trends to estimate your home’s value with a 90% accuracy rate.Not available
Price/Sqft$408/sqft
Monthly cost
Open Calculator
Description
First time available in 25+ years, from the original owners! This spacious, well cared for, freehold end unit townhome features open concept living and dining with a bright eat-in kitchen and a walk out to an extra wide backyard and patio. All bedrooms are generously sized and the primary suite is light filled with a beautiful oversized window, complete with an ensuite washroom and massive walk-in closet. The upper floor layout is well designed with a split bedroom plan, offering additional privacy for the primary suite and quieter spaces for the second and third bedrooms. On the main floor, you will find a powder room and access to the large garage from the inside, which adds to the convenient floor plan. In the finished basement, there is plenty of space for a rec room, or keep it as is for a home based business. The basement has plenty of storage and a rough in for a washroom. Located in a prime location, close to parks, schools, shopping and Lime Ridge Mall, most of what you need is at your doorstep. With the Lincoln Alexander Pkwy at your door, access to the highway network couldn't be easier, making this a perfect location for
Property Details
Interior
Features
Exterior
Features
Parking
Garage spaces 1
Garage type Built-In
Other parking spaces 1
Total parking spaces 2
Property History
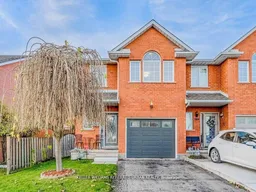 35
35