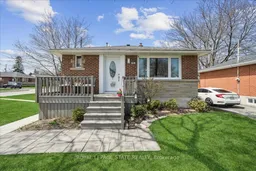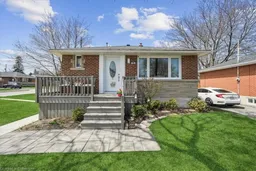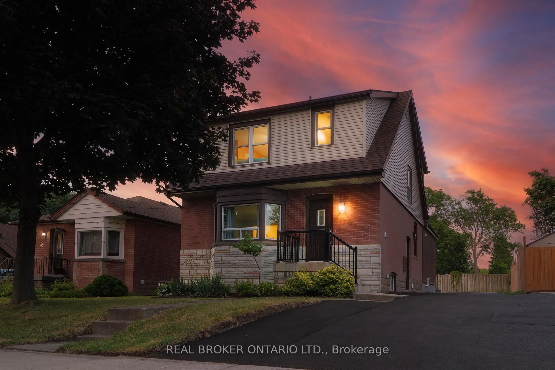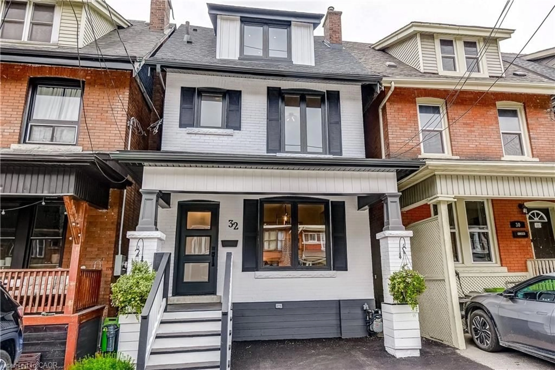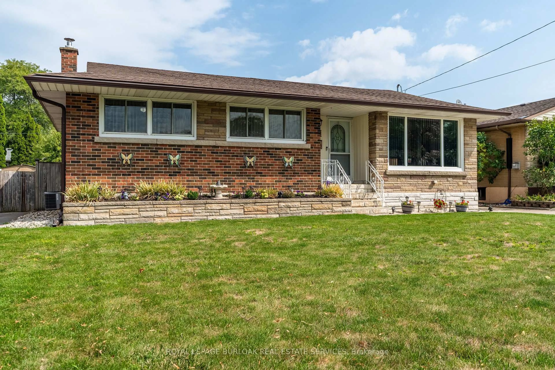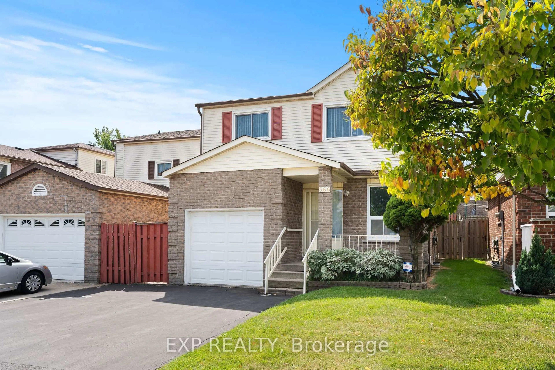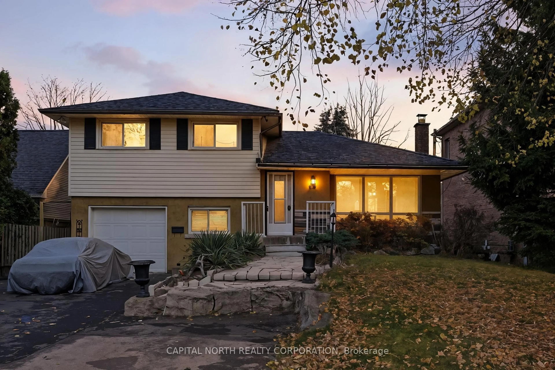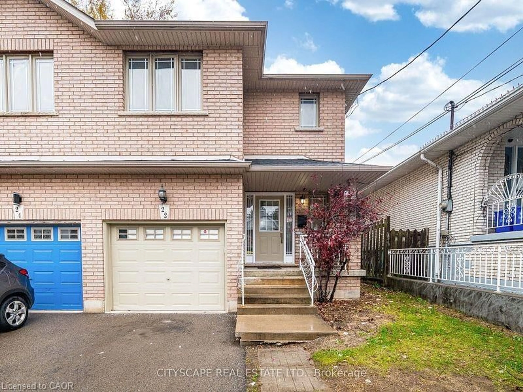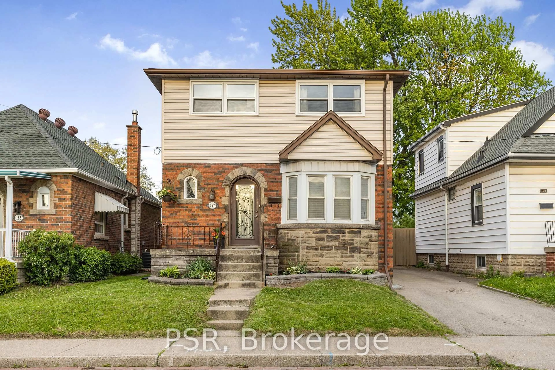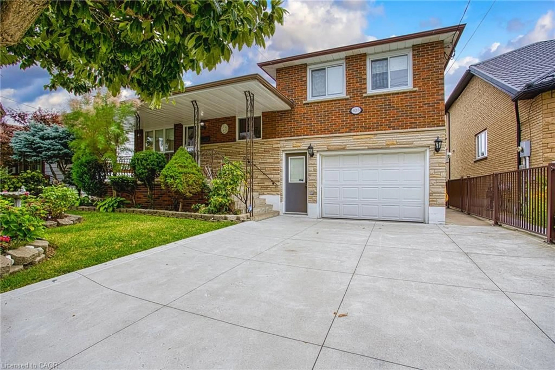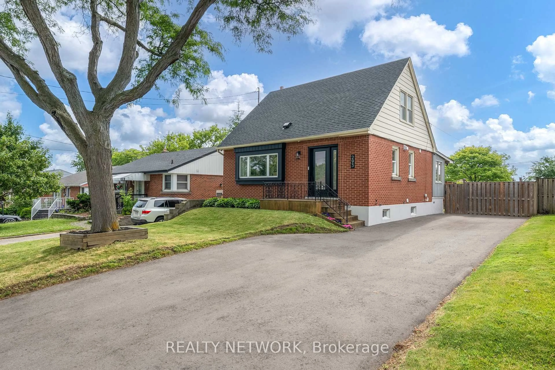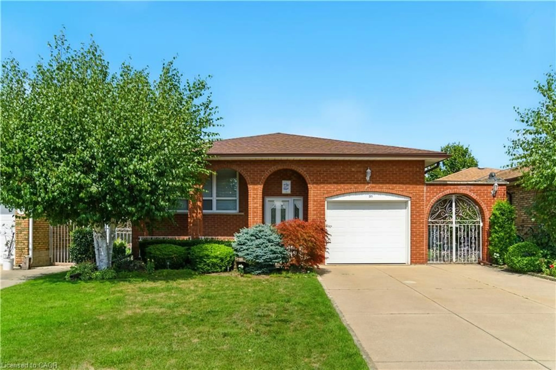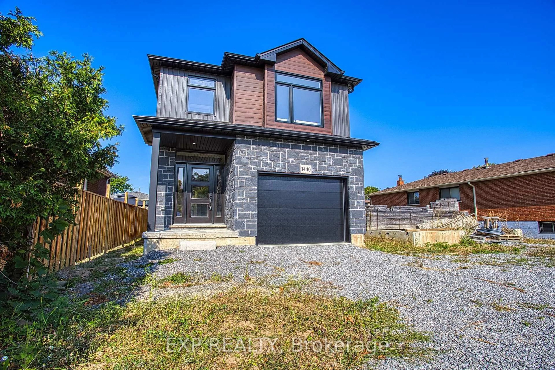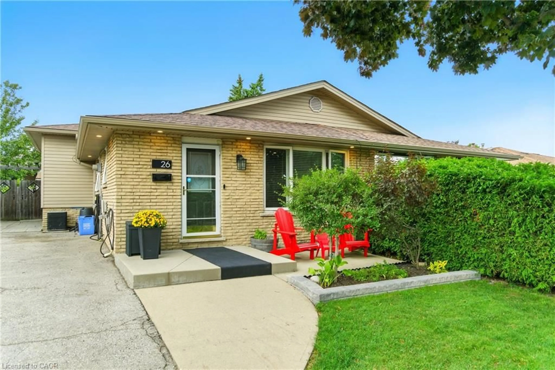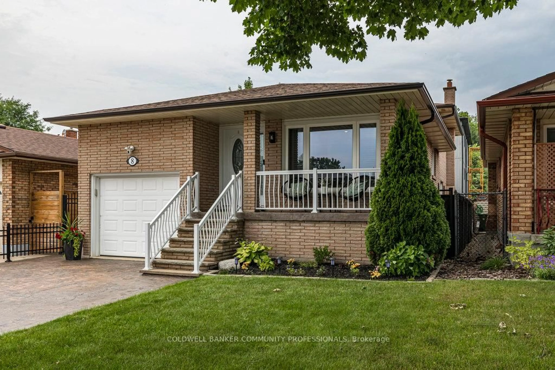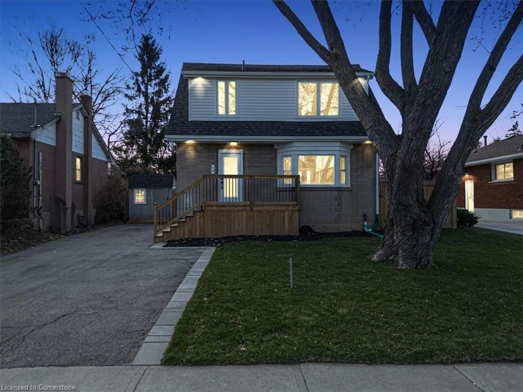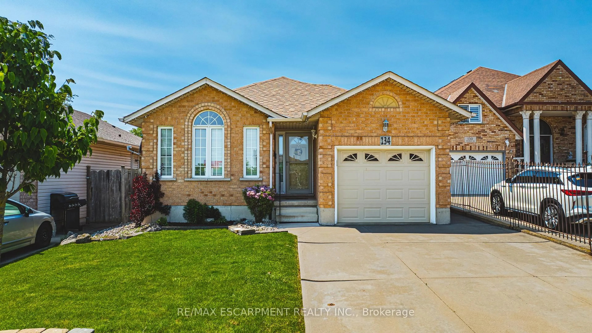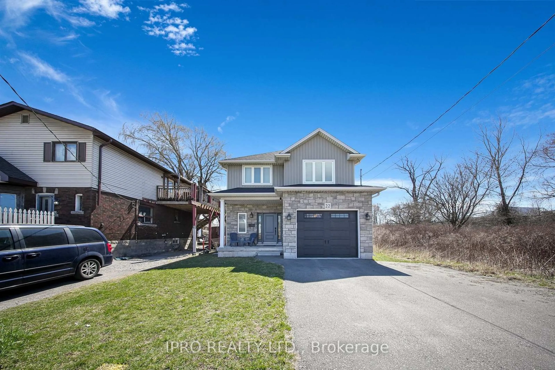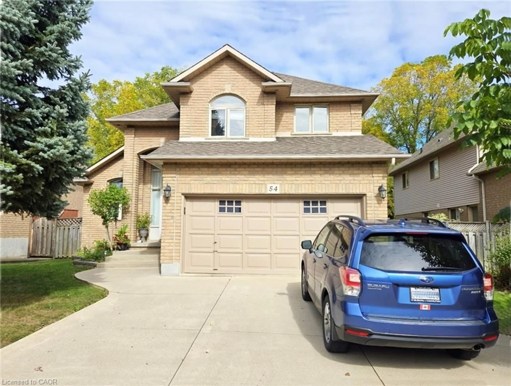Timeless charm meets thoughtful expansion in the heart of Hamiltons family-friendly Hampton Heights neighbourhood. From the moment you enter the foyer, you'll appreciate the evident pride of ownership and thoughtful touches throughout. The modern kitchen features timeless shaker-style cabinetry, granite countertops, travertine tile flooring and backsplash, and ample pot lighting. The open-concept main living space offers resilient laminate flooring and flows seamlessly into a generously sized dining area ideal for both entertaining and everyday comfort. A rare two-storey rear addition enhances the home with a spacious main-floor bedroom, a bright and inviting second living room with custom built-ins, pot lights, and sliding patio doors leading to the serene backyard. A 3-piece bathroom with walk-in shower completes the main level. Upstairs, you'll find two oversized bedrooms with generous closets and a 4-piece bathroom with vanity sink. The finished lower level adds excellent living space with a large recreation room featuring a cozy wood-burning fireplace, a 2-piece bathroom, laundry room, and a utility area with ample storage. Set on a large corner lot, the exterior offers a detached garage, multiple parking spots, and a beautifully landscaped backyard with a covered deck, interlocking patio, and tranquil pond. Close to Red Hill Valley Parkway, top-rated schools, shopping, parks, and more this is a move-in-ready home with space and flexibility for every stage of life.
Inclusions: Fridge, stove, dishwasher, washer, dryer, all California shutters, all drapes and rods.
