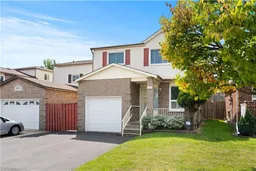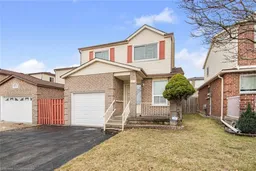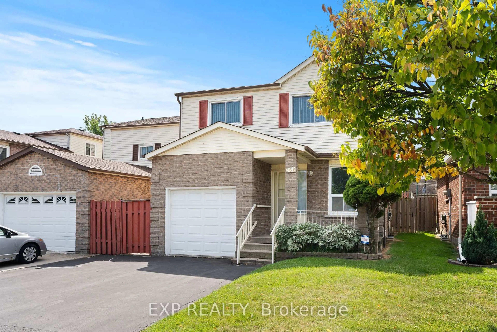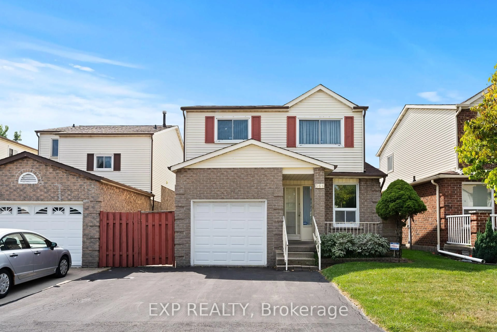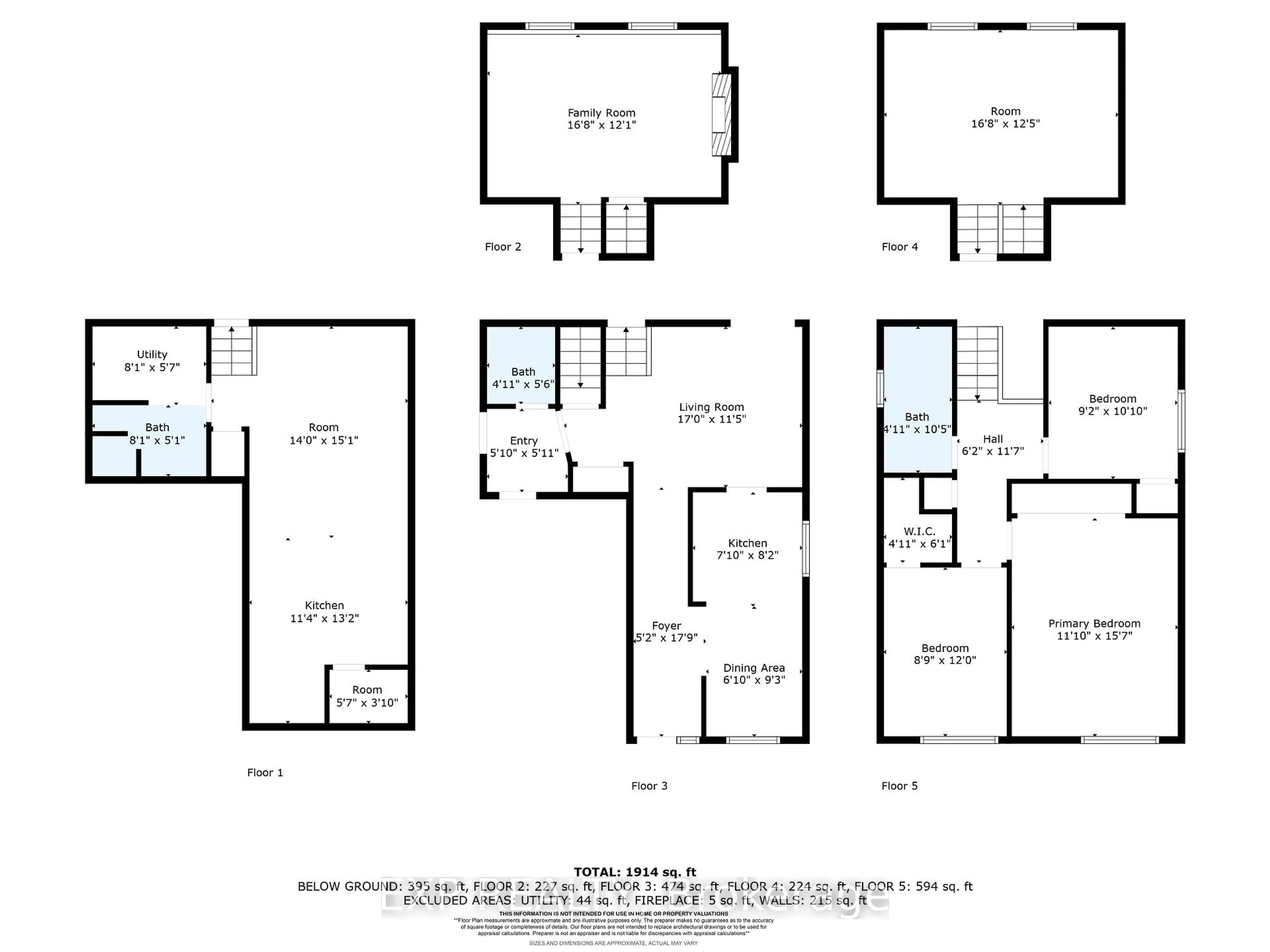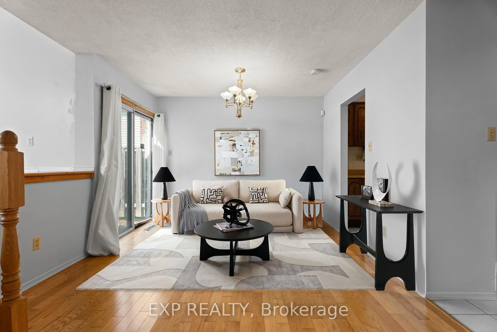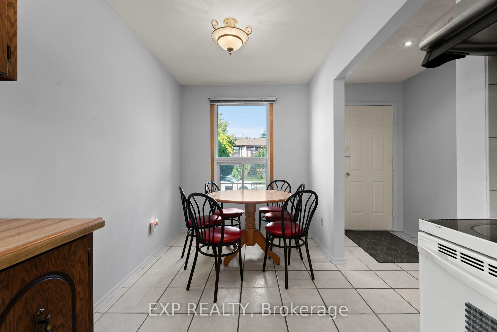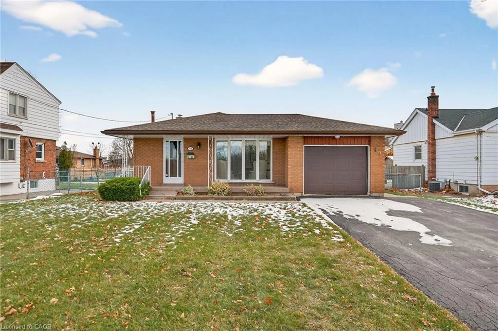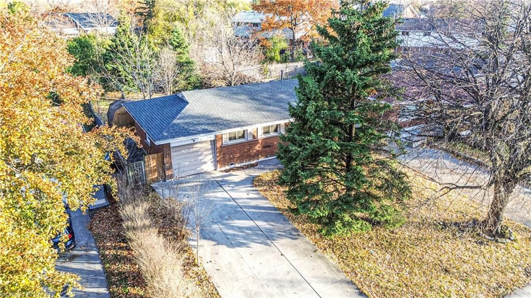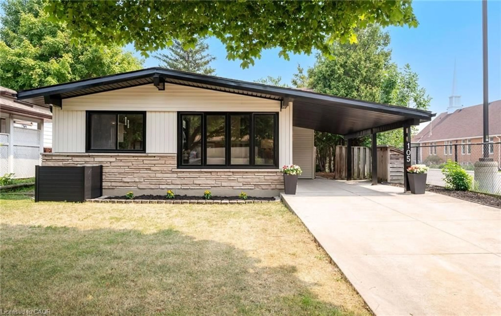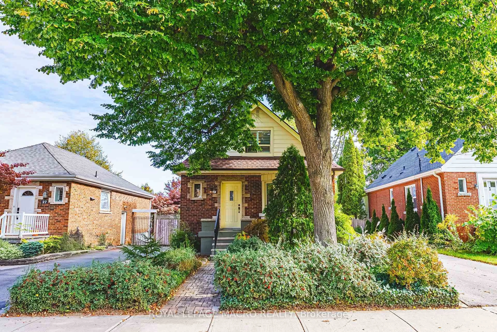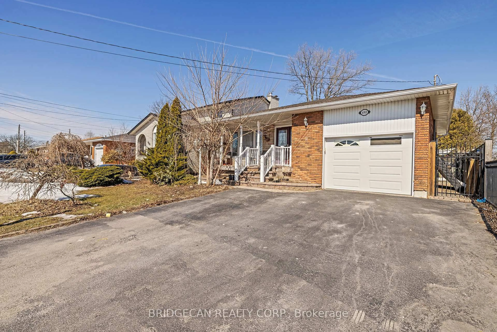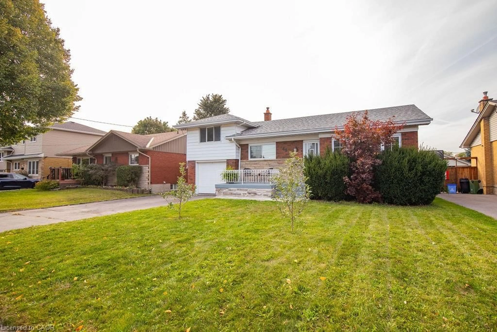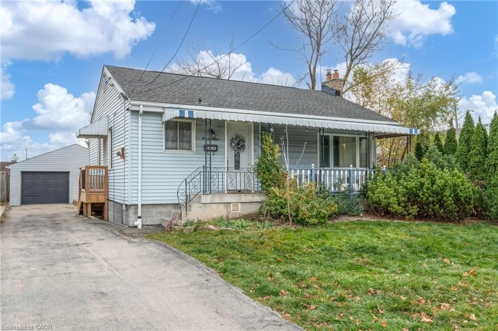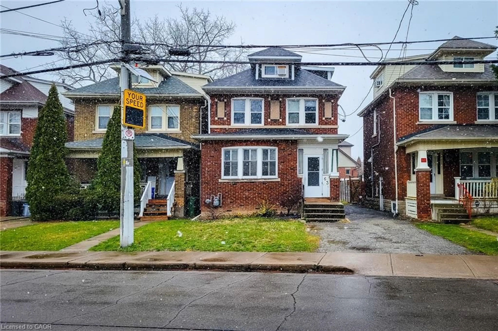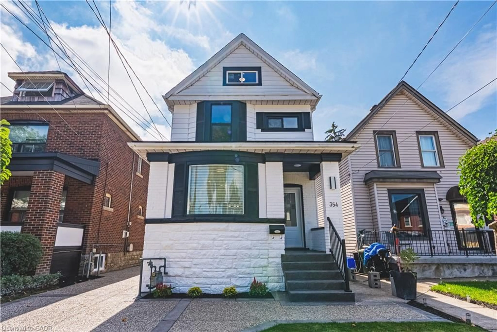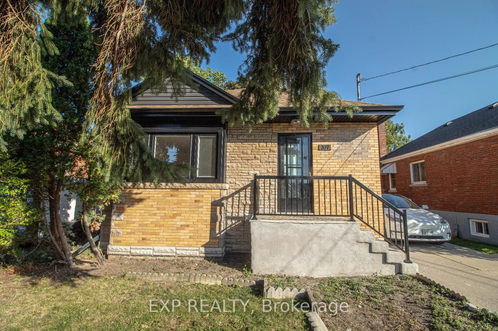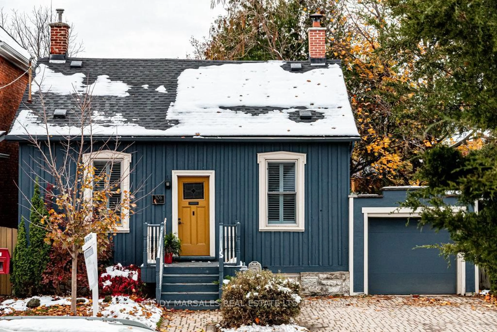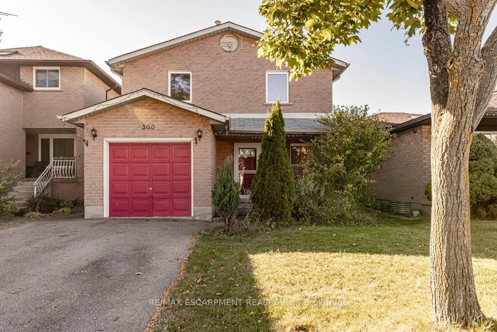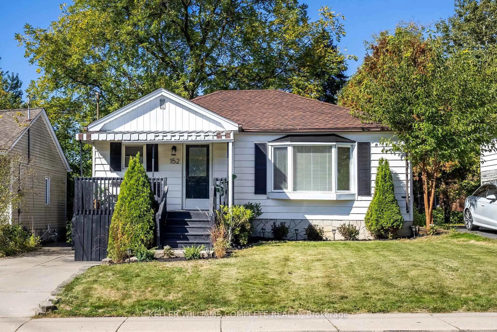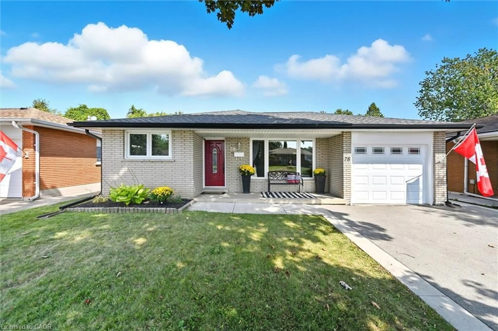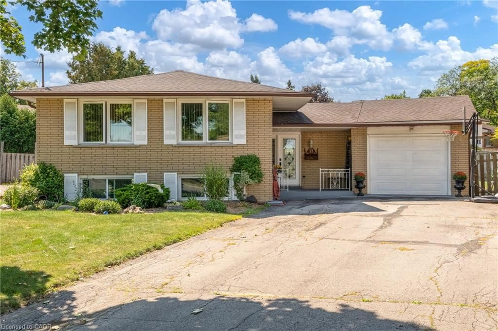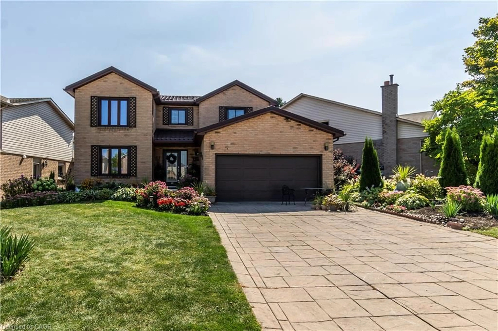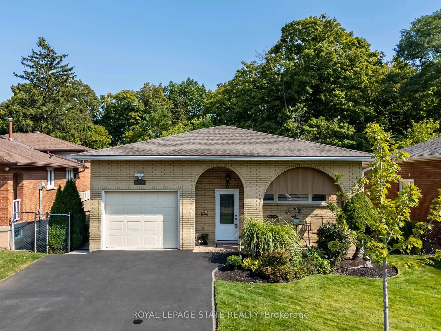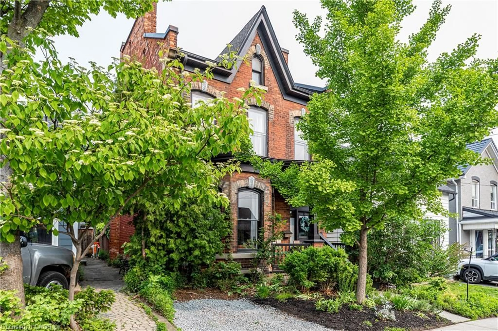366 Franklin Rd, Hamilton, Ontario L8V 4T5
Contact us about this property
Highlights
Estimated valueThis is the price Wahi expects this property to sell for.
The calculation is powered by our Instant Home Value Estimate, which uses current market and property price trends to estimate your home’s value with a 90% accuracy rate.Not available
Price/Sqft$408/sqft
Monthly cost
Open Calculator
Description
Step inside 366 Franklin Road and feel the warmth of a home thats been designed for both family living and everyday convenience. Tucked away on the Central Mountain, this five-level backsplit gives you the space to spread out while keeping everything within reachschools, Limeridge Mall, the recreation centre, the LINC, and transit are just minutes away. Inside, natural light pours into the living room and family room, highlighting the oak stairs and gleaming hardwood floors. With three bedrooms and three full bathrooms, theres room for everyone to have their own space. The lower level adds flexibility with a second kitchen and full bath, offering potential for an in-law suite or private guest space. When its time to gather, the oversized recreation room makes entertaining easy, and sliding doors open to a spacious backyard, ready for summer BBQs and family fun. With three-car parking and thoughtful updatesincluding a new heat pump (2024), roof (2016), and furnace (2016)this home blends comfort, practicality, and potential.
Upcoming Open House
Property Details
Interior
Features
Main Floor
Kitchen
5.28 x 2.13Combined W/Dining
Living
4.29 x 3.35O/Looks Backyard
Exterior
Features
Parking
Garage spaces 1
Garage type Attached
Other parking spaces 2
Total parking spaces 3
Property History
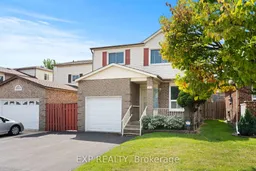 29
29