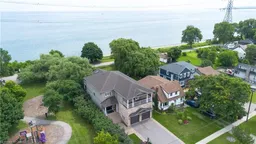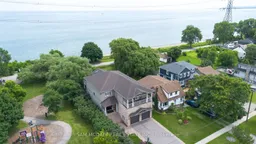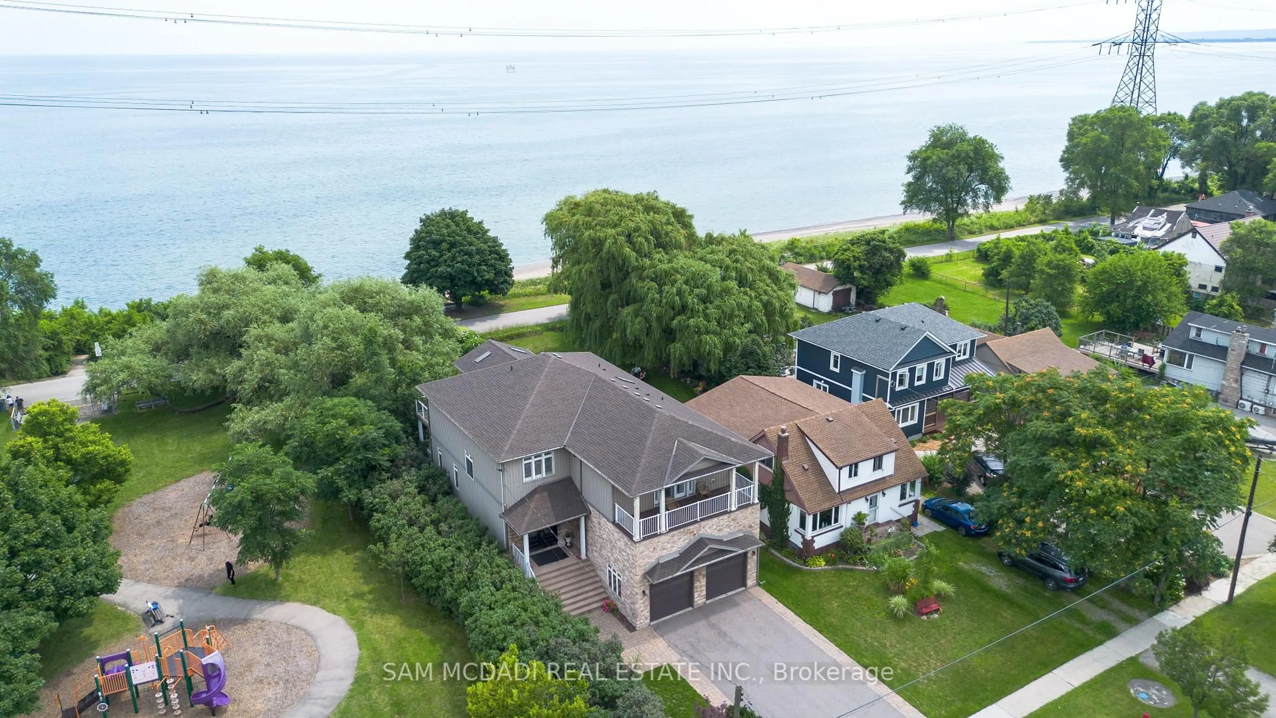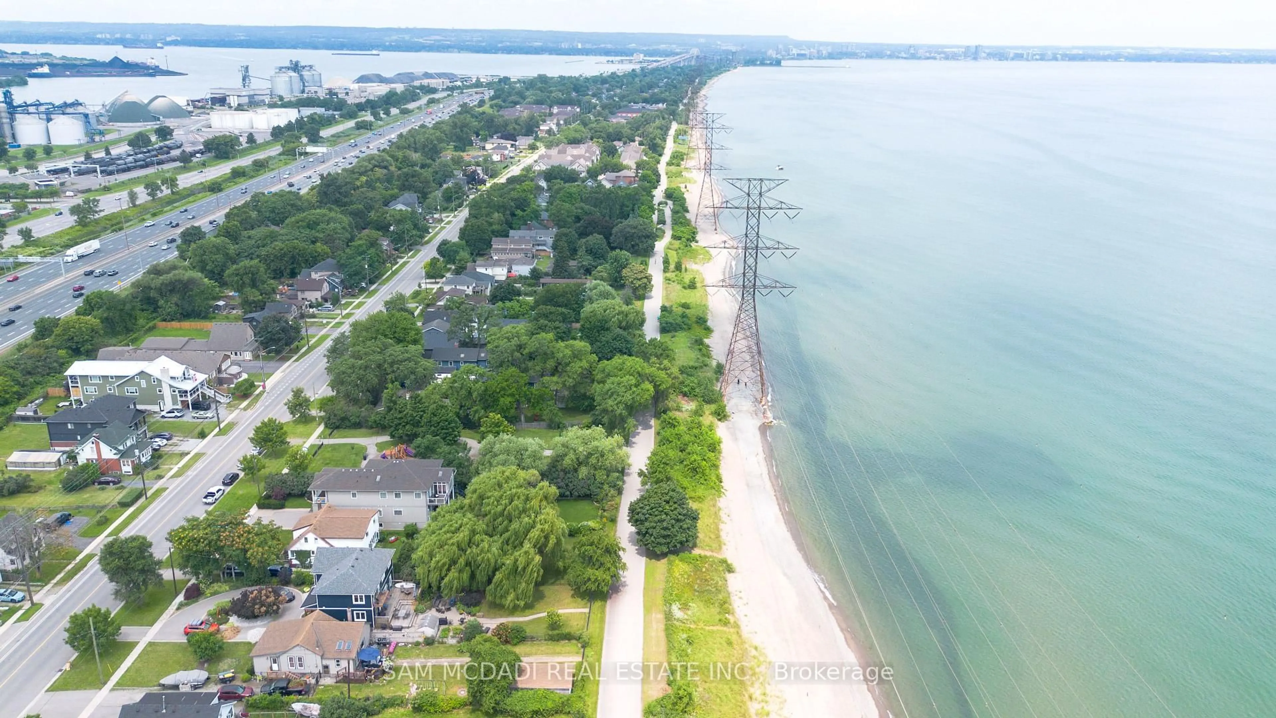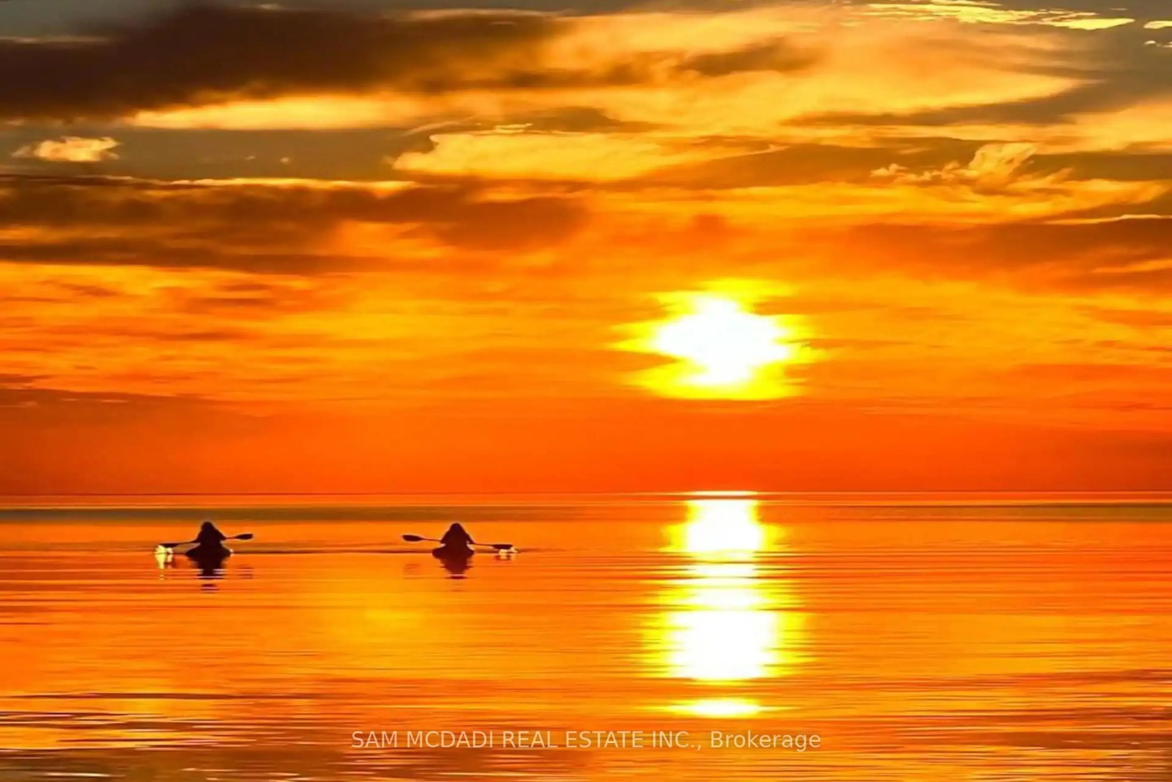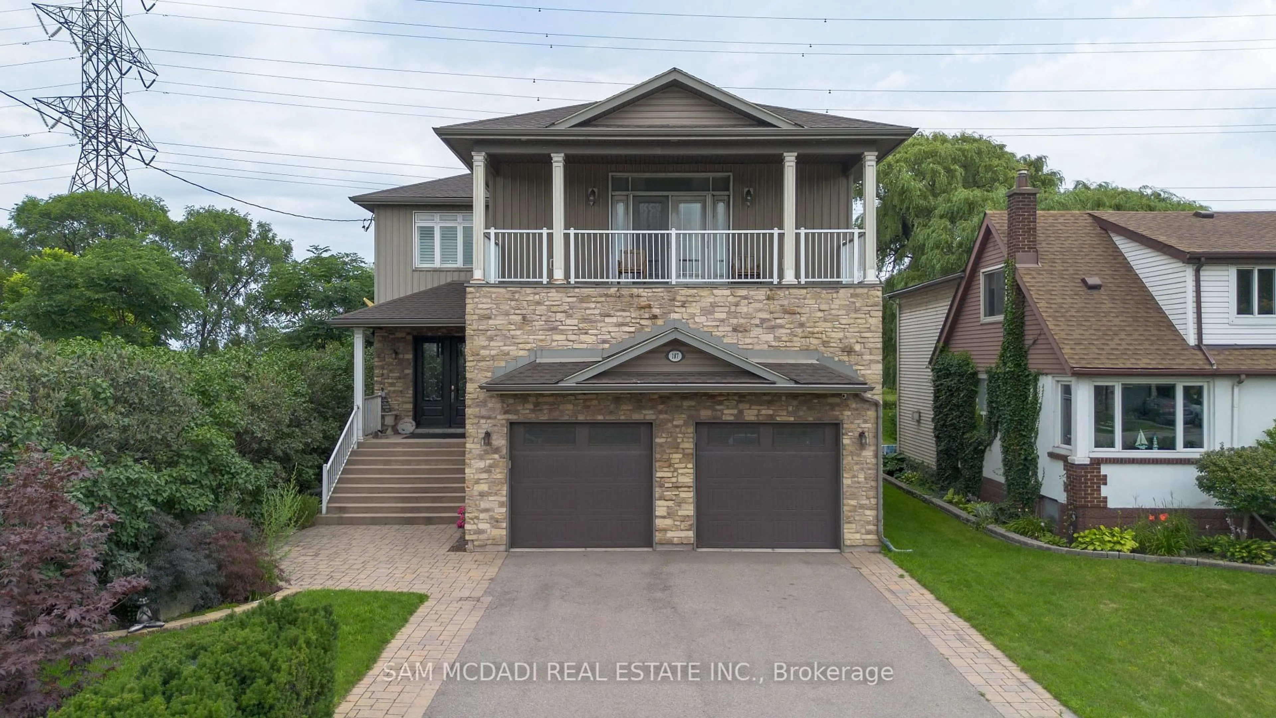187 Beach Blvd, Hamilton, Ontario L8H 6V8
Contact us about this property
Highlights
Estimated valueThis is the price Wahi expects this property to sell for.
The calculation is powered by our Instant Home Value Estimate, which uses current market and property price trends to estimate your home’s value with a 90% accuracy rate.Not available
Price/Sqft$558/sqft
Monthly cost
Open Calculator

Curious about what homes are selling for in this area?
Get a report on comparable homes with helpful insights and trends.
+1
Properties sold*
$1.2M
Median sold price*
*Based on last 30 days
Description
Comfort, Luxury & Beachfront Lifestyle Living w/this Stunning Large **Custom-Built Waterfront Home Boasting Over 5500SF of Luxury Space ** Bungalow Loft Open Concept Design, Main Floor Bedroom & Ensuite, W/O Finished Basement Suite, 4+1 Beds, 6 Baths, Large 50'x204' Waterfront Lot w/Breathtaking Views of Sandy Beach Sunsets/Sunrises & Large Patios to Relax Truly Delivering Cottage/Lake Living in the City! Greeted by Lovely Stone Exterior, 2 Car Garage & Ample Parking, Landscaped Garden Walk into Beautiful High Ceilings, Oak Stairs w Iron Railings, Pot Lights T/O, **Main Floor Bedroom w/ Own 3pc Ensuite + 2pc Main Flr Bath. Open Concept Living/Dining & Kitchen Area Ideal for Entertaining & All Looking out to Lake Beach & Private Yard w/Covered Porch. Premium H/W Floors T/O, Large Windows & Glass Doors, Stone Gas FP Wall, Large Kitchen Island w/ Breakfast Bar, Huge Chefs Dream Kitchen w/ Granite Tops, Built In SS Appl, Gas Cooktop, Double Wall Oven, Bar Sink, Apron Sink & Plenty of Custom Cabinetry, Backsplash, Pot Lights T/O & More. The 2nd Flr Delivers & Massive Primary Bed Oasis w/ Flr to Ceiling Windows, Own W/O Porch w/ Glass Railings Grasping Scenic Views, Own Sitting/Living Rm Area ++ Large WI Closet w/ BIs & Beautiful 5pc Ensuite w/ Glass Showers, Soaker Tub, Custom Vanities & Granite Tops a True Retreat + All Other Bedrooms Great in Size w/ Their Own W/O Balconies, Ensuite Baths & Large Closets & Same Superior Finishes T/O. The Basement Feats Great 10ft ceilings, Walk Up/Separate Entrance, Ideal Inlaw/Rental Suite Custom Bar w/ Granite Tops, Games Rm, Large Gym/Rec Room Area & 3Pc Bath w/ Same Great Finishes T/O. Step Outside & Enjoy Grand Covered Porch, Private Setting, Soak in Hot Tub Enjoying the Views, Fire Pit Area & Direct Access to the Beach & Waterfront Trails. Lake/Cottage Life w/ City Amenities, Shops, Schools, 5 Min to Downtown Burlington/ GO Stn & Quick Access to Major Hwys Ideal for Commuting! **Over $130k in Revenue as AirBnb.**Truly a Must See!
Property Details
Interior
Features
Main Floor
Primary
5.19 x 3.71hardwood floor / 4 Pc Ensuite / W/I Closet
Kitchen
7.61 x 3.74Granite Counter / Stainless Steel Appl / Combined W/Dining
Living
3.81 x 6.15hardwood floor / Pot Lights / Gas Fireplace
Dining
7.61 x 3.01hardwood floor / Pot Lights / W/O To Patio
Exterior
Features
Parking
Garage spaces 2
Garage type Attached
Other parking spaces 6
Total parking spaces 8
Property History
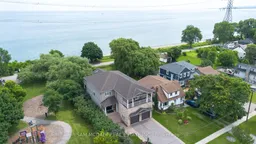
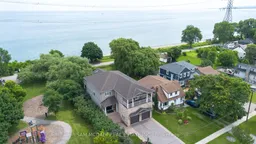 40
40