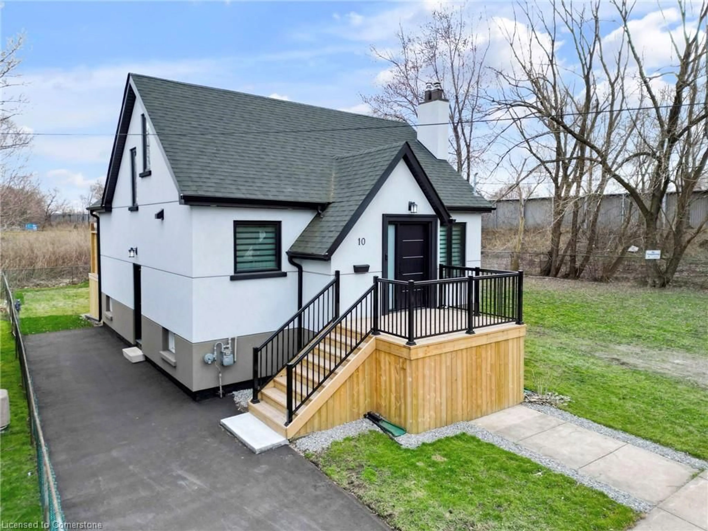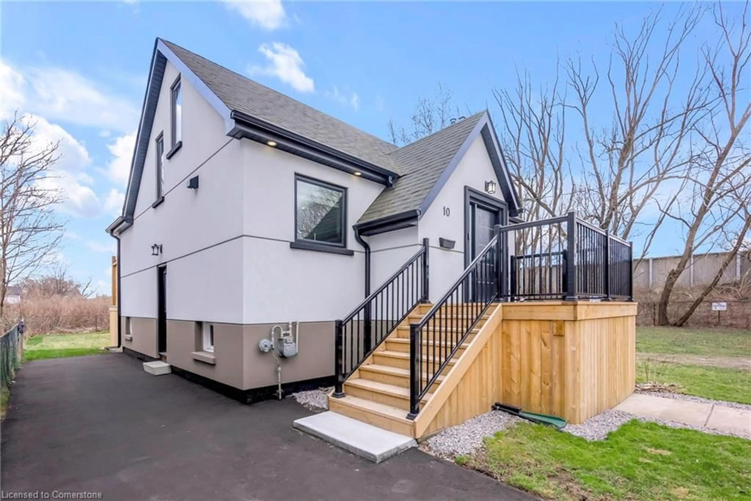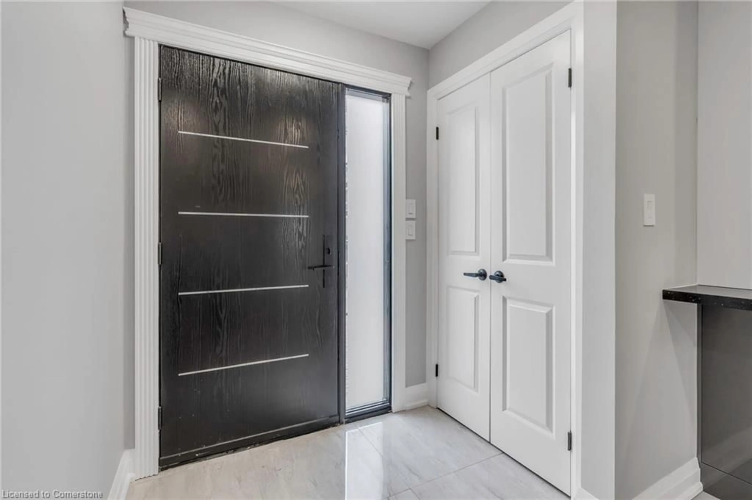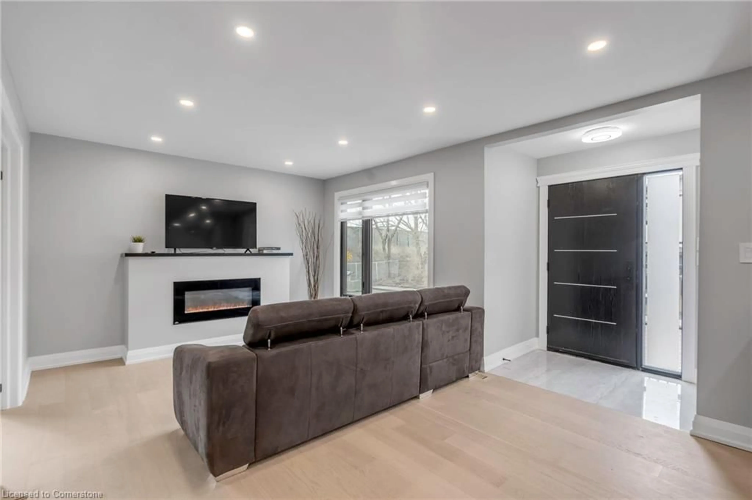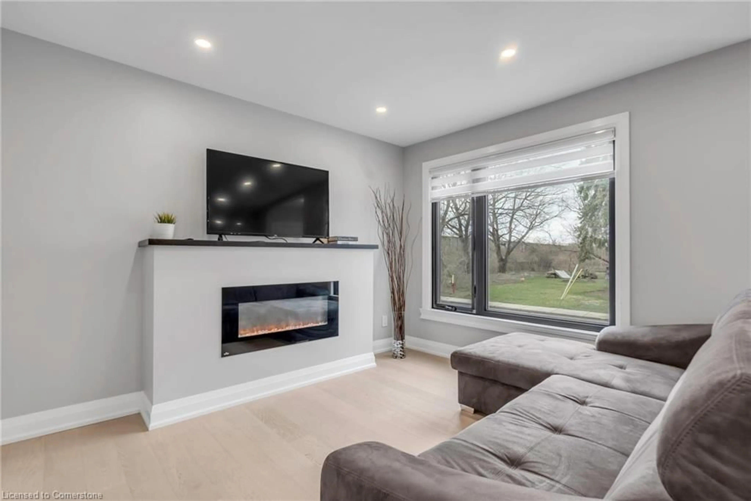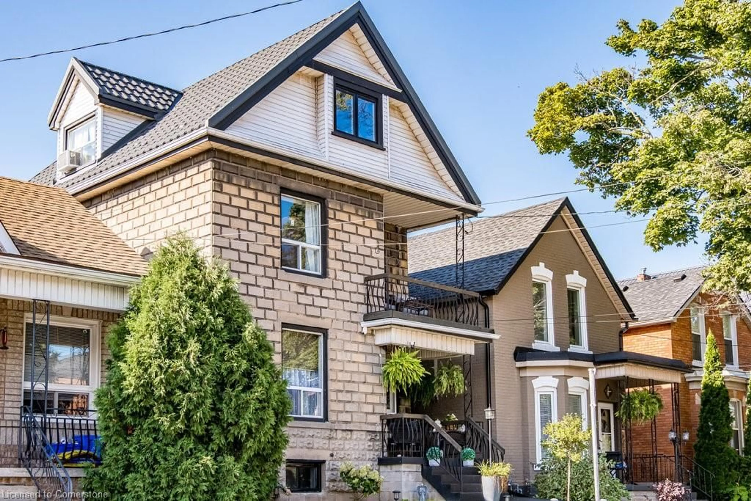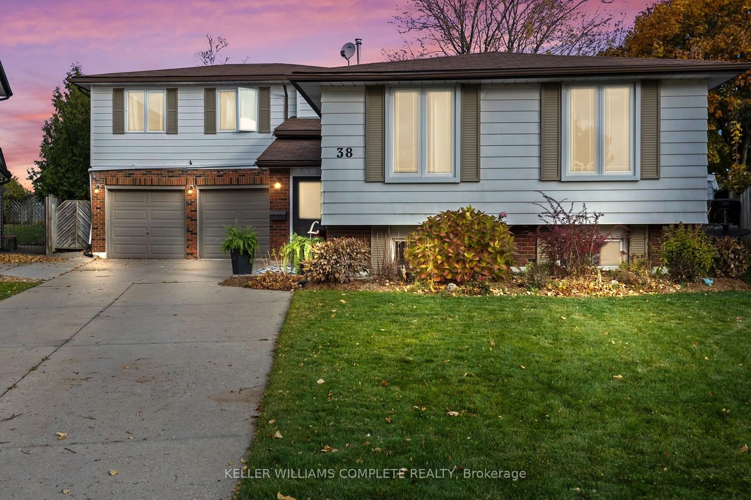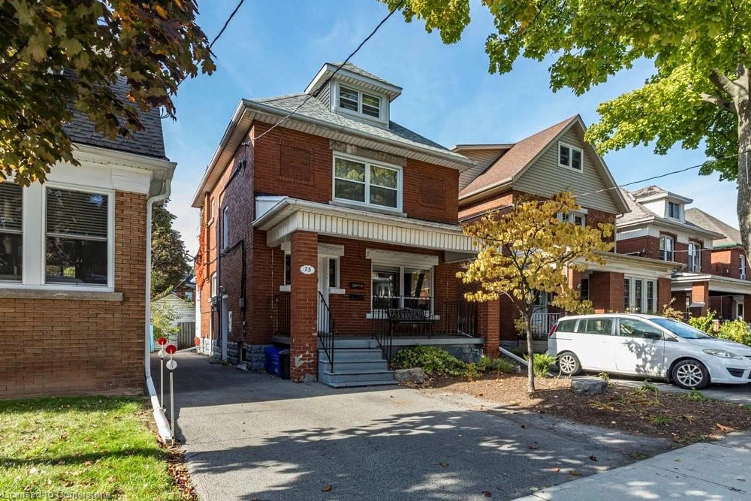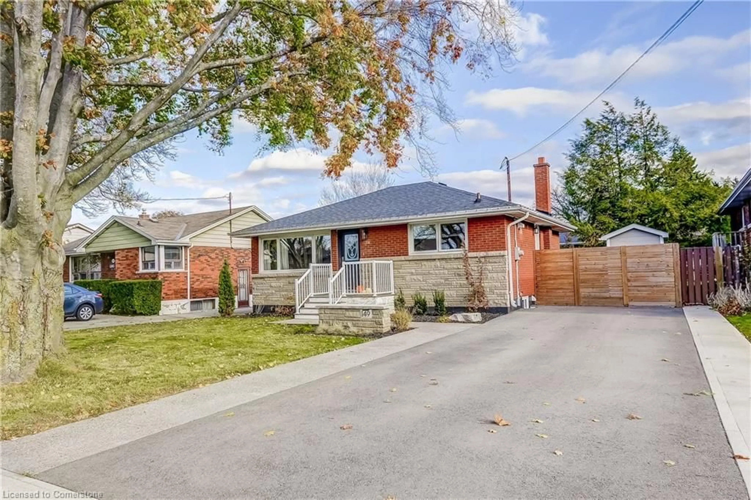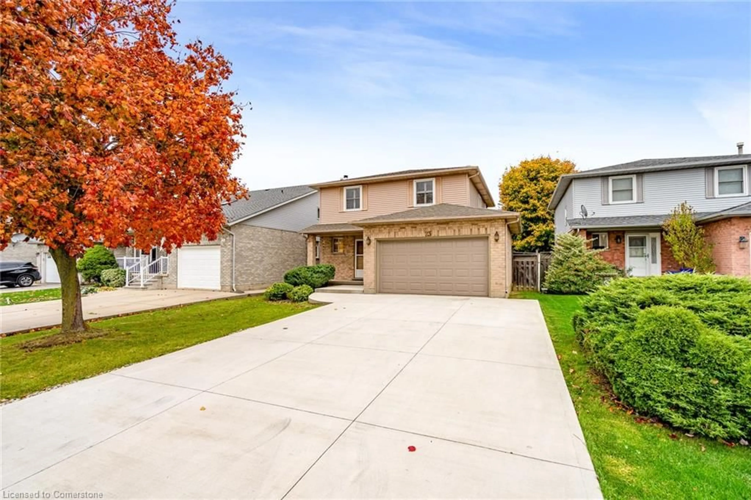10 Bayside Ave, Hamilton, Ontario L8H 7B4
Contact us about this property
Highlights
Estimated ValueThis is the price Wahi expects this property to sell for.
The calculation is powered by our Instant Home Value Estimate, which uses current market and property price trends to estimate your home’s value with a 90% accuracy rate.Not available
Price/Sqft$719/sqft
Est. Mortgage$3,646/mo
Tax Amount (2023)$4,192/yr
Days On Market30 days
Description
Discover the epitome of beach living at 10 Bayside Avenue, Nestled in one of Hamilton's more prestigious neighborhoods. Situated just Steps from the Beach & less than 10 Minutes to Downtown Burlington. 2 Minutes from Highway providing unparalleled convenience for commuters. Fully renovated from Top to Bottom meticulous attention to detail w/ High End Finishes Throughout. Fantastic Open Concept layout with new Kitchen & Large Island making it perfect for entertaining. large windows throughout the home making it bright and Airy. 3 Spacious Bedrooms, two w/ ensuite bathrooms. Fully Finished Basement with Separate entrance making it excellent for a in law suite or second unit. New Sound Abating windows, hardwood floors throughout, Engineered laminate in basement, Brand new Appliances/Kitchen. New Interior Waterproofing.
Property Details
Interior
Features
Main Floor
Living Room
4.93 x 3.51fireplace / hardwood floor
Kitchen
3.53 x 3.25double vanity / open concept / pantry
Bedroom Primary
3.51 x 3.38ensuite / hardwood floor / walkout to balcony/deck
Foyer
2.11 x 2.03inside entry / tile floors
Exterior
Features
Parking
Garage spaces -
Garage type -
Total parking spaces 4
Get up to 1% cashback when you buy your dream home with Wahi Cashback

A new way to buy a home that puts cash back in your pocket.
- Our in-house Realtors do more deals and bring that negotiating power into your corner
- We leverage technology to get you more insights, move faster and simplify the process
- Our digital business model means we pass the savings onto you, with up to 1% cashback on the purchase of your home
