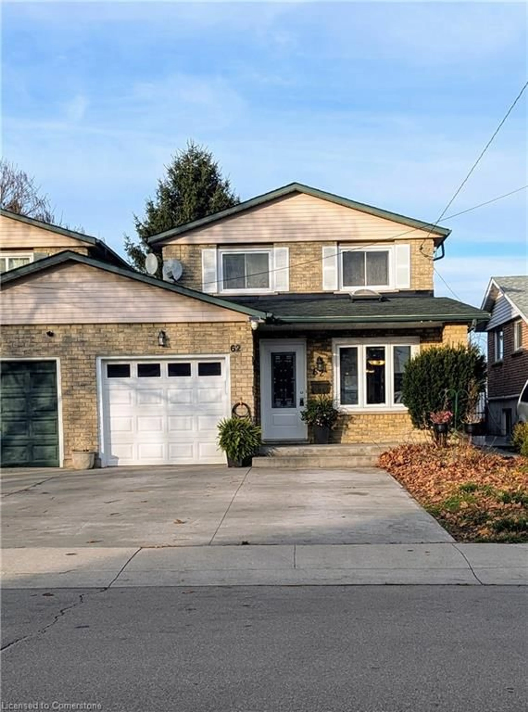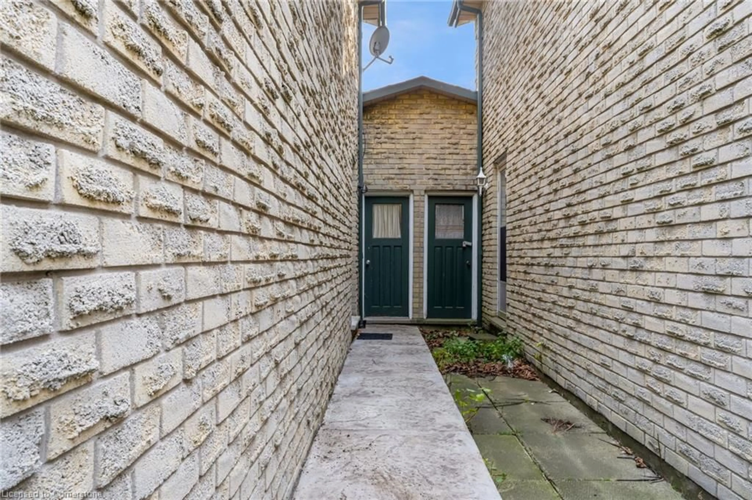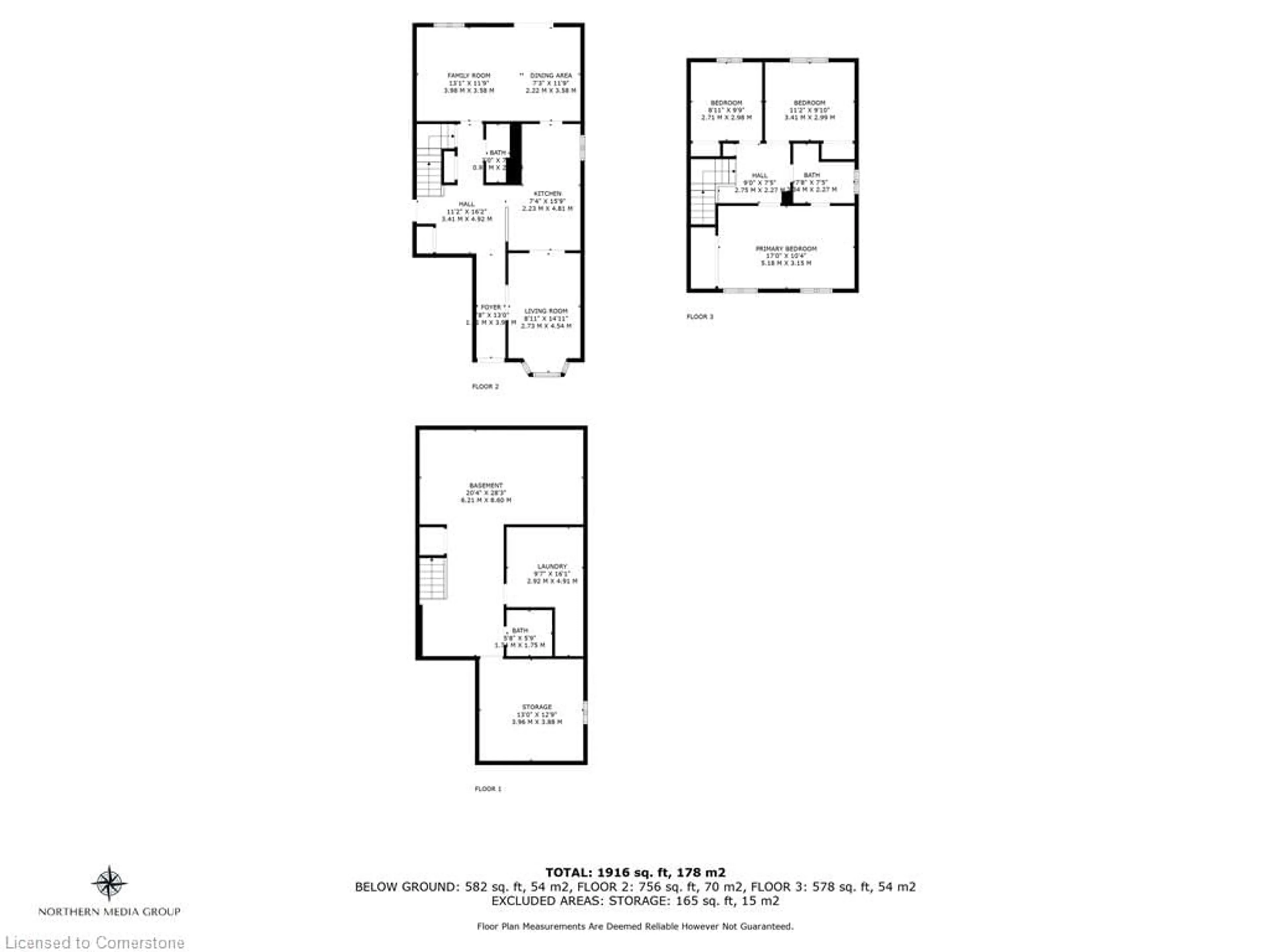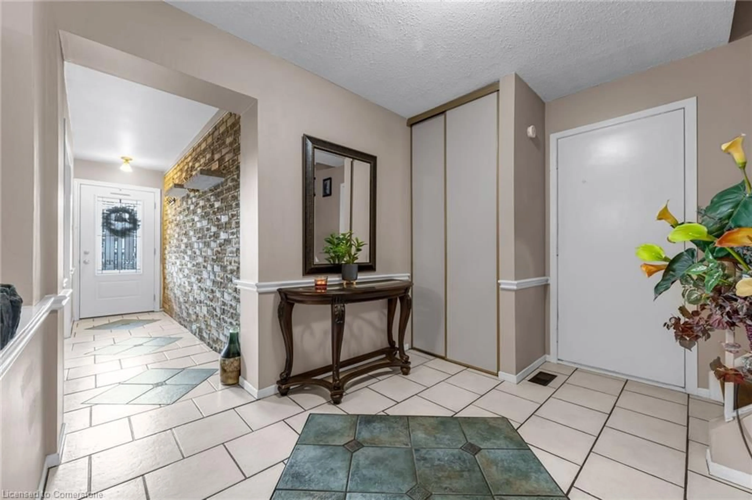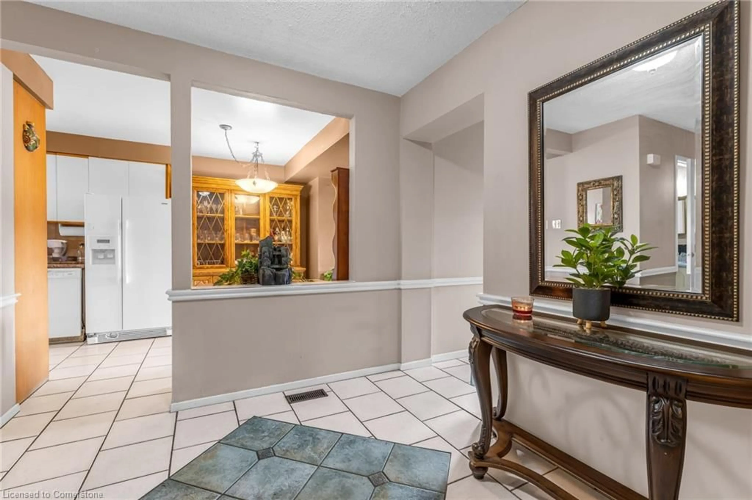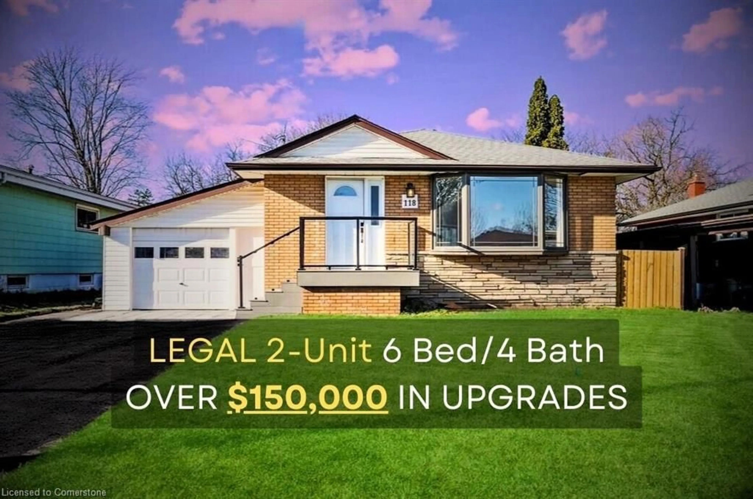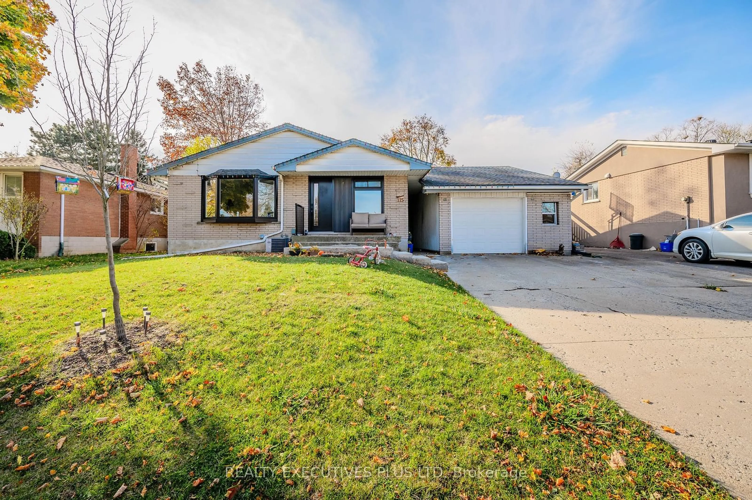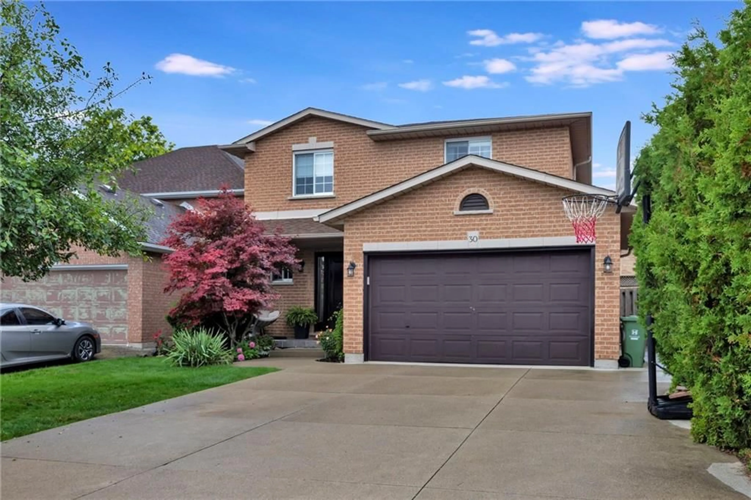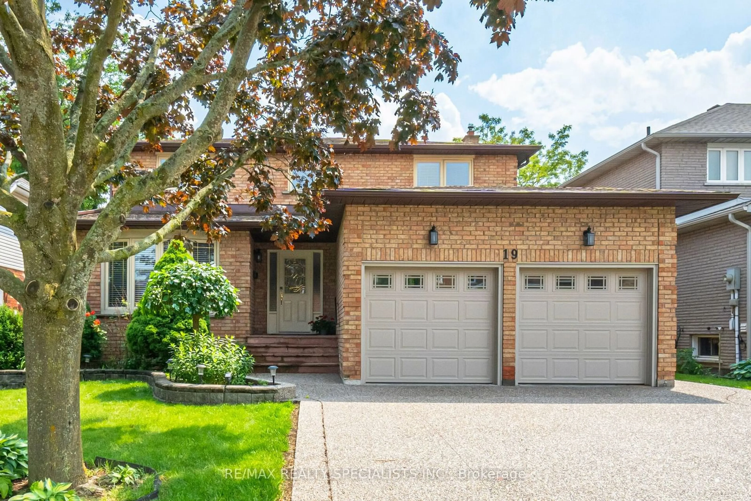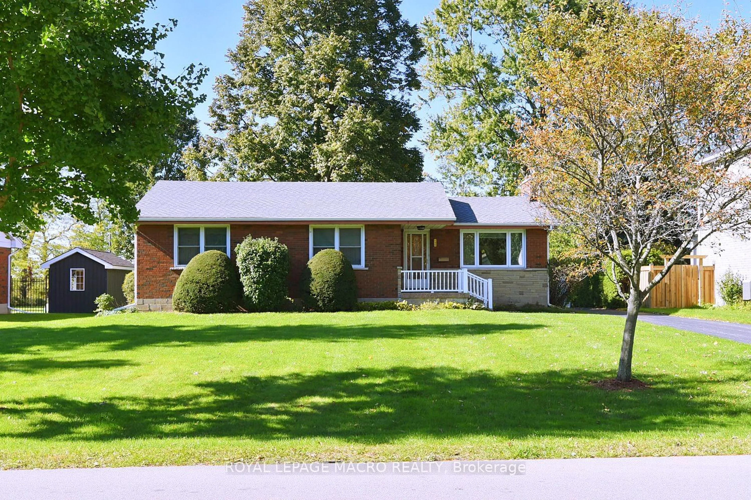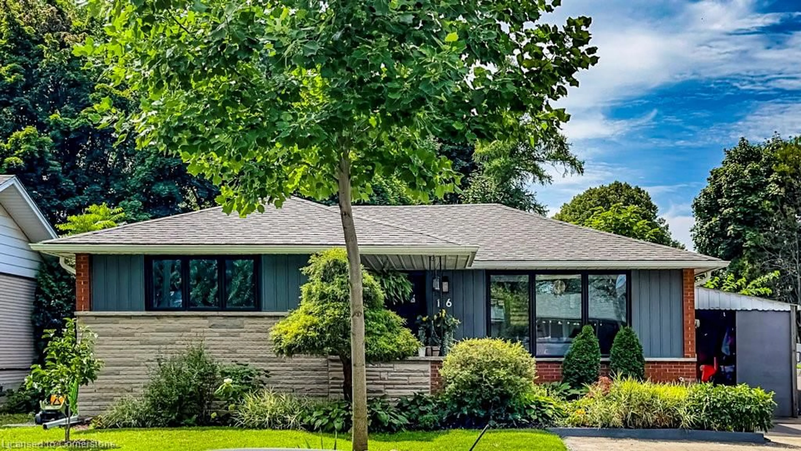62 Adis Ave, Hamilton, Ontario L9C 6V3
Contact us about this property
Highlights
Estimated ValueThis is the price Wahi expects this property to sell for.
The calculation is powered by our Instant Home Value Estimate, which uses current market and property price trends to estimate your home’s value with a 90% accuracy rate.Not available
Price/Sqft$379/sqft
Est. Mortgage$3,392/mo
Tax Amount (2024)$4,856/yr
Days On Market25 days
Description
Nestled on a quiet street in a prime sought-after location! This charming link detached home (attached by garage only) features 3 bedrooms and 3 bathrooms. The finished basement includes an option to add an additional room, perfect for a home office or guest suite. This home is spacious and well-appointed for family living, and with newer windows offering energy efficiency and modern appeal. The private backyard provides tranquility with no neighbors behind and a recently installed gazebo and shed (2024).Stamped concrete on the sides and backyard (2019) adds a touch of luxury to the outdoor space. Extended driveway offers parking for 4 cars and garage space for additional vehicle storage with separate garage door entry. Conveniently located close to the Lincoln Alexander Parkway and Highway 403, your commute will be a breeze. Major shopping centers, schools, public transit and amenities are just a stone's throw away, providing everything you need at your fingertips. This home is ideal families or those seeking comfort, convenience, and a touch of elegance. Don't miss the opportunity to make 62 Adis Avenue your new address!
Property Details
Interior
Features
Main Floor
Living Room
4.55 x 2.72bay window / skylight
Dining Room
3.58 x 2.21open concept / walkout to balcony/deck
Family Room
3.99 x 3.58fireplace / open concept
Kitchen
4.80 x 2.24Tile Floors
Exterior
Features
Parking
Garage spaces 1
Garage type -
Other parking spaces 4
Total parking spaces 5
Get up to 1% cashback when you buy your dream home with Wahi Cashback

A new way to buy a home that puts cash back in your pocket.
- Our in-house Realtors do more deals and bring that negotiating power into your corner
- We leverage technology to get you more insights, move faster and simplify the process
- Our digital business model means we pass the savings onto you, with up to 1% cashback on the purchase of your home
