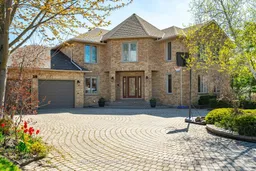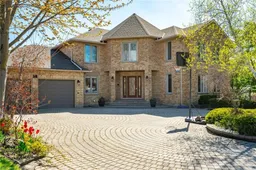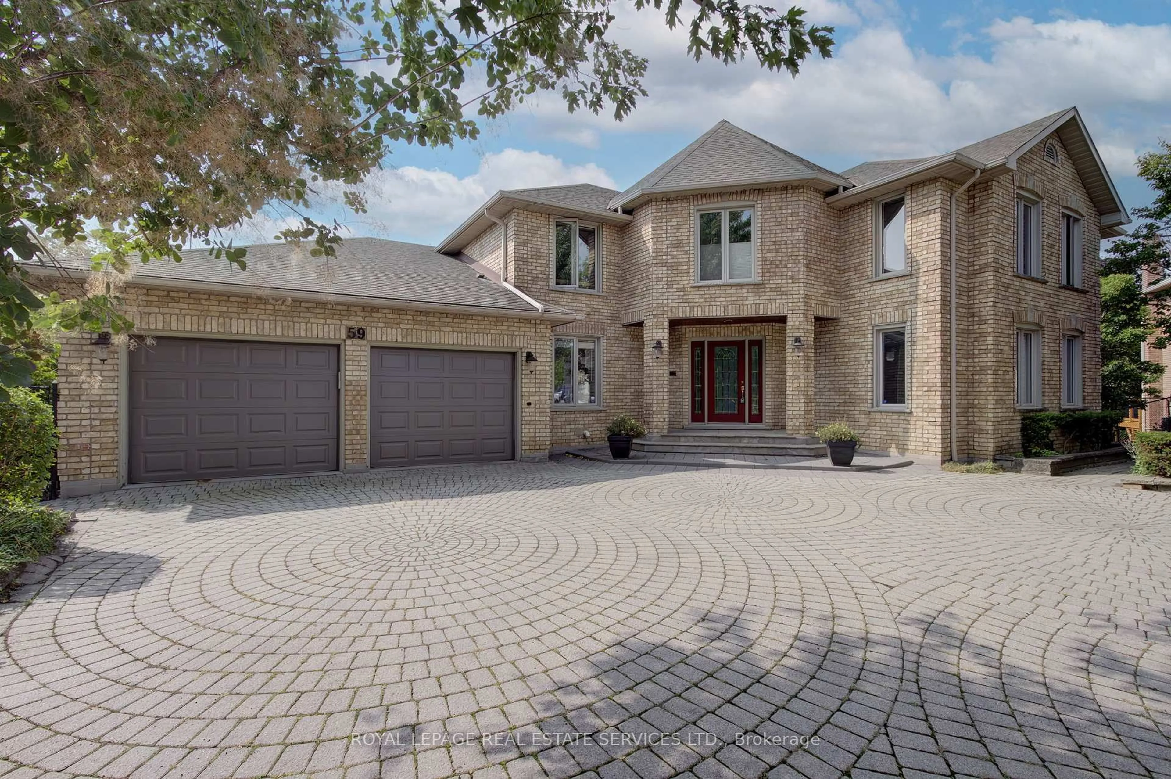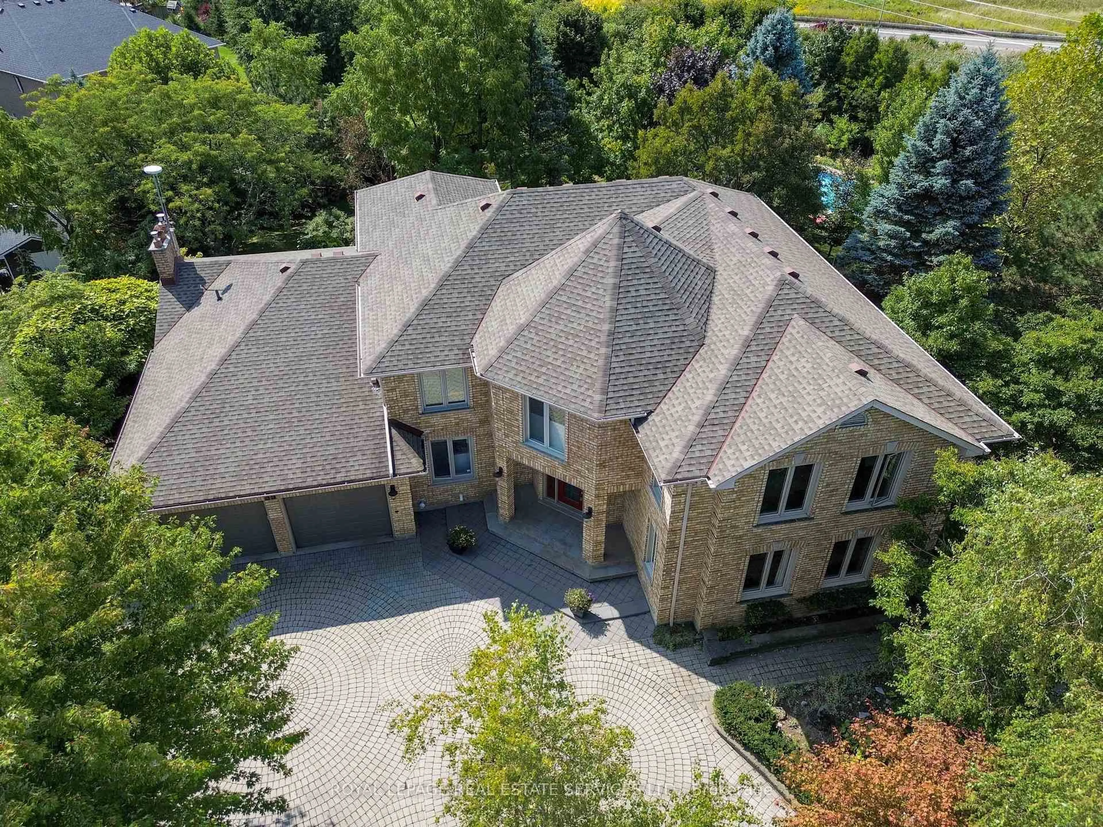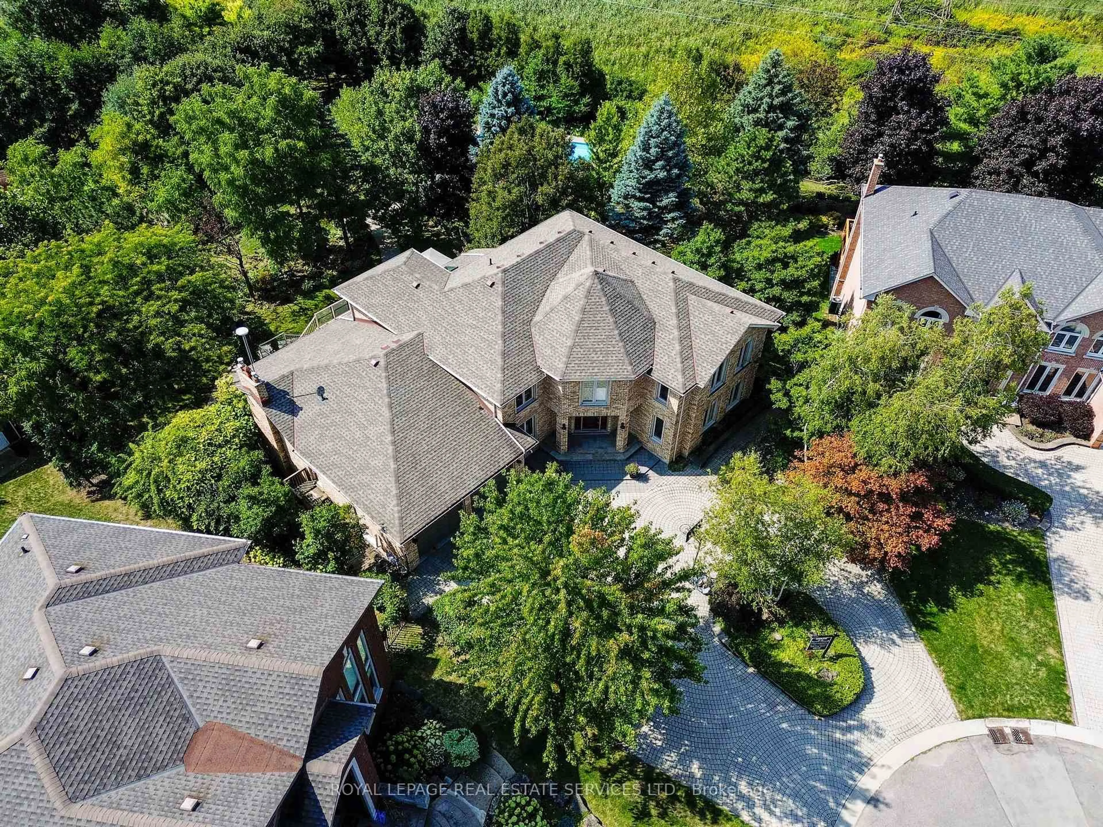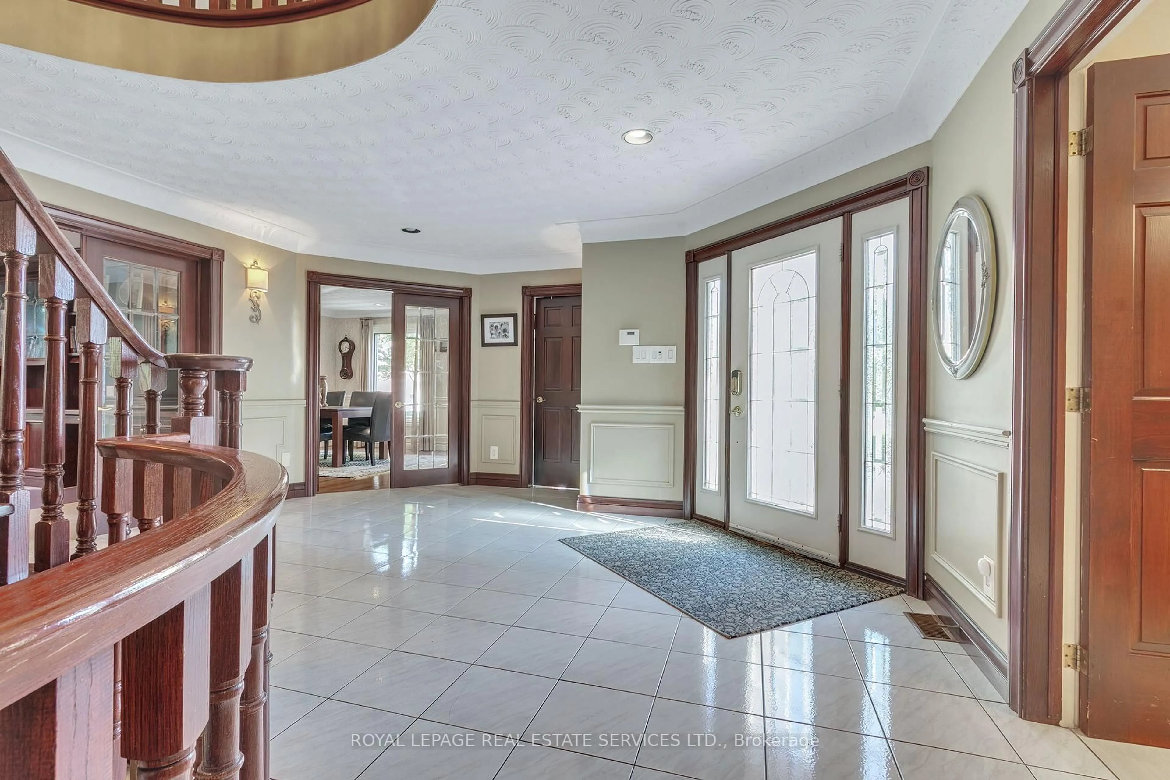59 Elodia Crt, Hamilton, Ontario L9C 7R2
Contact us about this property
Highlights
Estimated valueThis is the price Wahi expects this property to sell for.
The calculation is powered by our Instant Home Value Estimate, which uses current market and property price trends to estimate your home’s value with a 90% accuracy rate.Not available
Price/Sqft$519/sqft
Monthly cost
Open Calculator

Curious about what homes are selling for in this area?
Get a report on comparable homes with helpful insights and trends.
+4
Properties sold*
$916K
Median sold price*
*Based on last 30 days
Description
Welcome to 59 Elodia Crt, a customized estate residence just steps from prestigious Meadowlands! This executive home is ideally located at the end of exclusive Elodia Court, nestled on a ravine-lined, 3-tiered, 0.7-acre Muskoka-like setting. The photos simply don't do this spectacular property justice! With commanding curb appeal and a circular driveway, this home exudes class and elegance. Offering approx. 7,600sf of refined living space across 3 levels, it is filled with natural light and boasts ravine views from every window. The main level features expansive principal rooms, both formal and open concept, along with an updated chef's kitchen outfitted with professional-grade built-in appliances & an oversized pantry wall in the breakfast area. Notable main floor highlights include richly stained hardwood floors, a grand oak staircase, imported solid surface counters & tiles, custom millwork, intricate trim & plaster detailing, skylights, and unique architectural accents. The 2nd level offers 4 oversized bedrooms, including a luxurious primary retreat with a spa-like ensuite and a walk-in dressing room. 3 fully remodeled bathrooms provide a fresh, contemporary feel. The recently renovated lower-level walkout presents a spacious rec room, games room with custom servery, 5th bedroom, a children's playroom, abundant storage & convenient service stairs to the garage. The one-of-a-kind, multi-tiered backyard must be seen to be truly appreciated, featuring a custom Trex deck, stamped concrete patios & walkways, a relaxing hot tub, and a Tuscan-inspired 20'x40' pool. The custom pool house cabana is complete with solar heating, a fire pit and a storage shed - all surrounded by manicured landscaping and total ravine privacy. Notable upgrades include furnace 2025, basement 2017, bathrooms 2020-2022 w/ heated floors, pool/cabana 2010 - updated 2022, roof 2016, windows 2010-2014. Minutes from Canadas top private schools, major highways and all the charm Ancaster has to offer!
Property Details
Interior
Features
Main Floor
Dining
5.42 x 4.02hardwood floor / Wainscoting / Crown Moulding
Office
4.16 x 3.31B/I Bookcase / Wainscoting / French Doors
Living
4.16 x 6.43hardwood floor / Crown Moulding / O/Looks Garden
Kitchen
4.9 x 4.19B/I Appliances / Granite Counter / Centre Island
Exterior
Features
Parking
Garage spaces 2
Garage type Attached
Other parking spaces 6
Total parking spaces 8
Property History
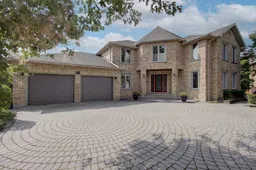 50
50