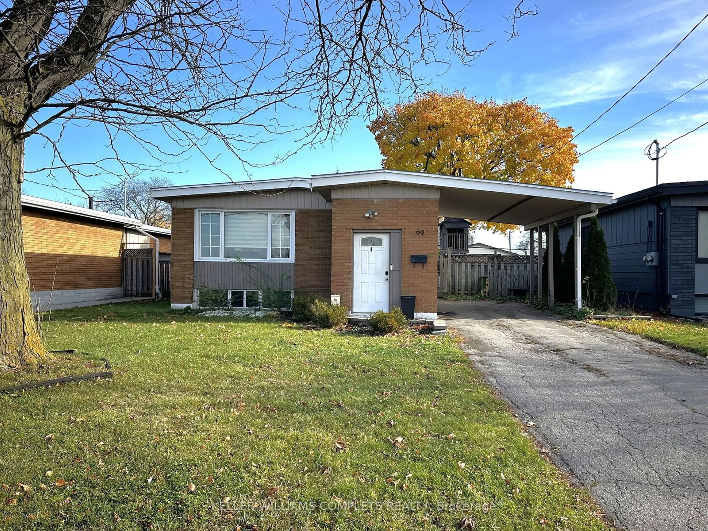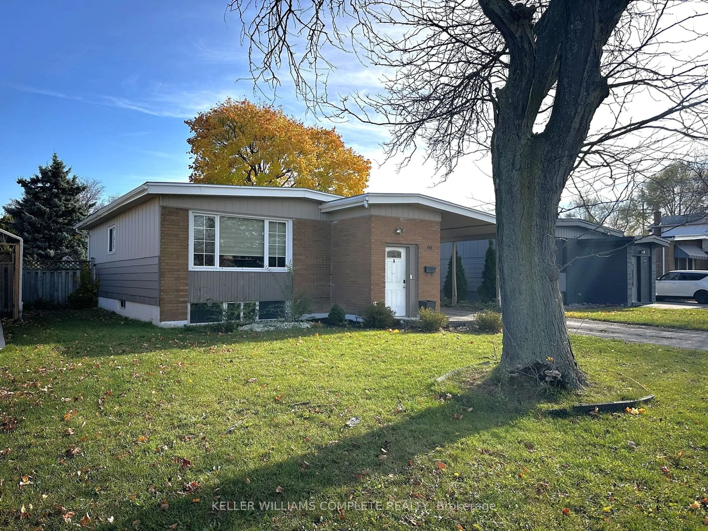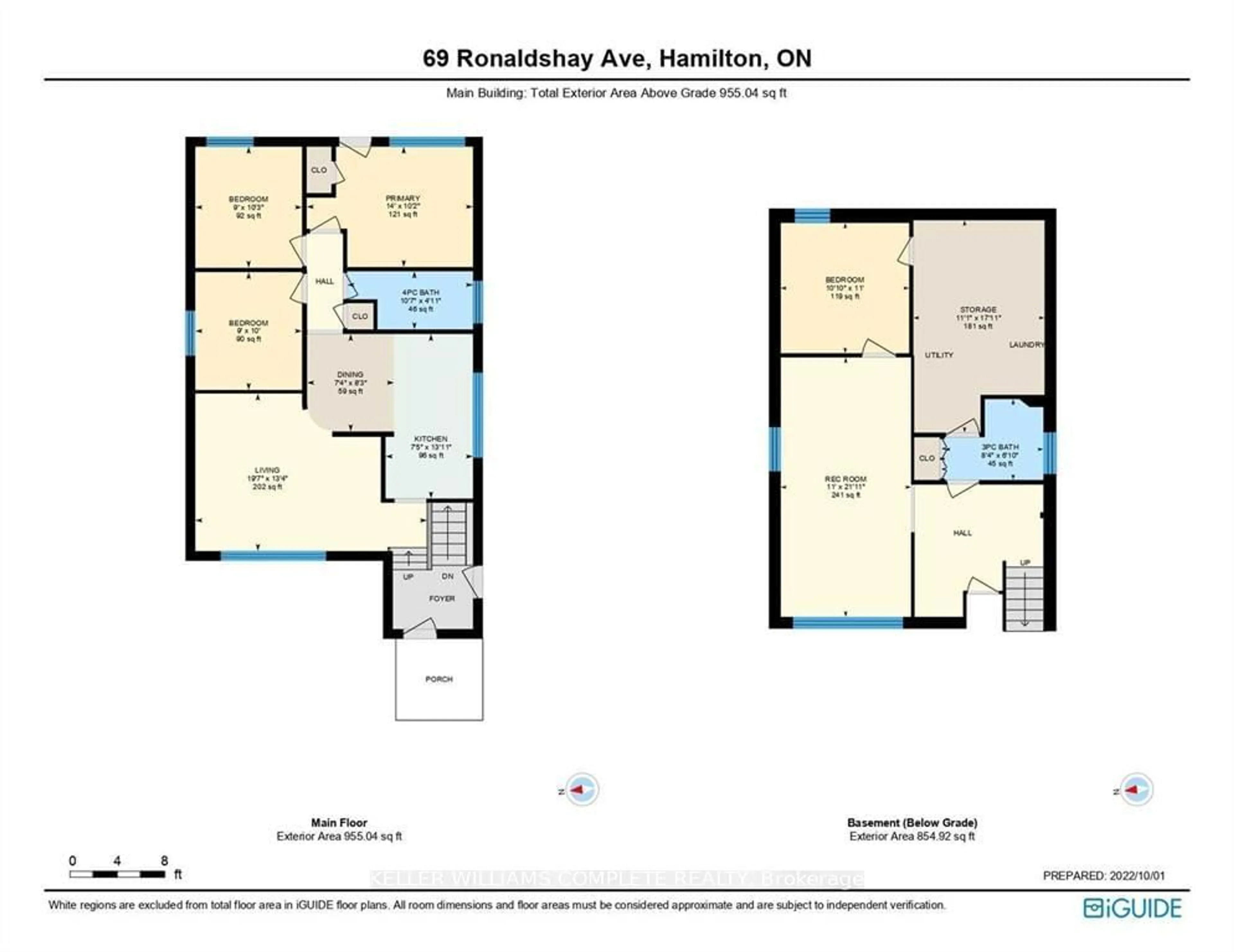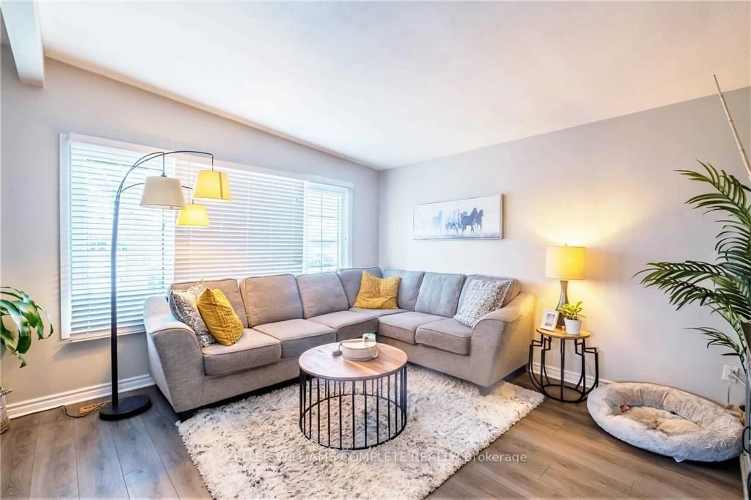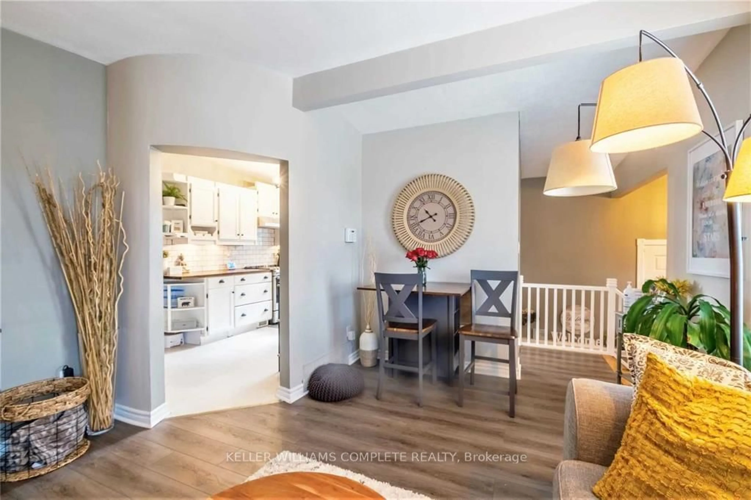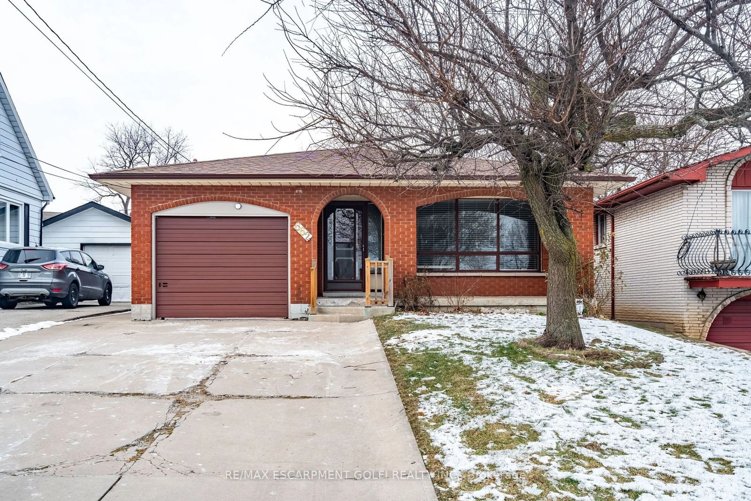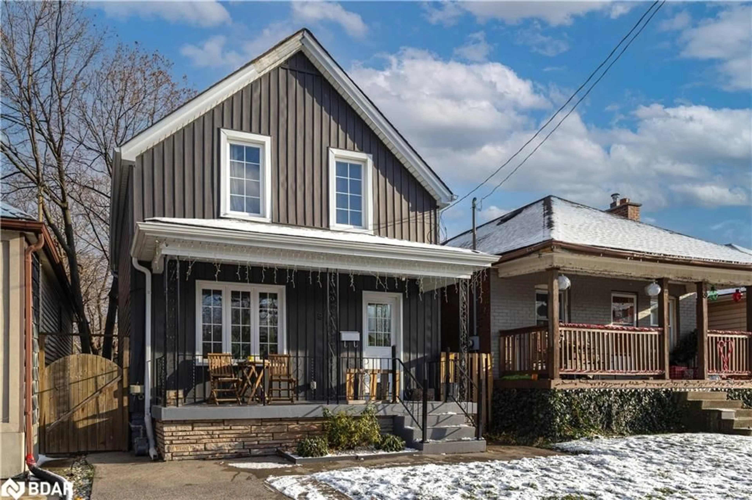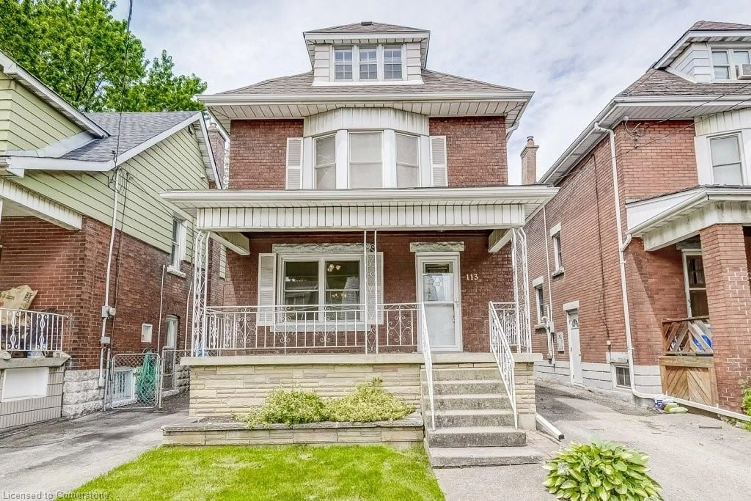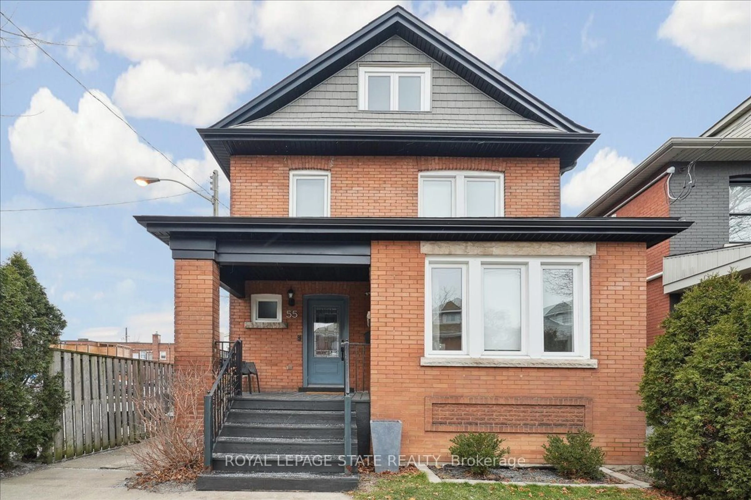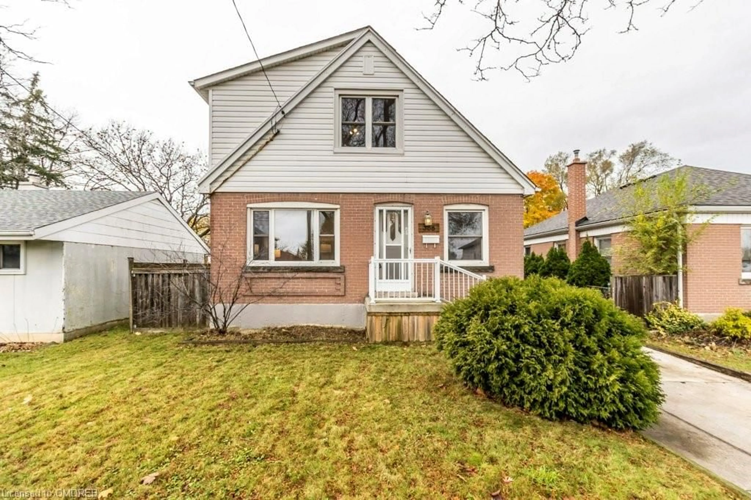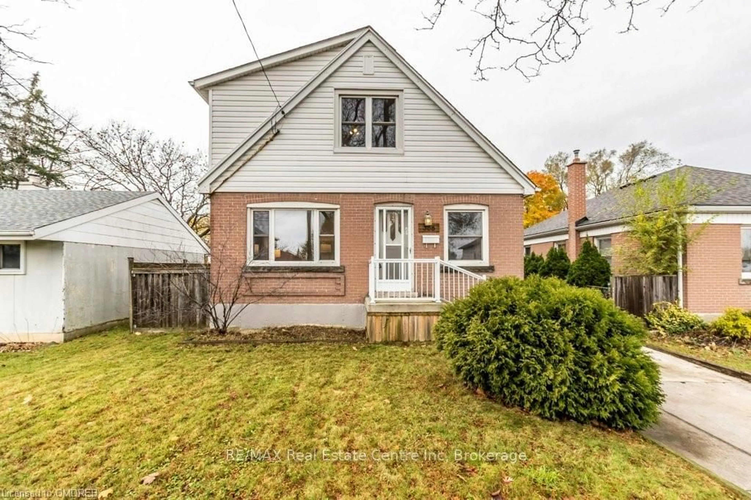69 Ronaldshay Ave, Hamilton, Ontario L9A 3B2
Contact us about this property
Highlights
Estimated ValueThis is the price Wahi expects this property to sell for.
The calculation is powered by our Instant Home Value Estimate, which uses current market and property price trends to estimate your home’s value with a 90% accuracy rate.Not available
Price/Sqft$847/sqft
Est. Mortgage$3,113/mo
Tax Amount (2024)$4,443/yr
Days On Market64 days
Description
IN-LAW POTENTIAL!! Great central mountain location! Turn key! Move in ready! Approx 1800 sqft of living space including the basement. This well maintained bungalow is a great home that fits many buyers needs, first time buyers, downsizing in need of a bungalow or a family home across from Ridgemount School. The home offers a bright & spacious kitchen with tons of cupboard space, S/S appliances & butcher block counters. Large bright & sunny living room with updated flooring in the living room & 3 bedrooms. Access to the yard through the primary bedroom so you can enjoy your morning coffee on the east-facing deck. Completing this floor is a nicely updated 4pc bathroom. With 2 entrance doors in the foyer this home is the perfect layout to create an in-law set up, just add a kitchen in the basement & close in the stairwell & youre done! There is a sunny rec room with a large above-grade window, a nice sized bedroom & 3 piece bathroom plus storage. Neutral paint throughout & tastefully decorated. Enjoy your backyard oasis complete with pool, deck & a treehouse for the kids in this large lot (50 x 113.91). Walking distance to parks, shopping, transit, restaurants & a 1 minute walk to Dave Andrechuk Arena. Just a short drive to Mohawk College & St Joes West 5th. You will quickly find how convenient this location is. Located just off Upper James so quick access to the LINC & Red Hill Valley. Parking for 3 cars in the driveway with carport & street parking available. Shows 10+++. Furnace approx 15 years old, A/C approx 3 years old, shingles approx 15 years old.
Property Details
Interior
Features
Main Floor
Living
4.06 x 5.97Kitchen
4.24 x 2.26Dining
2.51 x 2.24Prim Bdrm
3.10 x 4.27Exterior
Features
Parking
Garage spaces 1
Garage type Carport
Other parking spaces 2
Total parking spaces 3
Property History
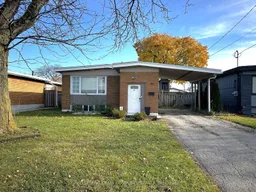 35
35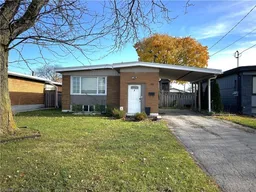
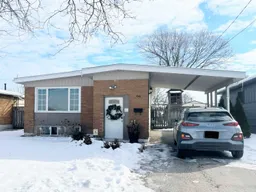
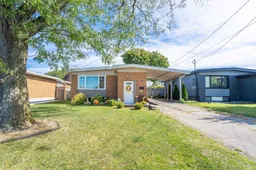
Get up to 0.5% cashback when you buy your dream home with Wahi Cashback

A new way to buy a home that puts cash back in your pocket.
- Our in-house Realtors do more deals and bring that negotiating power into your corner
- We leverage technology to get you more insights, move faster and simplify the process
- Our digital business model means we pass the savings onto you, with up to 0.5% cashback on the purchase of your home
