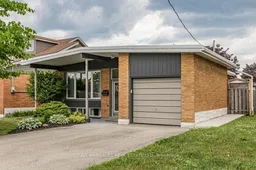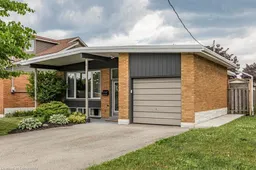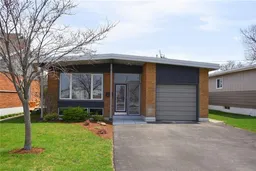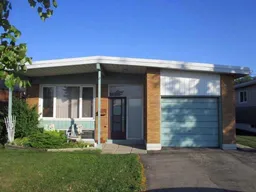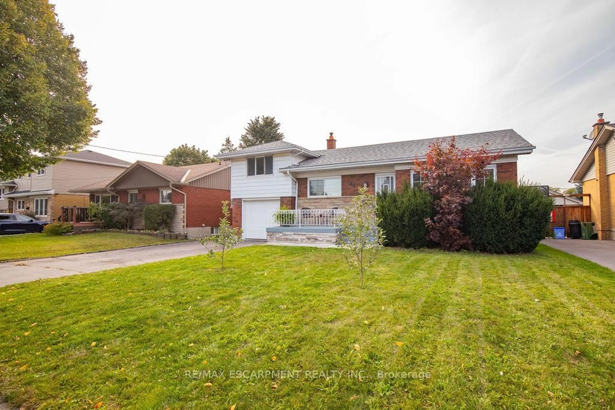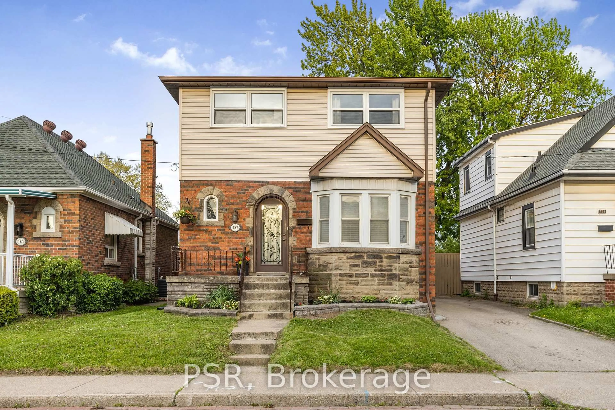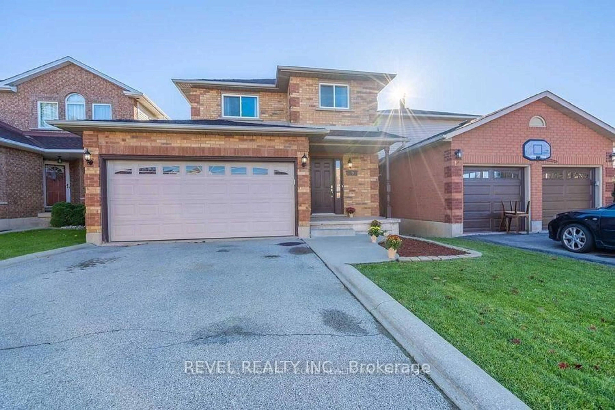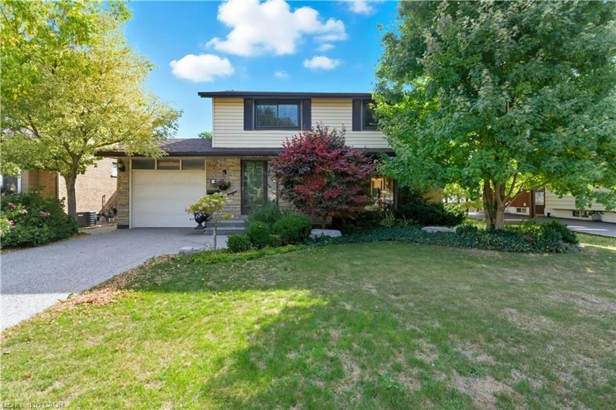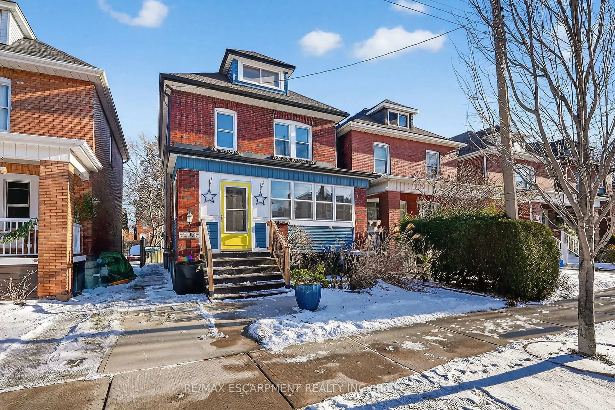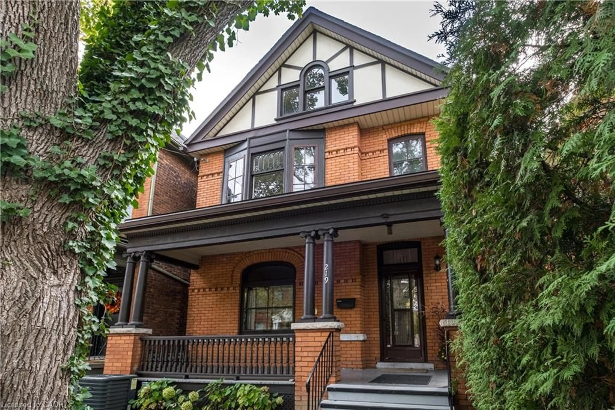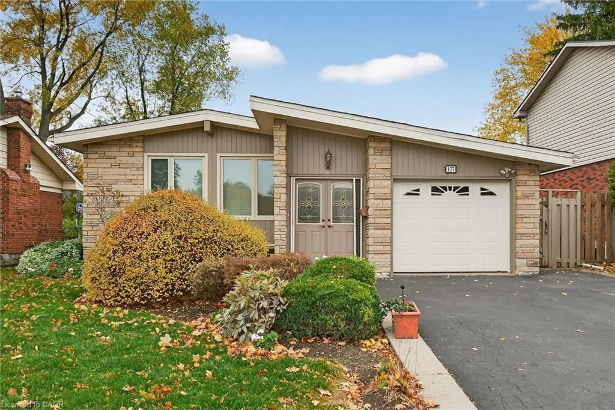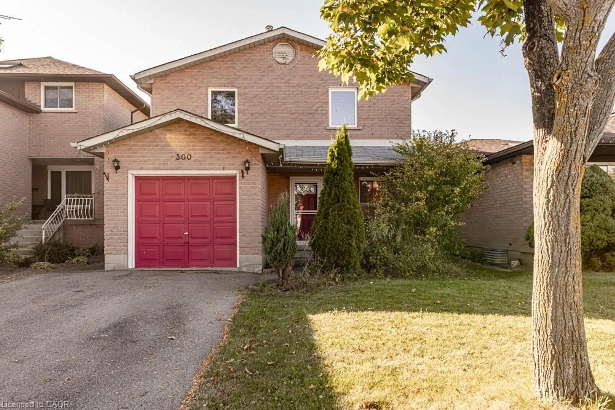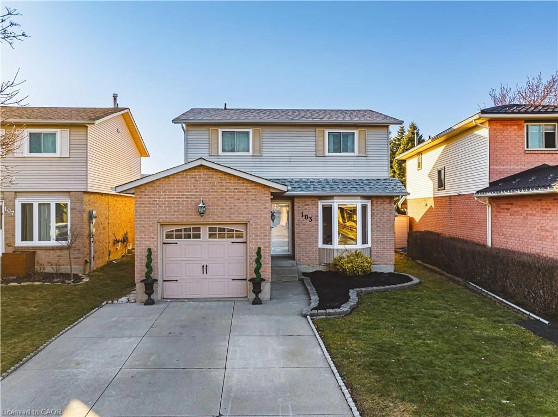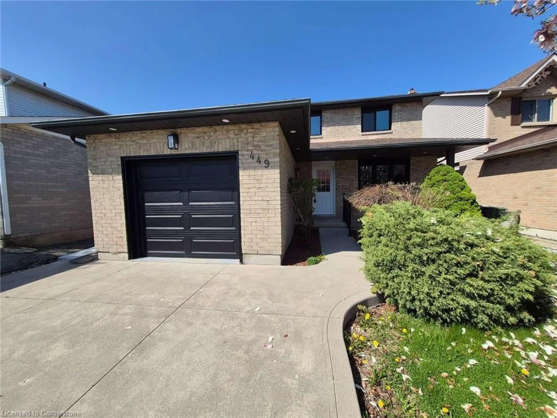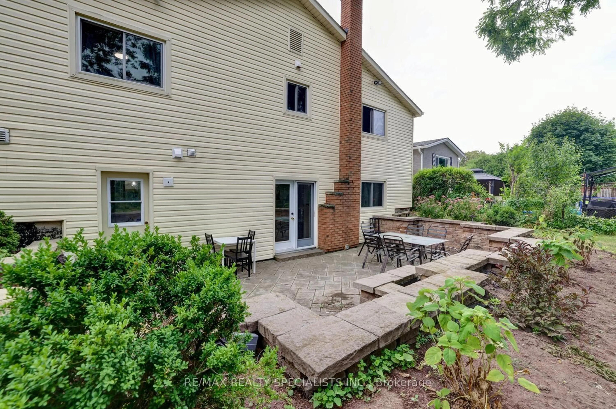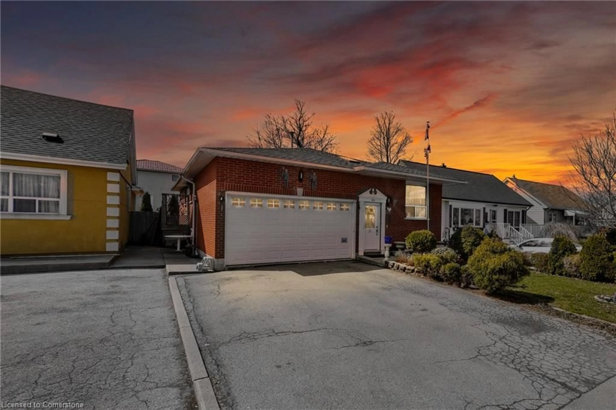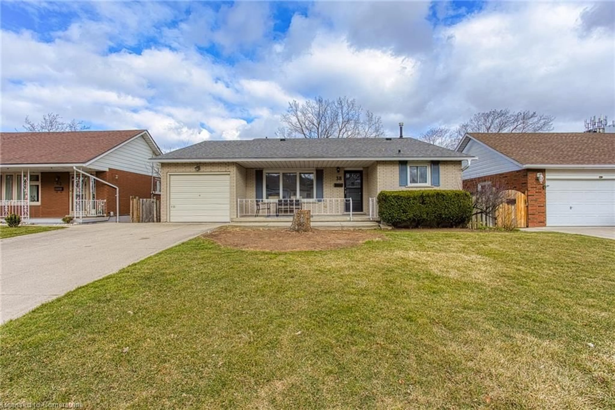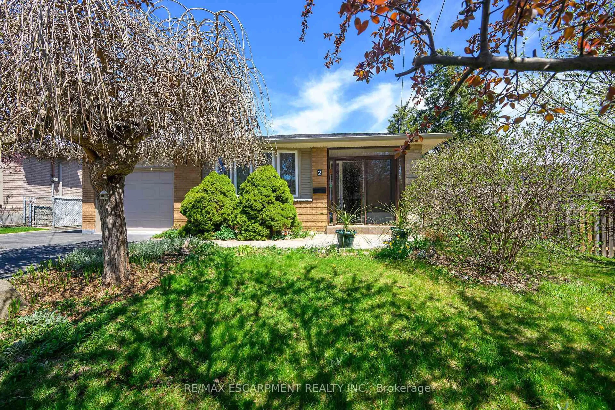This updated raised bungalow is deceptively large and blends modern finishes with incredible layout flexibility. Stepping into 65 Ronaldshay Ave you'll find a brightly lit entry with access to the finished basement, convenient built-in garage and a spacious main level. The open concept living and dining room have been tastefully renovated with plenty of room for relaxing and entertaining. The kitchen features stainless steel appliances, pot lights, breakfast bar and a sliding door to the wonderful yard. Rounding off the main floor you'll find 3 bedrooms, including a primary with full ensuite and a 4-piece bath. The lower level offers even more living space with den, second dining area, 2 additional bedrooms one being used as a gym and home office laundry, storage and another 3-piece washroom. The large backyard is fenced and private with stamped concrete walkway and patio, gazebo, garden beds and plenty of green space to play. In addition to the 1-car garage this property has private driveway parking for 4 cars. Located in the family friendly neighbourhood of Greeningdon, this lovely home is across the street from Ridgemount Elementary and the Dave Andreychuk Arena with sports fields and playground, offers access to transit, the LINC, shopping and dining.
Inclusions: Appliances, Window Coverings, Light Fixtures, Gazebo, Garage Door Remote
