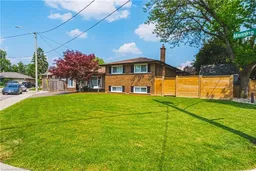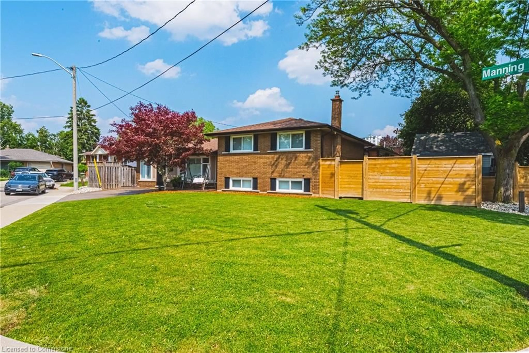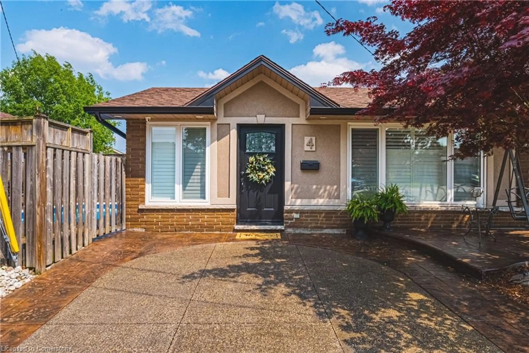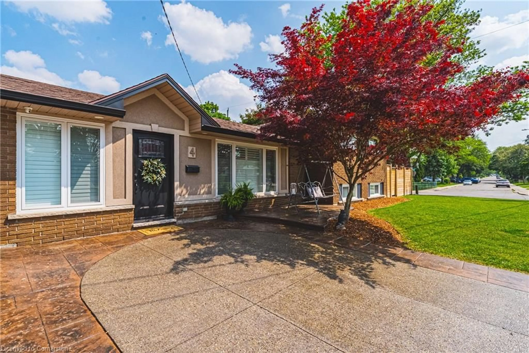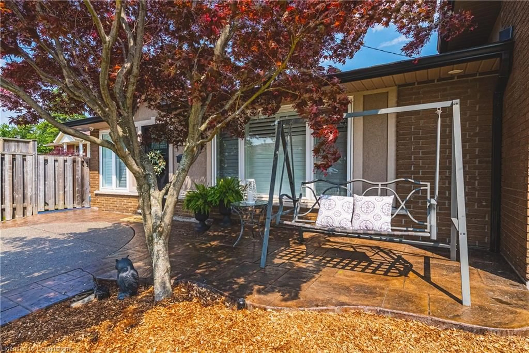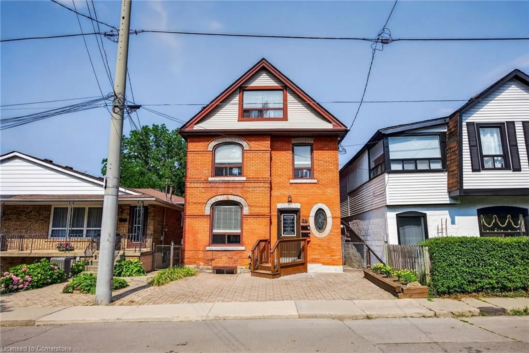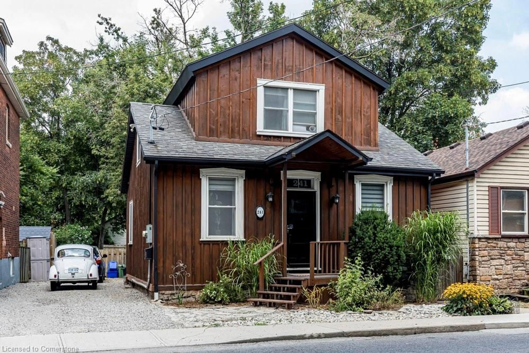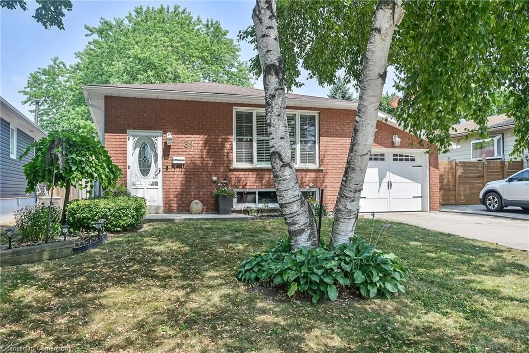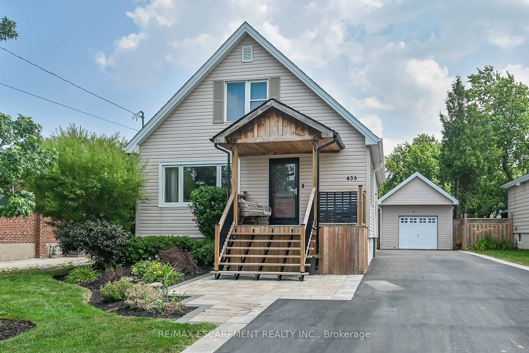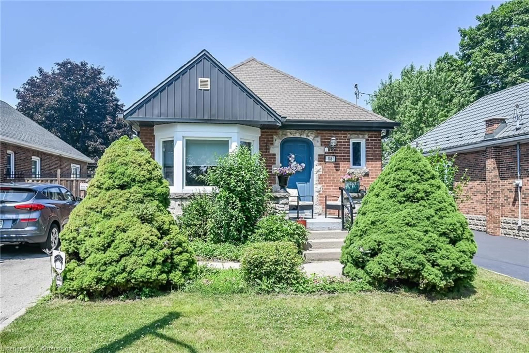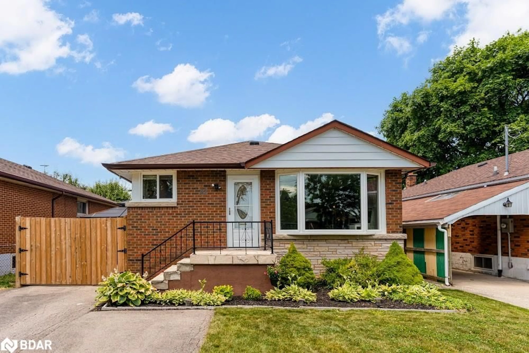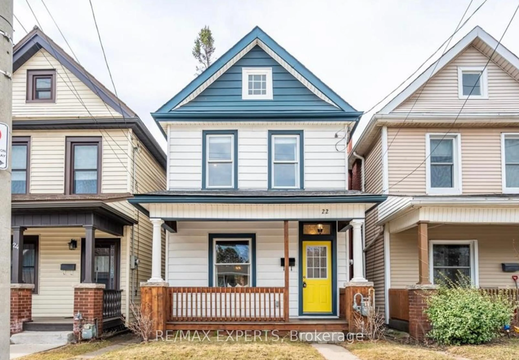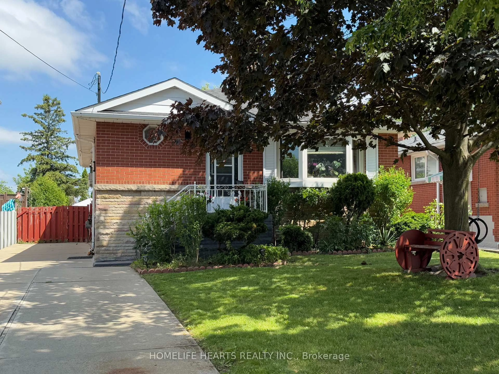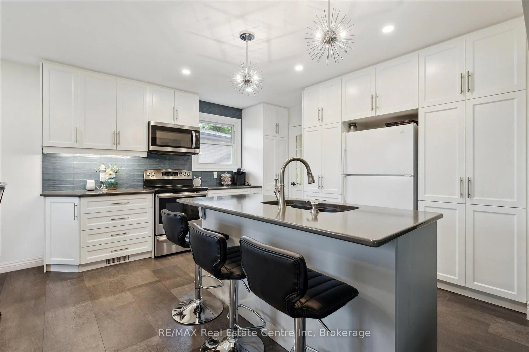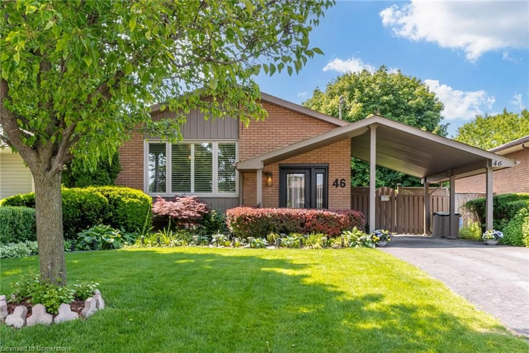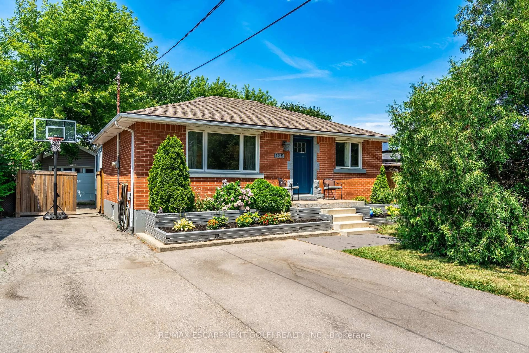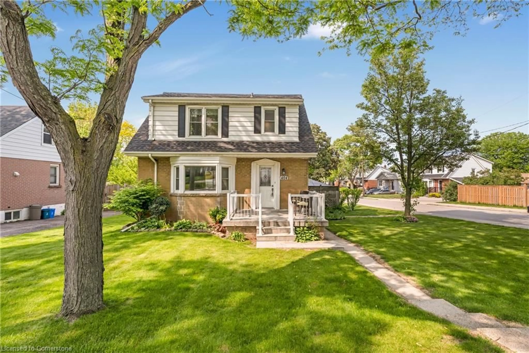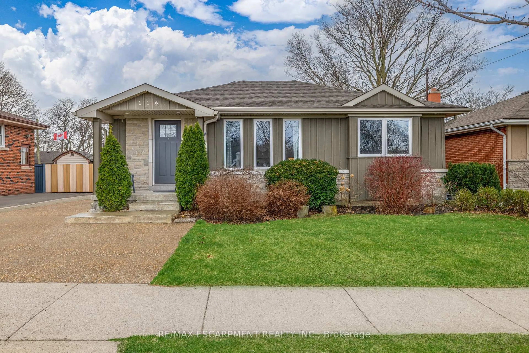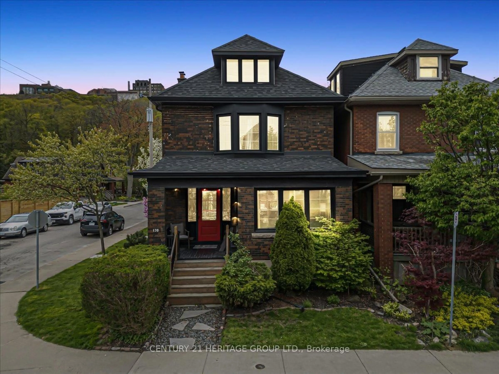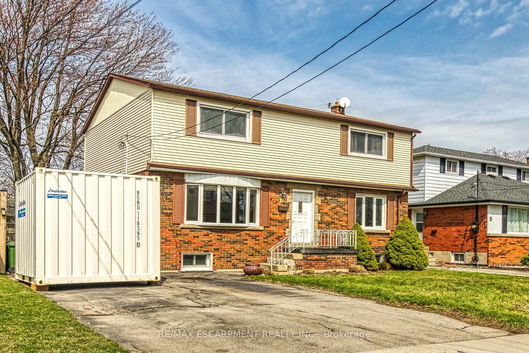4 Manning Crt, Hamilton, Ontario L9A 3E5
Contact us about this property
Highlights
Estimated valueThis is the price Wahi expects this property to sell for.
The calculation is powered by our Instant Home Value Estimate, which uses current market and property price trends to estimate your home’s value with a 90% accuracy rate.Not available
Price/Sqft$452/sqft
Monthly cost
Open Calculator

Curious about what homes are selling for in this area?
Get a report on comparable homes with helpful insights and trends.
+5
Properties sold*
$691K
Median sold price*
*Based on last 30 days
Description
Stylish and Spacious side split on a quiet court with in-law suite and heated in ground salt water pool. Tucked away on a quite court, this beautifully updated home offers the perfect blend of functionality and relaxed elegance. Featuring 3+1 bedrooms and 2 full bathrooms this home has been thoughtfully renovated with modern living and entertaining in mind. The main floor boasts an open concept layout with a custom kitchen that flows seamlessly into the living and dining areas - ideal for hosting gatherings. A stunning Venetian plaster fireplace adds a touch of designer flair and warmth. The finished lower level features a fully equipped in-law suite with a separate entrance and its own laundry, perfect for multi-generational living or rental potential. Step outside to your private backyard retreat, complete with a heated inground saltwater pool, creating a true indoor/outdoor living experience. The fully fenced yard offers privacy and space to relax or entertain all summer long. Additional highlights include two laundry areas, a concrete driveway, Shed, updated furnace (2022), and new AC/Heat pump (2024), Attic insulation (2025). Centrally located close to schools, shopping, all amenities, and with quick hwy access-this court location delivers both peace and convenience.
Property Details
Interior
Features
Basement Floor
Eat-in Kitchen
4.11 x 3.66Recreation Room
5.79 x 3.35Fireplace
Laundry
3.35 x 1.32Bathroom
3.05 x 1.223-Piece
Exterior
Features
Parking
Garage spaces -
Garage type -
Total parking spaces 2
Property History
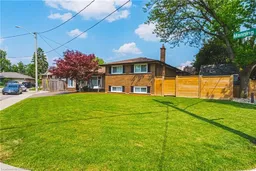 50
50