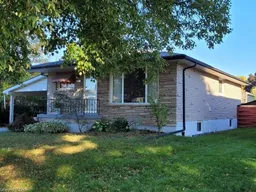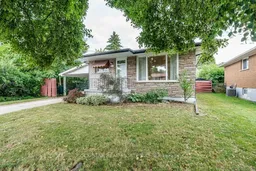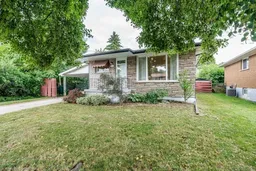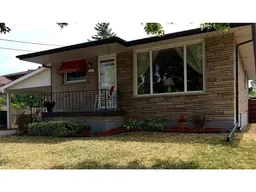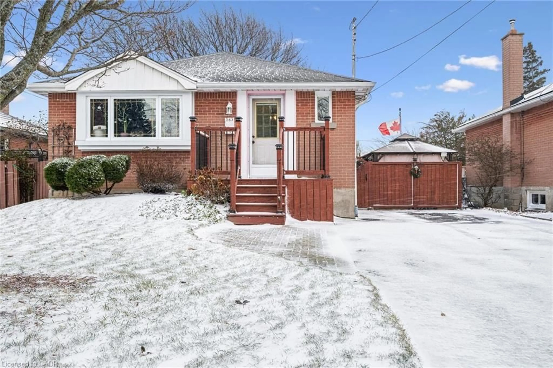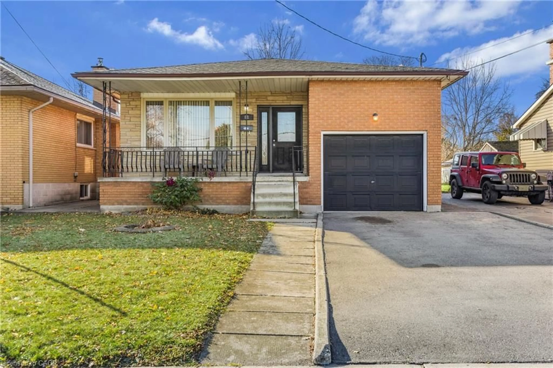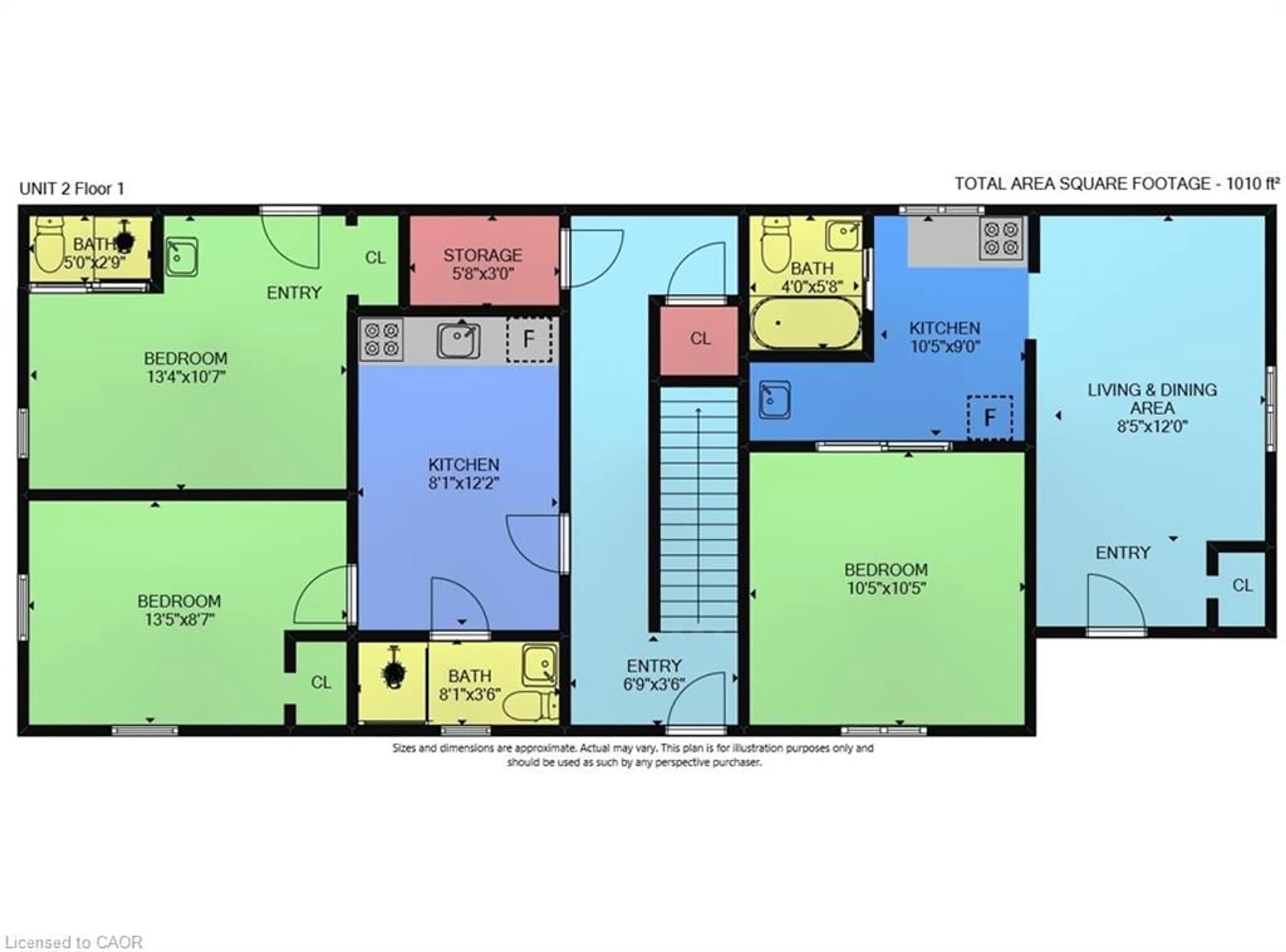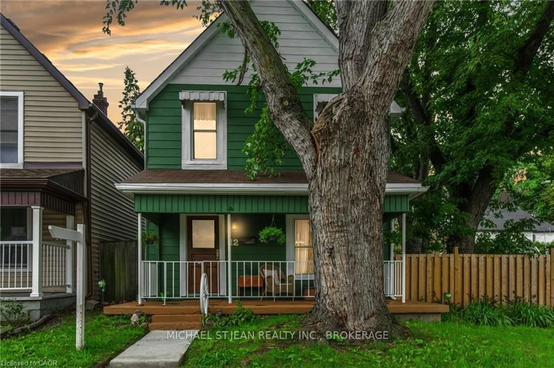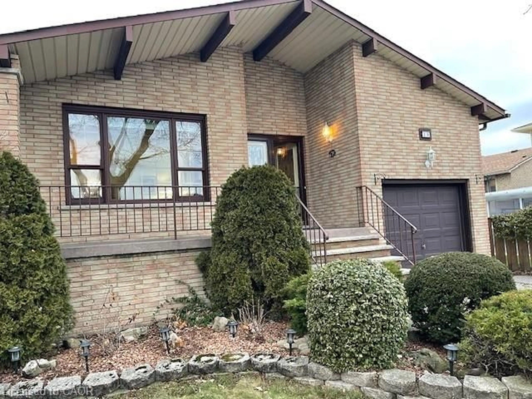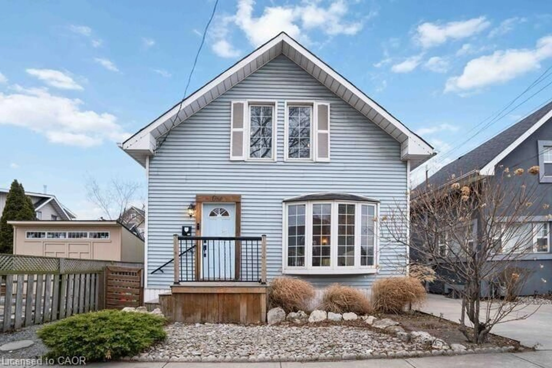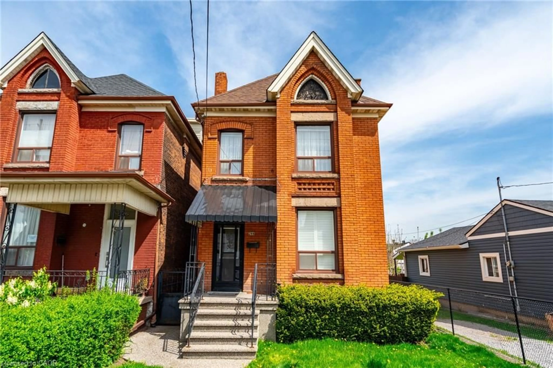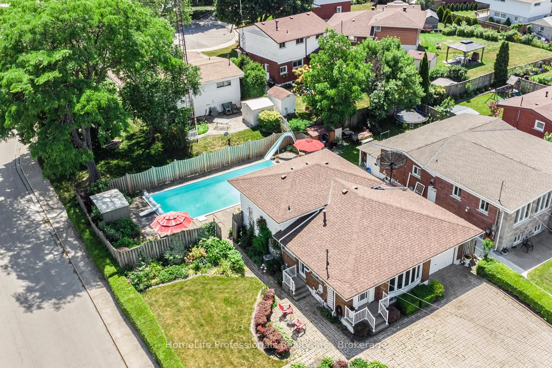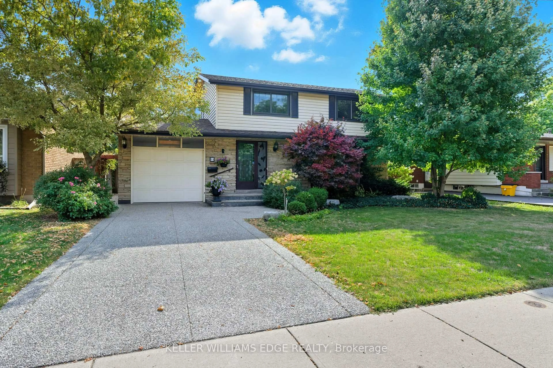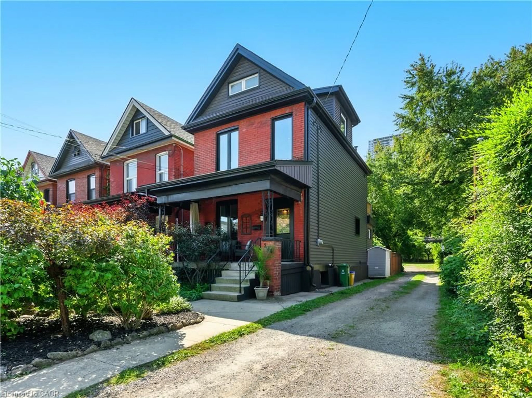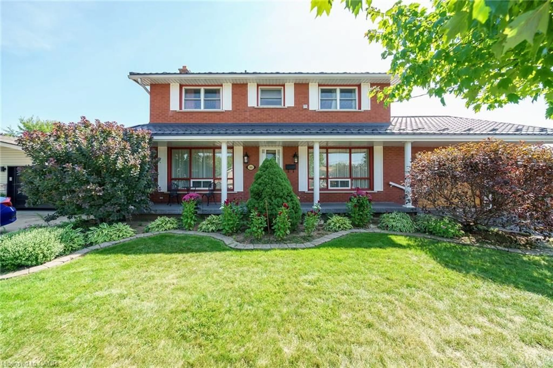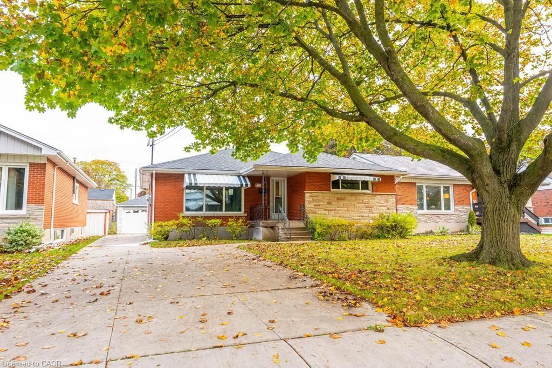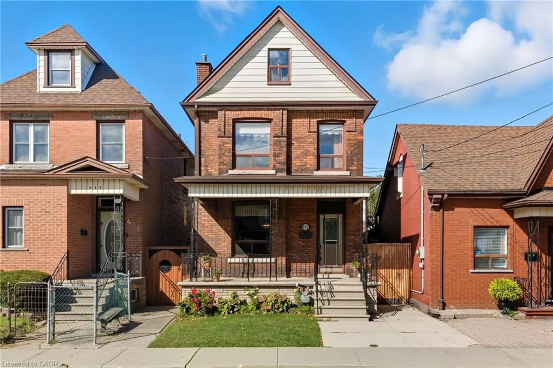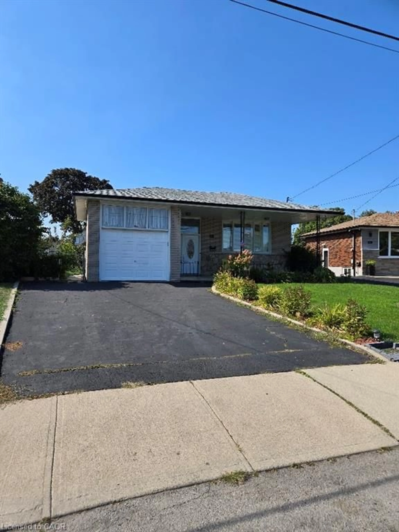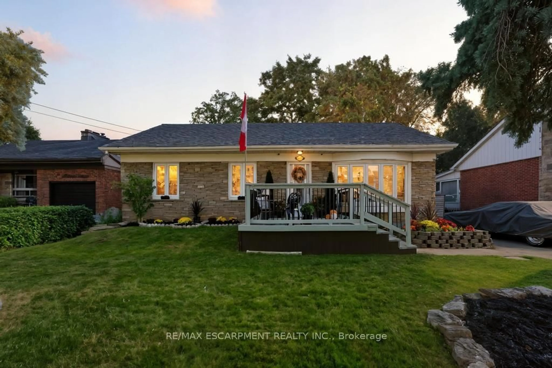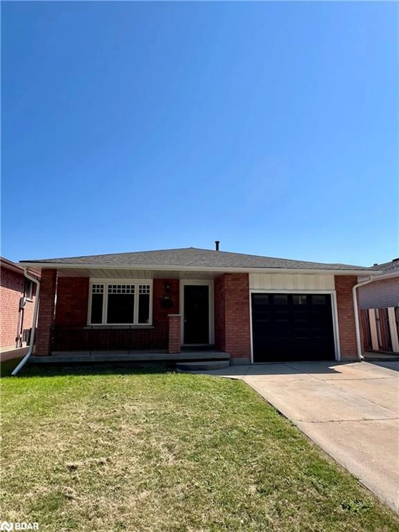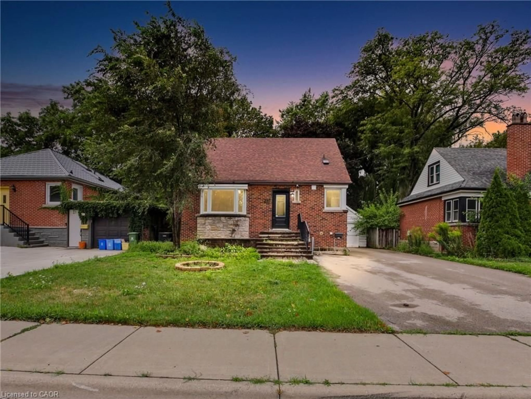A Timeless Residence Designed for Multi-Generational Comfort Welcome to a home where elegance meets everyday function - thoughtfully designed for families who live, grow, and thrive together. This beautifully appointed and newly renovated throughout 4 bedroom residence offers classic comfort with a modern sensibility, ideal for multi-generational living without compromise. 3 spacious bedrooms on the main floor and 1 in the lower level provide flexible accommodation - perfect for aging parents, visiting in-laws, or independent teens. Custom built-in kitchen banquette creates a natural gathering point for meals, homework sessions, and impromptu heart-to-hearts over tea. A 2nd stunning kitchen with island and stainless appliances. Both kitchens flow seamlessly into welcoming living spaces, ideal for connection and conversation. Walkout to an expansive deck and landscaped garden - a tranquil retreat for morning coffees and summer entertaining. Mature greenery and private backyard offer space for gardening and family gatherings. It's not just a fenced in yard; its an private and contained extension of your living space and lifestyle. Smartly laid out with potential to expand or reconfigure - whether adding a home office, nanny suite, or simply giving everyone a little more breathing room. Carport parking, plus an additional 2 driveway spots. Set on a quiet, family-friendly street in a sought-after neighborhood - where schools are strong, sidewalks are wide, and the community feels like home. Whether you're upsizing, merging households, or finally ready to plant roots in a space that reflects your values, this home is an invitation to live beautifully, together.
Inclusions: 2 fridges, 2 stoves, 2 dishwashers, 1 washer, 1 dryer, shed
