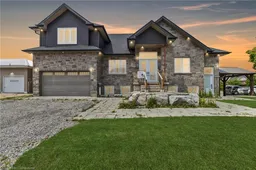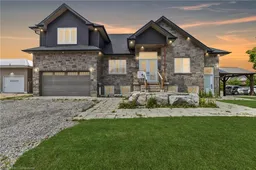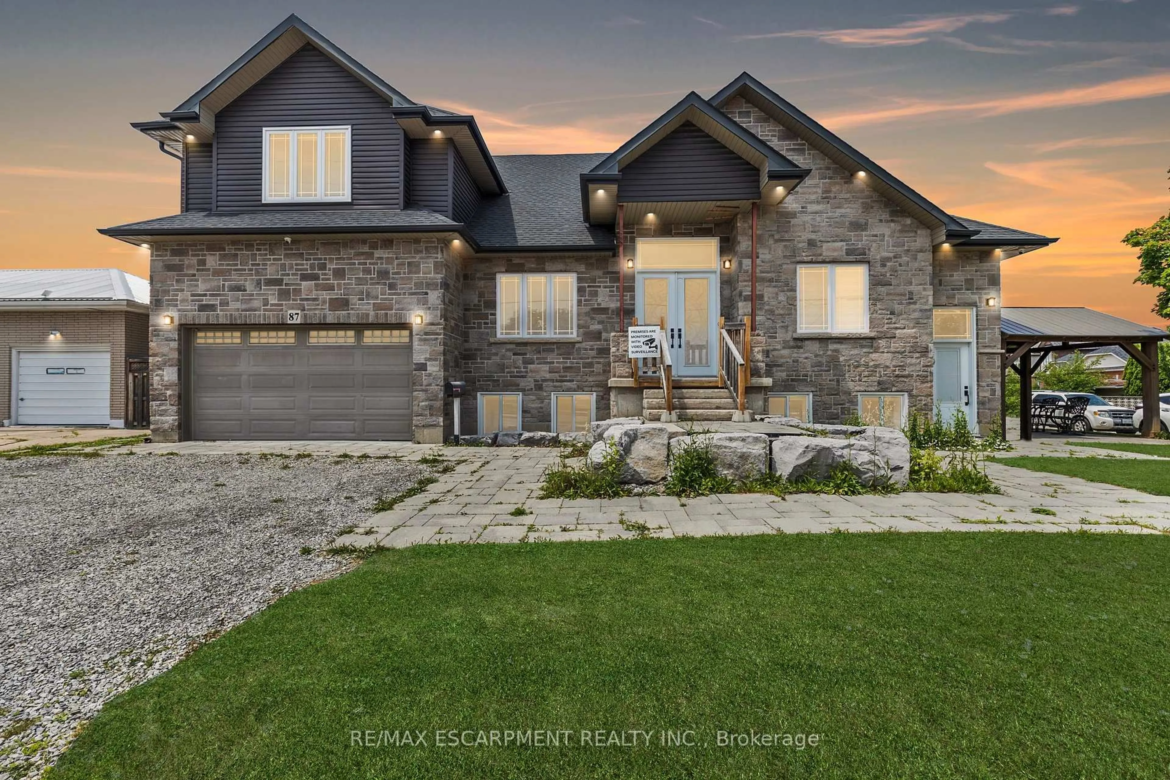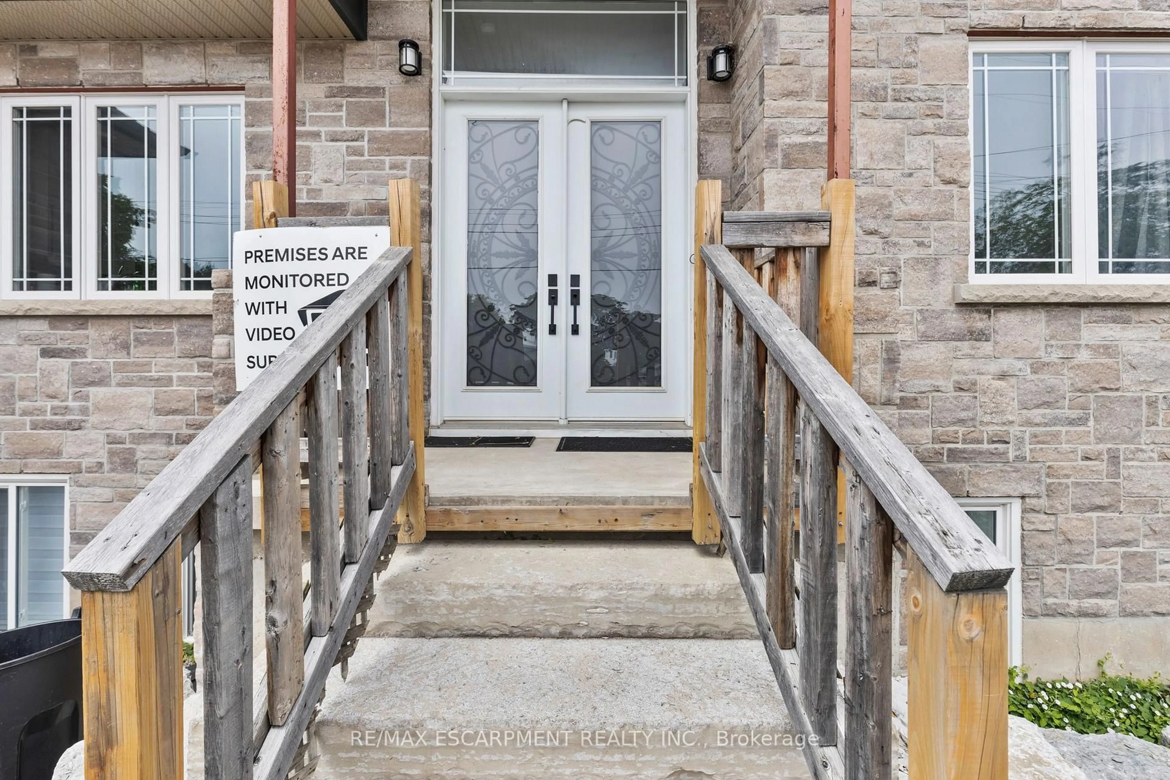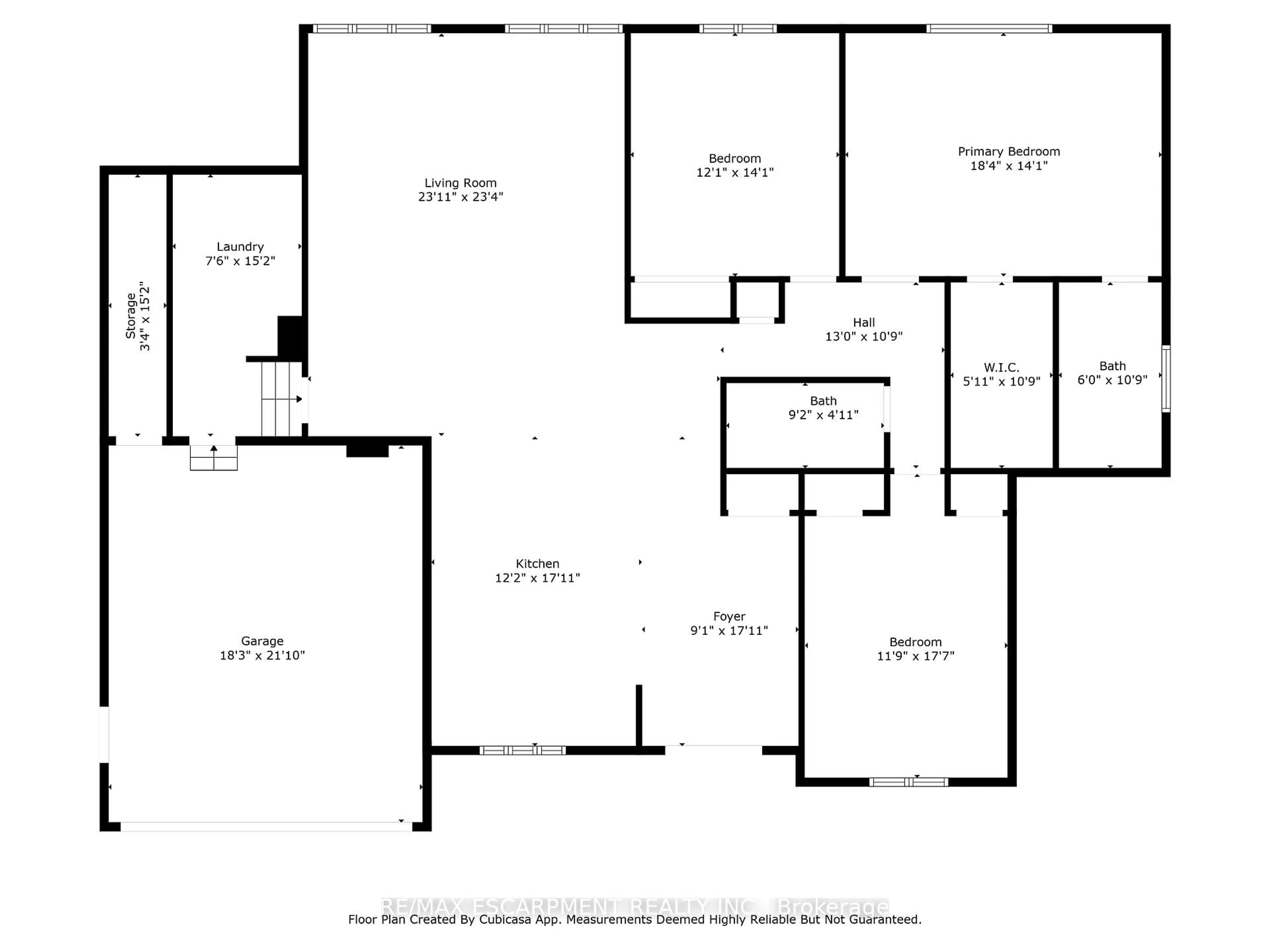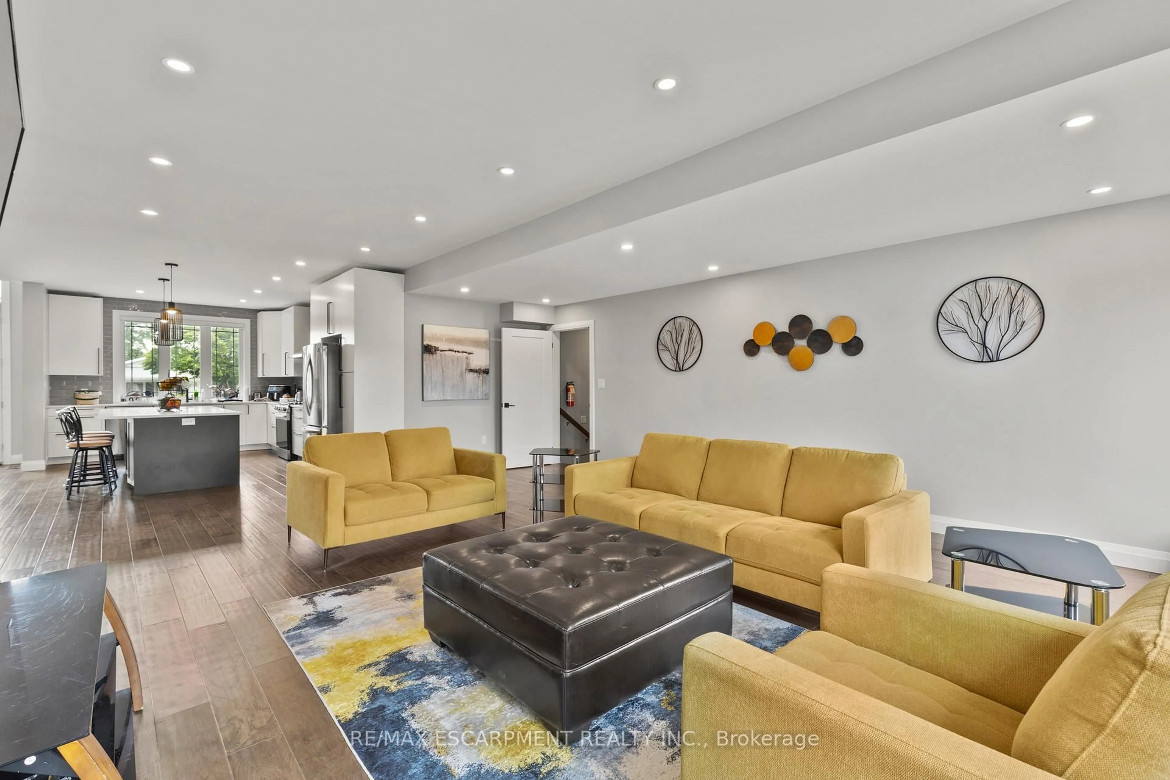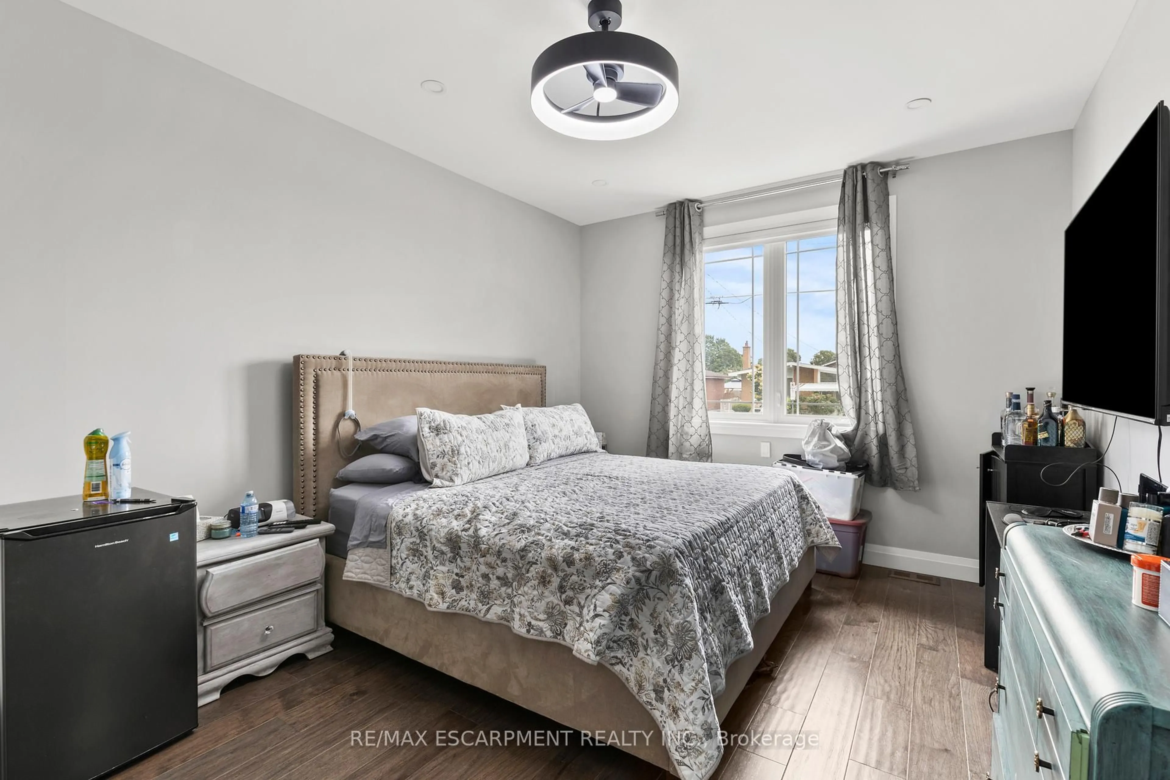87 Owen Pl, Hamilton, Ontario L8G 2H3
Contact us about this property
Highlights
Estimated valueThis is the price Wahi expects this property to sell for.
The calculation is powered by our Instant Home Value Estimate, which uses current market and property price trends to estimate your home’s value with a 90% accuracy rate.Not available
Price/Sqft$412/sqft
Monthly cost
Open Calculator

Curious about what homes are selling for in this area?
Get a report on comparable homes with helpful insights and trends.
*Based on last 30 days
Description
Custom-Built Legal Triplex Property with Oversized Garage & Exceptional Versatility! Welcome to 87 Owen Place a rare opportunity to own a beautifully designed custom triplex in a prime east Hamilton location, perfect for multi-generational living or savvy investors looking for a total turn-key property w/ strong rental income. This unique property features three spacious, self-contained units, each thoughtfully laid out with quality finishes and modern touches. The middle and lower units offer expansive living spaces ideal for larger families, while the upper unit serves as a perfect option for extended family, guests, or rental income. Each unit includes its own laundry, updated kitchens and bathrooms, and generous natural light throughout.But thats not all this property also boasts a massive detached second garage, perfect for hobbyists, tradespeople, or anyone needing ample storage, workshop space, or future development potential. Situated on a quiet street with mature trees and just minutes from Red Hill Valley Parkway, parks, schools, and shopping this property offers unmatched flexibility, space, and value.The extra Greenbrook lot and Garage building is one of the strongest features of the property as it has potential for future development be it subdivided or just renovated into a 1500 sq. ft. home on the same property. It has its own double wide driveway, is insulated, has a gas forced air furnace, electricity, and an attic fan for cooling. Currently, it is rented for $1,820 per month for storage, providing an excellent return on investment for a bonus building. Current NOI: $113,601.04
Property Details
Interior
Features
Main Floor
Living
6.68 x 7.11Kitchen
3.71 x 5.462nd Br
3.68 x 4.29Primary
5.59 x 4.29W/I Closet
Exterior
Features
Parking
Garage spaces 6
Garage type Attached
Other parking spaces 6
Total parking spaces 12
Property History
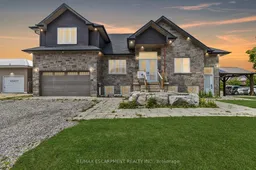 38
38