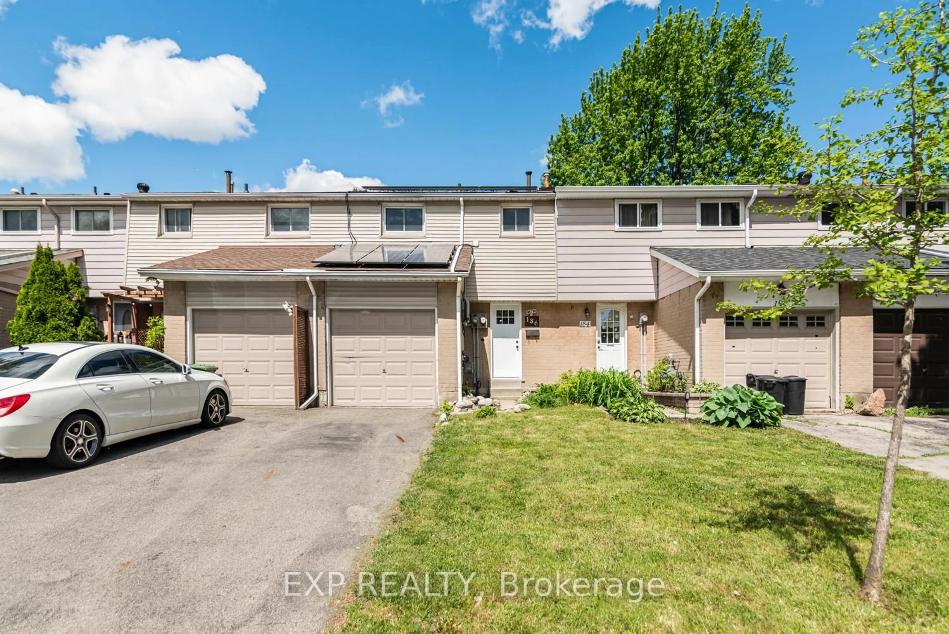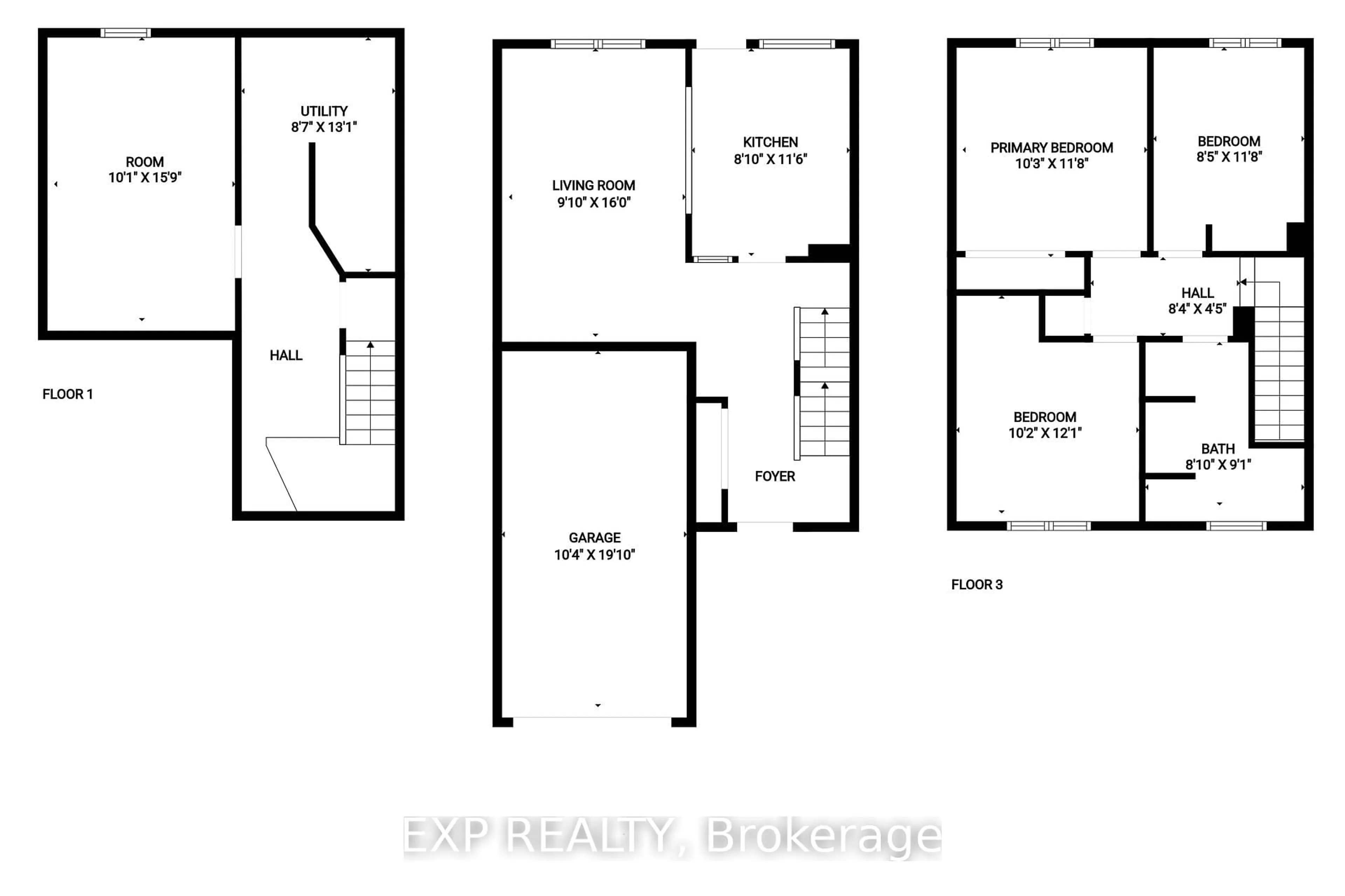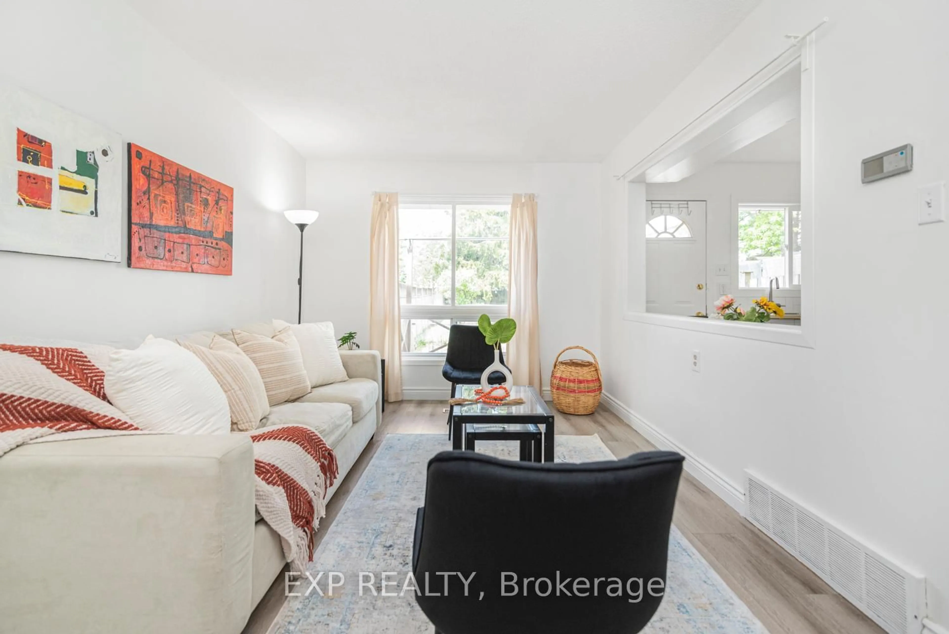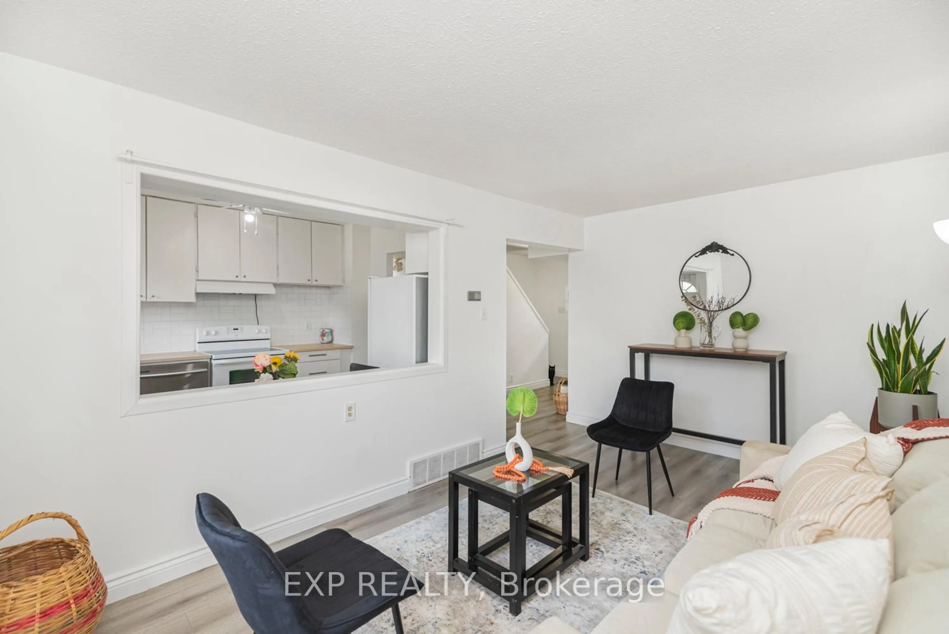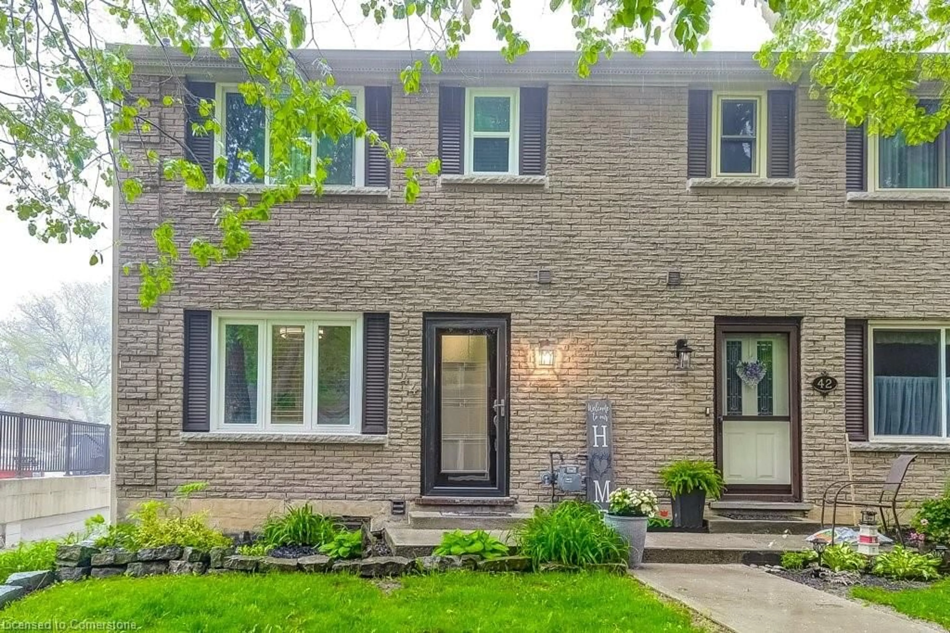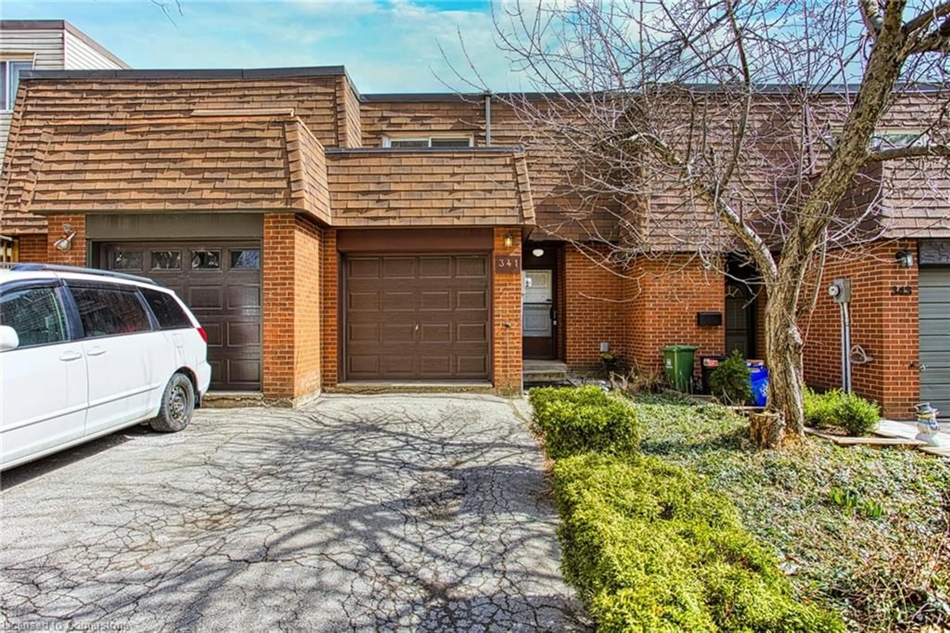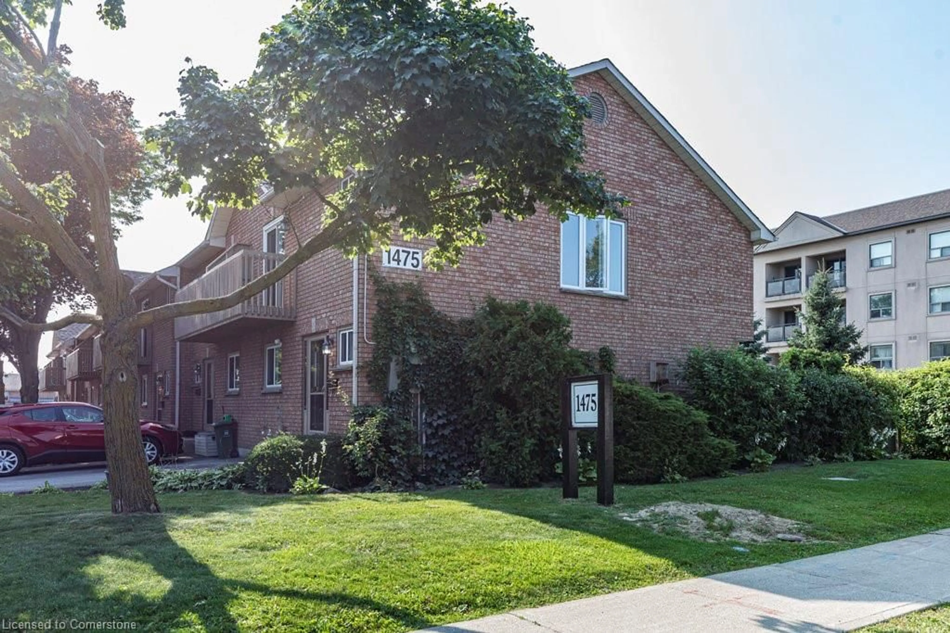186 Golden Orchard Dr, Hamilton, Ontario L9C 6J7
Contact us about this property
Highlights
Estimated ValueThis is the price Wahi expects this property to sell for.
The calculation is powered by our Instant Home Value Estimate, which uses current market and property price trends to estimate your home’s value with a 90% accuracy rate.Not available
Price/Sqft$701/sqft
Est. Mortgage$2,576/mo
Tax Amount (2025)$3,458/yr
Days On Market29 days
Description
Welcome To 186 Golden Orchard Drive, A Beautifully Maintained And Move-In Ready Freehold Townhouse In A Quiet, Family-Friendly Community On Hamilton Mountain. Perfect For First-Time Buyers, Small Families, Or Investors, This Home Sits On An Incredible 150-Foot Deep Lot Offering Rare Outdoor Space You Just Don't Find In Townhomes. Step Inside To A Freshly Painted Interior, Upgraded Main-Floor Laminate Flooring, And A Modern Kitchen With New Countertops A Perfect Blend Of Style And Function. The Home Features 3 Bedrooms, A Renovated 4-Piece Bathroom, And A Bright, Open-Concept Layout Ideal For Everyday Living And Entertaining. Downstairs, The Full Basement Provides Bonus Living Space For A Rec Room, Home Gym, Or Office, Along With An Attached Garage. But The Real Bonus? This Home Is Equipped With Solar Panels A Smart Investment That Will Help Offset Hydro Bills And Bring Long-Term Value Back To The Homeowner. Tucked Away Just Minutes From Ancaster, The LINC, Highway 403, Mohawk College , And Major Shopping With Schools, Parks, And Public Transit Nearby This Home Checks All The Boxes For Comfort, Convenience, And Future Return.
Property Details
Interior
Features
Main Floor
Kitchen
2.69 x 3.51Living
3.0 x 4.88Exterior
Features
Parking
Garage spaces 1
Garage type Attached
Other parking spaces 1
Total parking spaces 2
Property History
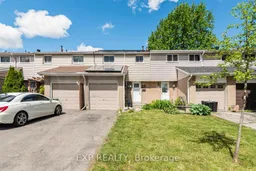 29
29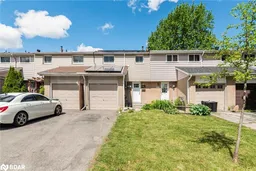
Get up to 0.5% cashback when you buy your dream home with Wahi Cashback

A new way to buy a home that puts cash back in your pocket.
- Our in-house Realtors do more deals and bring that negotiating power into your corner
- We leverage technology to get you more insights, move faster and simplify the process
- Our digital business model means we pass the savings onto you, with up to 0.5% cashback on the purchase of your home
