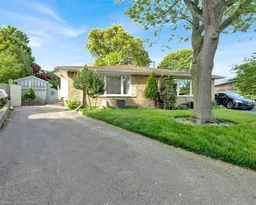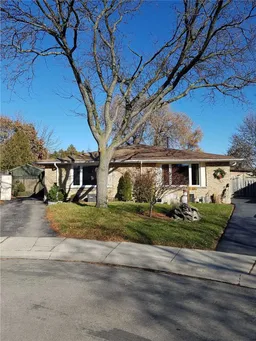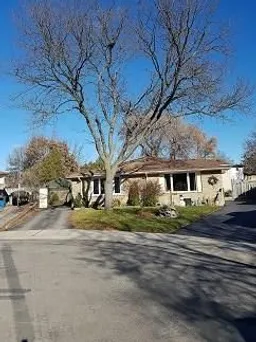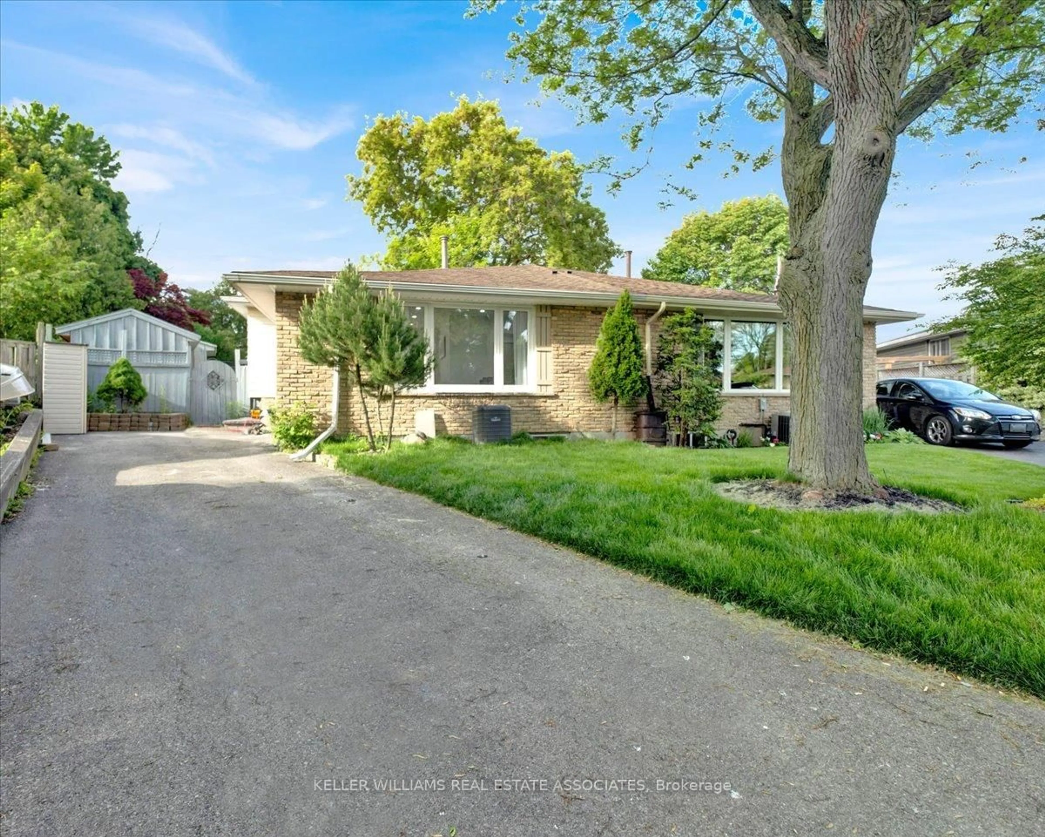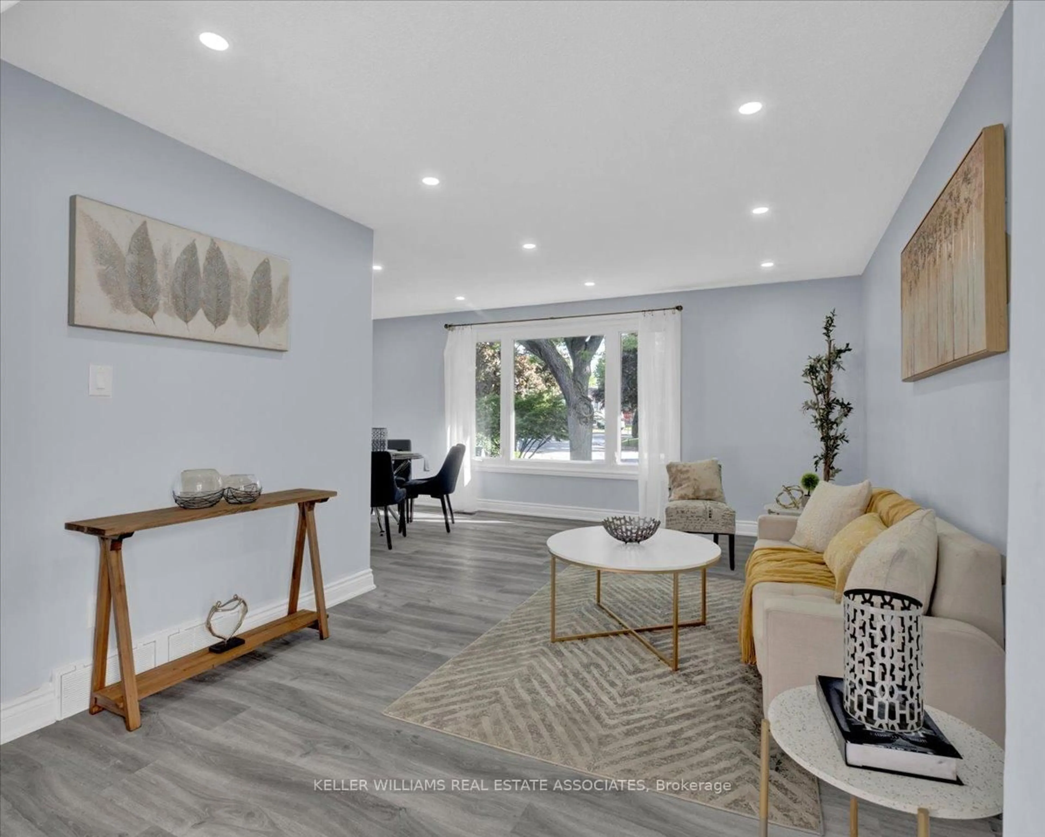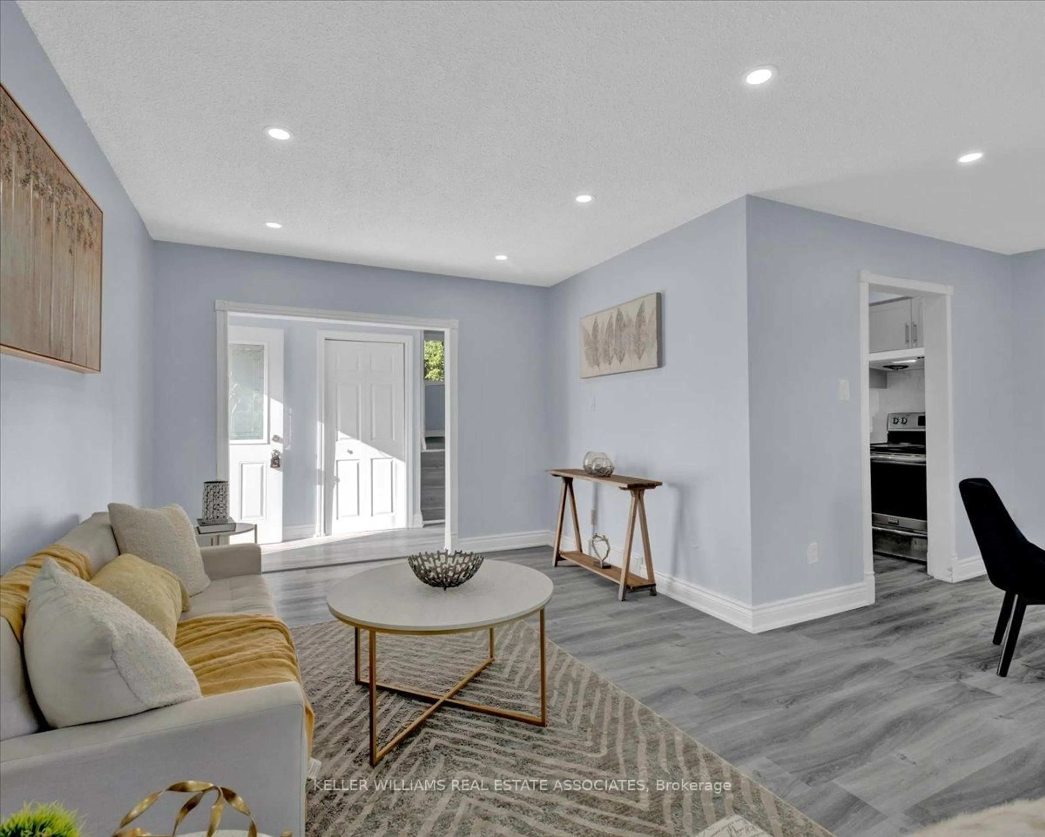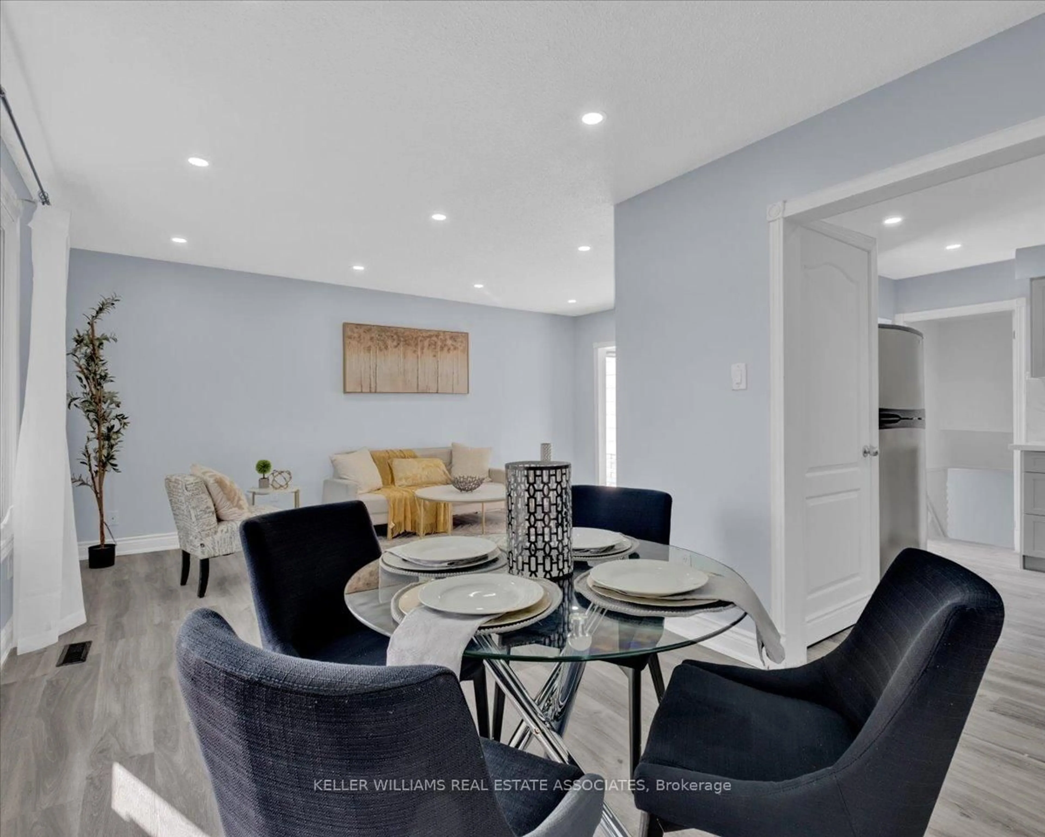9 Gafney Crt, Hamilton, Ontario L9C 6N3
Contact us about this property
Highlights
Estimated valueThis is the price Wahi expects this property to sell for.
The calculation is powered by our Instant Home Value Estimate, which uses current market and property price trends to estimate your home’s value with a 90% accuracy rate.Not available
Price/Sqft$865/sqft
Monthly cost
Open Calculator

Curious about what homes are selling for in this area?
Get a report on comparable homes with helpful insights and trends.
*Based on last 30 days
Description
Tucked away in a quiet court within a mature, family-friendly Gilkson neighborhood, this beautifully maintained semi-detached, three-level backsplit offers the perfect blend of comfort, space, and versatility. Step inside to a sunlit L-shaped living and dining area, featuring a large picture window that fills the space with natural light. The brand new flooring throughout the main level adds a fresh, modern touch. The kitchen boasts quartz countertops, a stylish backsplash for easy upkeep, and a neatly tucked laundry area for added convenience. Upstairs, you'll find three generously sized bedrooms and a newly updated bathroom, ideal for a growing family. The fully finished basement is a true highlight, offering incredible potential for multi-generational living or an in-law suite. It features a second kitchen, a spacious family room, two additional bedrooms, an updated 4-piece bathroom, and a second laundry area. A separate entrance leads out to a beautiful deck and a large, pool-sized backyard with freshly growing grass, perfect for entertaining, relaxing, or creating your own backyard oasis. This is more than a house, it's a home with room to grow, share, and create lasting memories.
Property Details
Interior
Features
Main Floor
Living
3.4 x 3.1Dining
2.9 x 2.9Kitchen
2.5 x 3.4Exterior
Features
Parking
Garage spaces -
Garage type -
Total parking spaces 2
Property History
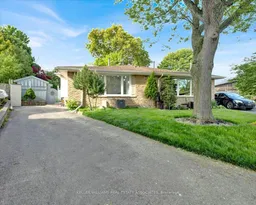 30
30