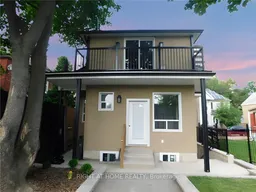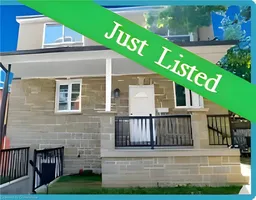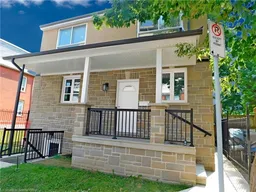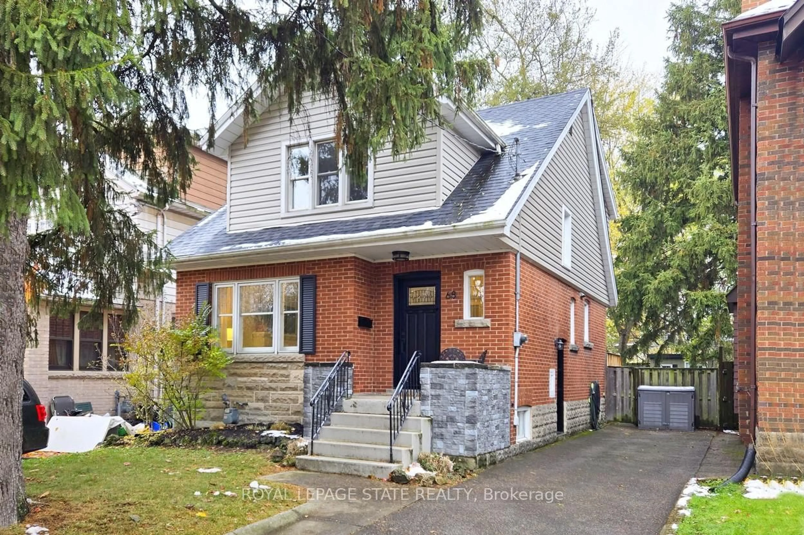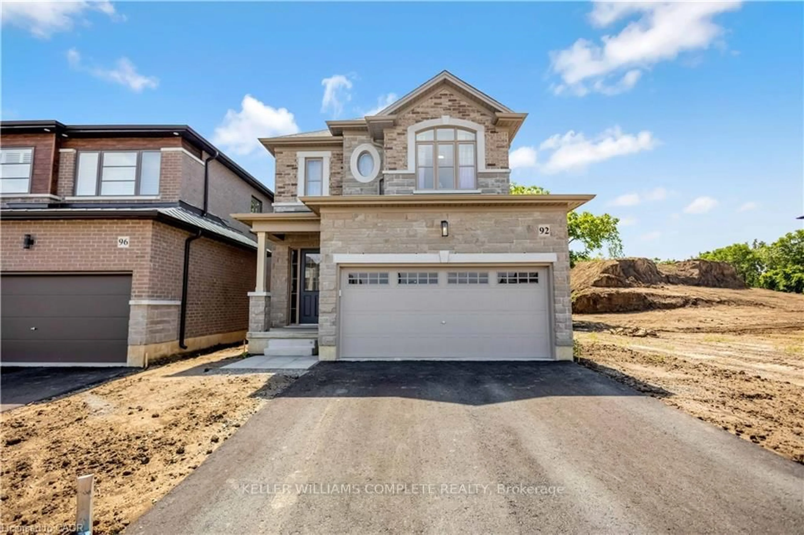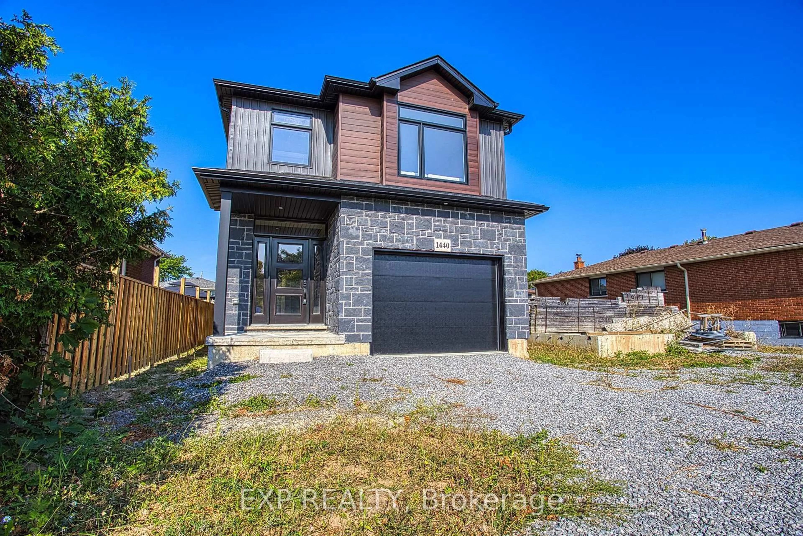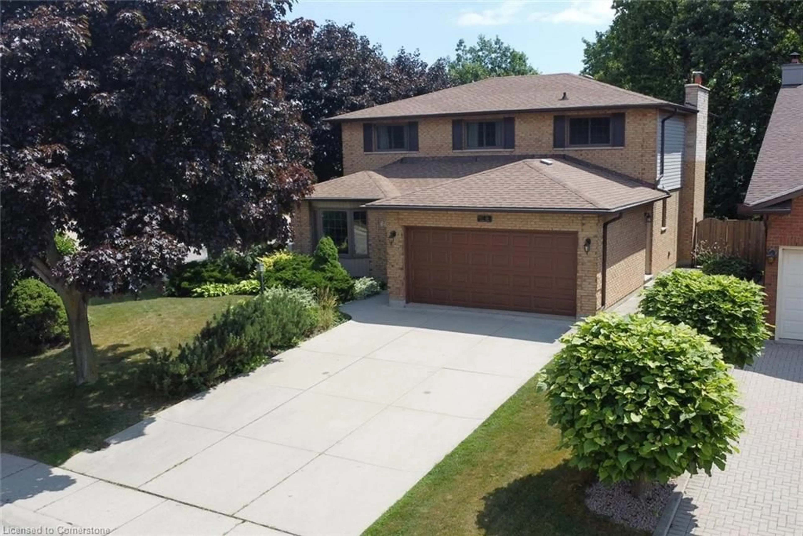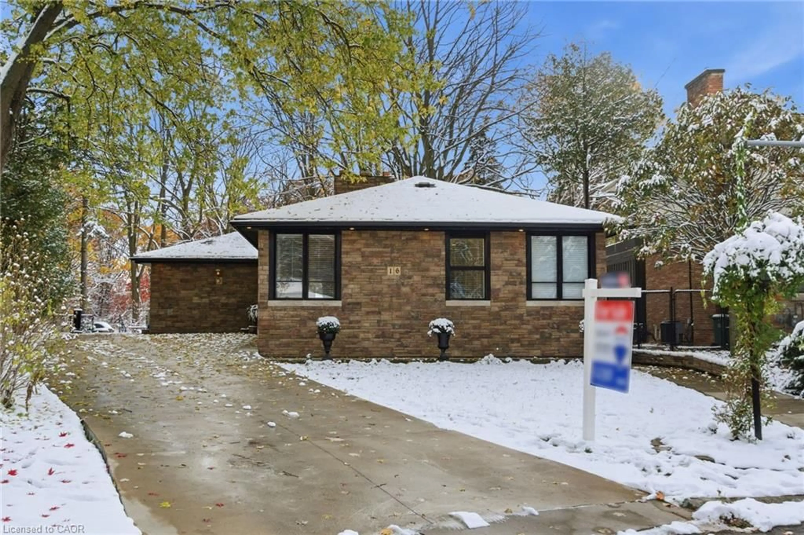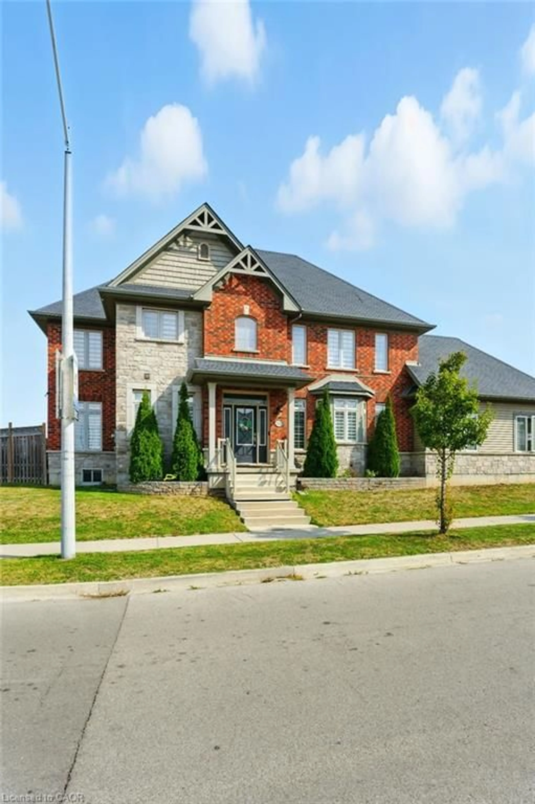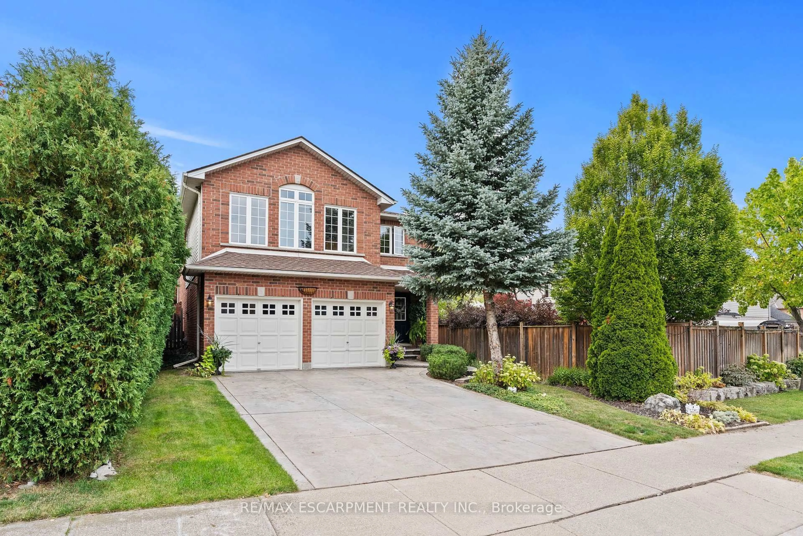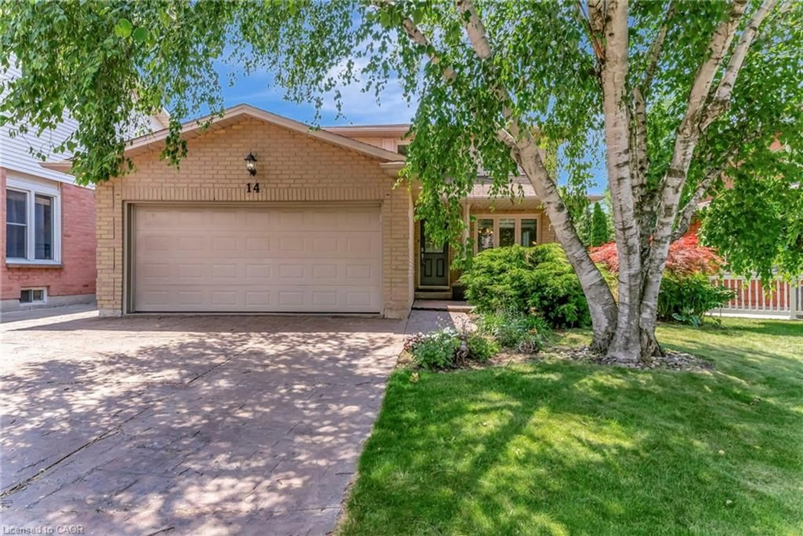Contact us about this property
Highlights
Estimated valueThis is the price Wahi expects this property to sell for.
The calculation is powered by our Instant Home Value Estimate, which uses current market and property price trends to estimate your home’s value with a 90% accuracy rate.Not available
Price/Sqft$39/sqft
Monthly cost
Open Calculator
Description
Welcome to Hamilton, a vibrant city rich in cultural diversity! A fully renovated, brand-new-looking house awaits you. Owned and improved by a well-known European constructor for the past 10 years, this home is his model project. This 1750 sq ft two-story house is in the city center, just a hundred meters from Tim Hortons, City Park, the recreation center, stores, and bus stops. Inside, you'll find a new open kitchen, a bright dining room, a spacious family room, and a 3-piece washroom. The family room can also serve as an office or bedroom. Upstairs, there are 3 bright, spacious bedrooms and a luxurious 3-piece washroom. The master bedroom features an ensuite washroom, closet, and full balcony with stunning city and escarpment views. The full-sized basement has high ceilings, bright windows, and two walk-out doors, making it feel like the ground floor. It's ideal for a large family or rental income without sacrificing privacy. Outside, enjoy friendly neighbors, a beautiful landscape, and a new metal fence securing the backyard. A large tree provides summer shade. At the far end, there's a truck parking space with street access, perfect for private use or extra rental income. Beyond the backyard fence are Tim Hortons and stores. We don't stage this home, believing you should see every detail as it is. Act quickly; this rare investment opportunity won't last long!
Property Details
Interior
Features
Exterior
Features
Parking
Garage spaces -
Garage type -
Total parking spaces 2
Property History
