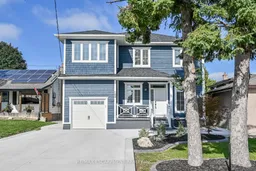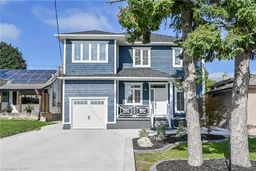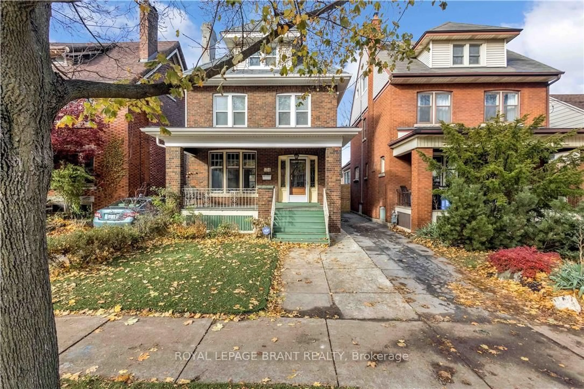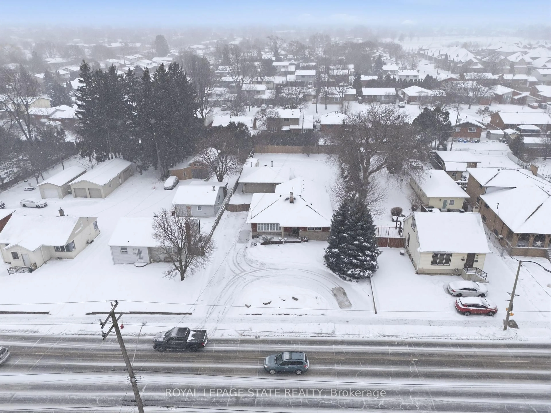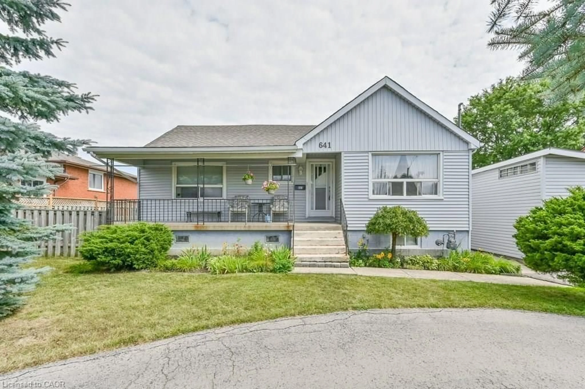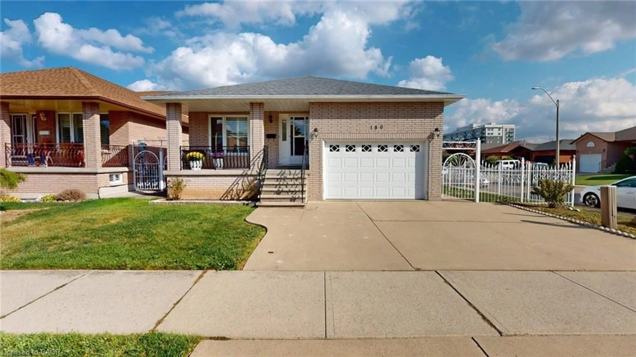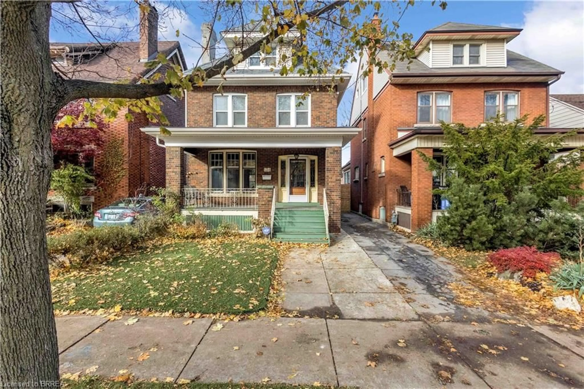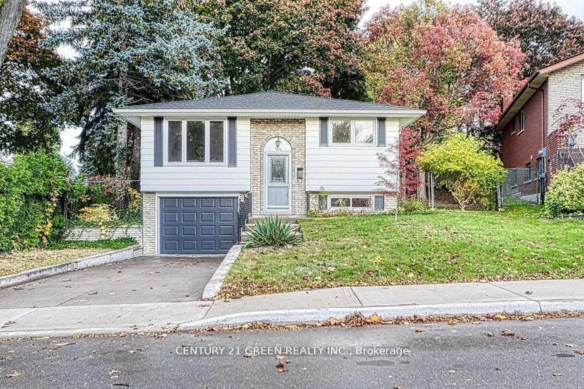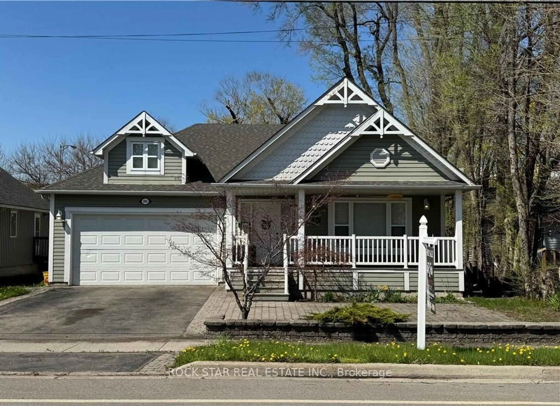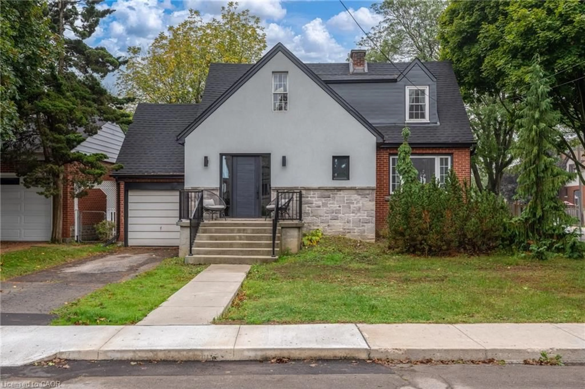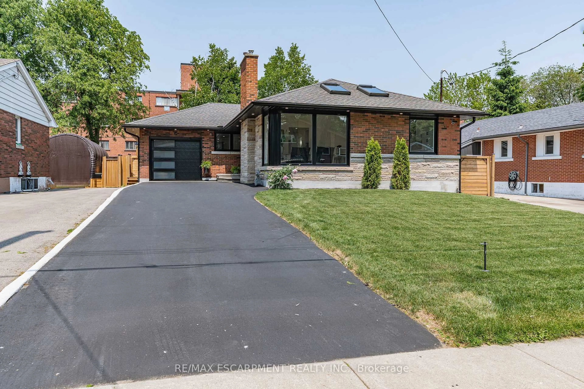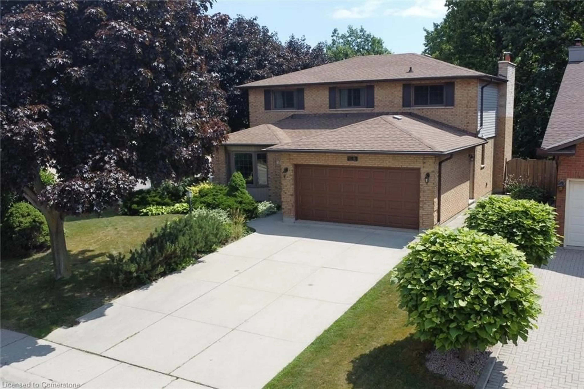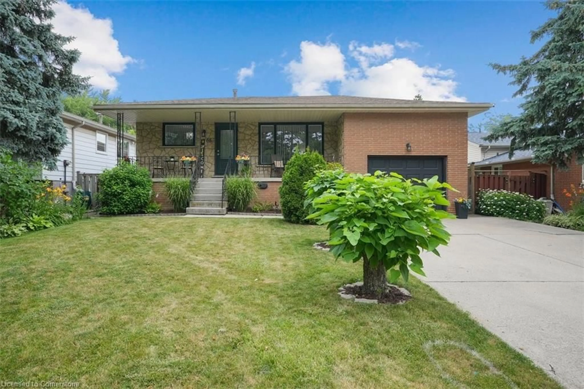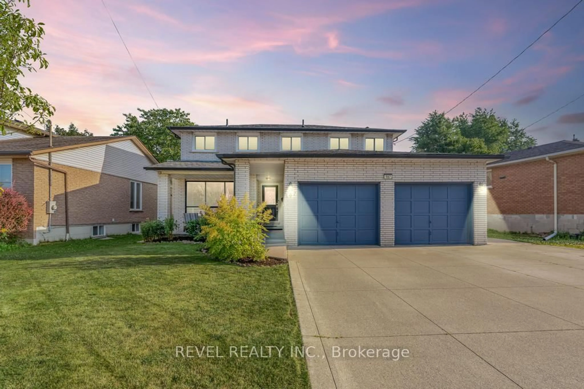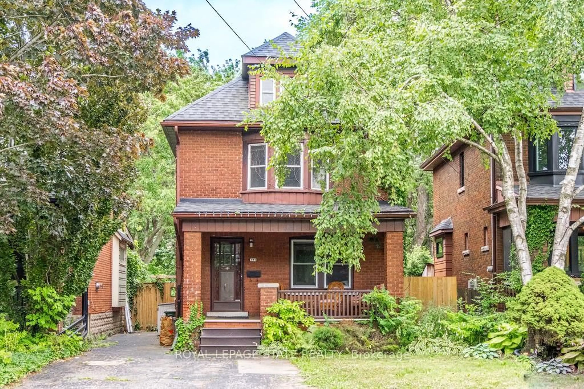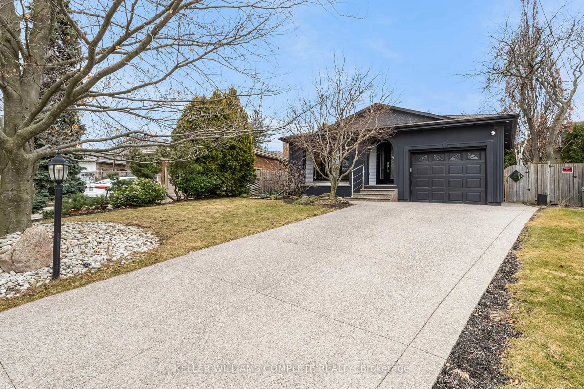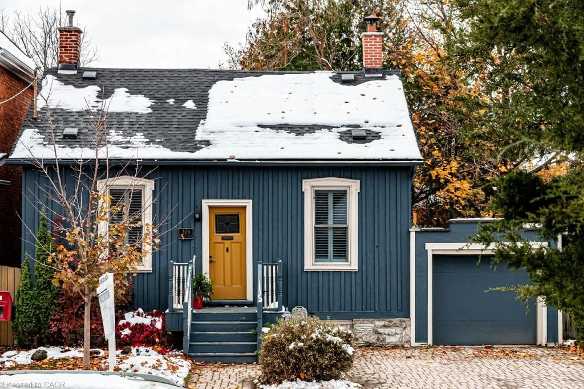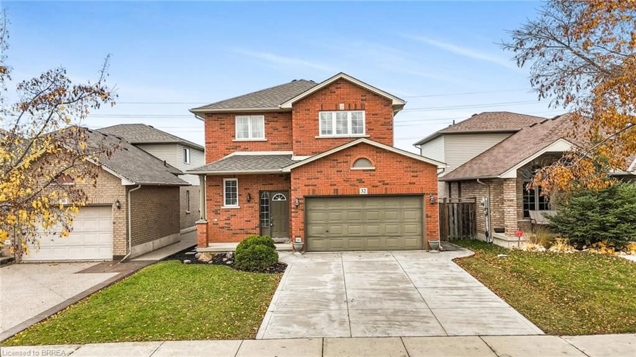Welcome to this breathtaking home that epitomizes sheer perfection from top to bottom, inside & out. As you step through the front door, prepare to be captivated by this stunning 1,900 sqft residence, which seamlessly combines spaciousness with functionality, all nestled in the coveted Greeningdon Neighborhood. This exquisite fully renovated home completed in 2022 features 3+1 bedrooms & 2.5 bathrooms, making it an ideal retreat for families & those who love to entertain. The main floor welcomes you with a modern gourmet kitchen that is a true chef's delight, showcasing elegant quartz countertops, striking porcelain backsplash, an island for additional prep space, dedicated coffee station, & high-end S/S LG appliances. Adjacent to the kitchen, you'll find a spacious dining room perfect for family gatherings, as well as a cozy family room complete with a fireplace, creating a warm & inviting atmosphere. A convenient 2-piece powder room rounds out the main level. Venture upstairs to discover 3 generously sized bedrooms, including a luxurious master suite that boasts a remarkable custom-built walk-in closet. The master ensuite is nothing short of spectacular, featuring a glass shower, a relaxing soaker tub, & double vanity. An additional 4-pce bathroom is available for the other bedrooms to share, ensuring that everyone has their own space. The newly finished waterproofed basement serves as an ideal teen retreat, complete with a recreation room, additional bedroom, laundry area, & ample storage space to keep everything organized & tidy. Step outside to your personal oasis: a fully fenced & beautifully treed yard that offers tranquility & privacy. The yard features a large deck accessible from the kitchen, leading to a generous concrete patio perfect for summer barbecues & outdoor gatherings. For all your storage needs, there are 2 sheds & additional outdoor storage options, 4-car concrete drive in addition to an attached garage. Extensive list of upgrades & features.
Inclusions: LG S/S FRIDGE, LG S/S GAS STOVE, LG S/S DISHWASHER, S/S BUILT-IN MICROWAVE DRAWER,MAYTAG WASHER & DRYER, 2- 8X12 SHEDS, GAZEBO, GAS BBQ, ALL BATHROOM MIRRORS,GARAGE DOOR OPENER & REMOTES, ALL LIGHT FIXTURES.
