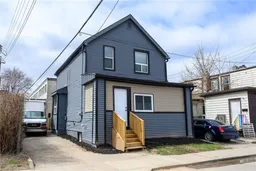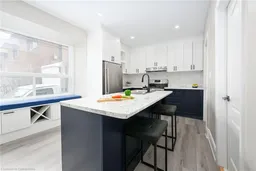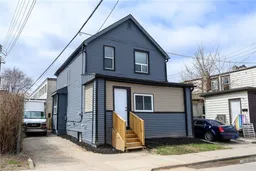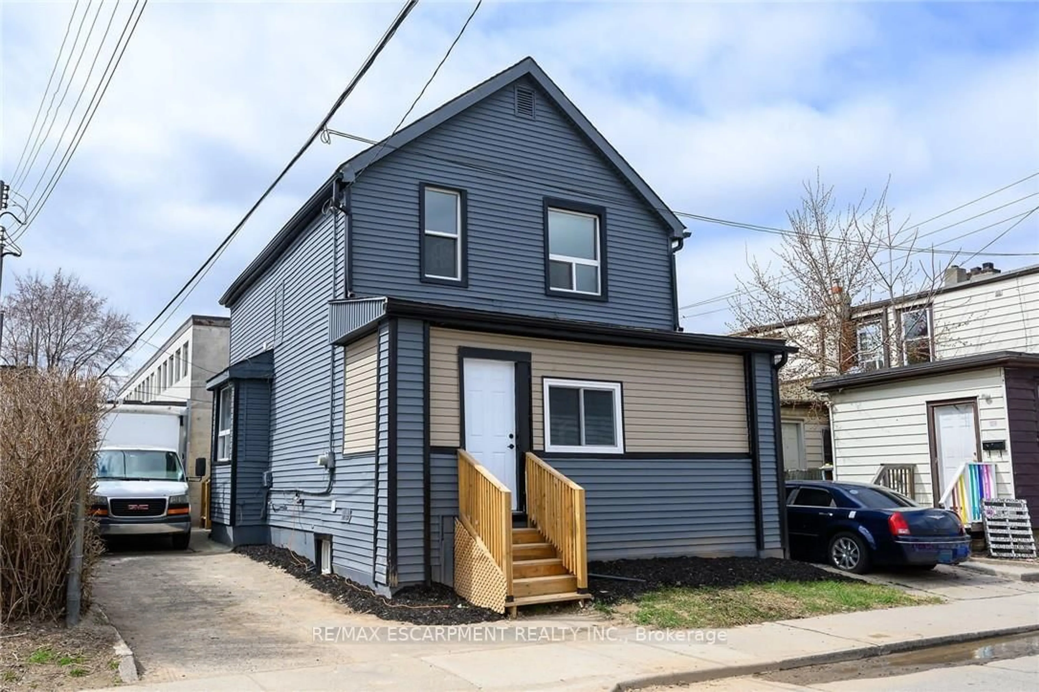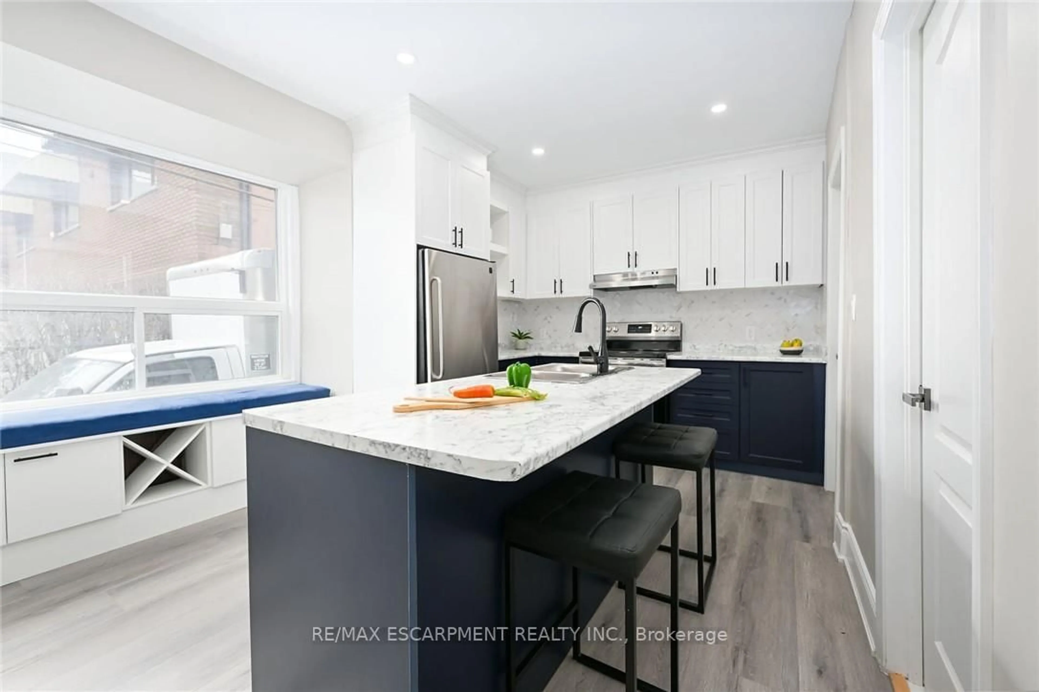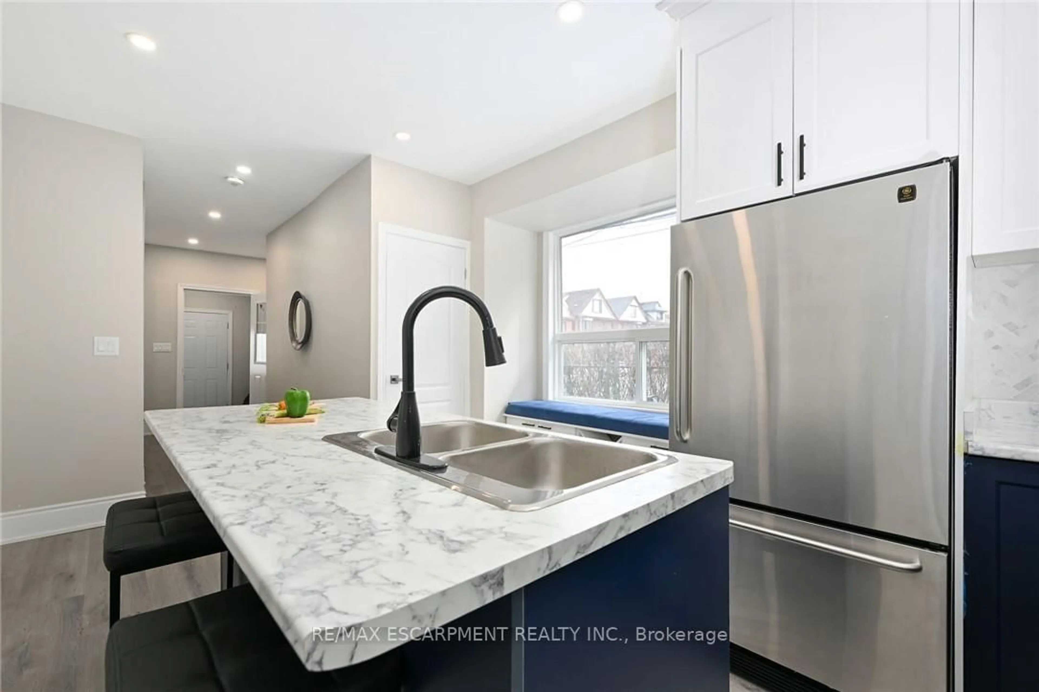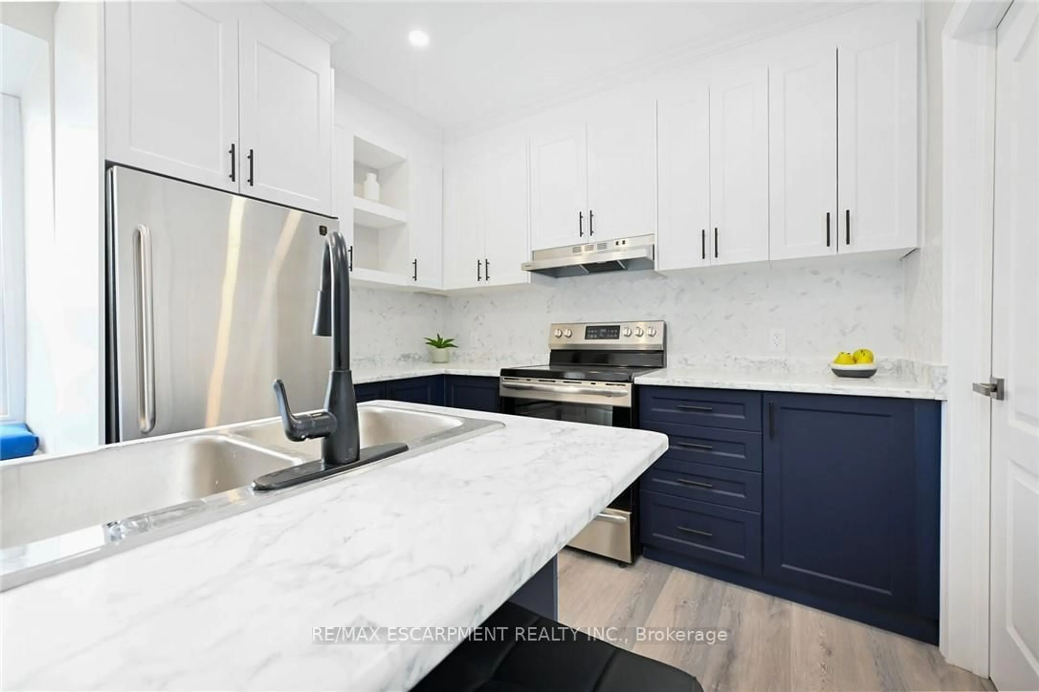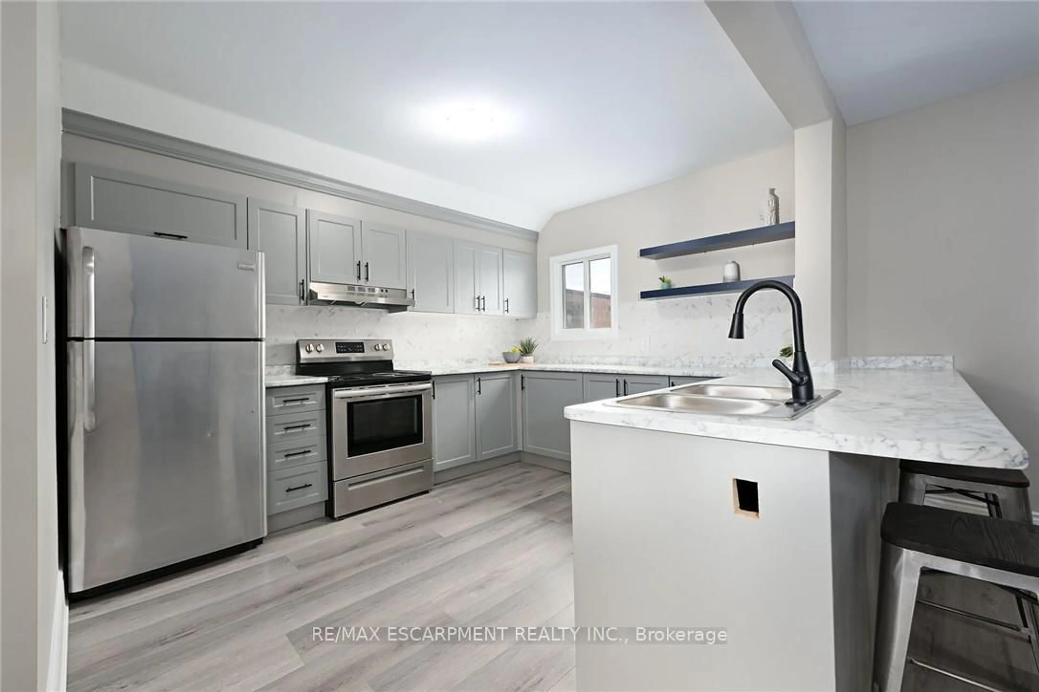31 GREENAWAY Ave, Hamilton, Ontario L8L 6C3
Contact us about this property
Highlights
Estimated valueThis is the price Wahi expects this property to sell for.
The calculation is powered by our Instant Home Value Estimate, which uses current market and property price trends to estimate your home’s value with a 90% accuracy rate.Not available
Price/Sqft$551/sqft
Monthly cost
Open Calculator

Curious about what homes are selling for in this area?
Get a report on comparable homes with helpful insights and trends.
*Based on last 30 days
Description
Renovated house, OVER 1600 SF finished living area, a great investment property. Live in one unit and rent out the other unit . LEGAL TWO FAMILY (DUPLEX), done with City Permits plus potential of Inlaw suite, rough in kitchen in the Basement with separate entrance from the front enclosed porch. Main floor offer a Custom Eatin kitchen with islands & stainless steel appliances, lots of pot lights, new laminate flooring, fresh neutral paint through out the house. Basement laundry set up as shared laundry with main floor. Upper level set up as a second unit with two bedrooms, Eat in kitchen w/large built in Island, private entrance and insuite laundry. Easy acces to Hamilton Downtown, Bus route & other Amenities. RSA
Property Details
Interior
Features
Main Floor
Living
5.92 x 2.79Kitchen
5.23 x 3.66Eat-In Kitchen
Primary
3.2 x 2.87Br
2.87 x 2.69Exterior
Features
Parking
Garage spaces -
Garage type -
Total parking spaces 2
Property History
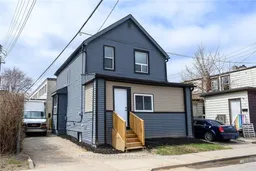 39
39