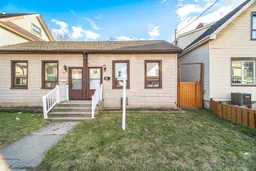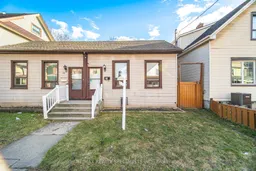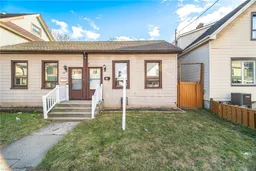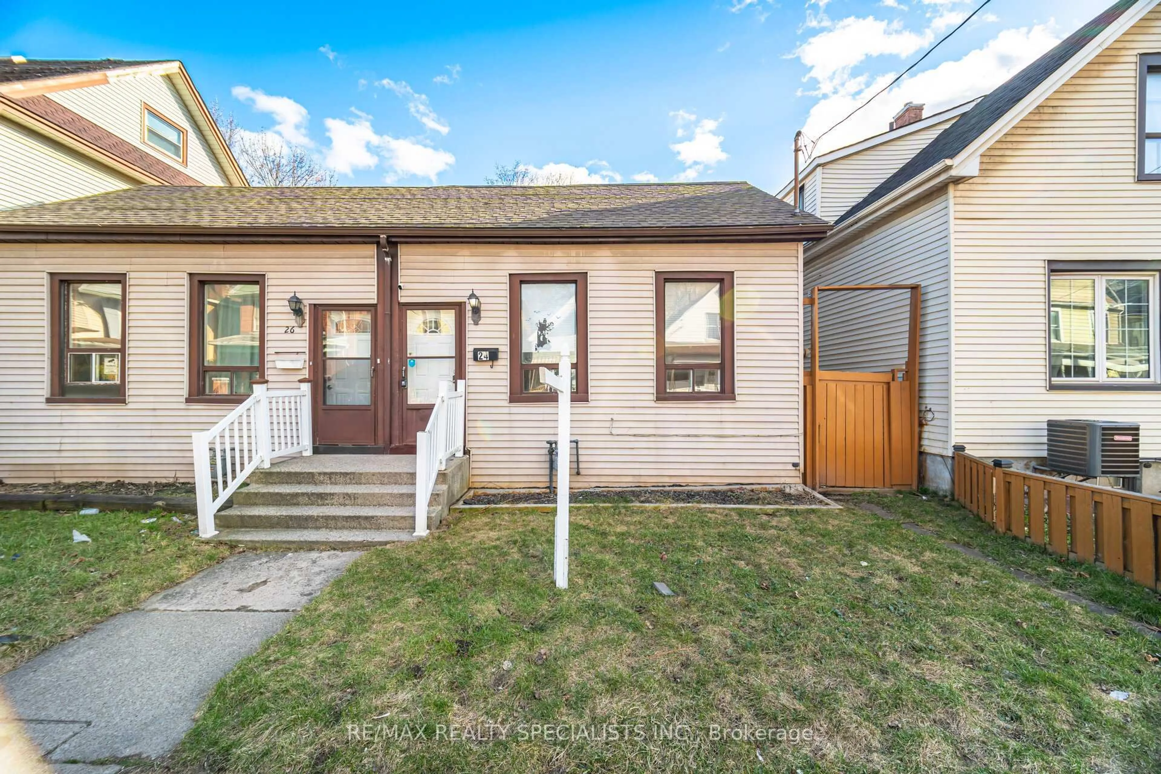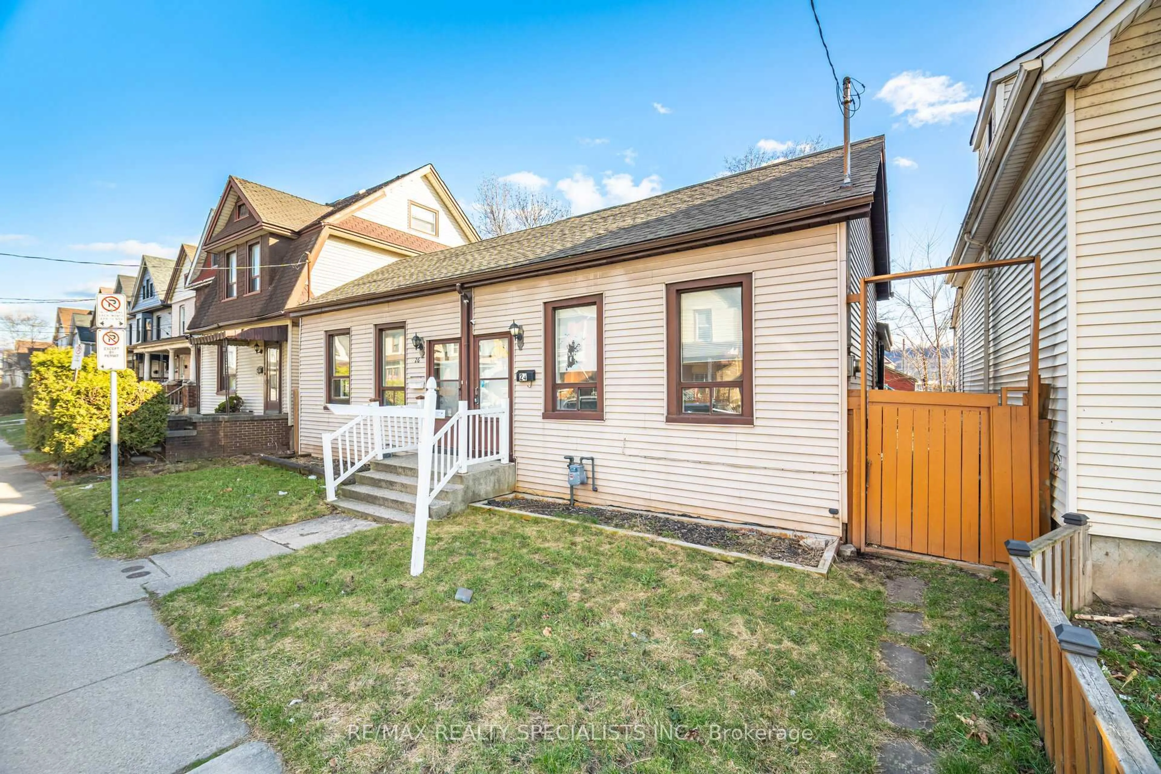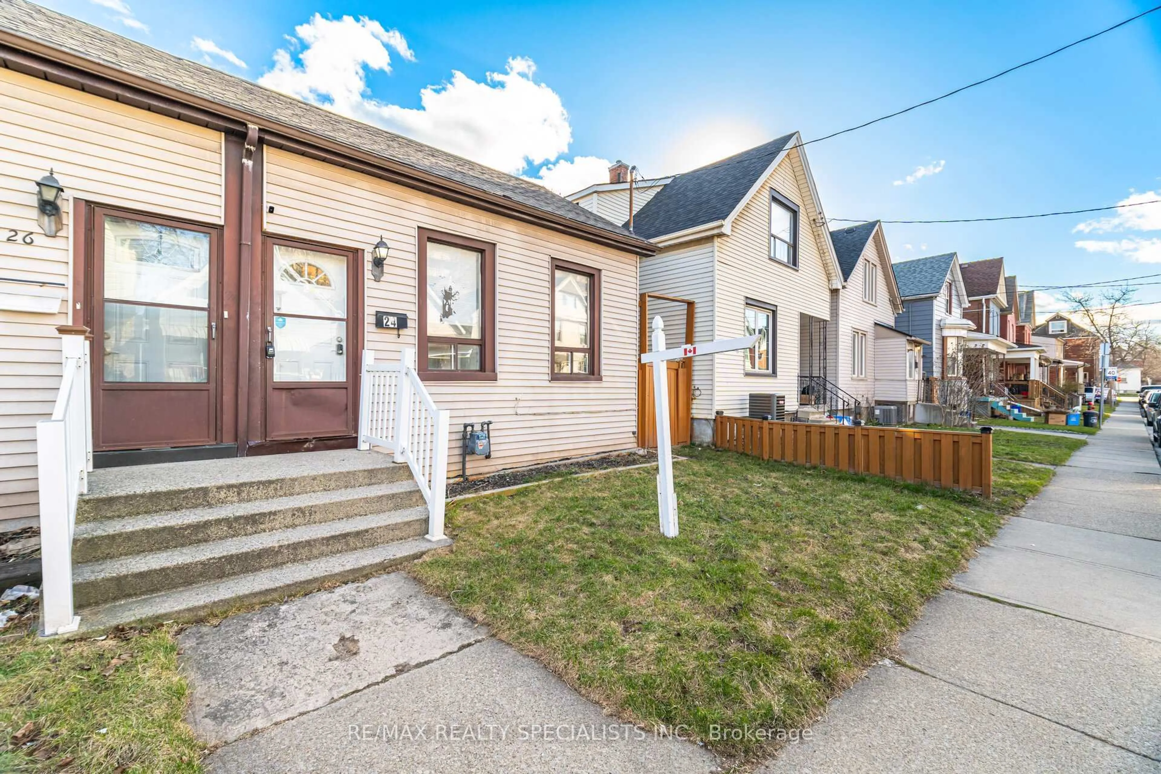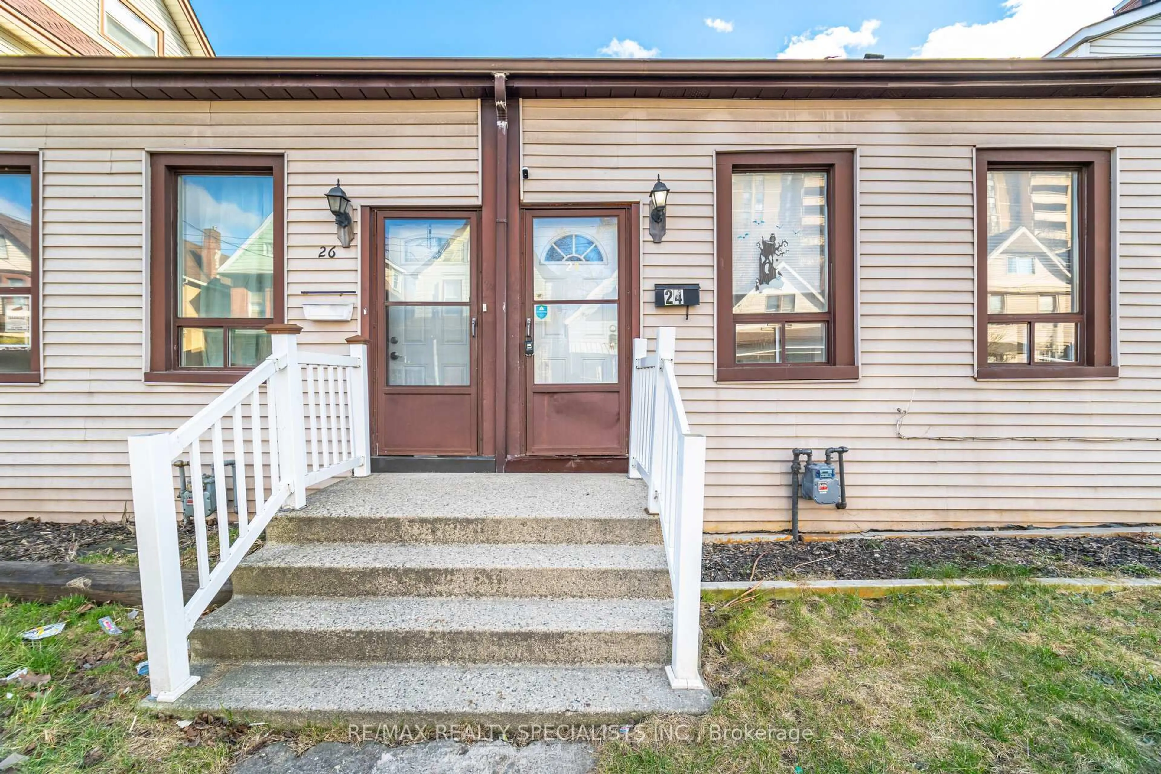24 Harvey St, Hamilton, Ontario L8L 2L8
Contact us about this property
Highlights
Estimated valueThis is the price Wahi expects this property to sell for.
The calculation is powered by our Instant Home Value Estimate, which uses current market and property price trends to estimate your home’s value with a 90% accuracy rate.Not available
Price/Sqft$214/sqft
Monthly cost
Open Calculator

Curious about what homes are selling for in this area?
Get a report on comparable homes with helpful insights and trends.
*Based on last 30 days
Description
Welcome to this charming and meticulously maintained home, offering both comfort and flexibility. In addition to the two spacious bedrooms, there's a third versatile room that can easily serve as a guest bedroom, home office, or cozy den perfect for today's evolving lifestyle needs. The home features a bright and functional 4-piece bathroom, complemented by updated flooring throughout, adding a touch of warmth and modern appeal.The exterior is clad in durable vinyl siding, giving the home great curb appeal with minimal maintenance. Enjoy year-round comfort thanks to centralized air conditioning and a brand-new furnace, while the owned tankless water heater ensures energy-efficient hot water on demand. Parking is located at the rear of the house close to the Backyard , Easy Access Situated in a quiet yet convenient neighborhood, this property is just minutes away from local amenities including the library, park, and vibrant downtown area. Whether you're a first-time buyer, downsizer, or investor, this home offers an ideal blend of functionality, comfort, and location.
Property Details
Interior
Features
Ground Floor
Living
4.8 x 2.71Combined W/Dining
Dining
2.2 x 2.71Combined W/Living
Kitchen
2.8 x 2.44Stainless Steel Appl
Primary
2.98 x 2.99Exterior
Features
Parking
Garage spaces -
Garage type -
Total parking spaces 1
Property History
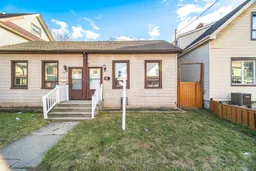 31
31