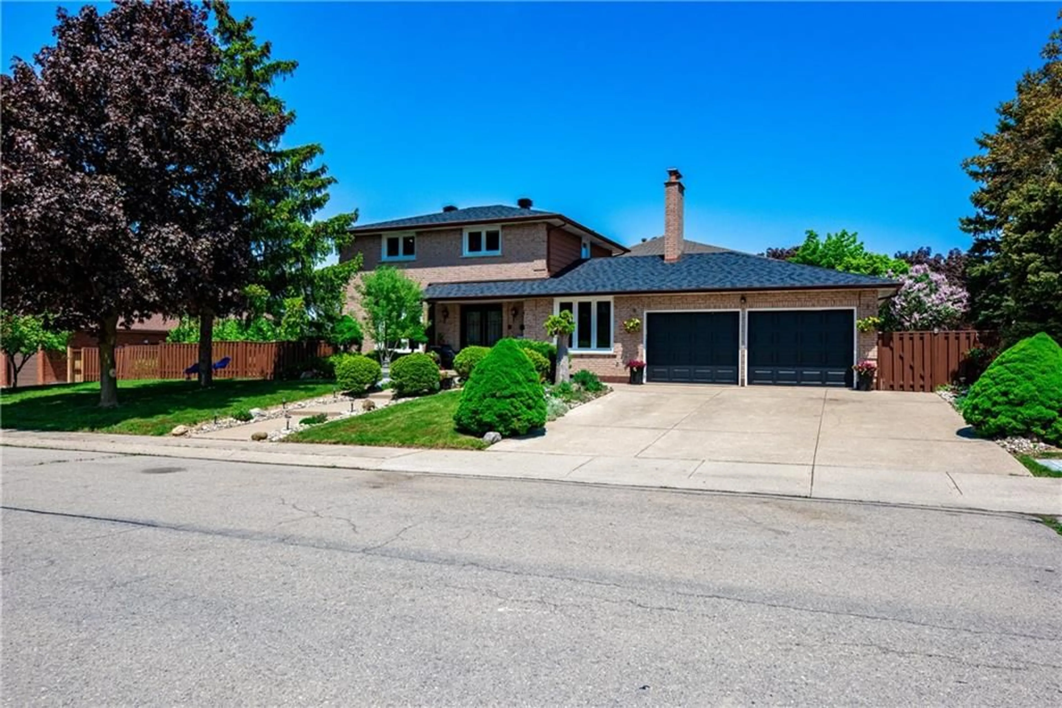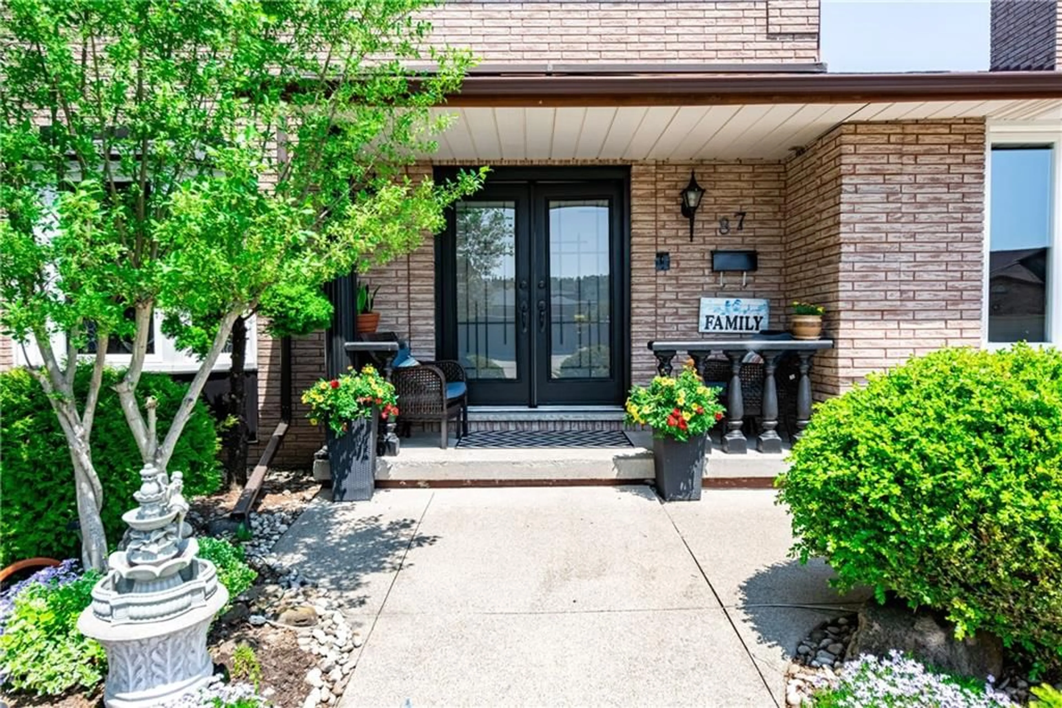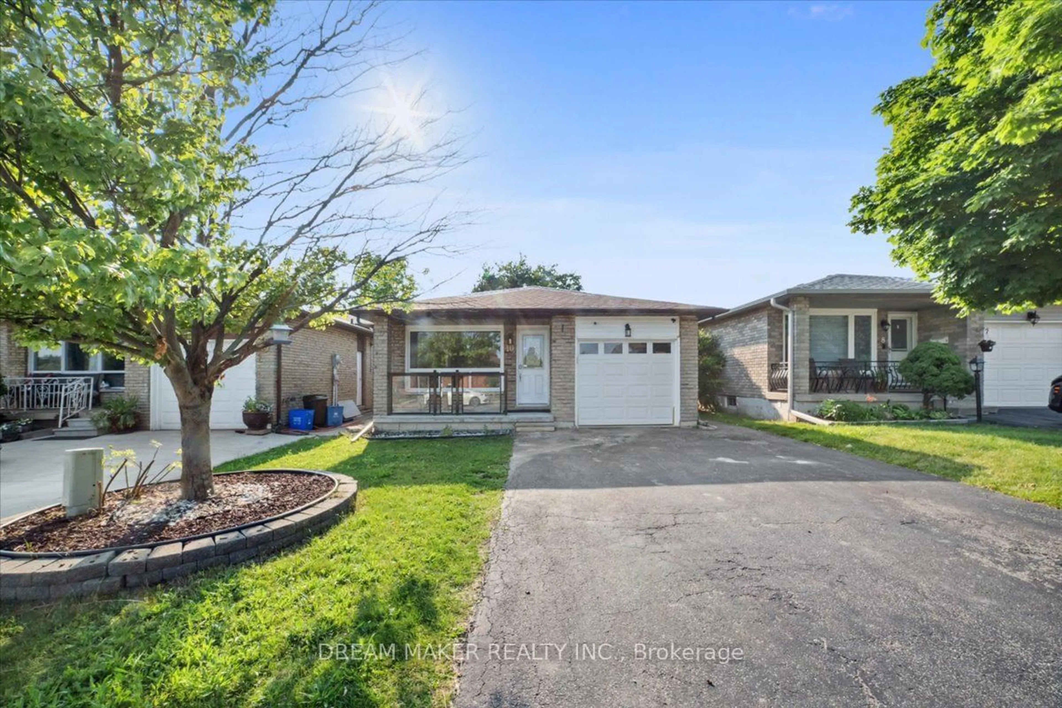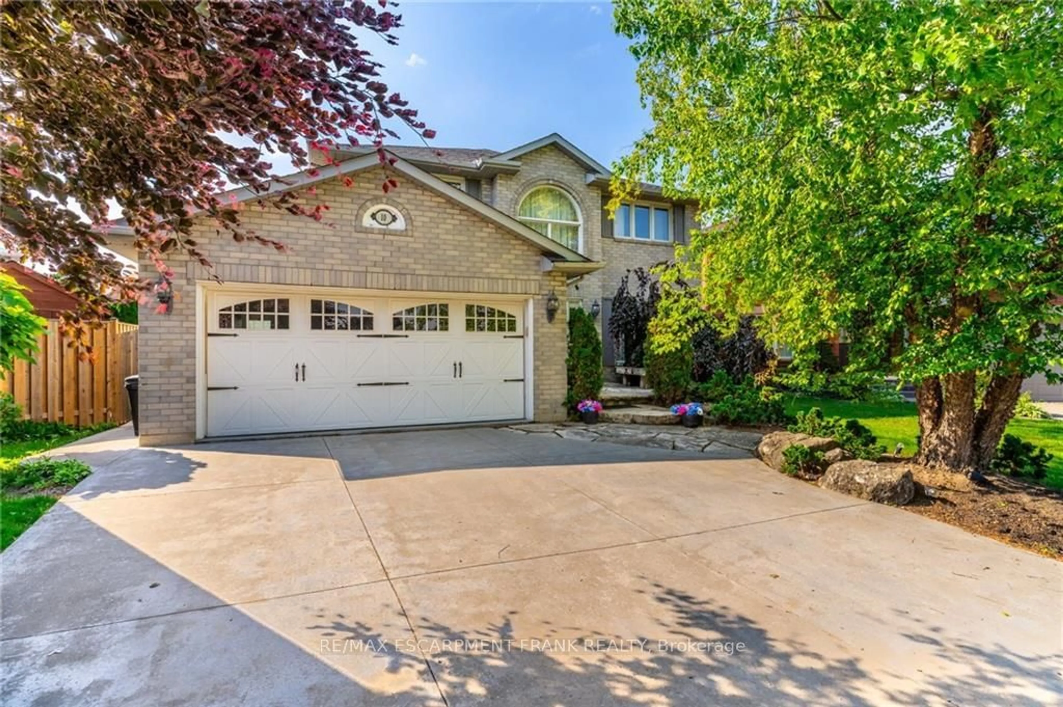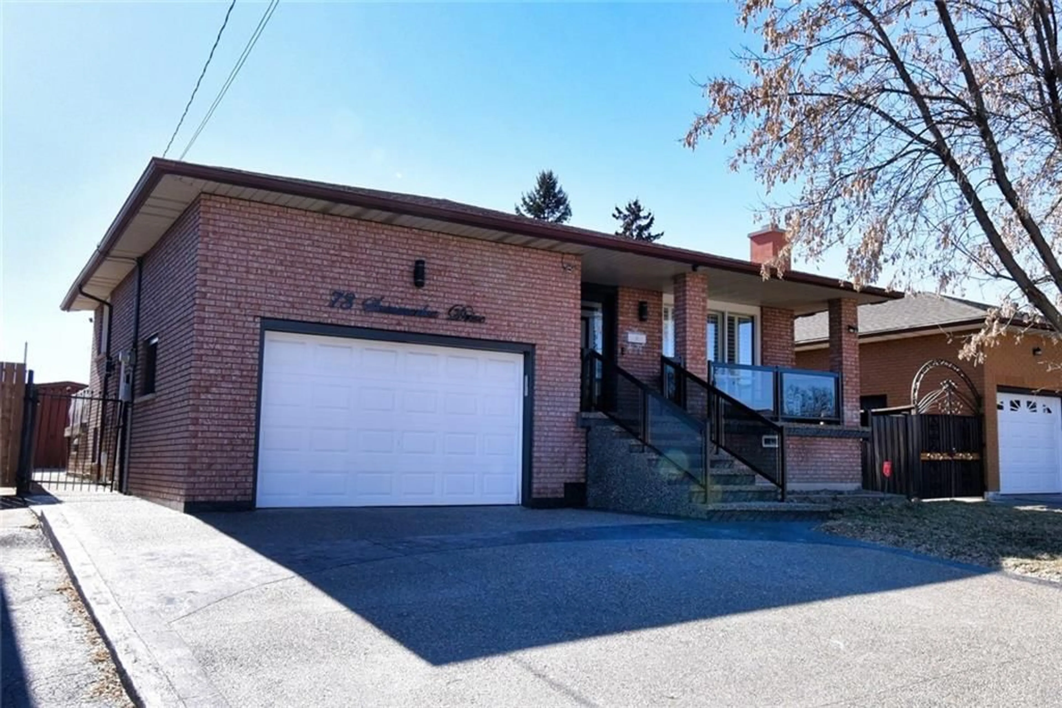87 Monte Dr, Hamilton, Ontario L8G 4M4
Contact us about this property
Highlights
Estimated ValueThis is the price Wahi expects this property to sell for.
The calculation is powered by our Instant Home Value Estimate, which uses current market and property price trends to estimate your home’s value with a 90% accuracy rate.$994,000*
Price/Sqft$651/sqft
Days On Market66 days
Est. Mortgage$4,938/mth
Tax Amount (2023)$5,800/yr
Description
Welcome to 87 Monte Drive, a stunning 3+1-bedroom home offering modern comfort and exceptional living spaces. This property features a full in-law suite with a separate entrance, perfect for extended family or rental potential. Step inside to be greeted by gleaming hardwood flooring throughout the main living areas. The bright eat-in kitchen is a chef’s delight, boasting granite counter tops, large kitchen island new stainless steel appliances and ample cabinetry. The separate family room is a cozy retreat with a charming wood-burning fireplace, ideal for relaxing evenings. The fully finished basement, accessible through a separate entrance, houses the in-law suite, providing privacy and convenience. This suite includes a spacious living area, kitchen, and full bathroom, making it a versatile space for guests or additional income. Situated on a beautifully landscaped lot, this home offers plenty of outdoor space for entertaining or unwinding. The attached double car garage and large concrete driveway provide ample parking and storage options. Recent major updates ensure peace of mind: all windows (2023), shingles (2023), and air conditioner (2023). Don’t miss the opportunity to make 87 Monte Drive your new home in Hamilton.
Property Details
Interior
Features
2 Floor
Dining Room
11 x 9Dining Room
11 x 9Family Room
21 x 11Fireplace
Family Room
21 x 11Fireplace
Exterior
Features
Parking
Garage spaces 2
Garage type Detached, Concrete
Other parking spaces 4
Total parking spaces 6
Property History
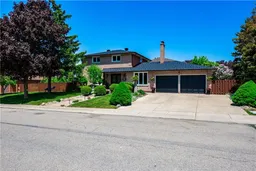 40
40Get up to 1% cashback when you buy your dream home with Wahi Cashback

A new way to buy a home that puts cash back in your pocket.
- Our in-house Realtors do more deals and bring that negotiating power into your corner
- We leverage technology to get you more insights, move faster and simplify the process
- Our digital business model means we pass the savings onto you, with up to 1% cashback on the purchase of your home
