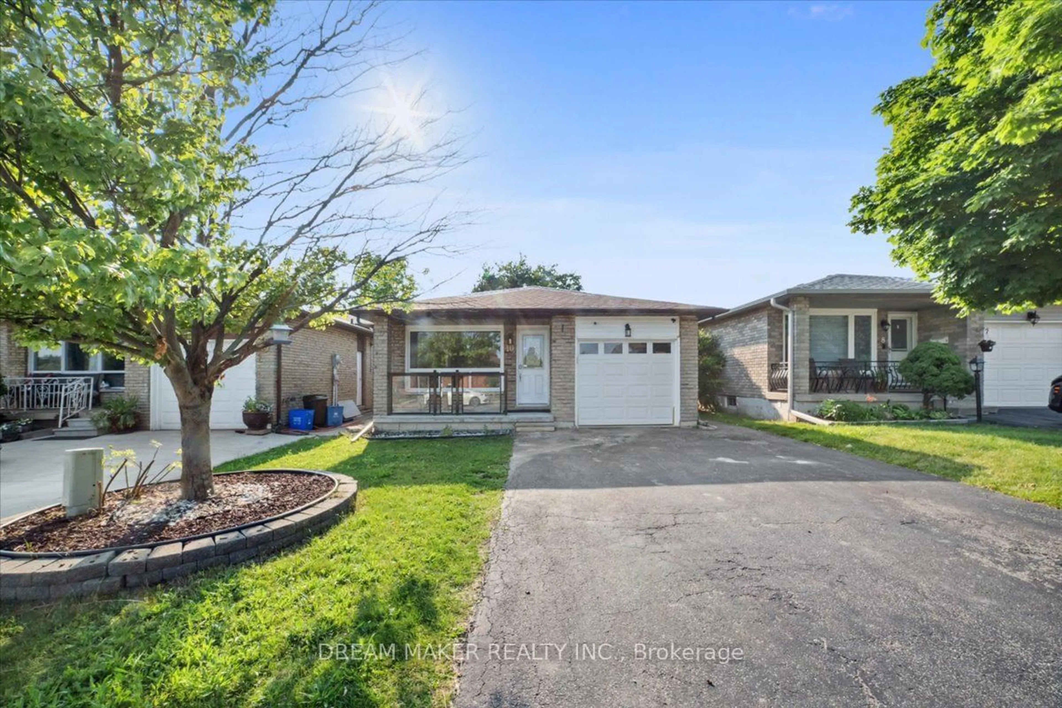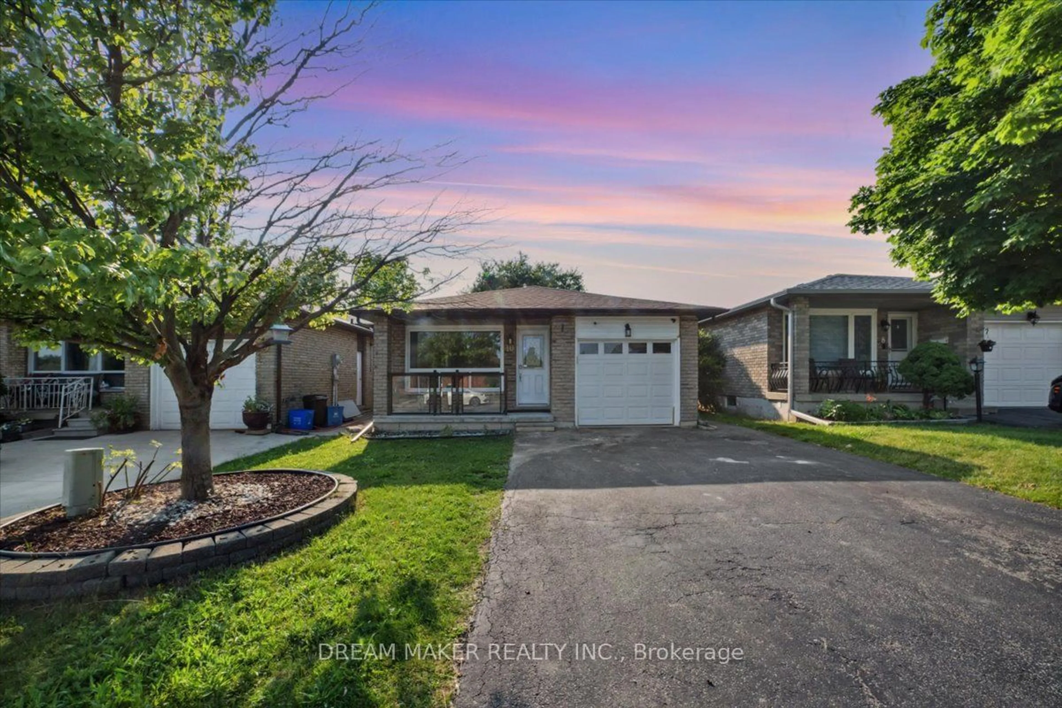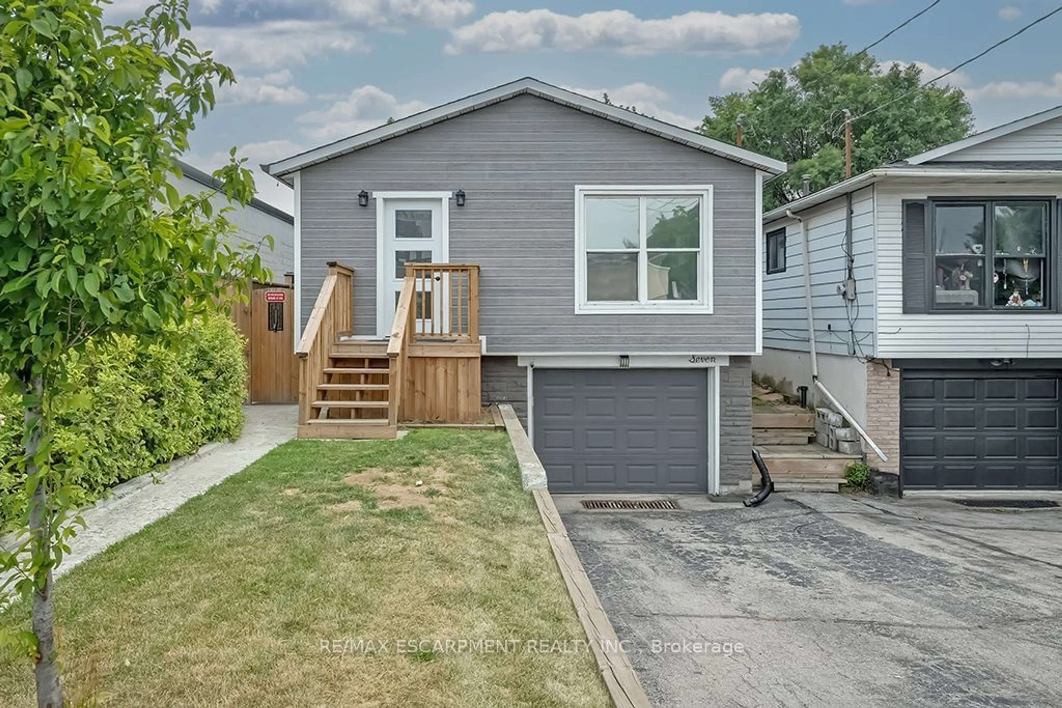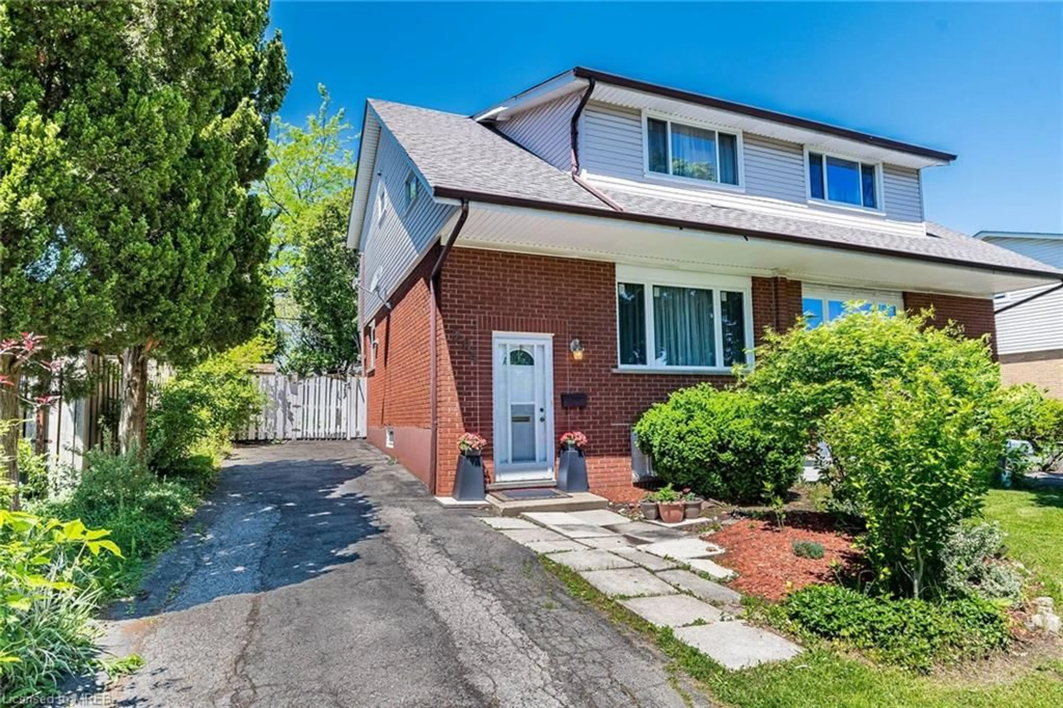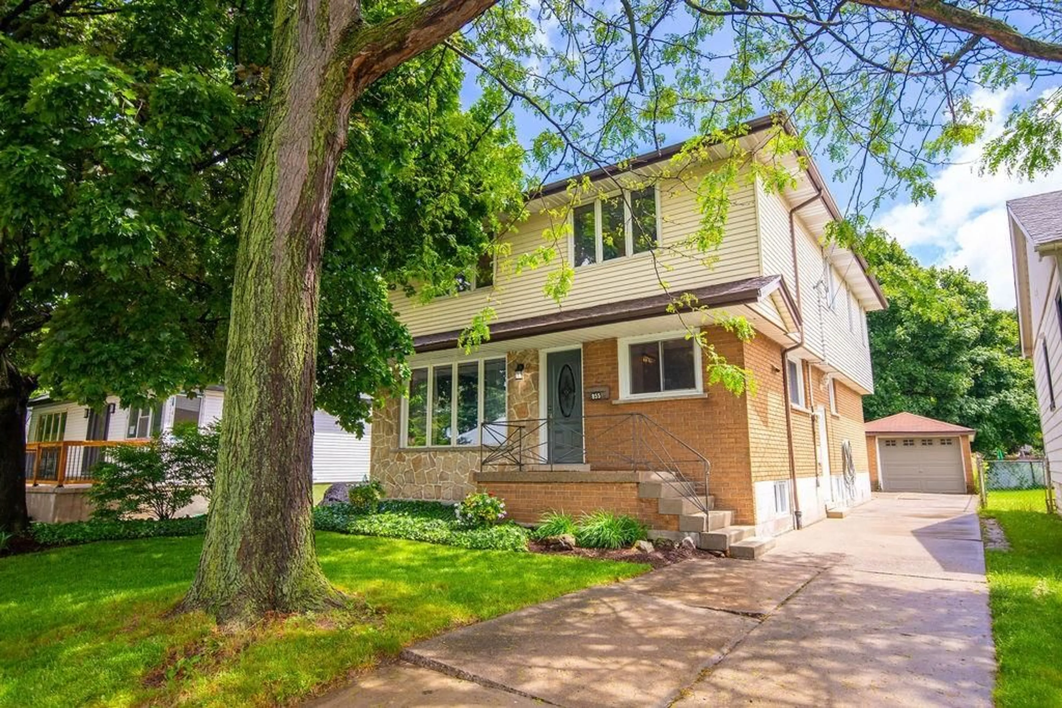10 Leggett Cres, Hamilton, Ontario L8W 2T3
Contact us about this property
Highlights
Estimated ValueThis is the price Wahi expects this property to sell for.
The calculation is powered by our Instant Home Value Estimate, which uses current market and property price trends to estimate your home’s value with a 90% accuracy rate.$792,000*
Price/Sqft$689/sqft
Days On Market12 days
Est. Mortgage$3,757/mth
Tax Amount (2024)$4,983/yr
Description
Welcome to 10 Leggett Cres! This gorgeous detached home, nestled in a quiet, family-friendly neighbourhood, offers a perfect blend of comfort and investment potential. Boasting 4 bedrooms and a den, this home provides ample space for family living. The upper level includes a convenient stacked washer and dryer. The SEPARATE ENTRANCE leads to a fully equipped BASEMENT APARTMENT featuring 1 bedroom, a kitchen, a bathroom, a sitting area, and its own stacked washer and dryer. Recent upgrades include a new roof, windows, and doors (2018), furnace and A/C (2020), garage door (2022), and a beautifully renovated kitchen (2022) with a new fridge (2023). The electric panel has been expanded to 125 amps (2023), and the basement bathroom, tiles, kitchen, and appliances were updated in 2023. A freshly updated porch in 2024. Enjoy the abundance of nearby parks, playgrounds, and recreational facilities. Major amenities, including Lime Ridge Mall, are just minutes away, with quick access to the Linc Highway for easy commuting and Mohawk College just minutes away. Dont miss out on this incredible home that perfectly combines modern living with great investment prospects. Schedule a viewing today!
Property Details
Interior
Features
Ground Floor
Kitchen
4.42 x 3.29Tile Floor
Living
8.38 x 2.90Hardwood Floor / Combined W/Dining
Exterior
Features
Parking
Garage spaces 1
Garage type Attached
Other parking spaces 2
Total parking spaces 3
Property History
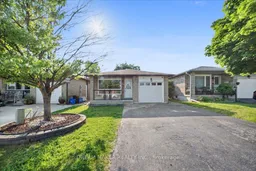 40
40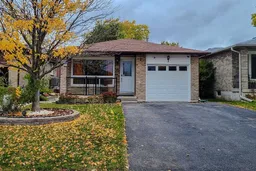 39
39Get up to 1% cashback when you buy your dream home with Wahi Cashback

A new way to buy a home that puts cash back in your pocket.
- Our in-house Realtors do more deals and bring that negotiating power into your corner
- We leverage technology to get you more insights, move faster and simplify the process
- Our digital business model means we pass the savings onto you, with up to 1% cashback on the purchase of your home
