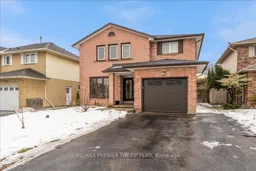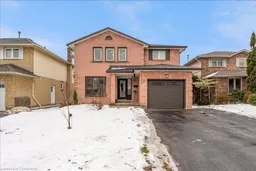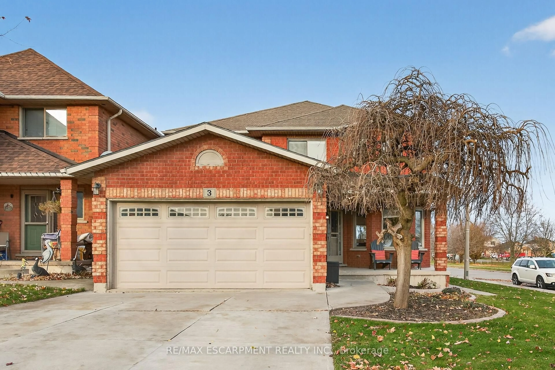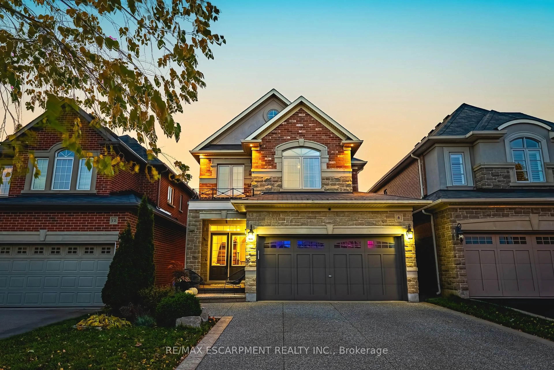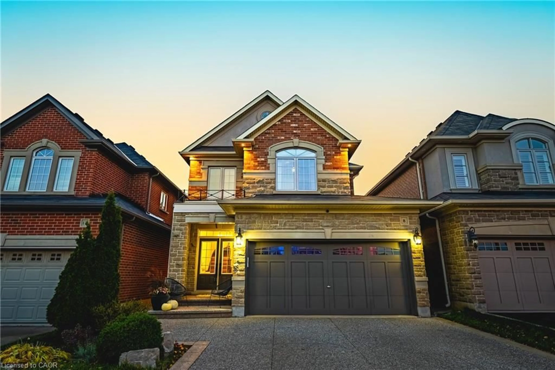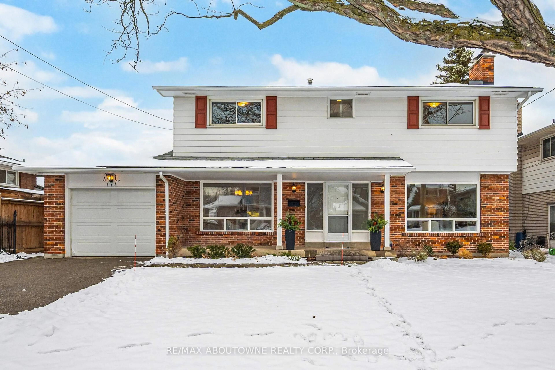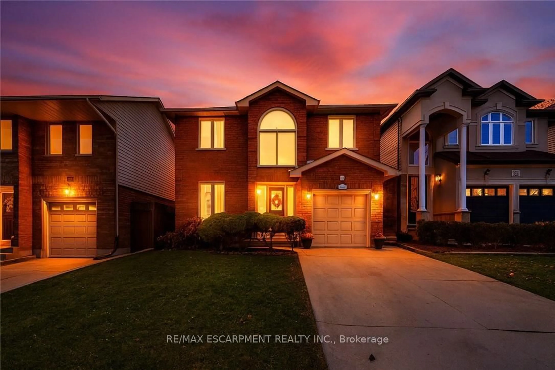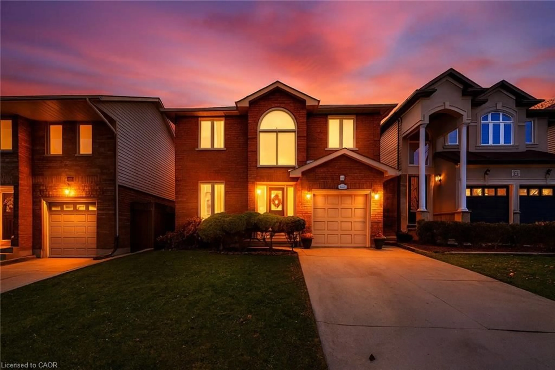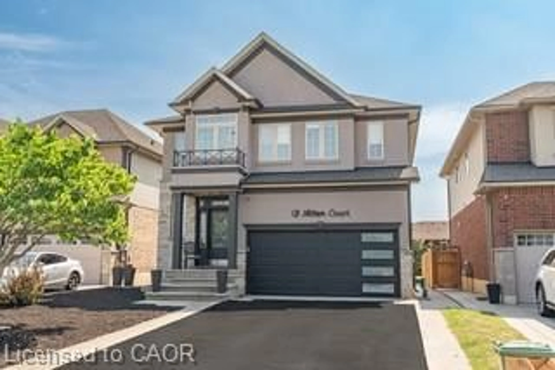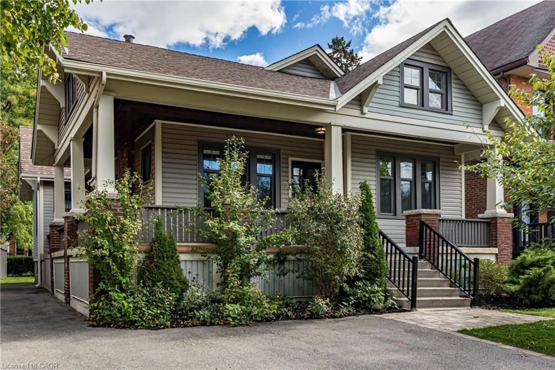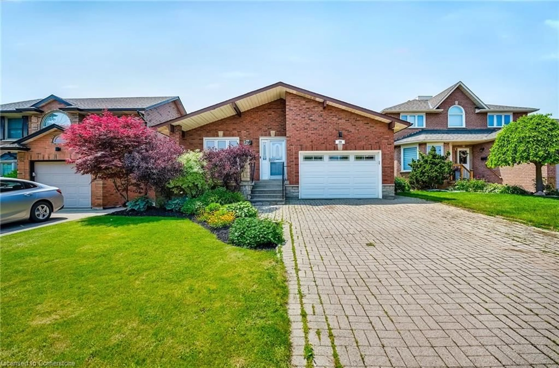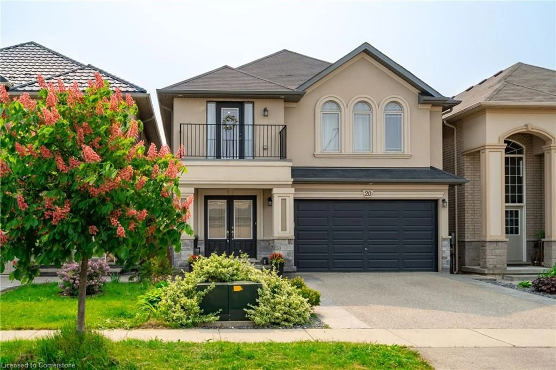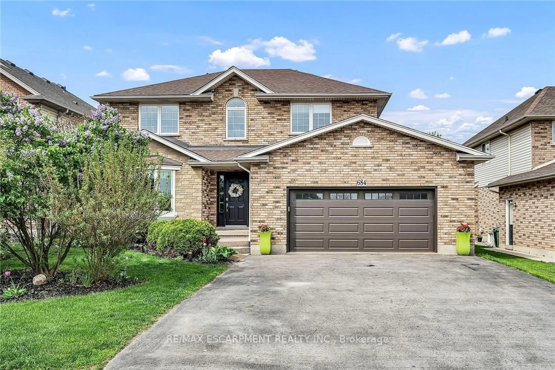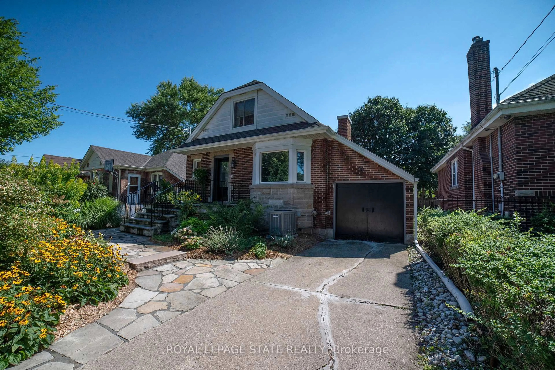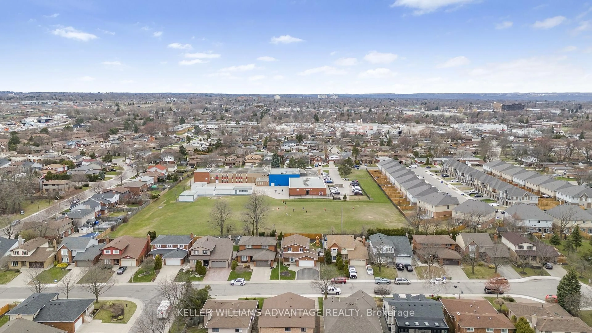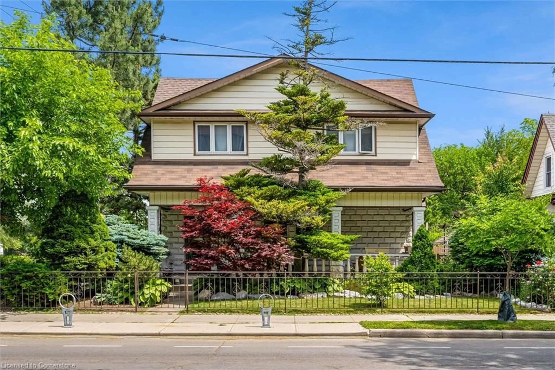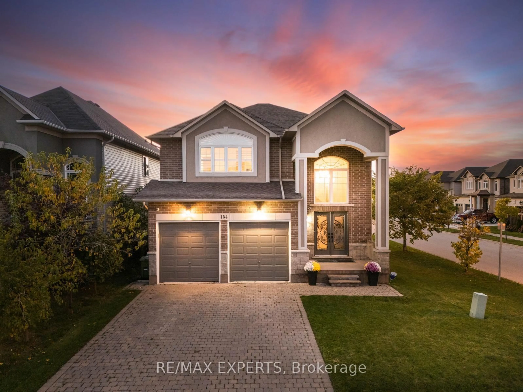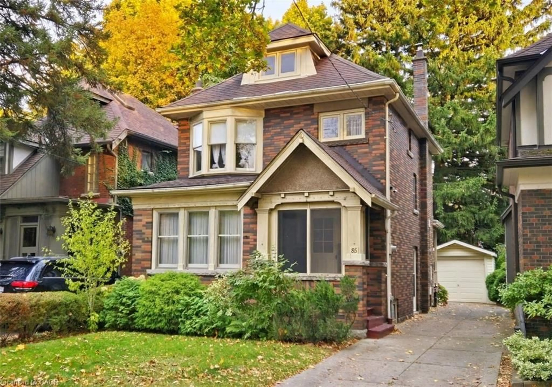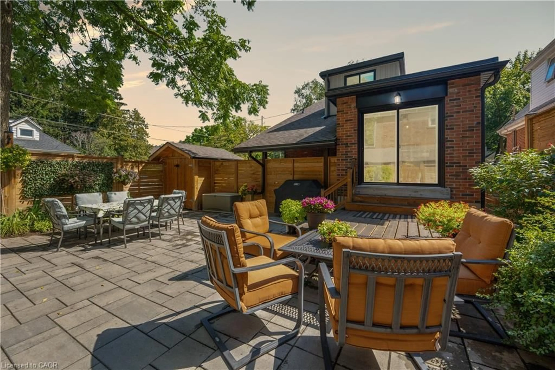27 Elmira Dr, Hamilton is a rare opportunity to own a fully renovated home in one of Hamilton's most desirable locations. Newly renovated and rarely offered on Elmira, this stunning property in the sought-after Fessenden community blends modern elegance with warm, inviting charm. Thoughtfully designed with high-end finishes, an open-concept layout, and exceptional attention to detail, this move-in-ready home is ideal for families or professionals seeking both comfort and style. The main level features spacious, light-filled living areas with large windows, recessed lighting, and hardwood flooring throughout. The chef's kitchen boasts quartz countertops, white shaker cabinetry, a subway tile backsplash, premium stainless steel appliances, and a large island with seating, making it perfect for entertaining. The cozy family room is a true retreat with vaulted ceilings, skylights, a brick fireplace, and built-in shelving, creating a relaxing yet stylish space. The bathrooms have been beautifully updated with spa-like finishes, including modern finishes, elegant tiling, and a freestanding soaking tub in the primary ensuite. The fully finished basement is designed for entertainment, featuring a large recreation room with enough space to fit a pool table, sleek wet bar. Situated on a spacious lot with mature trees, the backyard offers privacy and endless potential for outdoor living. Located in a family-friendly neighborhood, this home is minutes from schools, parks, shopping, dining, scenic trails, and major highways, ensuring easy access to all amenities.
Inclusions: Refrigerators, Stove, Dishwasher, Washer & Dryer, Window Coverings
