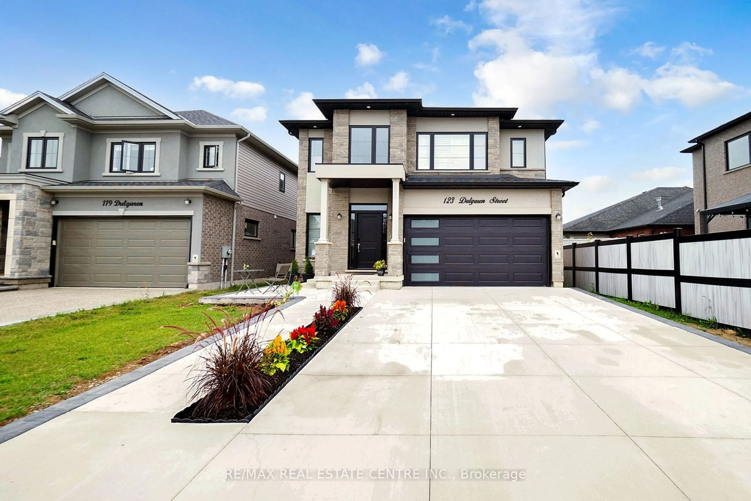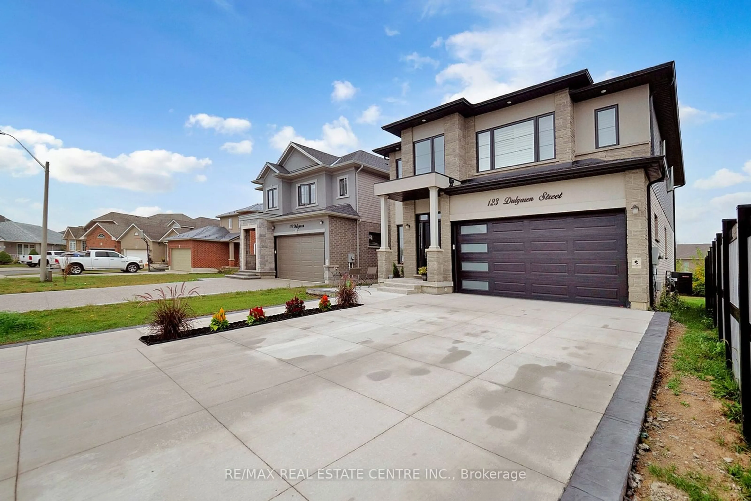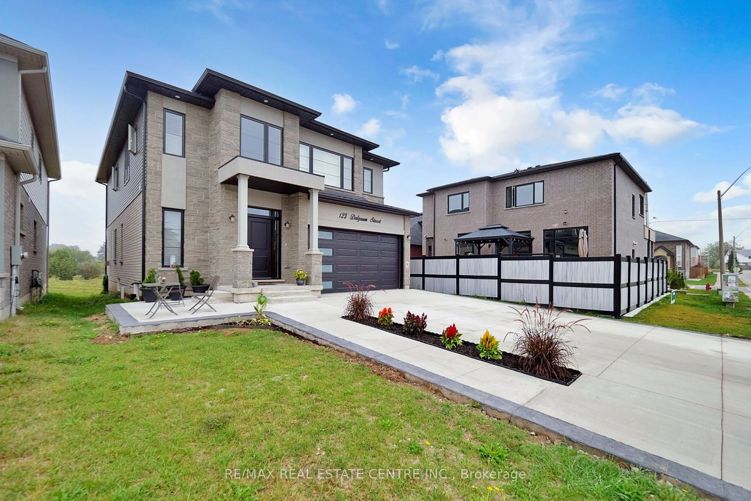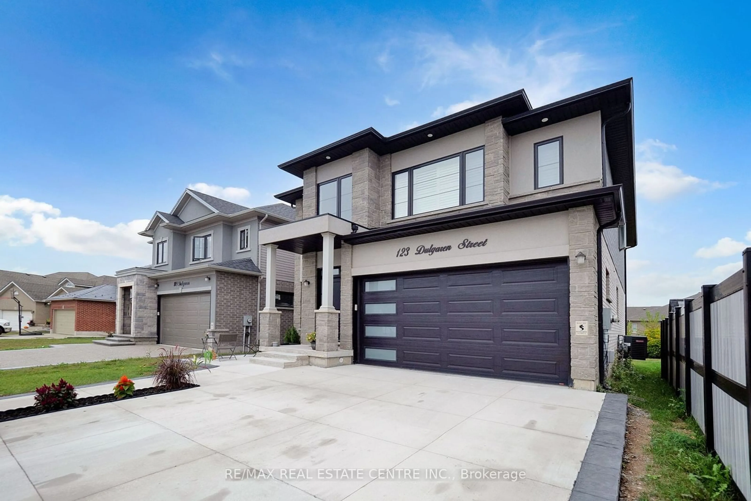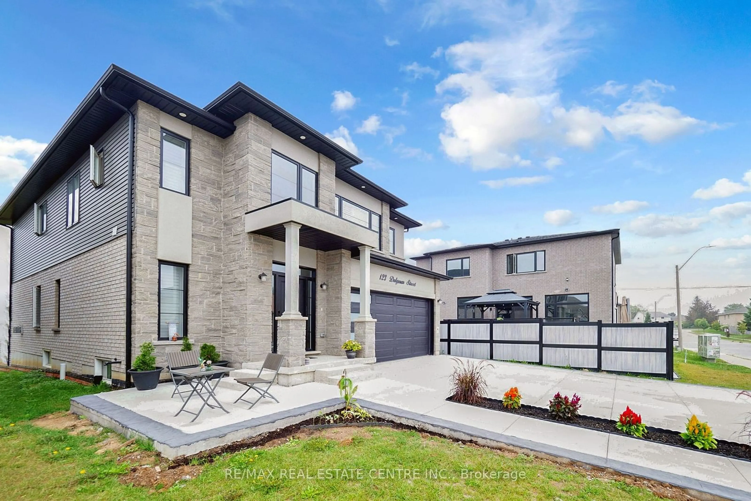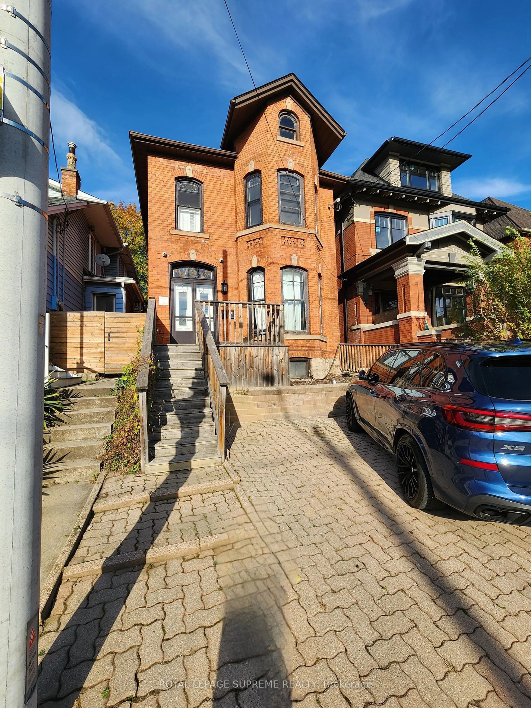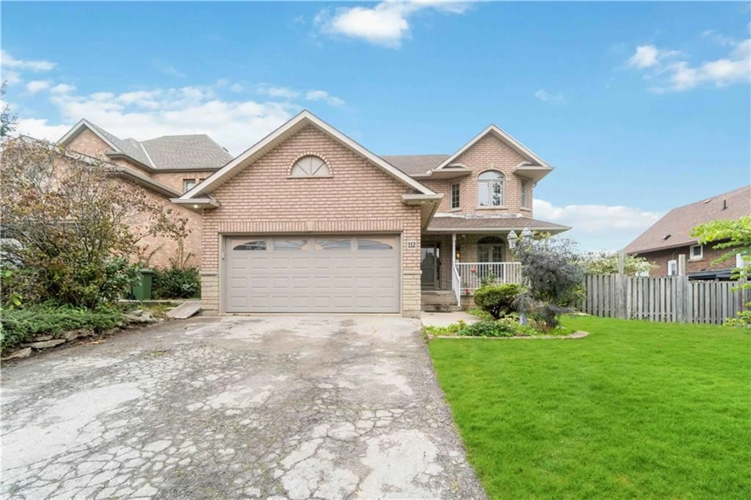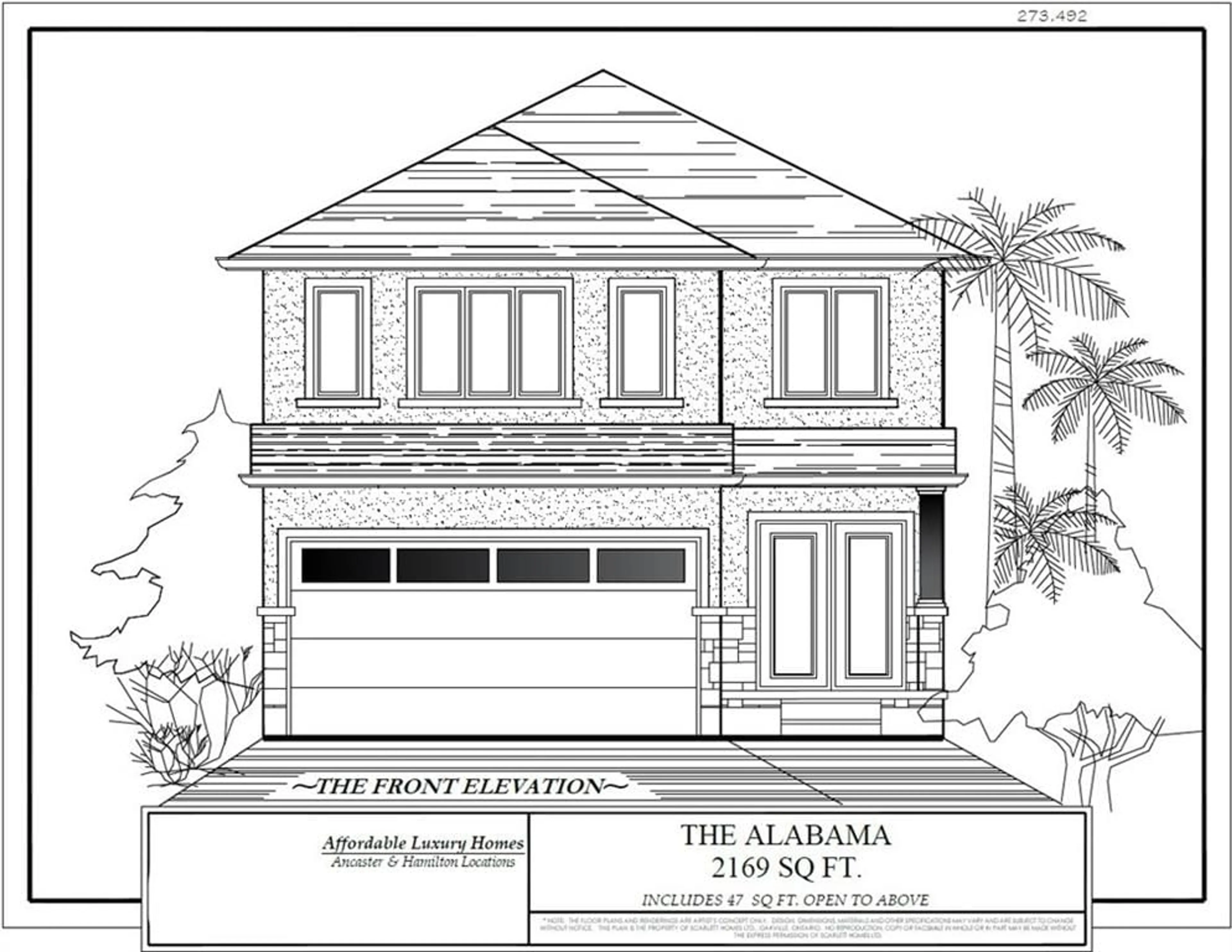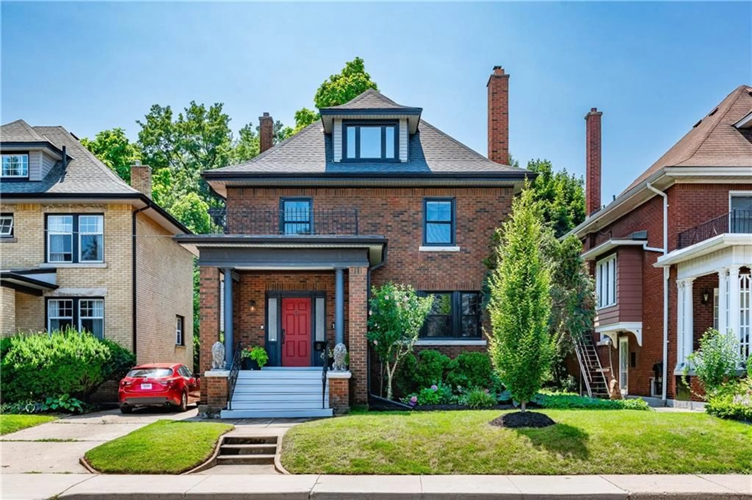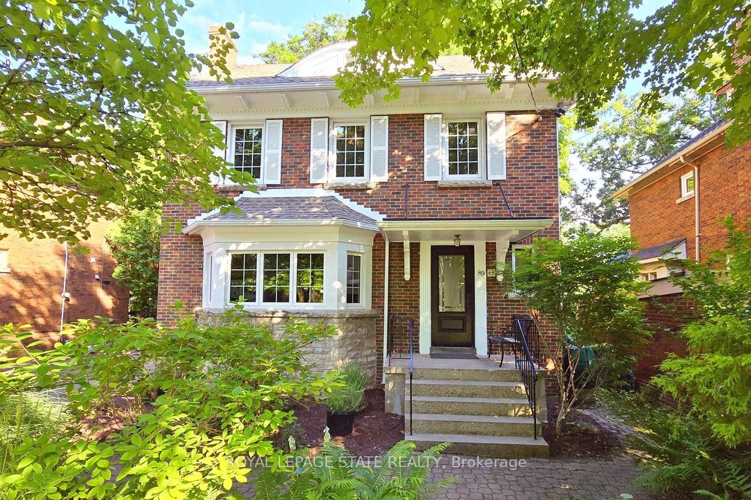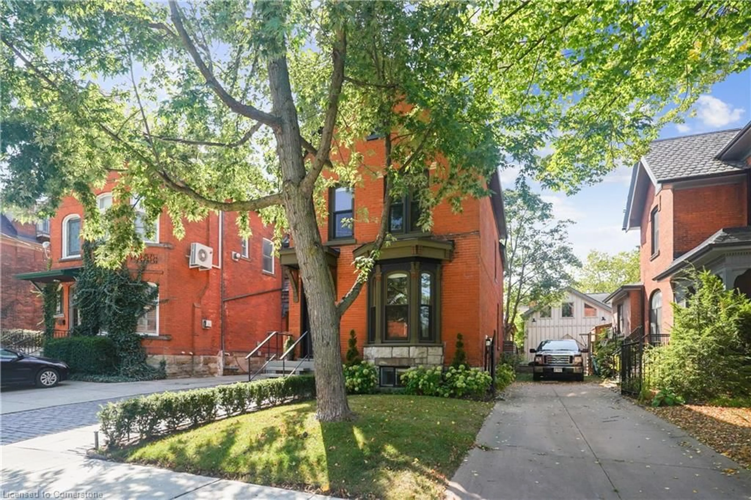123 Dulgaren St, Hamilton, Ontario L8W 3J5
Contact us about this property
Highlights
Estimated ValueThis is the price Wahi expects this property to sell for.
The calculation is powered by our Instant Home Value Estimate, which uses current market and property price trends to estimate your home’s value with a 90% accuracy rate.Not available
Price/Sqft$645/sqft
Est. Mortgage$7,554/mo
Tax Amount (2024)$7,075/yr
Days On Market79 days
Description
Welcome to the Luxurious 5 bedroom 4 washrooms, Masterpiece created by Stallion Homes. Boasting above industry level of Custom design and quality finishes, 2657 SF. The convenience and luxury the best of both worlds meet here. Modern color palette, Oversized Windows, Hardwood & Tiled Flooring As you walk through the inviting main entrance, you'll notice the oversized foyer tiles will lead you into the open concept main level featuring a sought bedroom/Office option, spacious Dining/Living room area with Gas Fireplace complete with feature wall cultured stone. The oversized kitchen is complete with crown molding, backsplash, an island, and granite countertops. Luxurious kitchen appliances will add fun to your cooking. As you walk to the upper-level oak staircase, decorative metal spindles will add to the pride of ownership. The upper level features Four Bedrooms( 2 en-suites), 3 full bathrooms with granite countertops, and a loft area. The master bedroom has a luxury 5pc bath and a hideaway walk-in closet for family chats and coffee sips. The master bedroom is complete with a huge glass shower, tub, double sink, and huge w/I closet. Highly desired bedroom-level laundry complete with sink and drain is at this level. Neat and sleek California shutter window coverings are a great enhancement to the house. With a highly sought-after center mountain location, a quick drive takes you to downtown Hamilton, McMaster University, and GO station, and maneuvering all over the city is a breeze. The unspoiled basement awaits the finishing touches to suit your family's needs. This amazing masterpiece home is located in the family-friendly Central Hamilton Mountain surrounded by parks and schools. Minutes from Lime ridge Mall and LINK.
Property Details
Interior
Features
Exterior
Features
Parking
Garage spaces 2
Garage type Attached
Other parking spaces 2
Total parking spaces 4
Get up to 0.5% cashback when you buy your dream home with Wahi Cashback

A new way to buy a home that puts cash back in your pocket.
- Our in-house Realtors do more deals and bring that negotiating power into your corner
- We leverage technology to get you more insights, move faster and simplify the process
- Our digital business model means we pass the savings onto you, with up to 0.5% cashback on the purchase of your home
