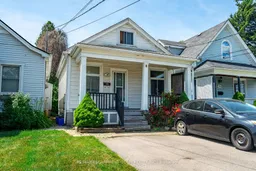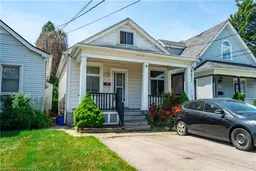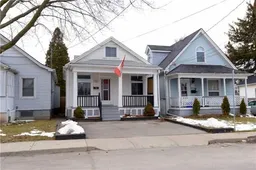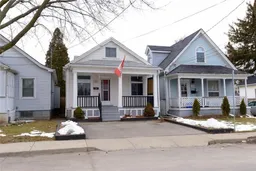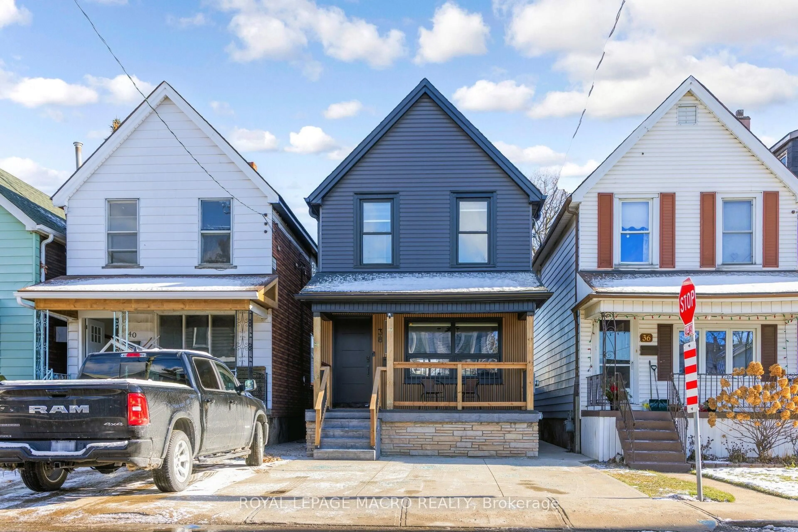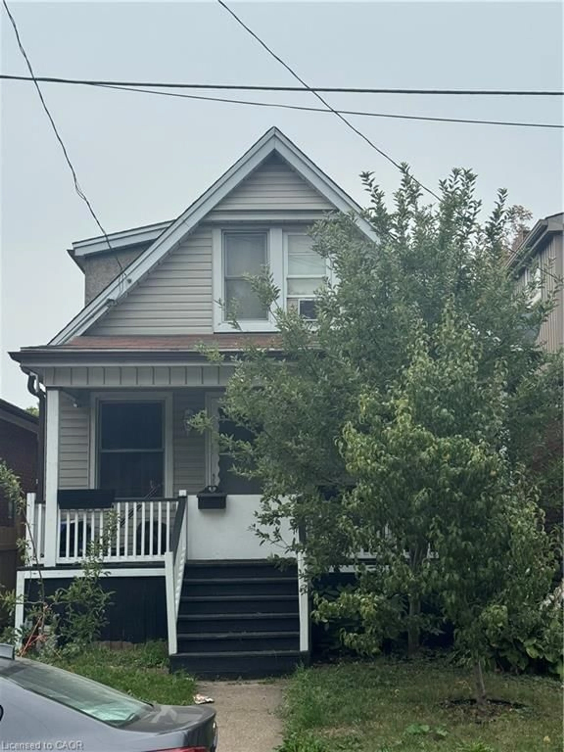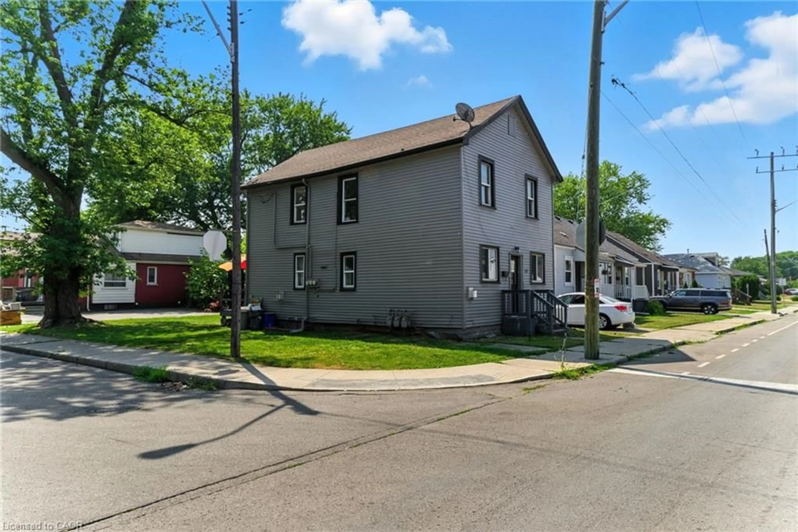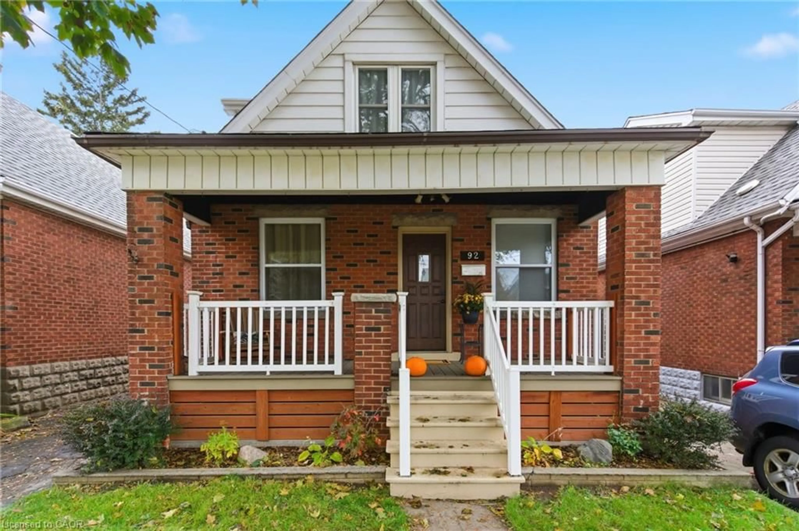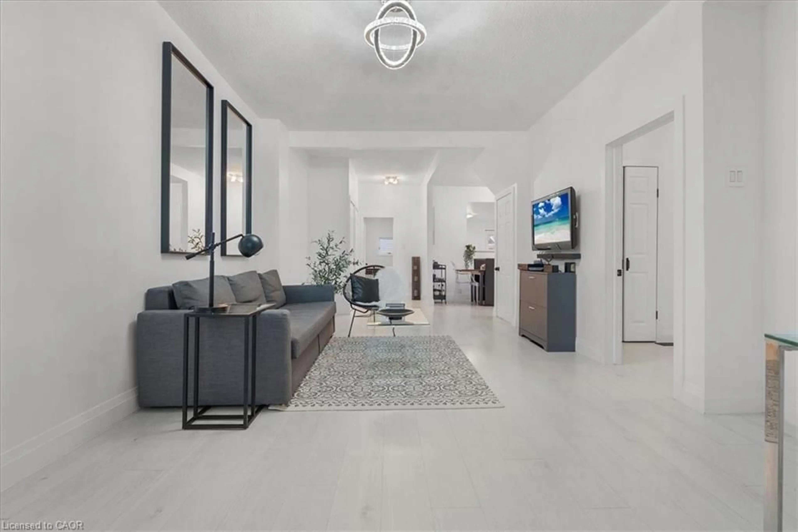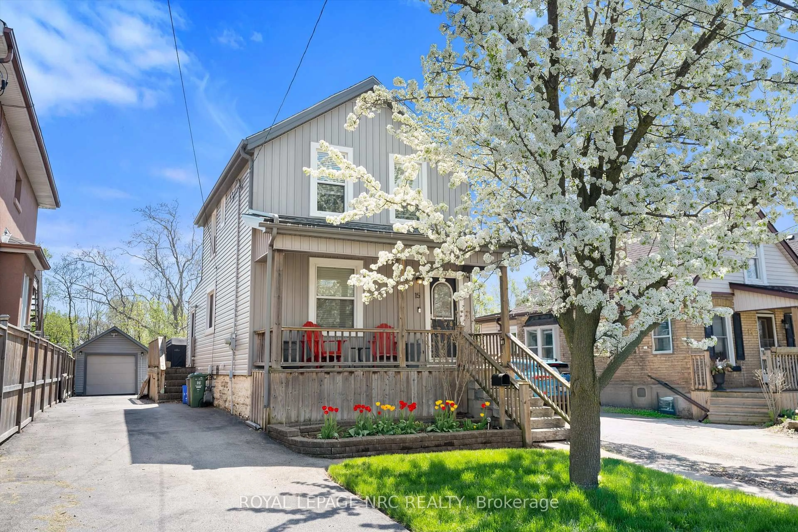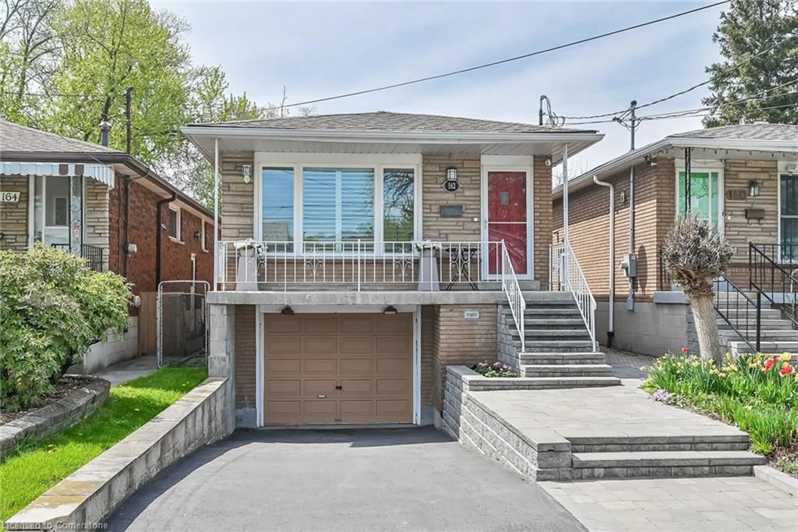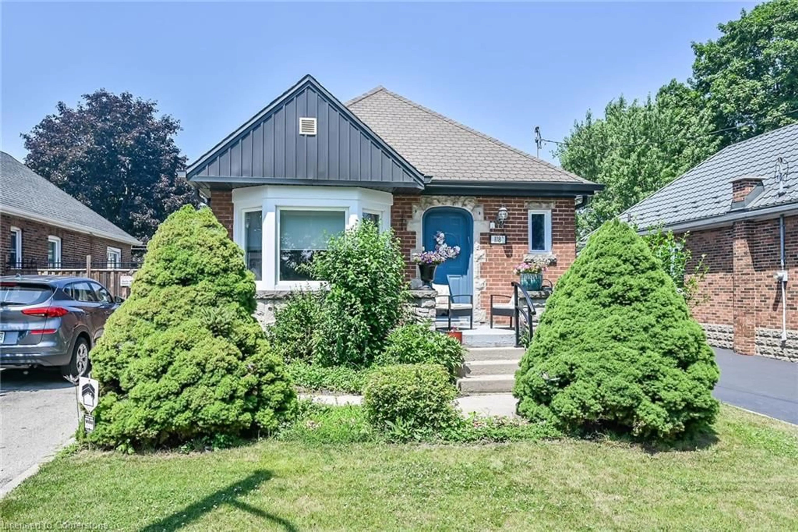Charming & Versatile Home in a Prime Central Location. Welcome to 150 East 24th Street - a beautiful 1.5-storey home full of character and curb appeal, complete with a classic front porch perfect for morning coffee or evening unwinding. Step inside to a spacious, open-concept family and dining room with soaring ceilings that create a bright and inviting atmosphere. The main floor features a generous bedroom and a large 4-piece bathroom with a vaulted ceiling, adding a touch of architectural charm. The updated kitchen offers plenty of cabinet space and opens to a private, fully fenced backyard with a deck-ideal for entertaining or enjoying peaceful evenings outdoors. Upstairs, a flexible loft space can serve as a primary bedroom, home office, or additional living area, tailored to suit your lifestyle. The basement is ready for your finishing touches and is already roughed in for a bathroom, offering great potential for added living space. Additional highlights include an updated furnace and a location that can't be beat-close to highways, schools, shopping, hospitals, downtown Hamilton, and public transit. Don't miss your chance to own this centrally located gem!
Inclusions: Dishwasher, Dryer, Stove, Washer, Window Coverings, All appliances, All ELF's
