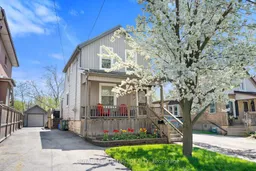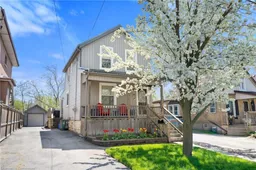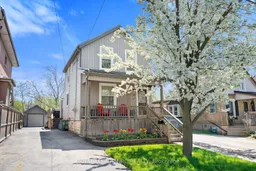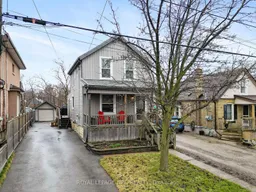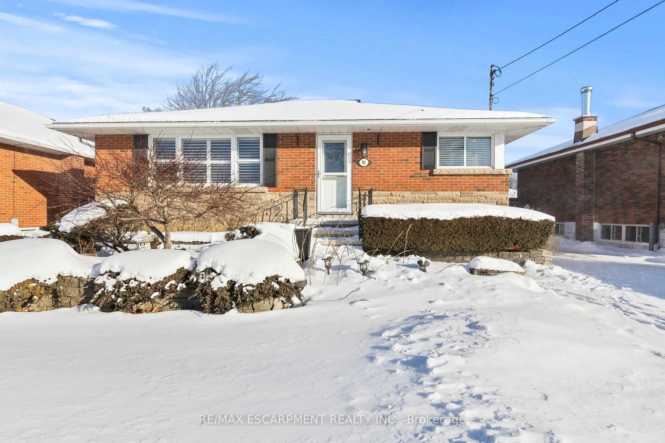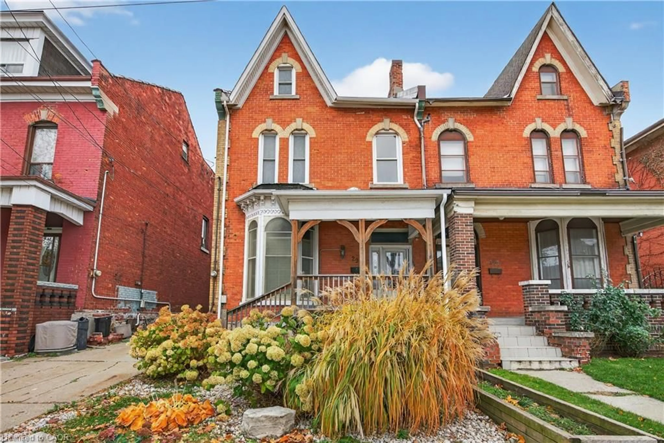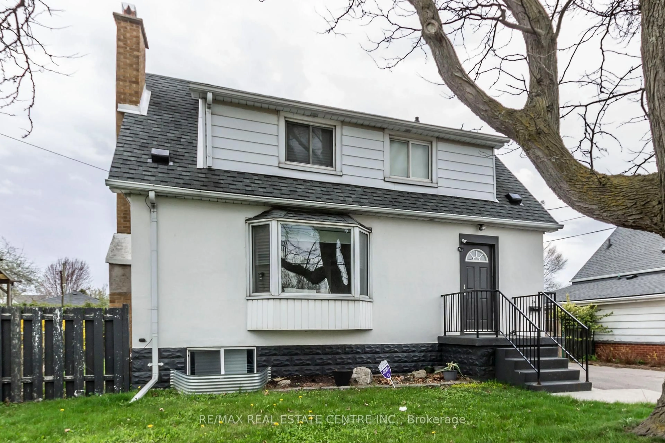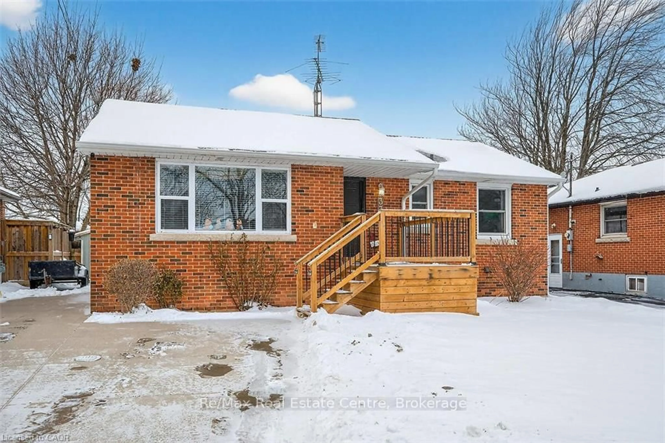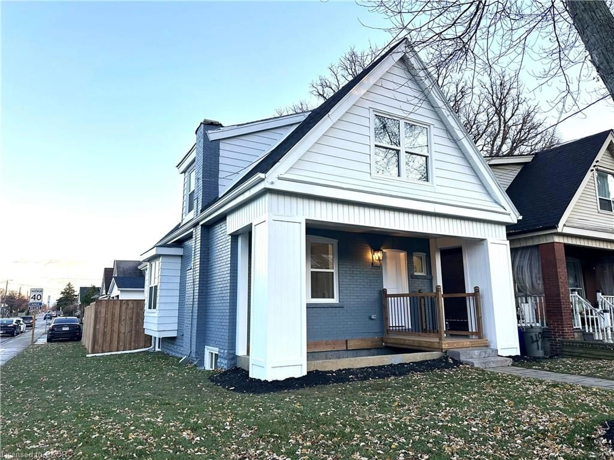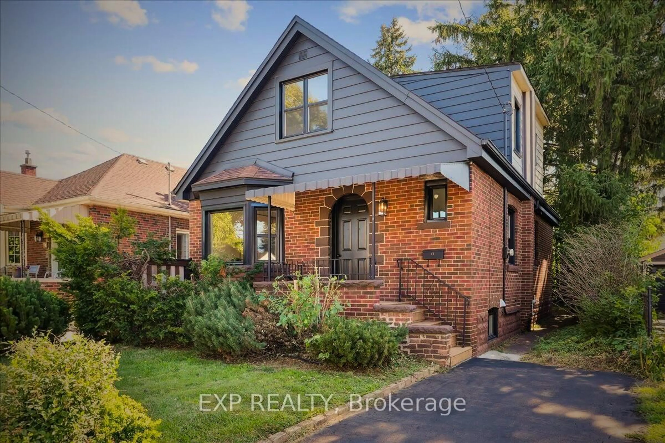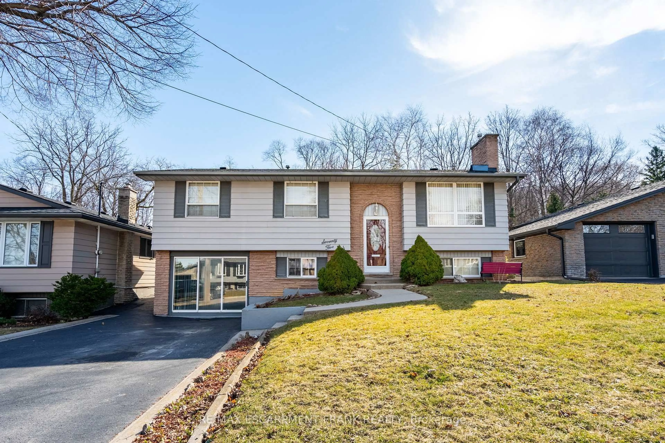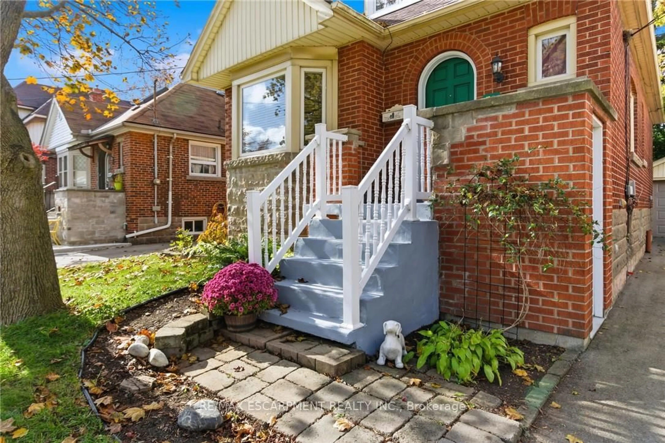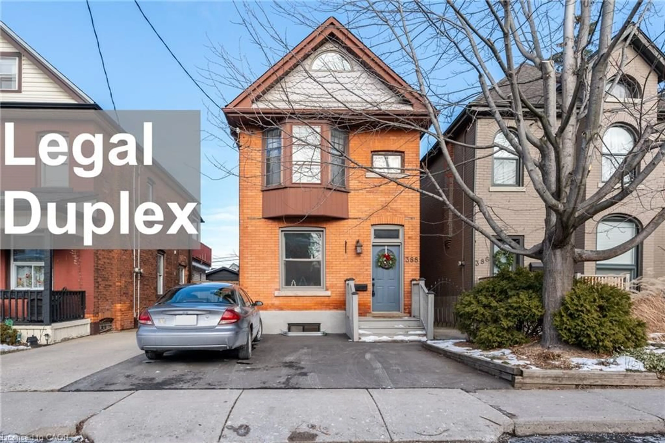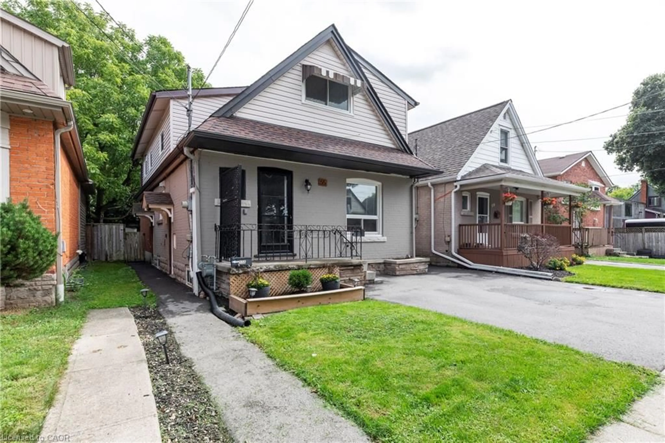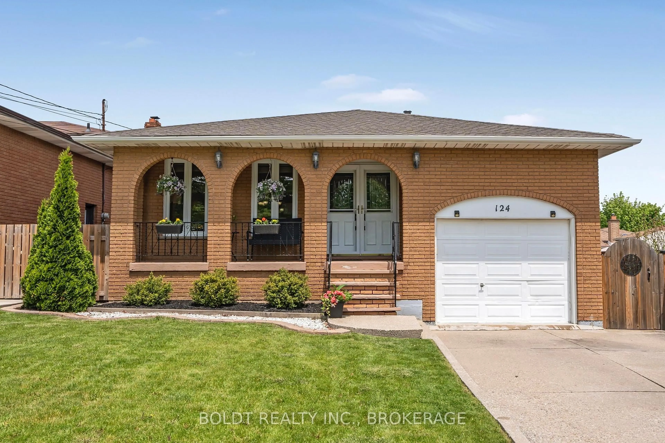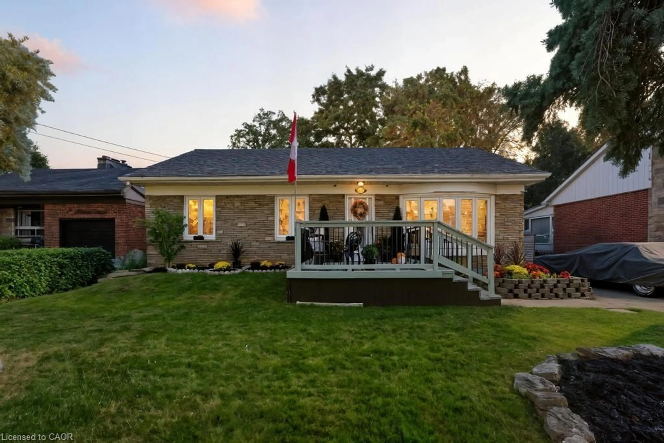Welcome 15 East 24th Street! This loaded 2 storey offers 3 bedrooms and 1.5 bathrooms in a fully updated home with a twist of classic charm. Upon entry, you are greeted with bright natural light in a modern open-concept space. The spacious kitchen boasts a large granite island, quartz countertops, stainless steel appliances, and a gas range; this kitchen is designed for cooking and entertaining. The custom-fitted dining room is lined with cabinetry topped with more quartz, offering plenty of bonus storage. Enjoy the benefits of a smart and secure home with a Ring Doorbell, Nest Thermostat, smart door lock, and 8 security cameras. An unfinished basement offers the benefit of additional storage and a space for laundry. Step into the backyard and you'll discover a large deck with a 10x12 gazebo overlooking the 15x50 yard. A 100-foot asphalt driveway leading to the detached garage offers plenty of parking for the entire family. Loaded from top to bottom with updates: rear roof (2025), dishwasher (2025), main water line (2023), back-flow valve (2023), dining room cabinetry (2018), asphalt driveway (2018), breaker panel (2017), kitchen (2017), flooring (2017), furnace (2017), A/C (2017) + much more. Perfectly situated on Hamilton Mountain, just a short drive from Limeridge Mall, Kings Forest Golf Club, and the Lincoln M Alexander Parkway!
Inclusions: Fridge, Stove, Dishwasher, Washer, Dryer, Bar Fridge, Wine Fridge, Gazebo
