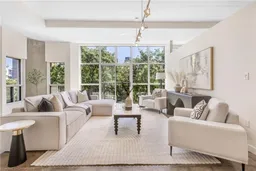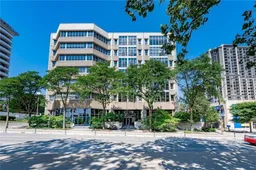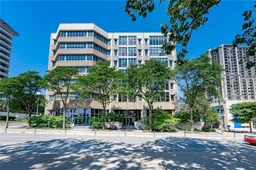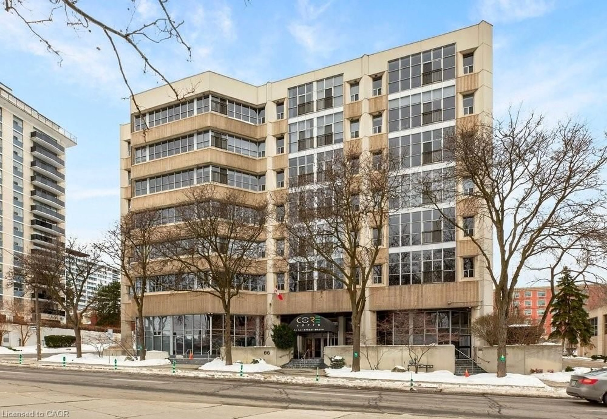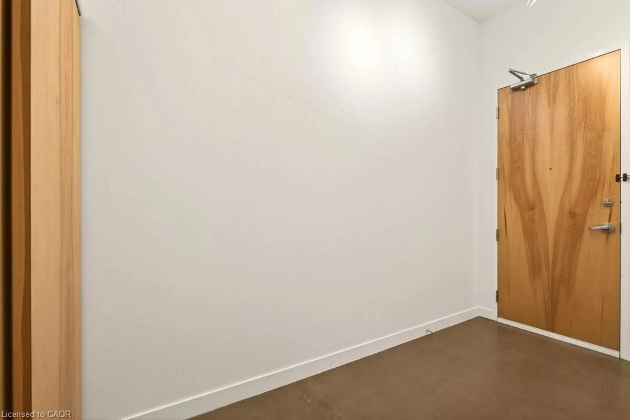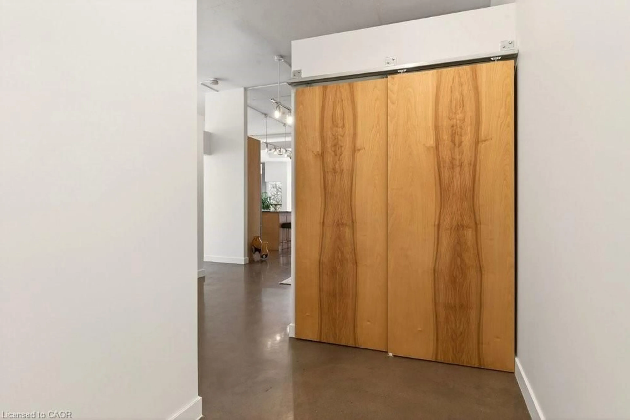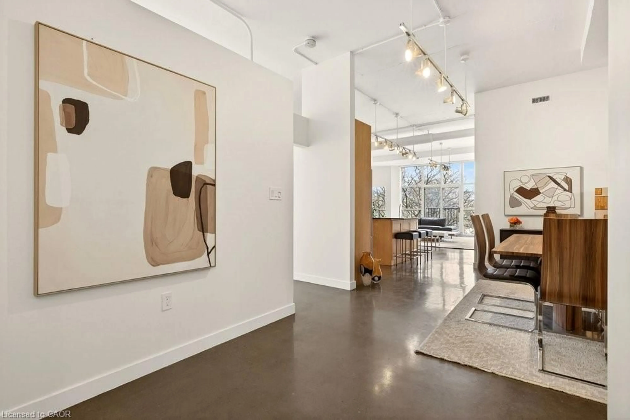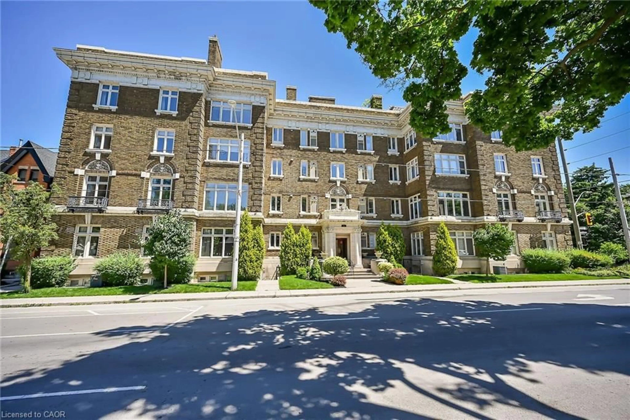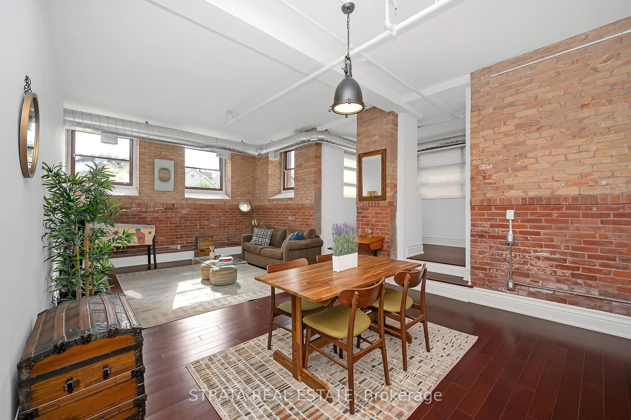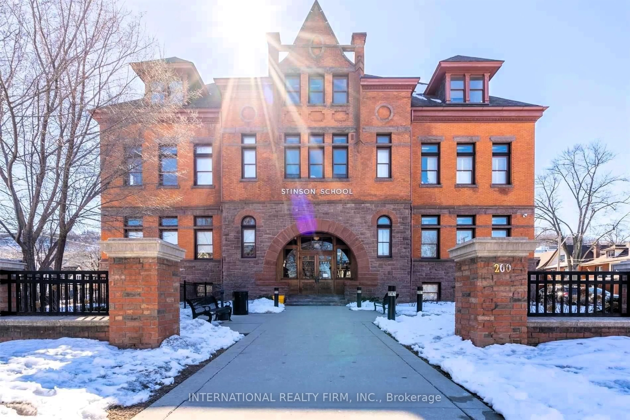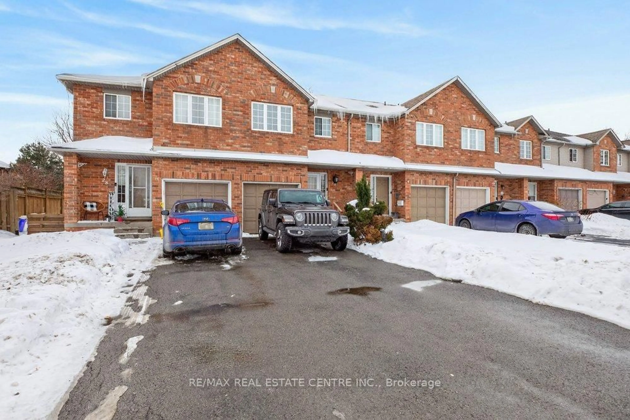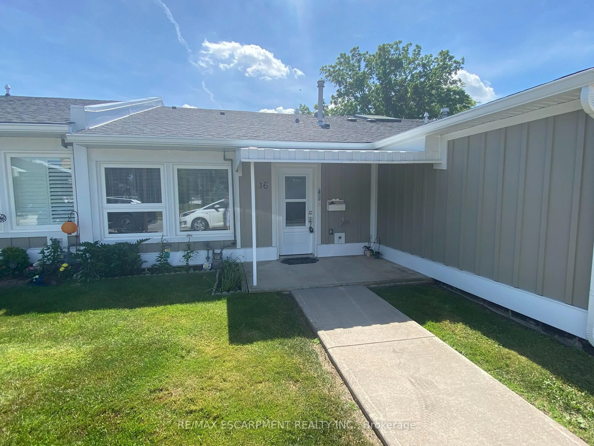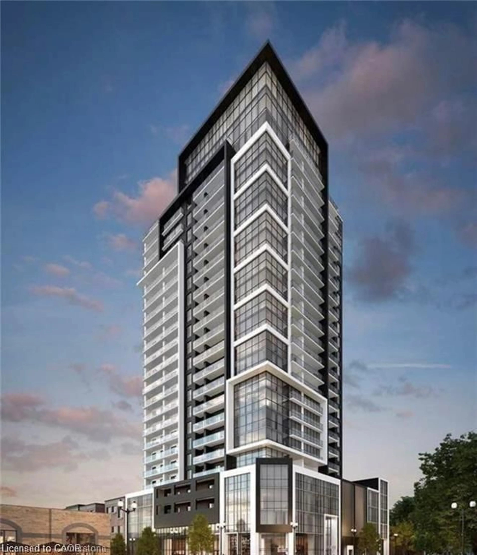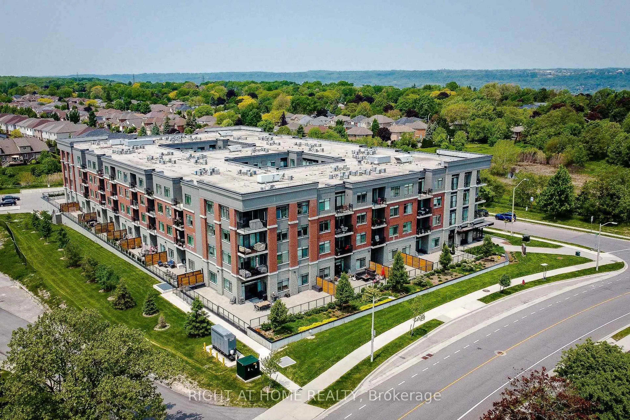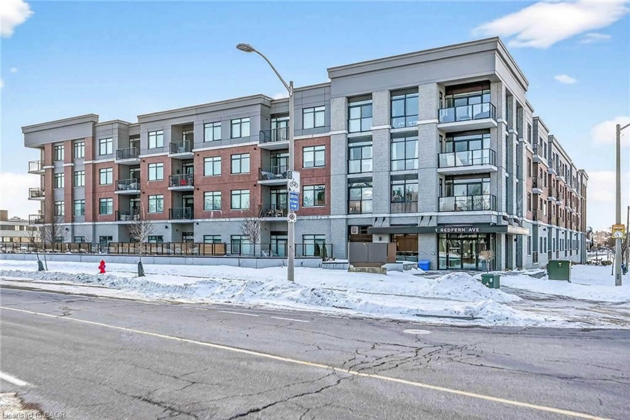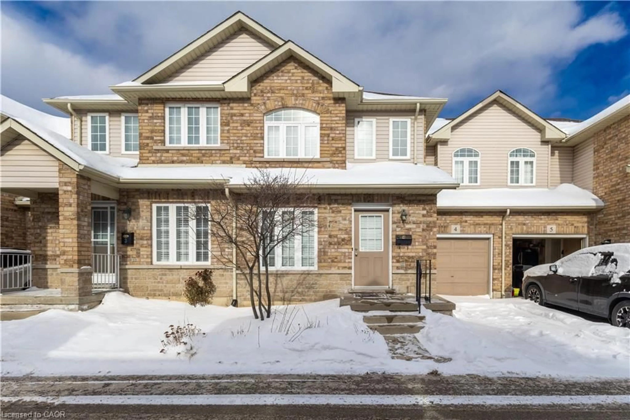66 Bay St #401, Hamilton, Ontario L8P 4Z6
Contact us about this property
Highlights
Estimated valueThis is the price Wahi expects this property to sell for.
The calculation is powered by our Instant Home Value Estimate, which uses current market and property price trends to estimate your home’s value with a 90% accuracy rate.Not available
Price/Sqft$463/sqft
Monthly cost
Open Calculator
Description
Welcome to Unit 401 at Core Lofts – a stunning corner suite in the heart of downtown Hamilton. Offering just over 1,500 sq ft of open-concept living space, this 2 bedroom, 2 bathroom loft combines industrial character with modern comfort. Featuring 10+ foot ceilings, polished concrete floors, and expansive floor-to-ceiling windows with desirable east and north exposures, this bright and airy unit is flooded with natural light. The spacious kitchen is equipped with granite countertops, stainless steel appliances, and a large island with granite surface, ideal for entertaining. The primary bedroom features floor-to-ceiling windows with custom window coverings and a beautifully appointed ensuite complete with a stand-up shower and soaker tub. The second bedroom offers flexibility for guests, office space, or additional living needs. The unit is tastefully decorated and can be purchased fully furnished. One parking space and a storage locker are included. Building amenities including a gym, meeting/party room, and a rooftop terrace with BBQs and seating areas. Located steps to Hess Street, Locke Street, King William dining district, Jackson Square, and the new TD Coliseum. Enjoy easy access to restaurants, cafés, shopping, entertainment, Bayfront Park, GO Transit, and major highway access. Experience convenient downtown living in one of Hamilton’s most desirable loft buildings.
Upcoming Open House
Property Details
Interior
Features
Main Floor
Den
3.89 x 5.28Bedroom
2.77 x 5.26Bedroom Primary
5.31 x 4.11Bathroom
2.74 x 1.504-Piece
Exterior
Features
Parking
Garage spaces 1
Garage type -
Other parking spaces 0
Total parking spaces 1
Condo Details
Amenities
Barbecue, Elevator(s), Fitness Center, Party Room, Roof Deck
Inclusions
Property History
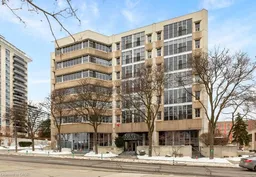 48
48