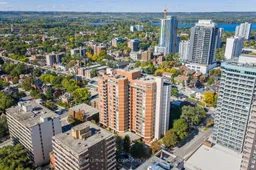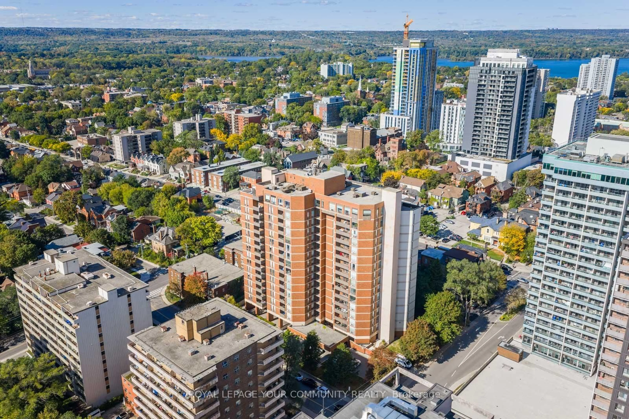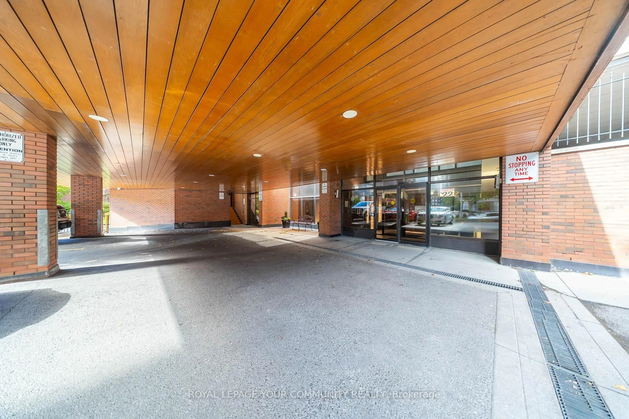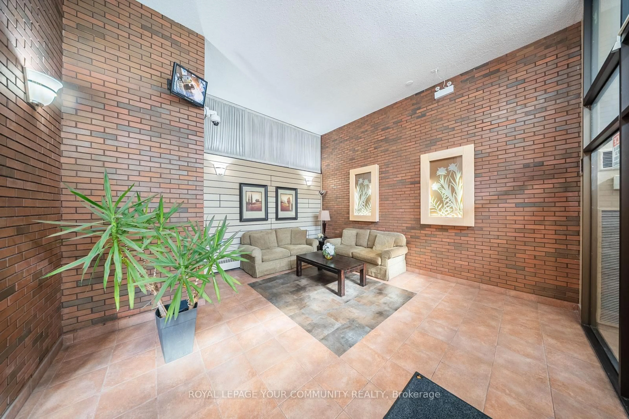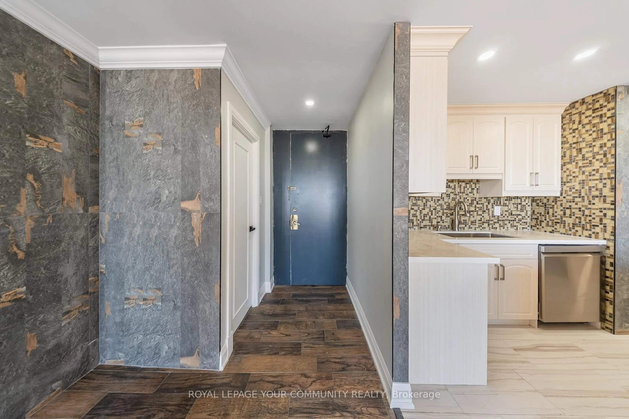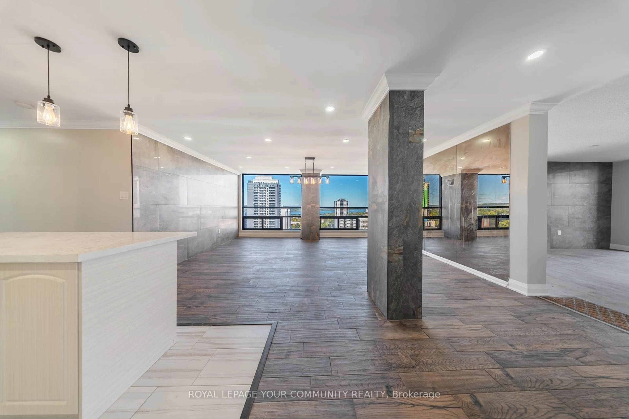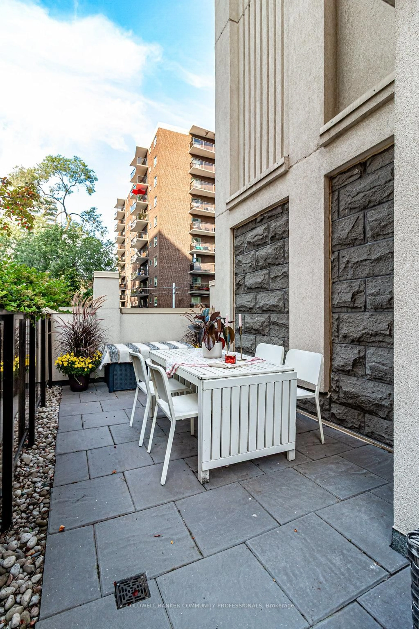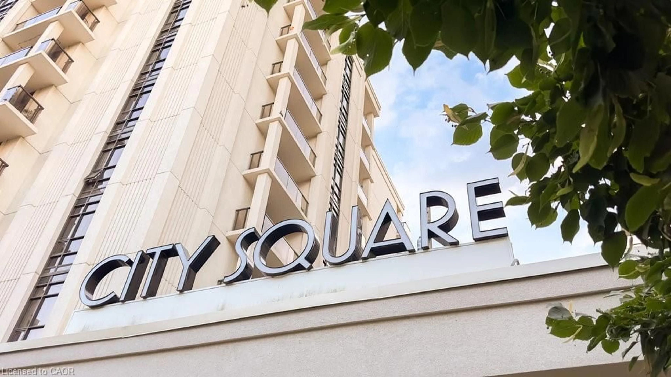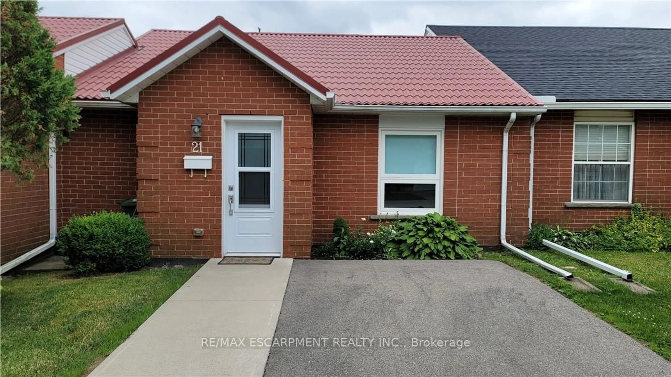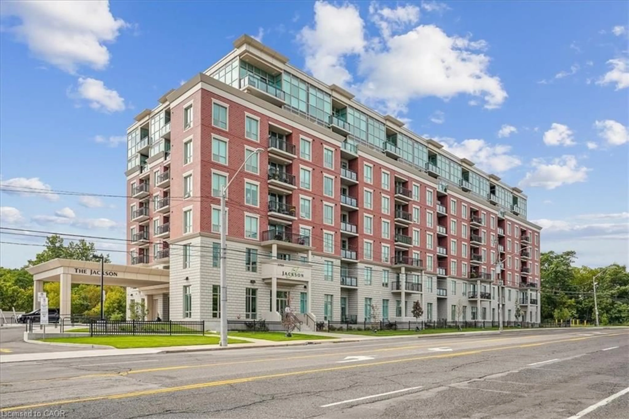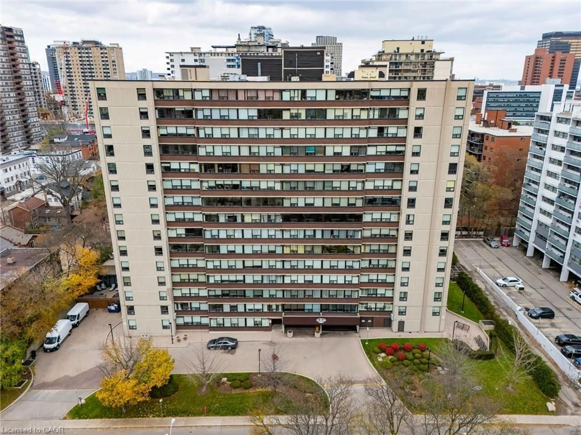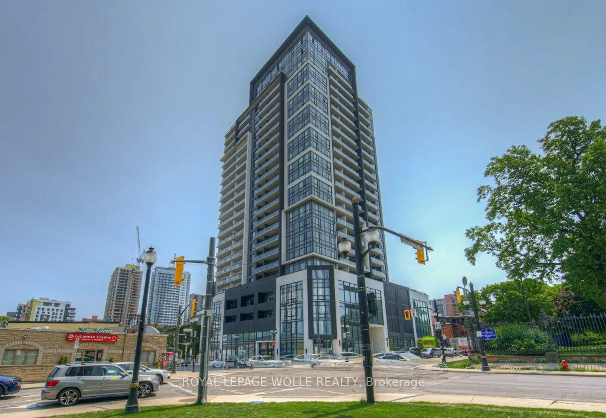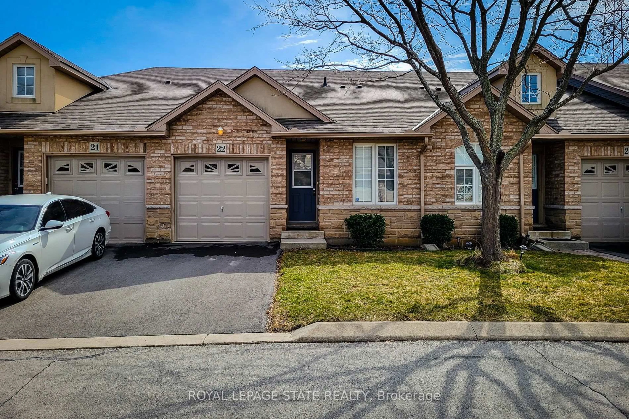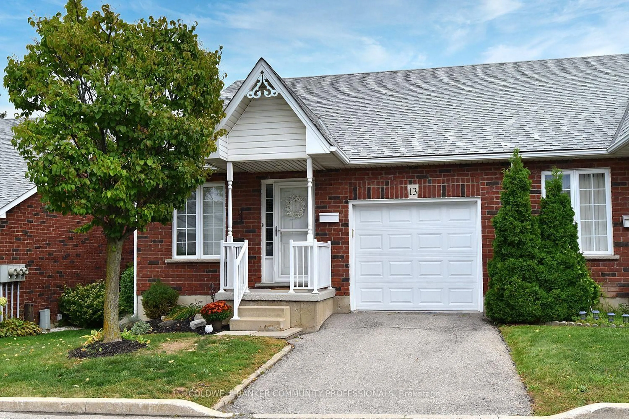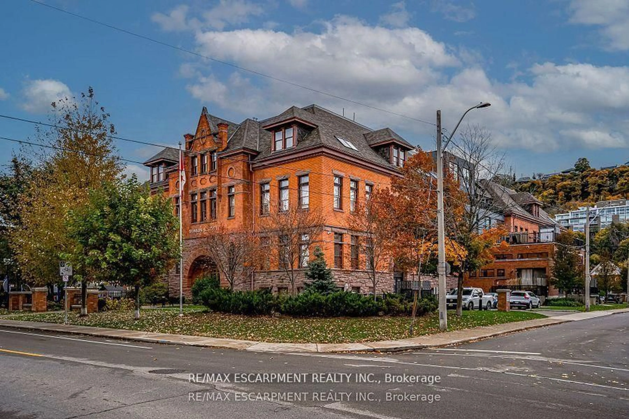222 Jackson St #PH3, Hamilton, Ontario L8P 4S5
Contact us about this property
Highlights
Estimated valueThis is the price Wahi expects this property to sell for.
The calculation is powered by our Instant Home Value Estimate, which uses current market and property price trends to estimate your home’s value with a 90% accuracy rate.Not available
Price/Sqft$369/sqft
Monthly cost
Open Calculator
Description
Welcome To This Beautifully Renovated Penthouse In The Heart Of Hamilton, Offering Over 1,800Square Feet Of Bright, Comfortable Living Space Plus A 500 Square Foot Private Terrace. This Spacious Home Features An Open-Concept Layout With Large Windows That Fill The Space With Natural Light And Provide Great City Views. The Modern Kitchen Includes High-End Appliances, Custom Cabinets, Stone Countertops, And A Large Island That's Perfect For Cooking And Gathering With Friends And Family. The Living And Dining Areas Flow Nicely Together, With Pot Lights Throughout And Quality Flooring That Adds Warmth And Style. The Primary Bedroom Is A Peaceful Retreat With A Lovely Ensuite And Plenty Of Closet Space, While The Additional Bedrooms Offer Flexibility For Guests, A Home Office, Or Extra Living Space. Step Outside To The Large Terrace- A Perfect Spot For Morning Coffee, Weekend BBQs, Or Simply Enjoying The Sunset. Every Part Of This Penthouse Has Been Thoughtfully Updated With Comfort And Functionality In Mind. Complete With Parking, Storage, And A Great Location Close To Hamilton's Best Shops, Restaurants, Parks, And Transit, This Home Combines Modern Living With Everyday Convenience. Don't Miss Your Chance To See This Wonderful Penthouse For Yourself!
Property Details
Interior
Features
Main Floor
Primary
5.51 x 4.924 Pc Ensuite / Large Closet / Pot Lights
Living
5.43 x 3.95Pot Lights / Window Flr to Ceil / Open Concept
Kitchen
5.79 x 3.14Centre Island / Stainless Steel Appl / Open Concept
Foyer
4.1 x 3.36Combined W/Kitchen / Combined W/Living / Pot Lights
Exterior
Features
Parking
Garage spaces 1
Garage type Underground
Other parking spaces 0
Total parking spaces 1
Condo Details
Amenities
Elevator, Gym, Party/Meeting Room, Visitor Parking
Inclusions
Property History
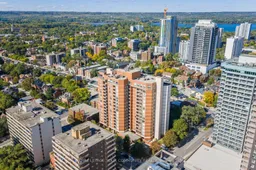 50
50