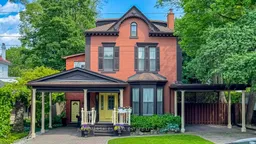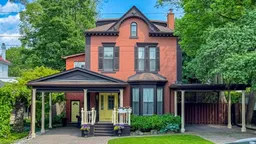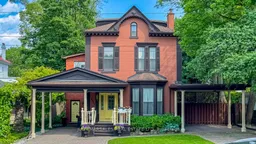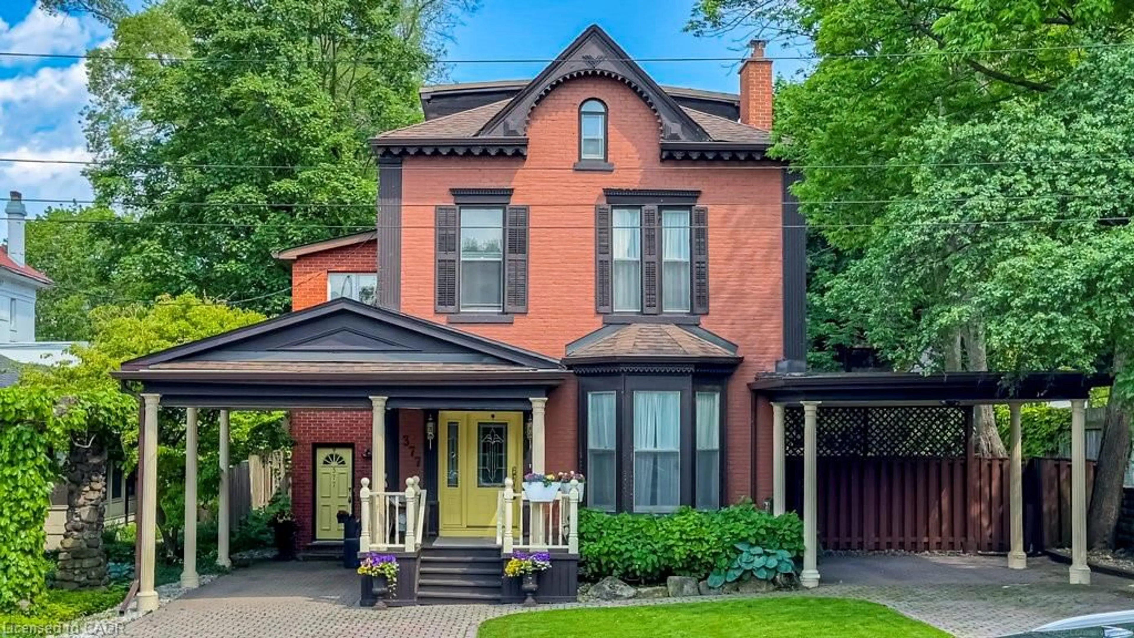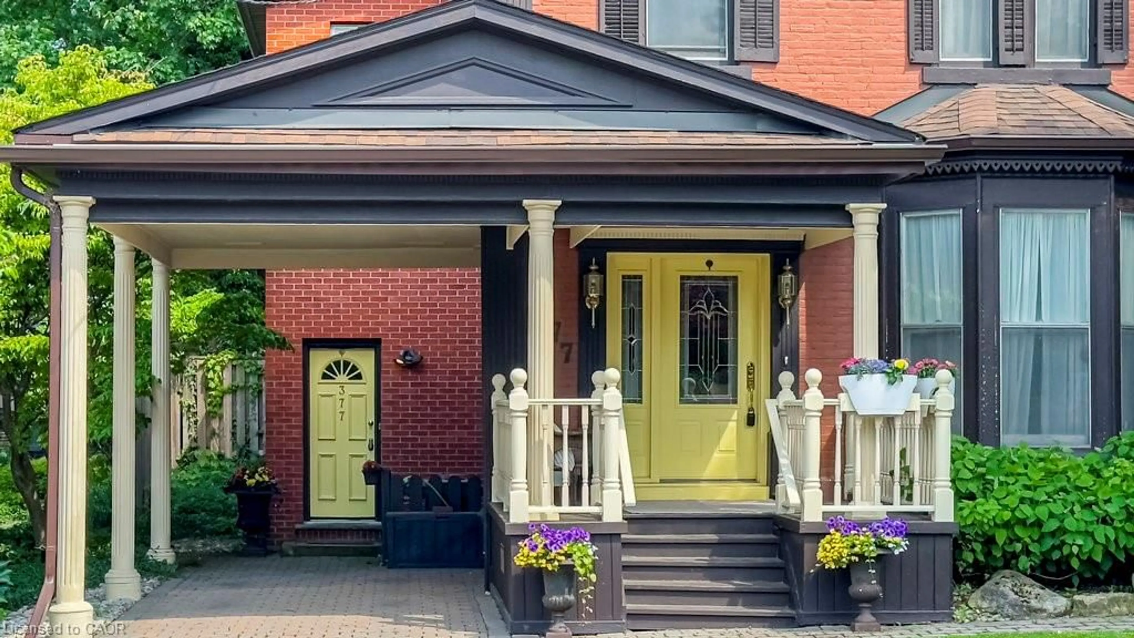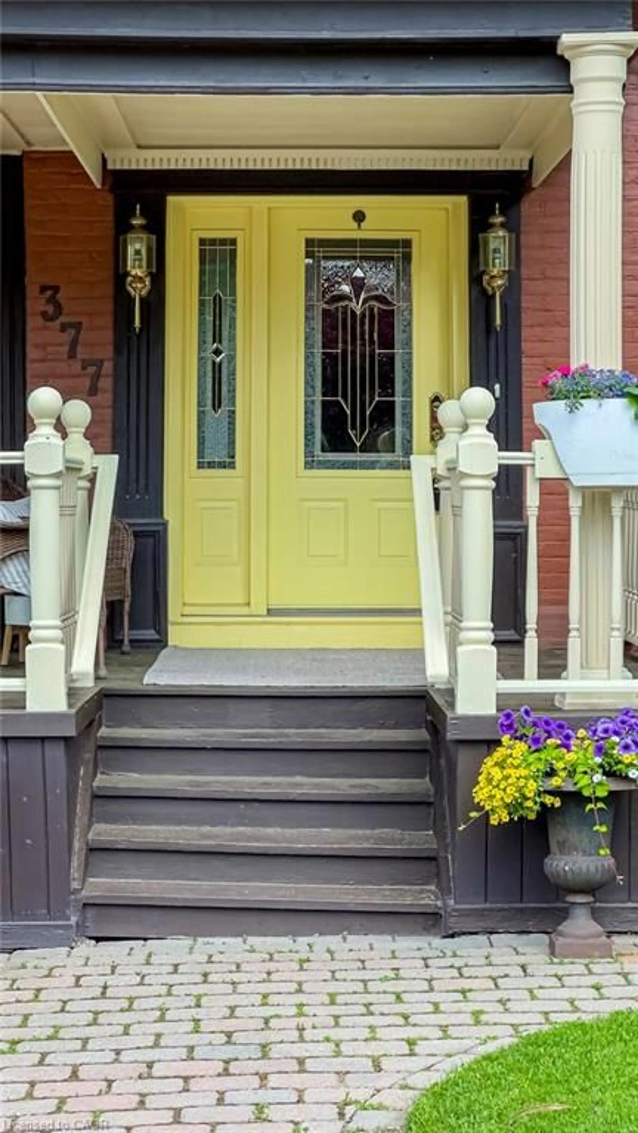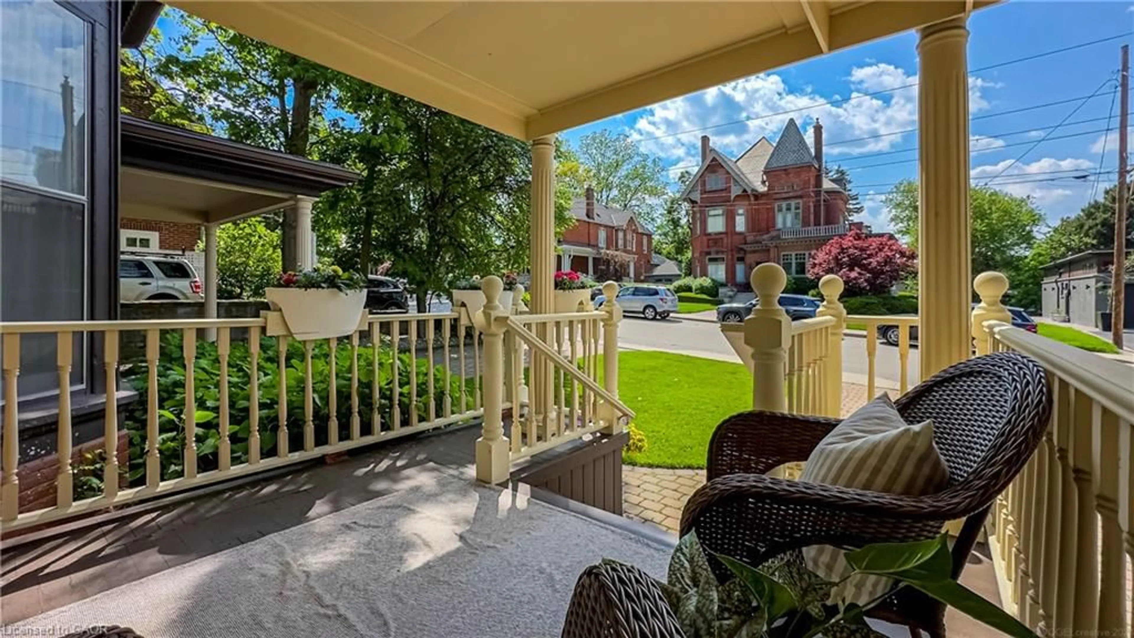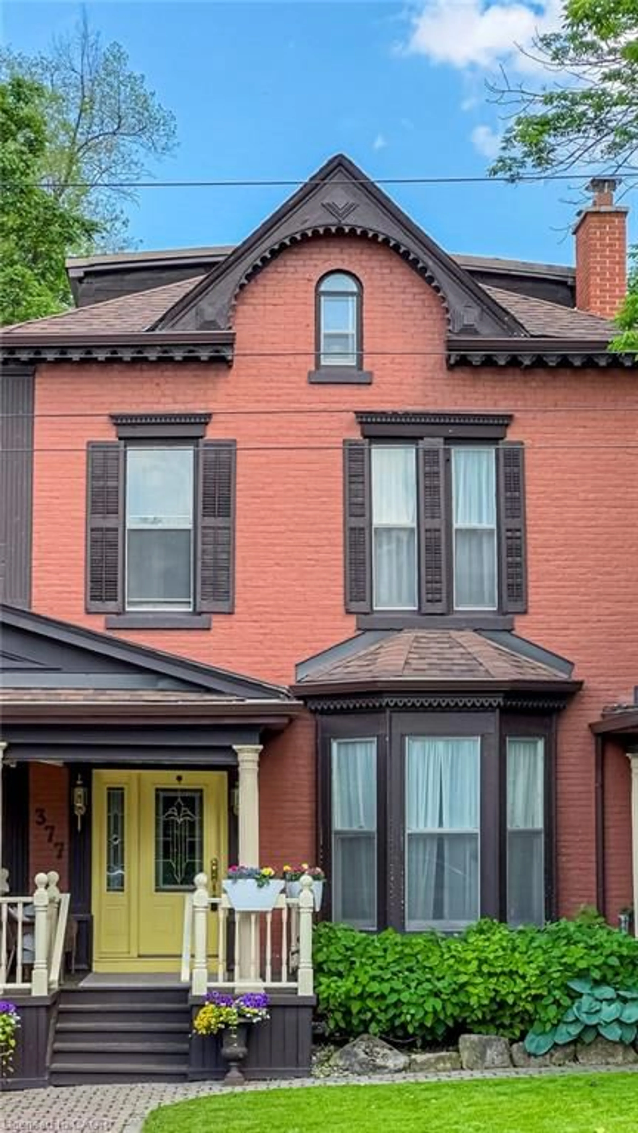377 Hess St, Hamilton, Ontario L8P 3R2
Contact us about this property
Highlights
Estimated valueThis is the price Wahi expects this property to sell for.
The calculation is powered by our Instant Home Value Estimate, which uses current market and property price trends to estimate your home’s value with a 90% accuracy rate.Not available
Price/Sqft$404/sqft
Monthly cost
Open Calculator

Curious about what homes are selling for in this area?
Get a report on comparable homes with helpful insights and trends.
*Based on last 30 days
Description
Stunning century home on a quiet cul-de-sac in the heart of the Durand neighbourhood. This gracious 2.5 story home, circa 1880, features 5 bedrooms, 4 baths, and 3800+ sqft of elegant living space full of original character & charm. A spacious hallway with arched doorways leads to a formal living room with high ceilings, crown molding, ornate fireplace, built-in shelves, and unique double-sided buffet with vintage TV and pass through to the dining room where a side door leads to a deck and lush green garden sitting area to relax and enjoy your evening cocktail or morning coffee. The eat-in kitchen features a breakfast bar, granite countertops, built-in ovens and opens to the spacious family room, perfect for hosting family gatherings. The 2nd floor boasts 4 bedrooms, 2 baths, laundry room, skylights, and primary wing with spacious bedroom and 4pc spa-like ensuite with soaker tub & glass shower. The 3rd floor is the perfect teen retreat or home office with its own sweet 3pc bath. Once a duplex in a bygone era the home features 2 entrances & two car ports with lots of parking. Updated in 2014 to include new spray foam insulation, drywall, baseboards, crown molding, flooring, furnace, electrical, eavestroughs & more, see weblink for full list. Walk to Locke St S, restaurants, coffee shops, boutiques & amenities, schools, parks churches, plus minutes to trails, golf, St. Joseph’s or McMaster Hospital, transit & the 403 making this a fabulous location in the desirable Durand. RSA
Property Details
Interior
Features
Main Floor
Living Room
17.02 x 29.09Dining Room
16.04 x 11.02Kitchen
27.06 x 8.09Bathroom
2.07 x 6.092-Piece
Exterior
Features
Parking
Garage spaces -
Garage type -
Total parking spaces 4
Property History
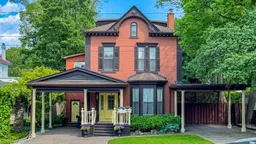 50
50