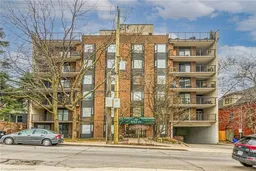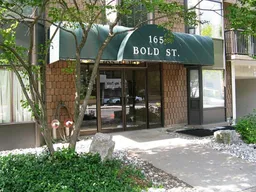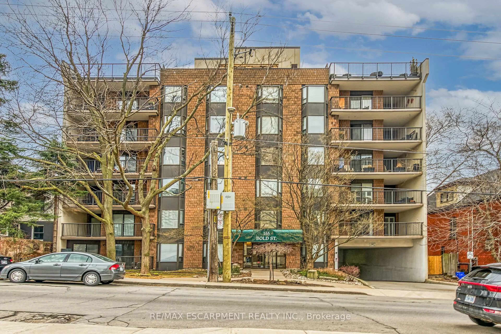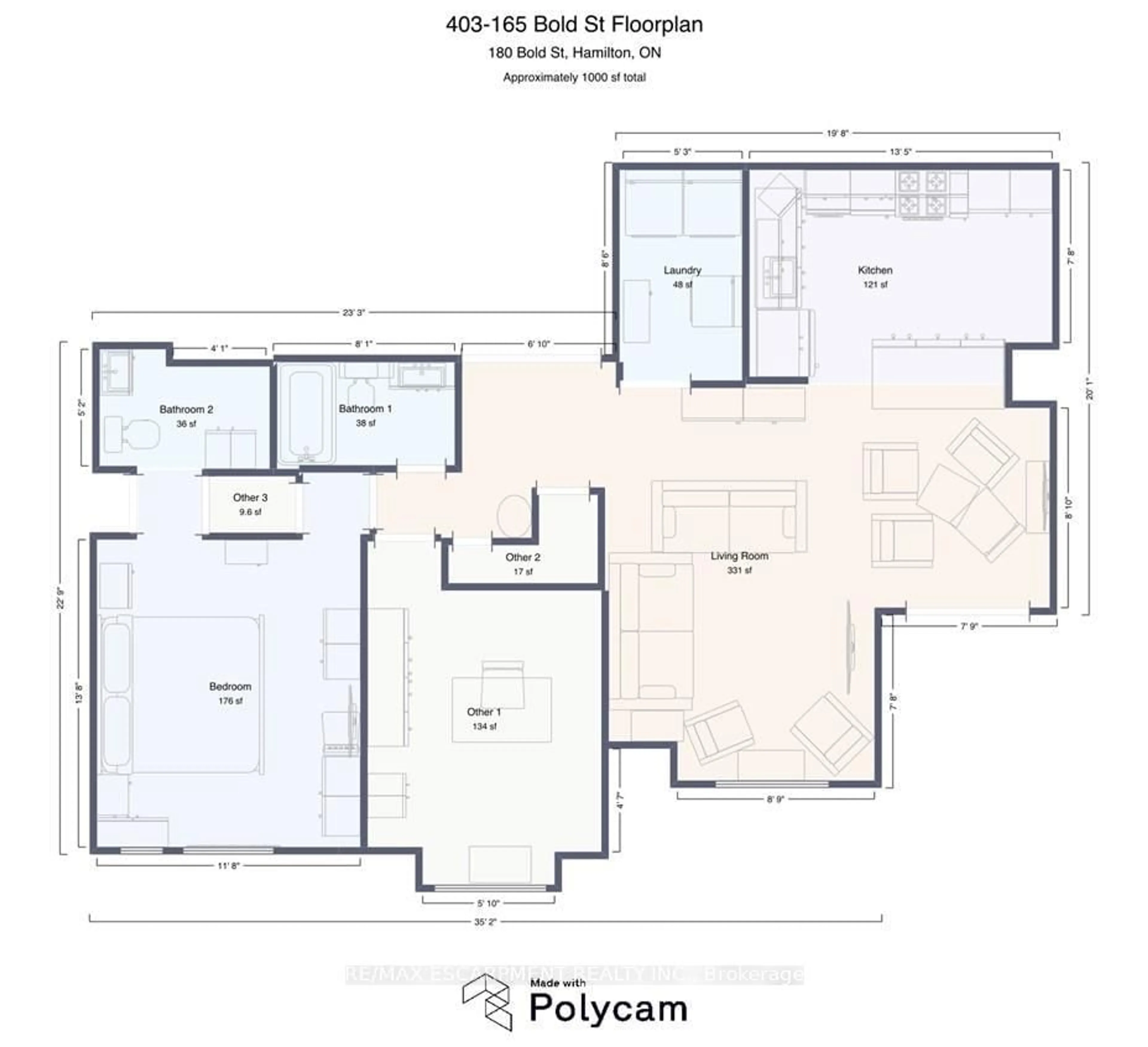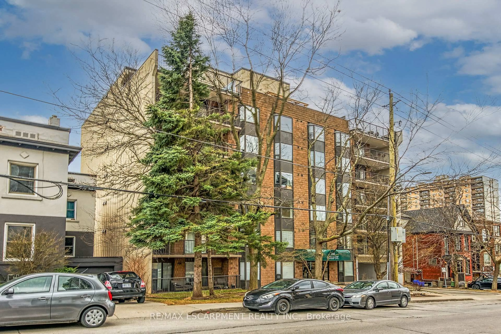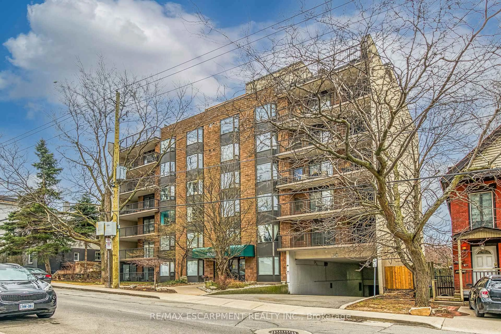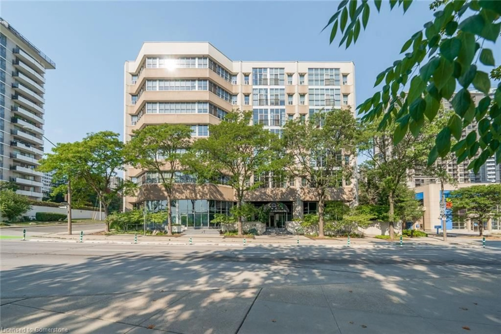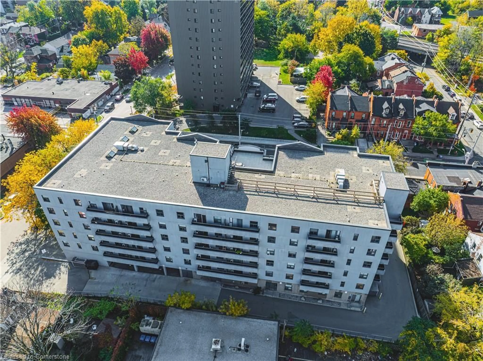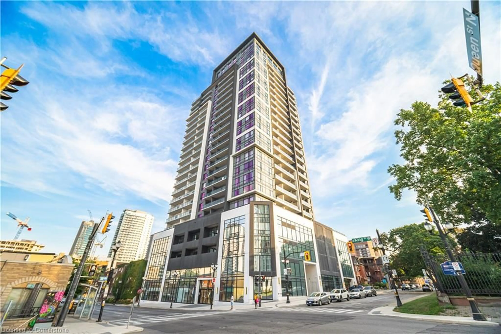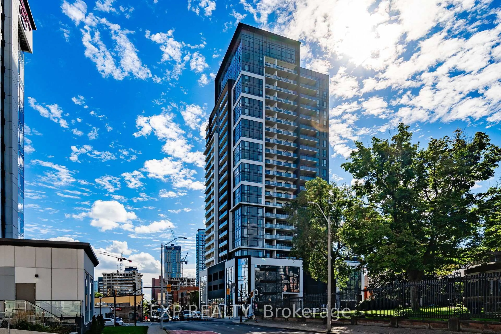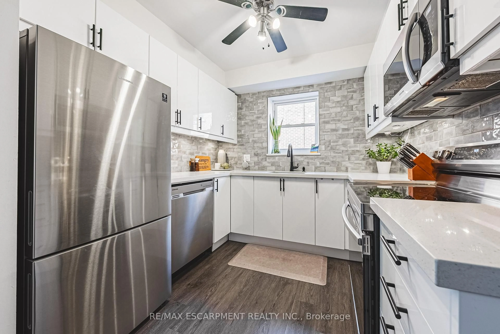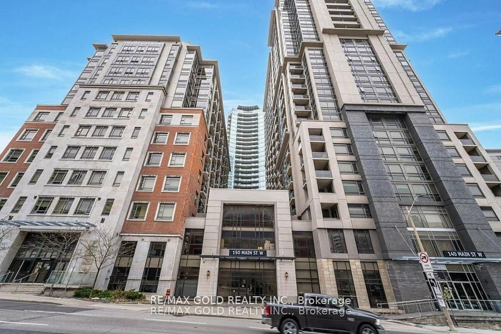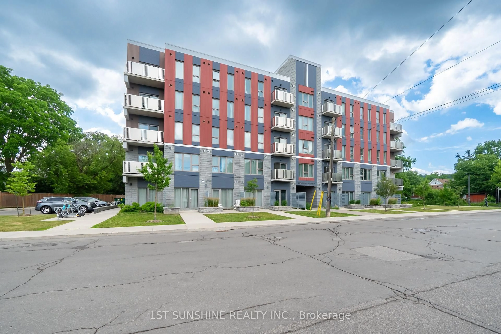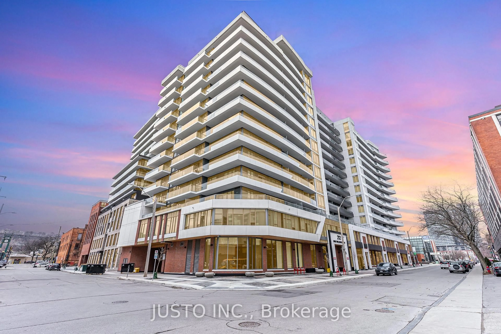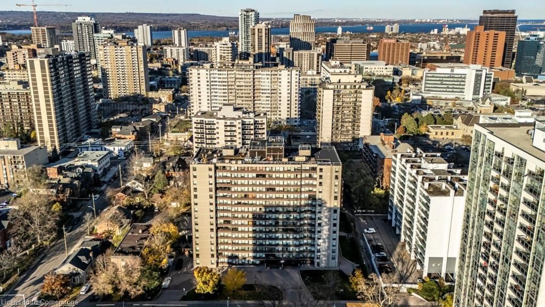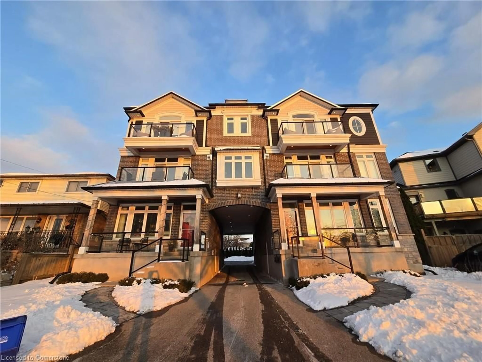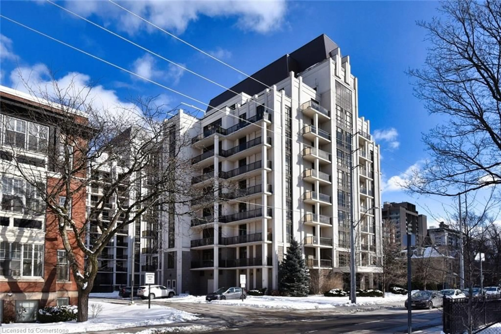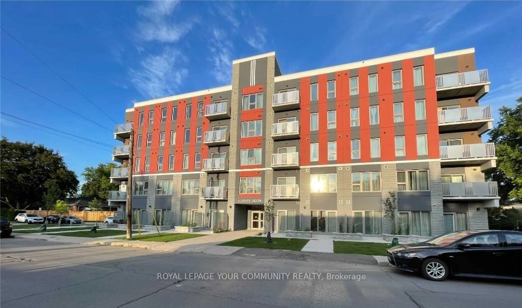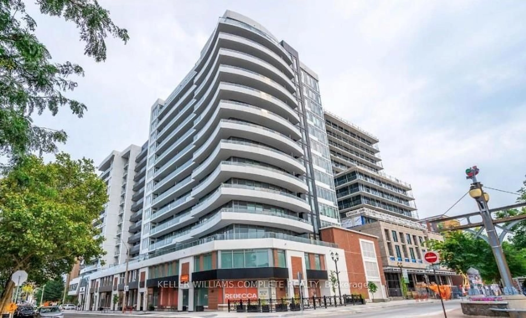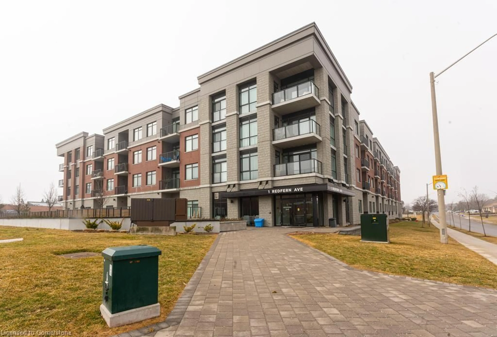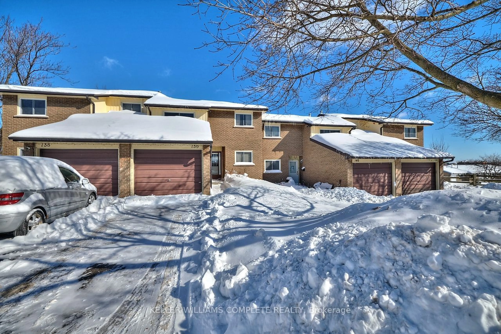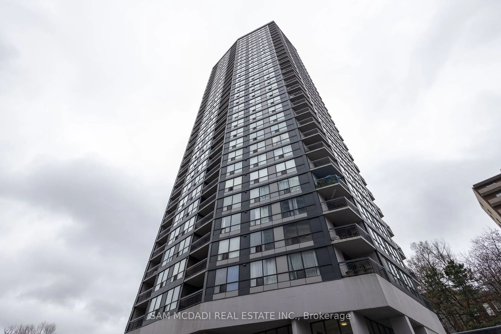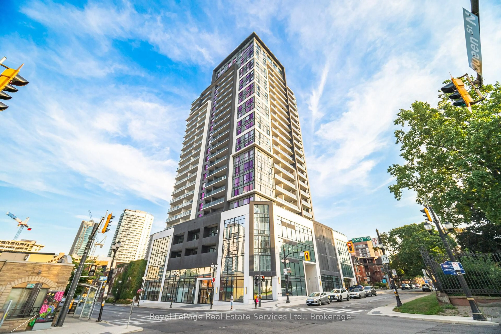165 BOLD St #403, Hamilton, Ontario L8P 1V4
Contact us about this property
Highlights
Estimated valueThis is the price Wahi expects this property to sell for.
The calculation is powered by our Instant Home Value Estimate, which uses current market and property price trends to estimate your home’s value with a 90% accuracy rate.Not available
Price/Sqft$531/sqft
Monthly cost
Open Calculator

Curious about what homes are selling for in this area?
Get a report on comparable homes with helpful insights and trends.
+5
Properties sold*
$397K
Median sold price*
*Based on last 30 days
Description
Welcome home to this a beautifully updated 2-bedroom, 2-bathroom condo in one of Hamilton's most desirable boutique buildings. This elegant, move-in ready suite features a custom kitchen with granite counters, stainless steel appliances, beverage cooler, and thoughtful cabinetry with pull-outs that make daily living effortless. Both bathrooms have been tastefully renovated, and the entire unit showcases wood-look porcelain tile flooring throughout for a cohesive and easy-care lifestyle. The spacious open-concept layout is ideal for entertaining, with seamless flow from the kitchen to the living and dining areas, all bathed in natural light. Enjoy your morning coffee or unwind in the evening on the oversized private balcony. The primary suite includes 3 closets and a stylish ensuite. Additional highlights include in-suite laundry, double-door entry, and a storage locker. Perfectly located in the historic Durand neighbourhood, you're steps to Locke Street, Hess Village, St. Josephs Hospital, downtown shops, transit, and restaurants. Enjoy the best of city living with the comfort of a quiet, well-managed building that includes access to a rooftop terrace. Whether you're a first-time buyer, professional, or downsizer this is urban living at its finest!
Property Details
Interior
Features
Main Floor
Living
5.33 x 2.34Porcelain Floor
Dining
2.97 x 2.36Porcelain Floor
Kitchen
4.04 x 2.9Porcelain Floor
Bathroom
0.0 x 0.04 Pc Bath / Porcelain Floor
Exterior
Features
Parking
Garage spaces -
Garage type -
Total parking spaces 1
Condo Details
Amenities
Bike Storage, Elevator, Rooftop Deck/Garden, Visitor Parking
Inclusions
Property History
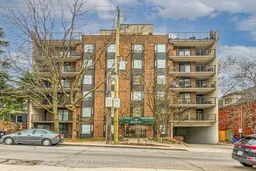 45
45