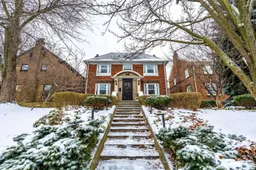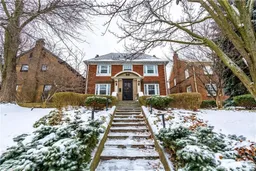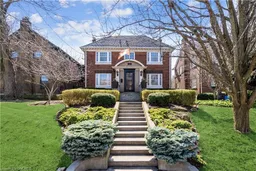Elegant Georgian Home in Historic Durand 165 Aberdeen Ave, Hamilton. This stunning, home is a rare find in the prestigious Durand neighbourhood. Combining timeless character with modern upgrades, this estate offers an ideal blend of classic charm and contemporary comfort. You'll be captivated by its majestic brick facade, graceful portico entrance, and a wide stone staircase leading to a grand black door flanked by elegant lanterns. Snow-dusted hedges and mature trees frame the property, enhancing its stately presence. Featuring ornate hardwood floors, rich mouldings, and Farrow & Ball colours, the grand centre hall layout offers spacious living areas, The formal living room is an entertainers dream, featuring a grand fireplace with an ornate mantel, oversized windows, and French doors leading to the backyard. The formal dining room is complemented by modern lighting and a striking feature wall - perfect for hosting elegant dinners. The custom eat-in kitchen boasts marble countertops, slate flooring, and high-end Bertazzoni appliances. Upstairs, find three large bedrooms, including a private primary suite with an ensuite and walk-in closet, plus a shared 4-pc bathroom and laundry closet. The finished basement includes a rec-room, additional bedroom, 3-pc bath, workshop, and wine cellar, while the unfinished attic presents future expansion potential. The newly designed and renovated Scandinavian-inspired backyard retreat features a new stone wall gas fireplace, hot tub, sauna, and built-in cold plunge. Above-grade windows have been replaced, improving both efficiency and aesthetics. A detached garage sits at the end of a private 3-car driveway, accessed via Hess St. South. Located in the heart of Durand, this home is steps from Locke St. shops, top-rated schools, and vibrant downtown amenities. This exceptional estate is an incredible opportunity for those seeking a large, updated, and elegant home in one of Hamilton's most coveted neighbourhoods.
Inclusions: Built-in Microwave, Dishwasher, Dryer, Hot Tub, Refrigerator, Stove, Washer & Wall Oven





