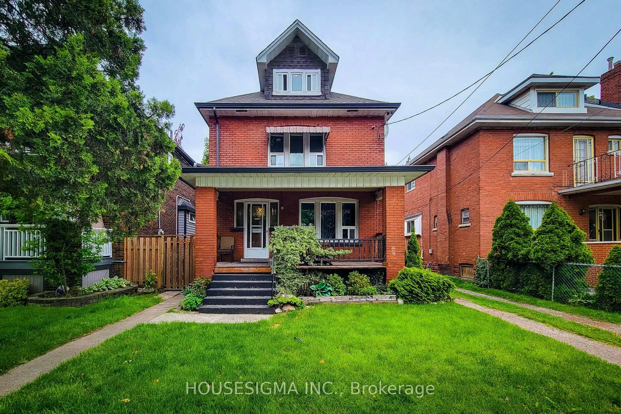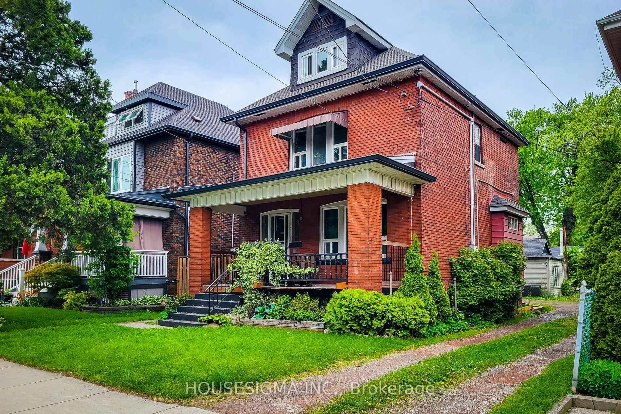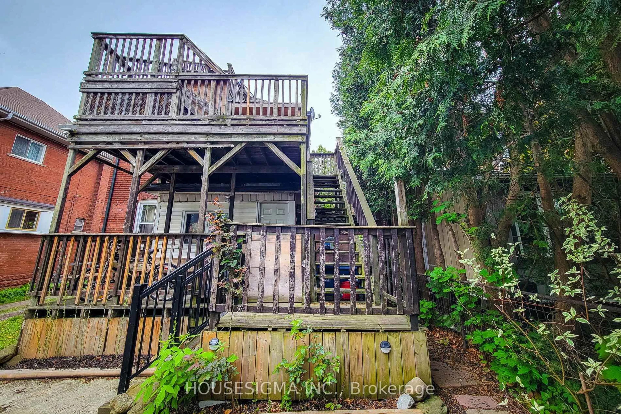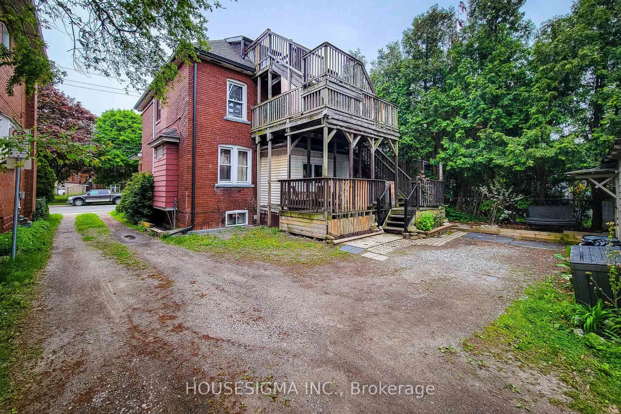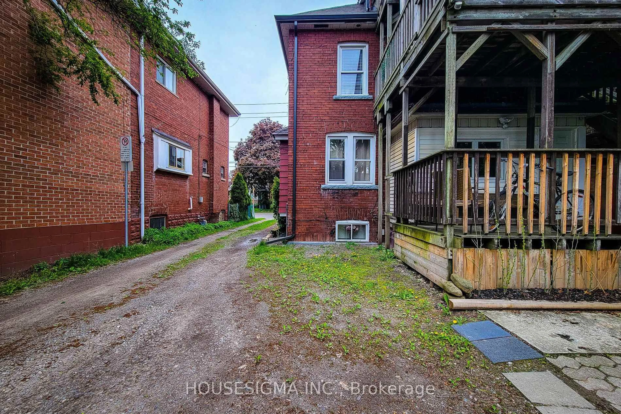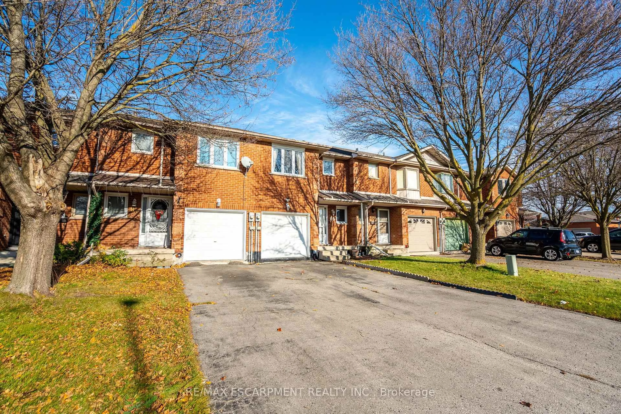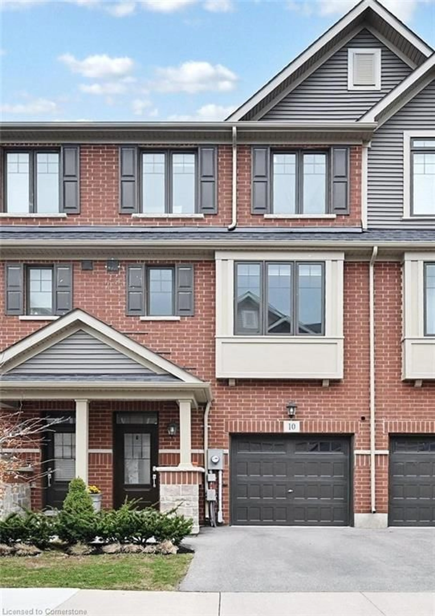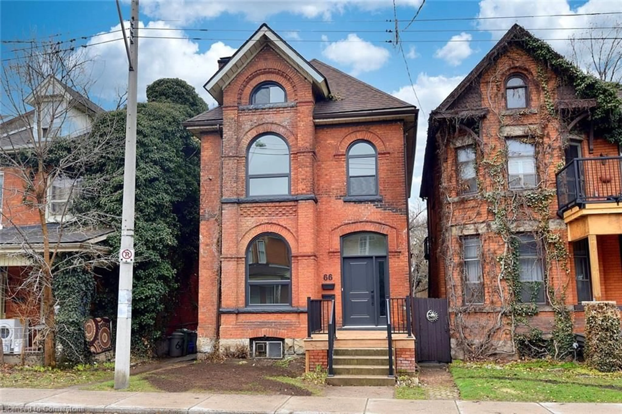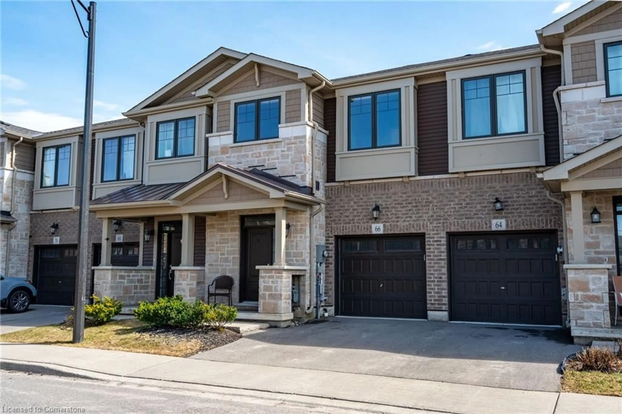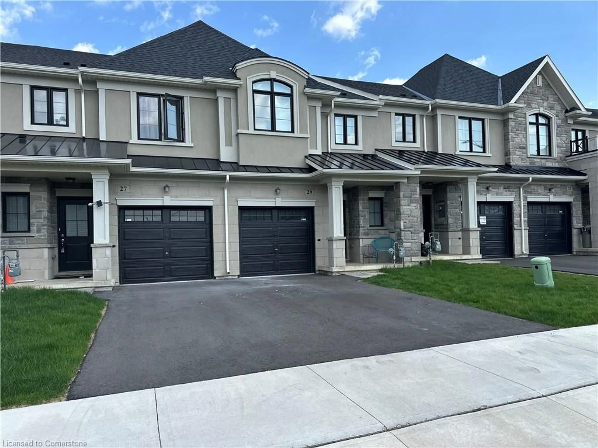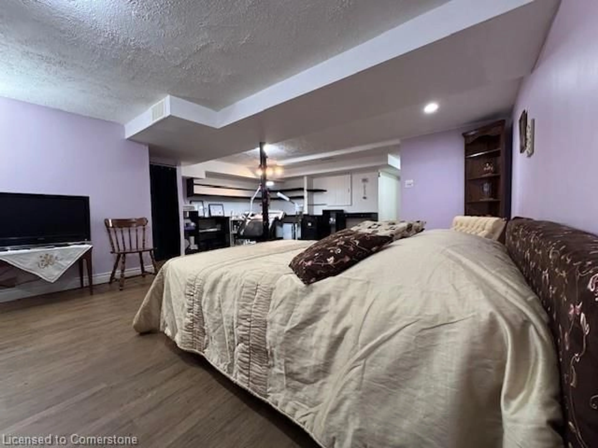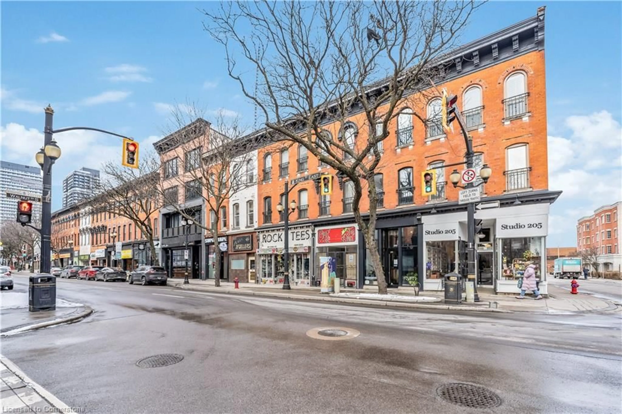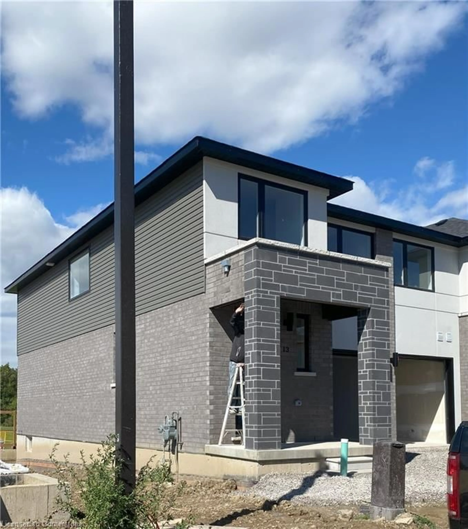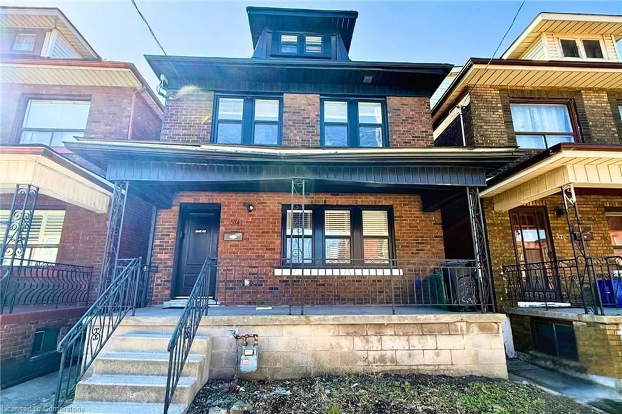46 Ottawa St, Hamilton, Ontario L8K 2E1
Contact us about this property
Highlights
Estimated ValueThis is the price Wahi expects this property to sell for.
The calculation is powered by our Instant Home Value Estimate, which uses current market and property price trends to estimate your home’s value with a 90% accuracy rate.Not available
Price/Sqft$629/sqft
Est. Mortgage$3,431/mo
Tax Amount (2025)$3,914/yr
Days On Market28 days
Description
Investors Dream in Prime East Hamilton Location! Welcome to 46 Ottawa St. S a legal triplex permitted for up to 4 self-contained residential units, including eligibility for a detached accessory dwelling unit (garage conversion) under current zoning. This solid 2.5-storey detached brick home features 4 kitchens, 4 private entrances, and 4 decks, offering exceptional rental versatility. Three out of four units are currently tenanted with known rental income, making it an ideal turnkey investment. Bonus: 3-car parking plus detached garage. Steps to the vibrant Ottawa St. shopping and dining district, and a short walk to Gage Park, Tim Hortons Field, Bernie Morelli Rec Centre, and Centre on Barton. Excellent transit access and only minutes to the Red Hill Valley Pkwy perfect for commuters. A rare opportunity in one of Hamiltons most desirable rental corridors! Main Floor: $1,550/month 2nd Floor: $1,550/month (AAA tenant) 3rd Floor: $1,000/month (AAA tenant)Basement unit is vacant, offering rental potential of approximately $1,000/Month. All units have separate entrances. Please note: Photos of the main floor unit are not included at the request of the tenant.
Property Details
Interior
Features
Main Floor
Living
3.45 x 3.4Br
2.74 x 2.69Kitchen
4.04 x 2.74Exterior
Features
Parking
Garage spaces 1
Garage type Detached
Other parking spaces 3
Total parking spaces 4
Property History
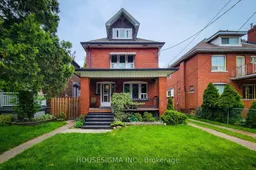 48
48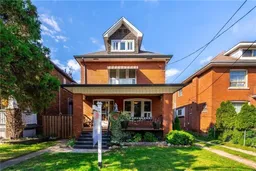
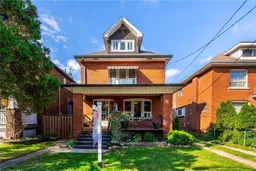
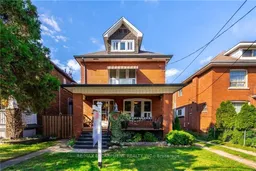
Get up to 0.5% cashback when you buy your dream home with Wahi Cashback

A new way to buy a home that puts cash back in your pocket.
- Our in-house Realtors do more deals and bring that negotiating power into your corner
- We leverage technology to get you more insights, move faster and simplify the process
- Our digital business model means we pass the savings onto you, with up to 0.5% cashback on the purchase of your home
